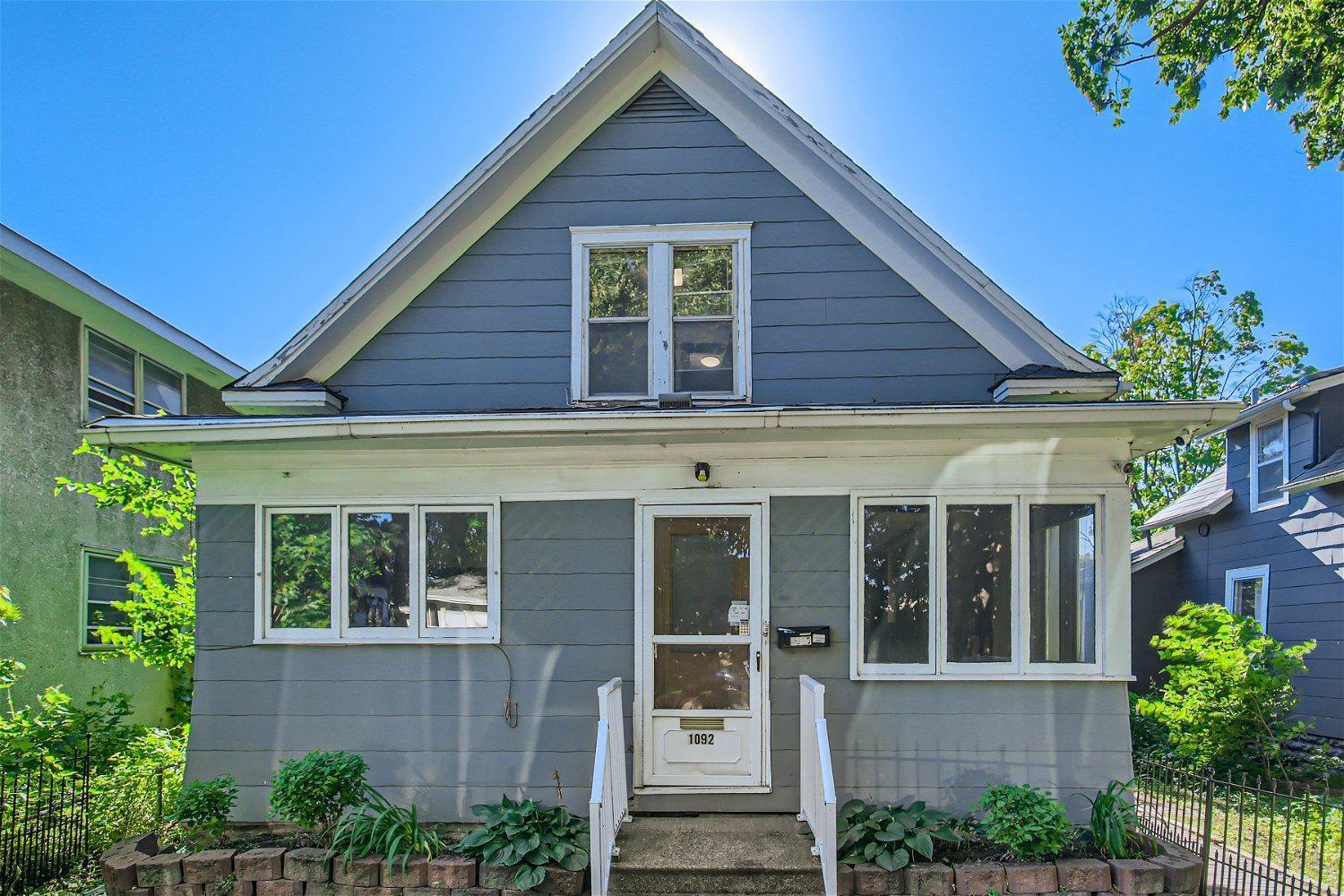1092 25TH AVENUE
1092 25th Avenue, Minneapolis, 55414, MN
-
Price: $329,900
-
Status type: For Sale
-
City: Minneapolis
-
Neighborhood: Como
Bedrooms: 5
Property Size :2227
-
Listing Agent: NST26620,NST110065
-
Property type : Single Family Residence
-
Zip code: 55414
-
Street: 1092 25th Avenue
-
Street: 1092 25th Avenue
Bathrooms: 4
Year: 1910
Listing Brokerage: Twin Cities Leasing LLC
FEATURES
- Range
- Refrigerator
- Washer
- Dryer
- Microwave
- Dishwasher
- Disposal
- Cooktop
DETAILS
Large single family home with main level bedroom, full bath, and open kitchen. Three bedrooms on the top level. Additional studio in the basement with fridge, sink, private 3/4 bath. Lots of opportunity for growth! Large two car garage with power run to it. Two parking spots outside of garage. Top level washer dryer. Hookups for washer dry in basement available as well.
INTERIOR
Bedrooms: 5
Fin ft² / Living Area: 2227 ft²
Below Ground Living: 494ft²
Bathrooms: 4
Above Ground Living: 1733ft²
-
Basement Details: Finished,
Appliances Included:
-
- Range
- Refrigerator
- Washer
- Dryer
- Microwave
- Dishwasher
- Disposal
- Cooktop
EXTERIOR
Air Conditioning: Window Unit(s)
Garage Spaces: 2
Construction Materials: N/A
Foundation Size: 1042ft²
Unit Amenities:
-
- Patio
- Natural Woodwork
- Hardwood Floors
- Balcony
- Ceiling Fan(s)
- Washer/Dryer Hookup
- Security System
- Cable
- Security Lights
Heating System:
-
- Boiler
ROOMS
| Main | Size | ft² |
|---|---|---|
| Living Room | 12x20 | 144 ft² |
| Dining Room | 12x12 | 144 ft² |
| Kitchen | 12x20 | 144 ft² |
| Bedroom 1 | 12x16 | 144 ft² |
| Bathroom | 5x10 | 25 ft² |
| Upper | Size | ft² |
|---|---|---|
| Bedroom 2 | 8x12 | 64 ft² |
| Bedroom 3 | 7x12 | 49 ft² |
| Bedroom 4 | 8x16 | 64 ft² |
| Bathroom | 8x8 | 64 ft² |
| Computer Room | 6x4 | 36 ft² |
| Lower | Size | ft² |
|---|---|---|
| Bedroom 5 | 10x20 | 100 ft² |
| Hobby Room | 10x18 | 100 ft² |
LOT
Acres: N/A
Lot Size Dim.: 40x126
Longitude: 44.9909
Latitude: -93.2173
Zoning: Residential-Single Family
FINANCIAL & TAXES
Tax year: 2023
Tax annual amount: $3,197
MISCELLANEOUS
Fuel System: N/A
Sewer System: City Sewer/Connected
Water System: City Water/Connected
ADITIONAL INFORMATION
MLS#: NST7615259
Listing Brokerage: Twin Cities Leasing LLC

ID: 3117020
Published: July 01, 2024
Last Update: July 01, 2024
Views: 6






