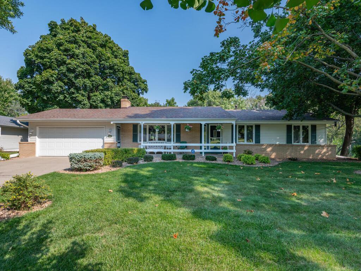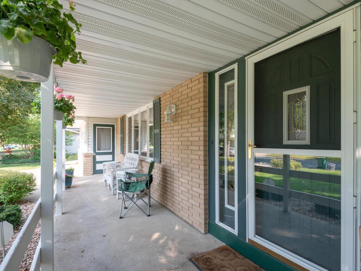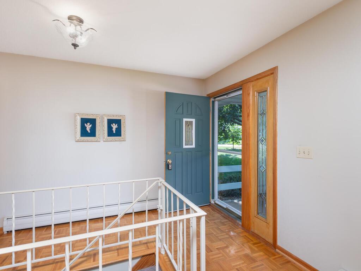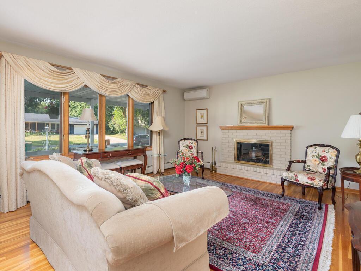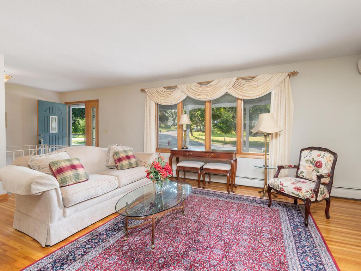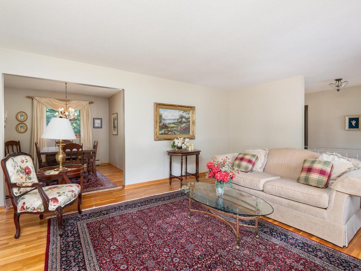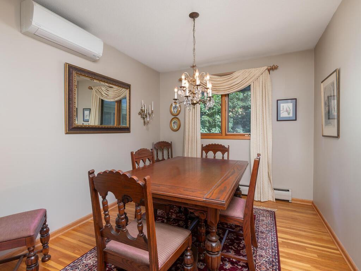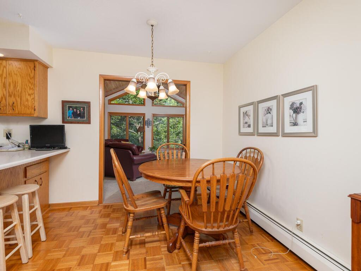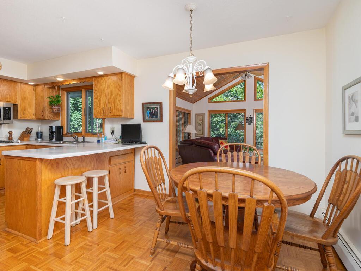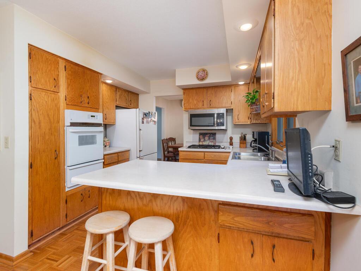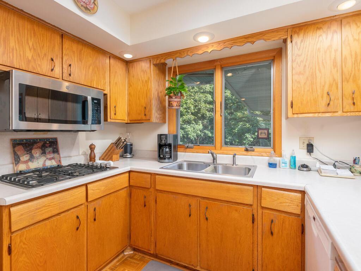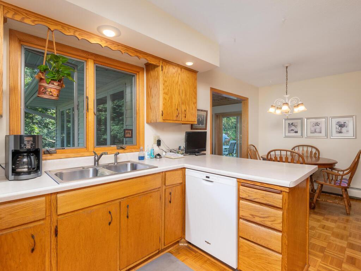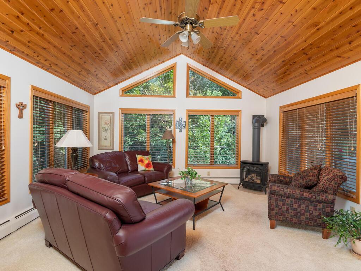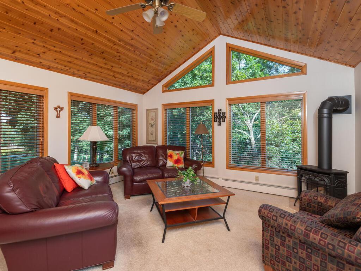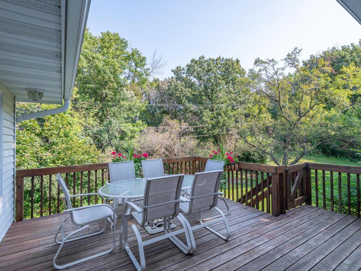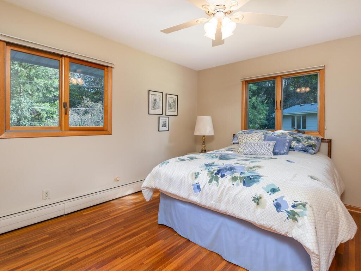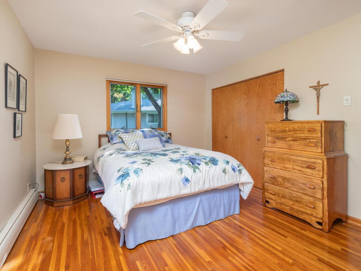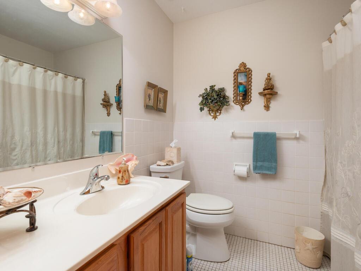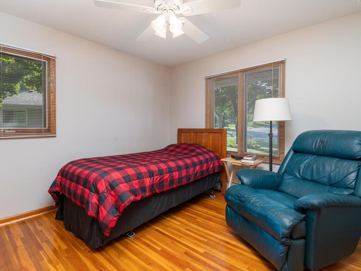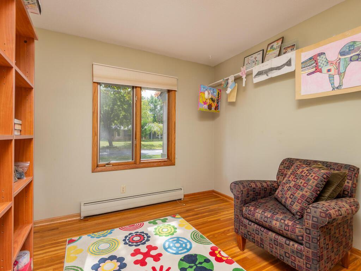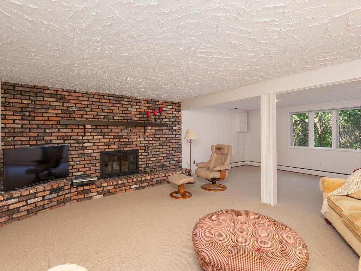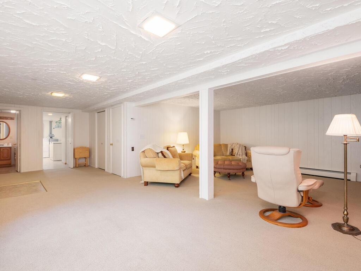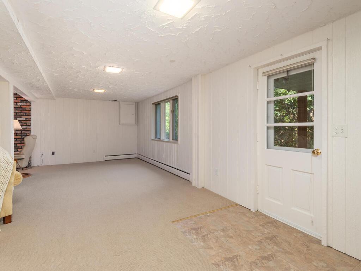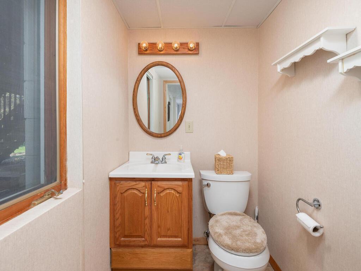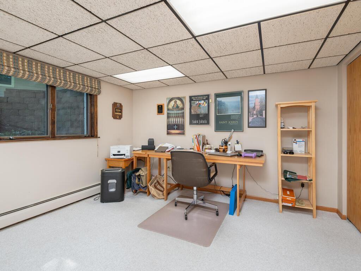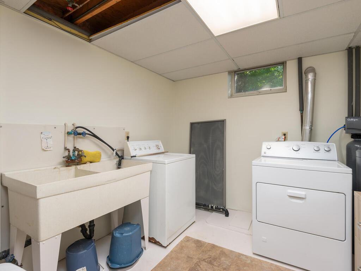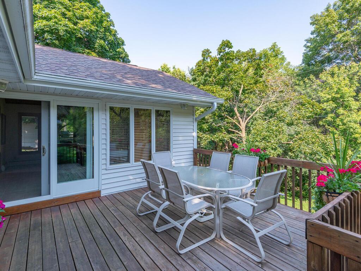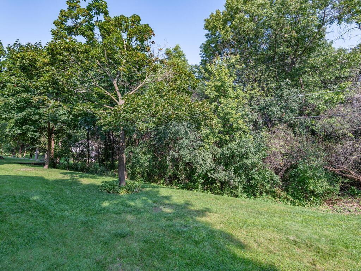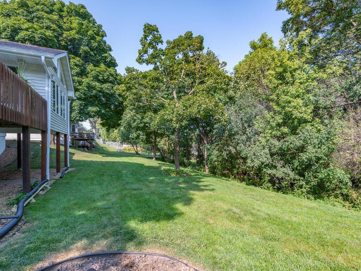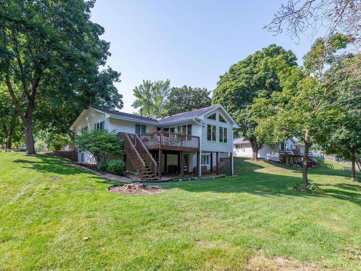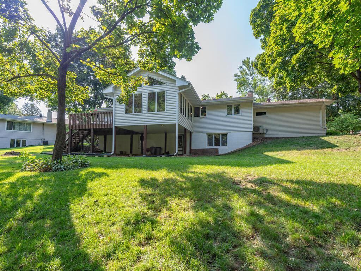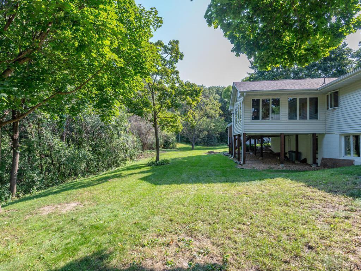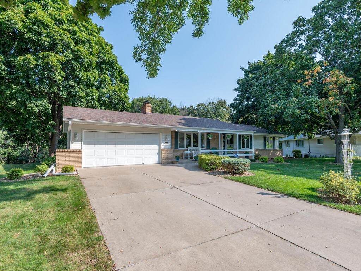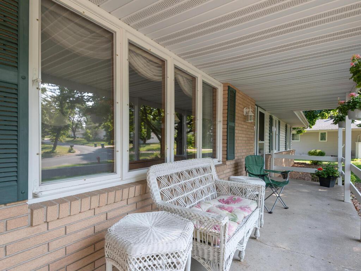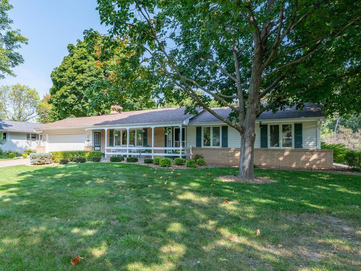10920 LONDON DRIVE
10920 London Drive, Burnsville, 55337, MN
-
Price: $398,000
-
Status type: For Sale
-
City: Burnsville
-
Neighborhood: N/A
Bedrooms: 4
Property Size :2807
-
Listing Agent: NST16629,NST42849
-
Property type : Single Family Residence
-
Zip code: 55337
-
Street: 10920 London Drive
-
Street: 10920 London Drive
Bathrooms: 3
Year: 1963
Listing Brokerage: Edina Realty, Inc.
FEATURES
- Refrigerator
- Washer
- Dryer
- Microwave
- Exhaust Fan
- Dishwasher
- Water Softener Owned
- Disposal
- Cooktop
- Wall Oven
DETAILS
Charming River Hills one story walk out home set on a fantastic lot which backs to Cedar Bridge parkland. 4 Bedrooms, 3 baths, 2 car attached garage. South, southwest facing concrete driveway. Vaulted 4 season porch and deck overlooking the private backyard. Hardwood floors and 3 bedrooms on main level. Walk out level 4th bedroom, amusement room with fireplace and ample storage.
INTERIOR
Bedrooms: 4
Fin ft² / Living Area: 2807 ft²
Below Ground Living: 1251ft²
Bathrooms: 3
Above Ground Living: 1556ft²
-
Basement Details: Block, Daylight/Lookout Windows, Drain Tiled, Finished, Full, Sump Pump, Walkout,
Appliances Included:
-
- Refrigerator
- Washer
- Dryer
- Microwave
- Exhaust Fan
- Dishwasher
- Water Softener Owned
- Disposal
- Cooktop
- Wall Oven
EXTERIOR
Air Conditioning: Wall Unit(s)
Garage Spaces: 2
Construction Materials: N/A
Foundation Size: 1556ft²
Unit Amenities:
-
- Kitchen Window
- Deck
- Hardwood Floors
Heating System:
-
- Baseboard
- Boiler
ROOMS
| Main | Size | ft² |
|---|---|---|
| Dining Room | 10x9 | 100 ft² |
| Kitchen | 11x9 | 121 ft² |
| Bedroom 1 | 13x11 | 169 ft² |
| Living Room | 19x14 | 361 ft² |
| Bedroom 2 | 11x11 | 121 ft² |
| Bedroom 3 | 10x9 | 100 ft² |
| Four Season Porch | 15x15 | 225 ft² |
| Informal Dining Room | 11x8 | 121 ft² |
| Deck | 15x14 | 225 ft² |
| Lower | Size | ft² |
|---|---|---|
| Bedroom 4 | 14x12 | 196 ft² |
| Amusement Room | 24x18 | 576 ft² |
| Laundry | 11x10 | 121 ft² |
LOT
Acres: N/A
Lot Size Dim.: N/A
Longitude: 44.8047
Latitude: -93.236
Zoning: Residential-Single Family
FINANCIAL & TAXES
Tax year: 2024
Tax annual amount: $4,094
MISCELLANEOUS
Fuel System: N/A
Sewer System: City Sewer/Connected
Water System: City Water/Connected
ADITIONAL INFORMATION
MLS#: NST7148017
Listing Brokerage: Edina Realty, Inc.

ID: 3390492
Published: September 11, 2024
Last Update: September 11, 2024
Views: 46


