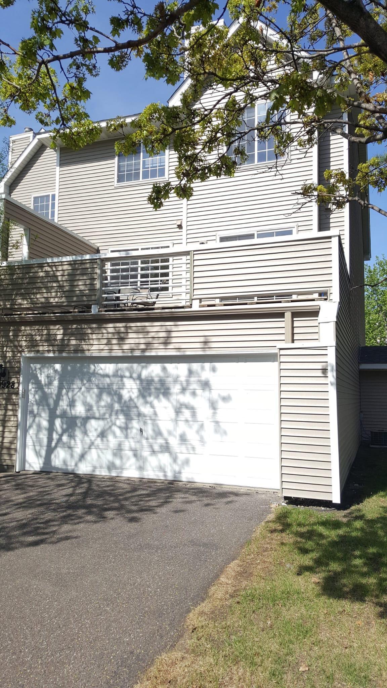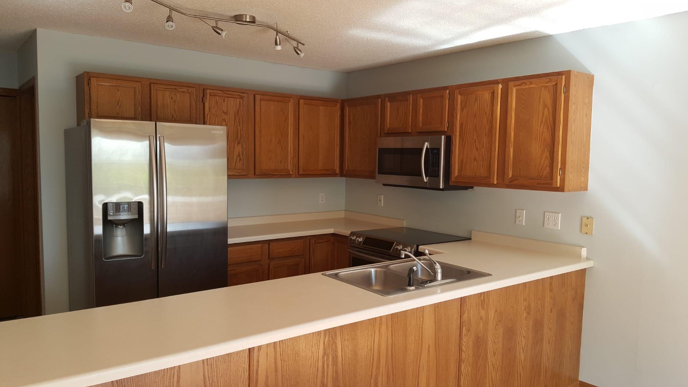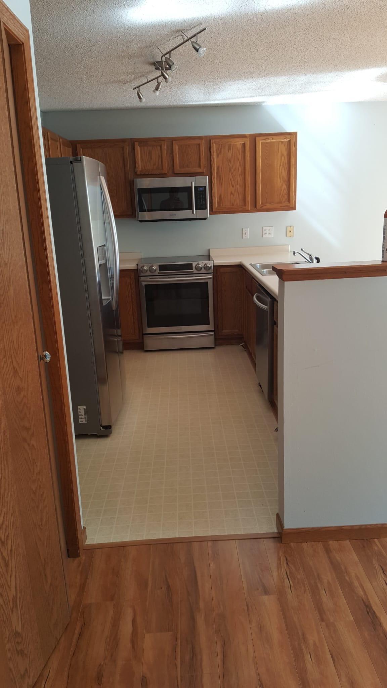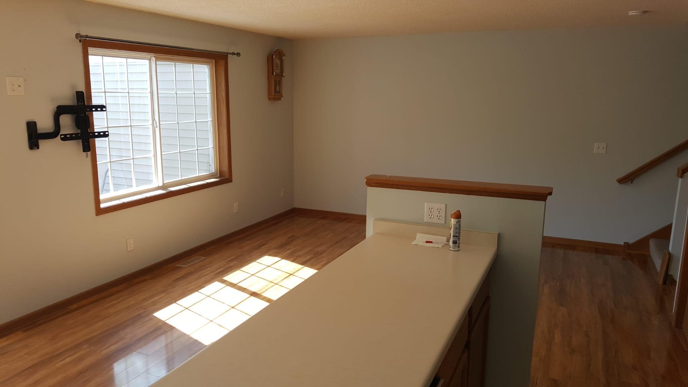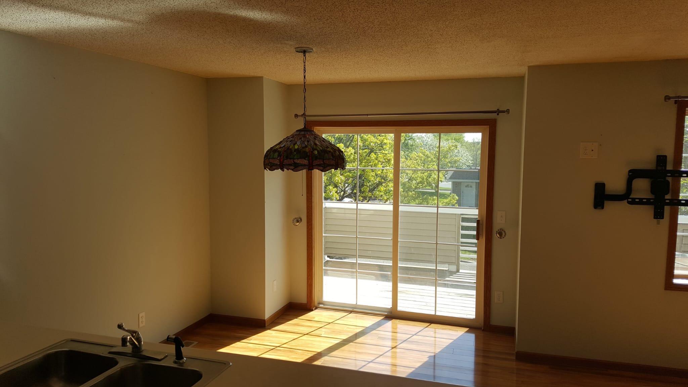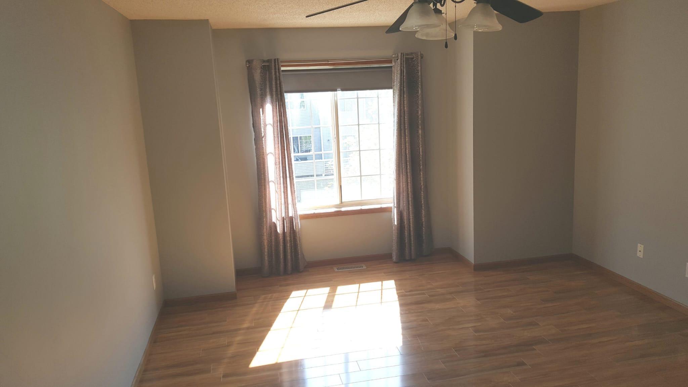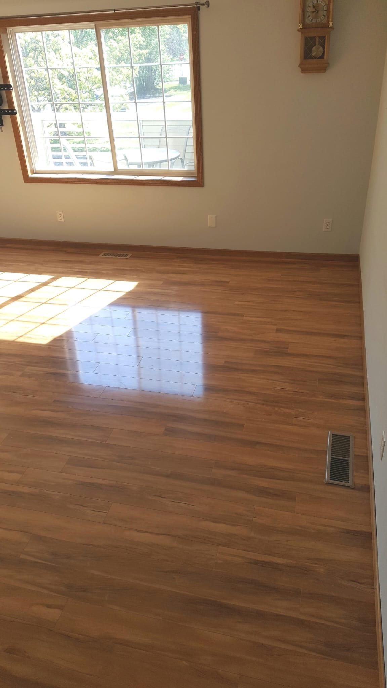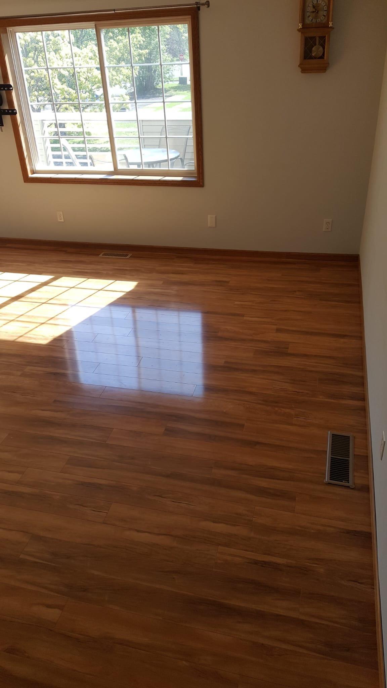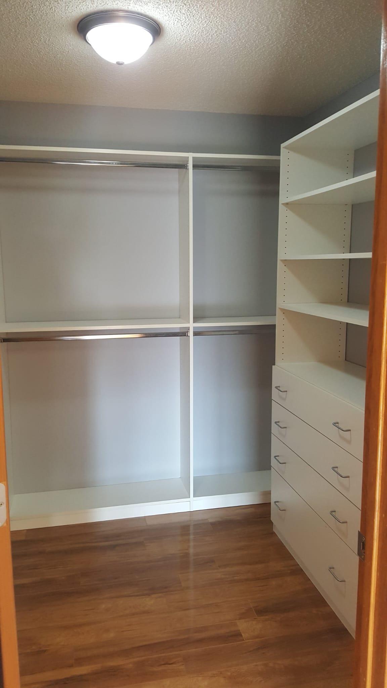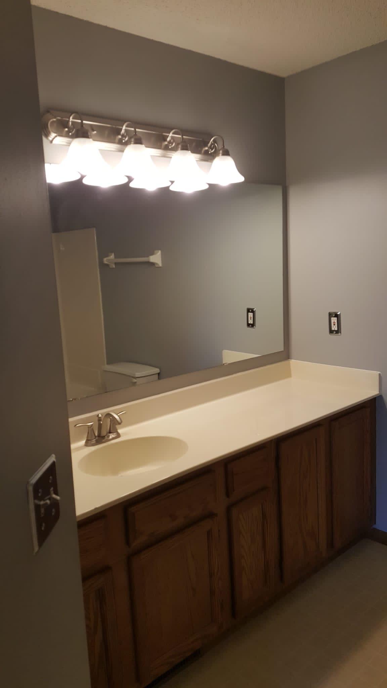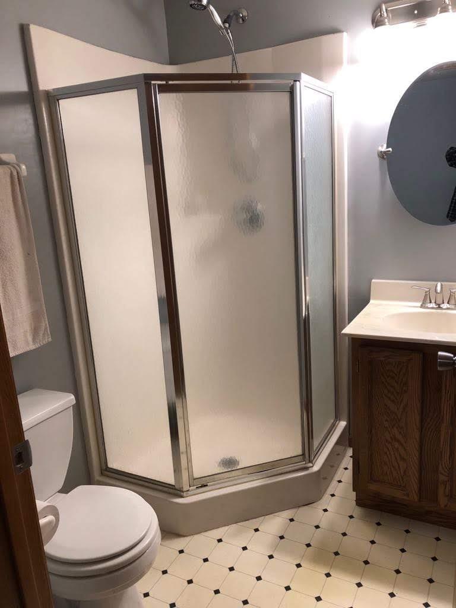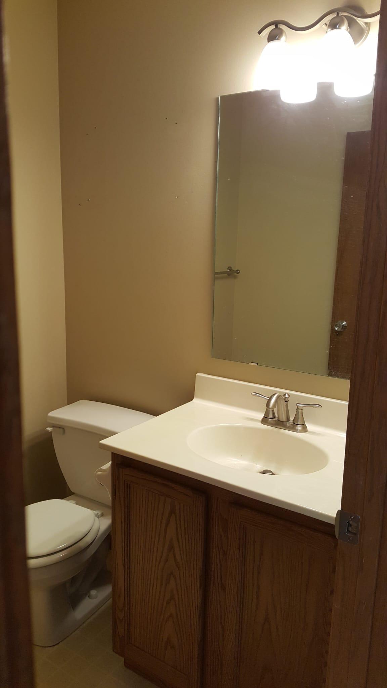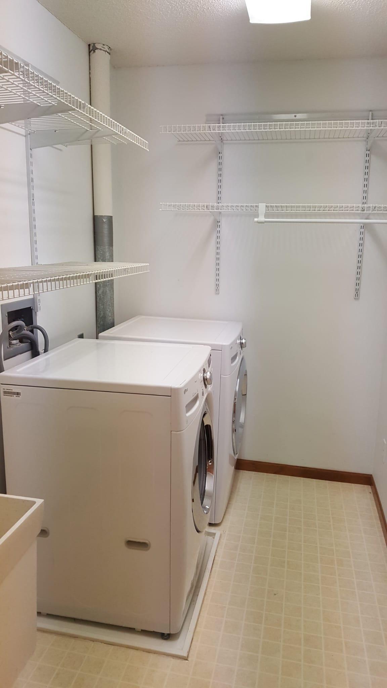10928 JOHNSON STREET
10928 Johnson Street, Minneapolis (Blaine), 55434, MN
-
Price: $265,000
-
Status type: For Sale
-
City: Minneapolis (Blaine)
-
Neighborhood: Cic 11 Parkshire Woods
Bedrooms: 2
Property Size :1526
-
Listing Agent: NST18899,NST75928
-
Property type : Townhouse Side x Side
-
Zip code: 55434
-
Street: 10928 Johnson Street
-
Street: 10928 Johnson Street
Bathrooms: 3
Year: 1995
Listing Brokerage: Bridge Realty, LLC
FEATURES
- Range
- Refrigerator
- Washer
- Dryer
- Microwave
- Dishwasher
- Water Softener Owned
- Gas Water Heater
DETAILS
This end-unit boasts a prime location, offering the convenience w/in walking distance to a variety of local shops & restaurants. Spanning 1527 SQ FT, this home features 2B/3B, making it an ideal space for comfort & privacy. The home has numerous updates & improvements, including the renovated garage & patio, elegant hardwood floors, & updated lighting that enhance the ambiance of each room. The water softener, a disposal unit, & a garage door opener add convenience. The kitchen is equipped with high-end SS Samsung appliances, perfect for those who enjoy cooking & entertaining. The laundry area is just as impressive, with a newer set of LG front-loading W&D. One of the highlights of this townhome is the huge custom walk-in closet in the primary bedroom, providing ample space for organization & storage. This property represents a harmonious blend of style, functionality, & location, making it a highly desirable home for anyone looking for quality living in a superb setting.
INTERIOR
Bedrooms: 2
Fin ft² / Living Area: 1526 ft²
Below Ground Living: N/A
Bathrooms: 3
Above Ground Living: 1526ft²
-
Basement Details: Finished,
Appliances Included:
-
- Range
- Refrigerator
- Washer
- Dryer
- Microwave
- Dishwasher
- Water Softener Owned
- Gas Water Heater
EXTERIOR
Air Conditioning: Central Air
Garage Spaces: 2
Construction Materials: N/A
Foundation Size: 575ft²
Unit Amenities:
-
- Kitchen Window
- Deck
- Hardwood Floors
- Ceiling Fan(s)
- Washer/Dryer Hookup
- In-Ground Sprinkler
Heating System:
-
- Forced Air
ROOMS
| Main | Size | ft² |
|---|---|---|
| Living Room | 15x12 | 225 ft² |
| Dining Room | 12x10 | 144 ft² |
| Kitchen | 12x9 | 144 ft² |
| Laundry | 9x6 | 81 ft² |
| Upper | Size | ft² |
|---|---|---|
| Bedroom 1 | 15x13 | 225 ft² |
| Bedroom 2 | 10x10 | 100 ft² |
| Walk In Closet | 8x8 | 64 ft² |
| Basement | Size | ft² |
|---|---|---|
| Den | 11x10 | 121 ft² |
LOT
Acres: N/A
Lot Size Dim.: Common
Longitude: 45.1688
Latitude: -93.2384
Zoning: Residential-Single Family
FINANCIAL & TAXES
Tax year: 2023
Tax annual amount: $2,230
MISCELLANEOUS
Fuel System: N/A
Sewer System: City Sewer/Connected
Water System: City Water/Connected
ADITIONAL INFORMATION
MLS#: NST7587897
Listing Brokerage: Bridge Realty, LLC

ID: 2911842
Published: May 06, 2024
Last Update: May 06, 2024
Views: 64


