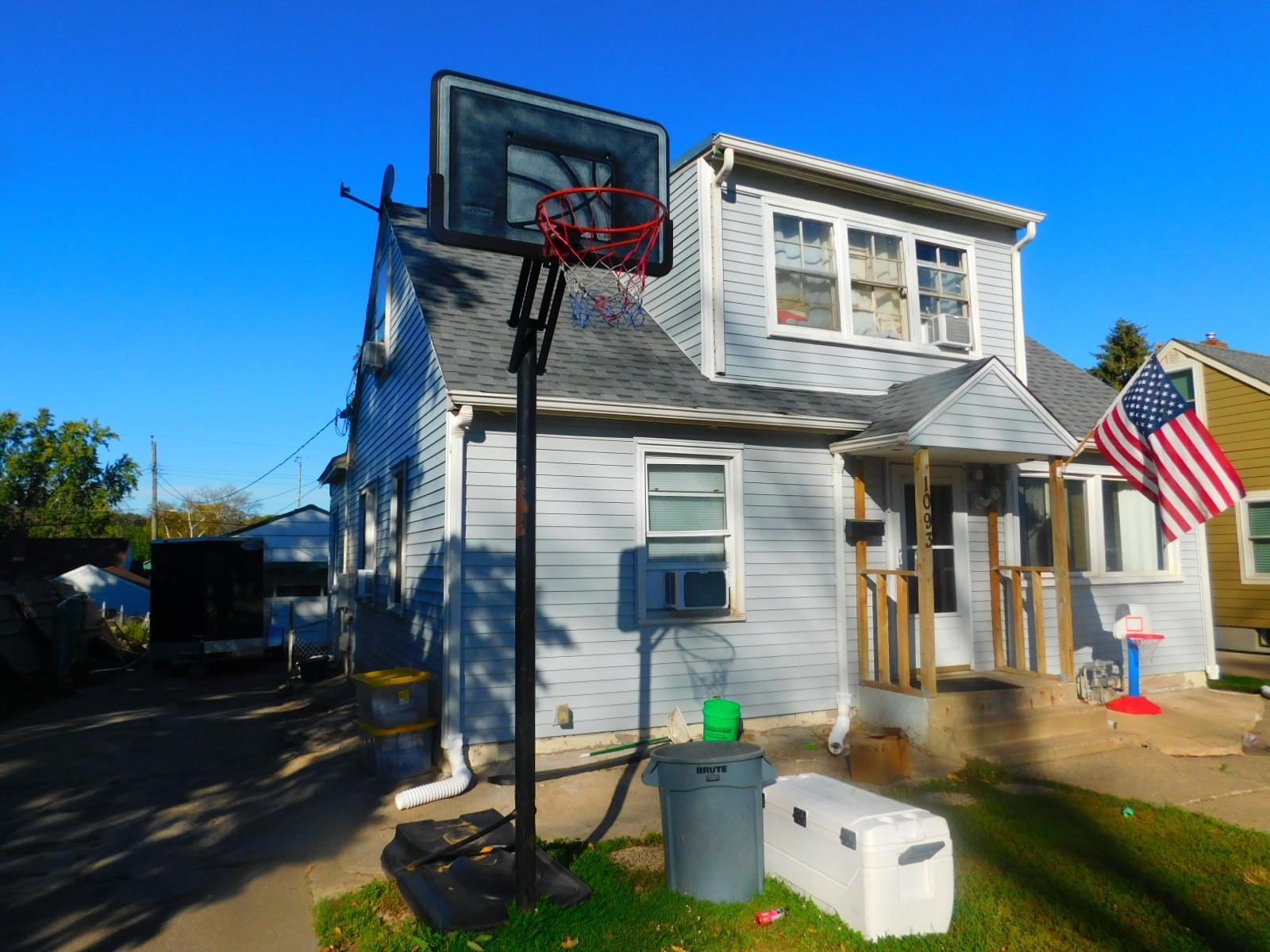1093 BREEN STREET
1093 Breen Street, Saint Paul, 55106, MN
-
Price: $269,900
-
Status type: For Sale
-
City: Saint Paul
-
Neighborhood: Greater East Side
Bedrooms: 5
Property Size :2252
-
Listing Agent: NST16747,NST46900
-
Property type : Single Family Residence
-
Zip code: 55106
-
Street: 1093 Breen Street
-
Street: 1093 Breen Street
Bathrooms: 2
Year: 1950
Listing Brokerage: Real Estate Masters, Ltd.
FEATURES
- Range
- Refrigerator
- Washer
- Dryer
- Microwave
- Dishwasher
DETAILS
A well-equipped open and airy kitchen that is sure to serve up smiles. (Exclude large refrigerator). Relish the roominess of the main floor primary bedroom+ 4 more bedrooms and an office. Slightly blemished but ready for you to give it just the look you want. A fiscally fabulous find for those that need a lot of room and a lot of rooms. Come live inside a quiet circle of side walked streets. Time-saving convenience to most everything.
INTERIOR
Bedrooms: 5
Fin ft² / Living Area: 2252 ft²
Below Ground Living: 212ft²
Bathrooms: 2
Above Ground Living: 2040ft²
-
Basement Details: Finished, Full,
Appliances Included:
-
- Range
- Refrigerator
- Washer
- Dryer
- Microwave
- Dishwasher
EXTERIOR
Air Conditioning: Window Unit(s)
Garage Spaces: 2
Construction Materials: N/A
Foundation Size: 1020ft²
Unit Amenities:
-
- Patio
- Porch
- Hardwood Floors
- Ceiling Fan(s)
Heating System:
-
- Forced Air
ROOMS
| Main | Size | ft² |
|---|---|---|
| Living Room | 12x11 | 144 ft² |
| Kitchen | 18x12 | 324 ft² |
| Bedroom 1 | 21x12 | 441 ft² |
| Bedroom 2 | 12x11 | 144 ft² |
| Upper | Size | ft² |
|---|---|---|
| Bedroom 3 | 11x10 | 121 ft² |
| Bedroom 4 | 16x10 | 256 ft² |
| Bedroom 5 | 12x10 | 144 ft² |
| Office | 10x9 | 100 ft² |
LOT
Acres: N/A
Lot Size Dim.: 50x134
Longitude: 44.9742
Latitude: -93.0269
Zoning: Residential-Single Family
FINANCIAL & TAXES
Tax year: 2024
Tax annual amount: $4,515
MISCELLANEOUS
Fuel System: N/A
Sewer System: City Sewer/Connected
Water System: City Water/Connected
ADITIONAL INFORMATION
MLS#: NST7657048
Listing Brokerage: Real Estate Masters, Ltd.

ID: 3432896
Published: October 01, 2024
Last Update: October 01, 2024
Views: 22









































