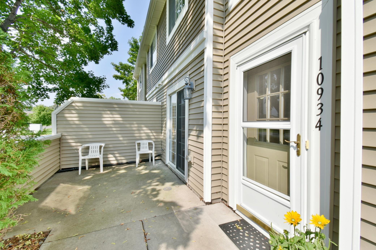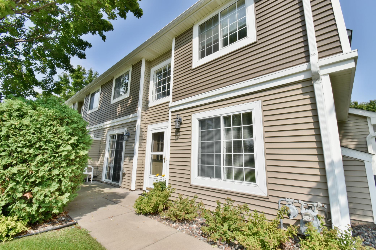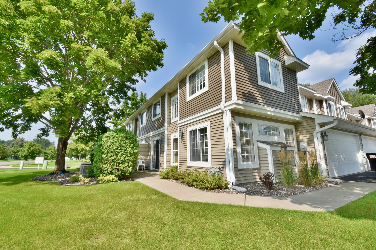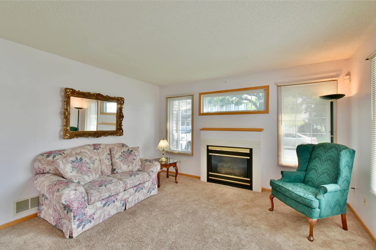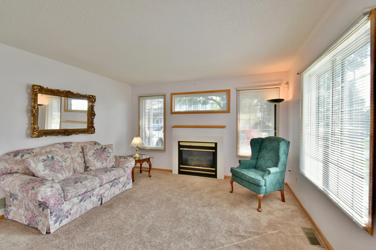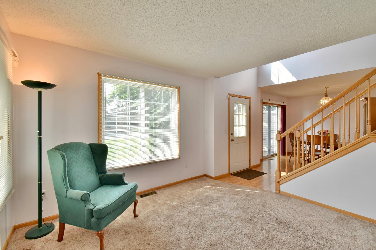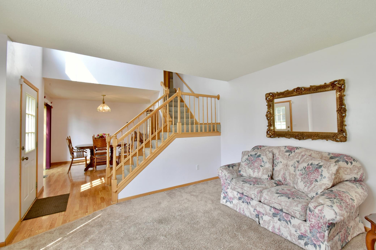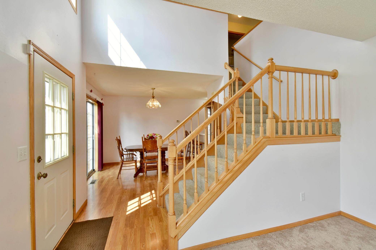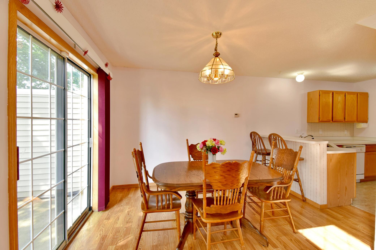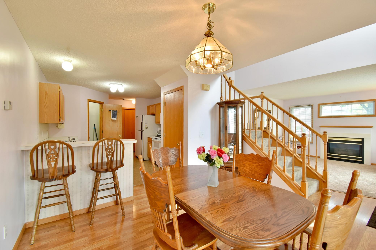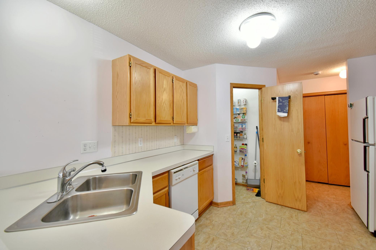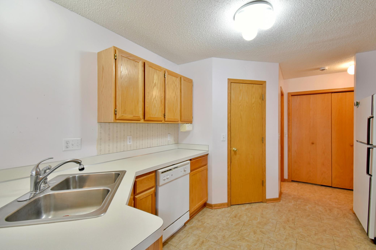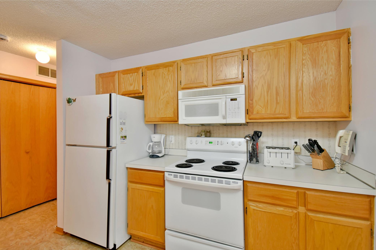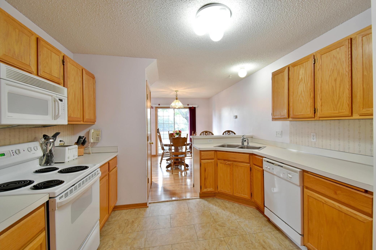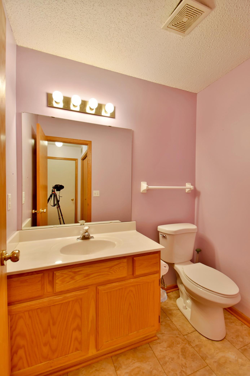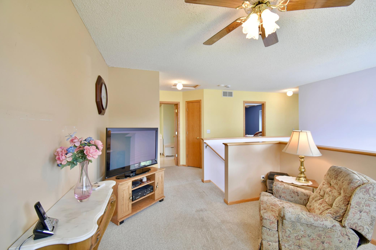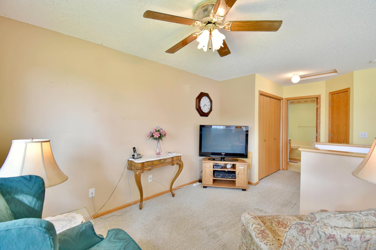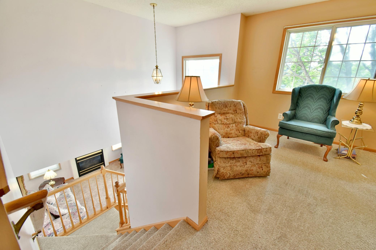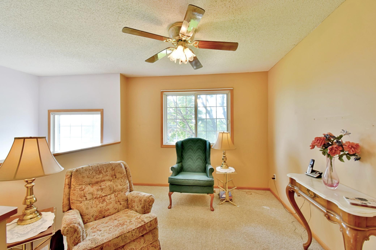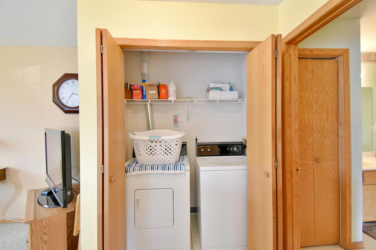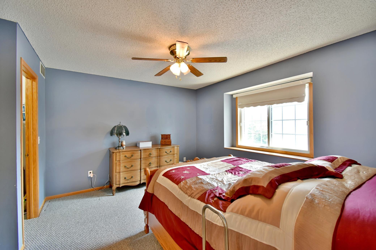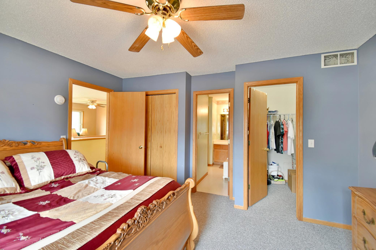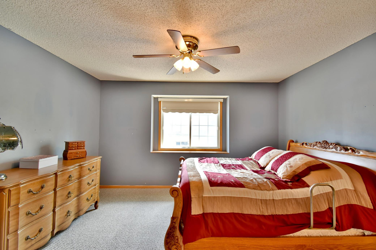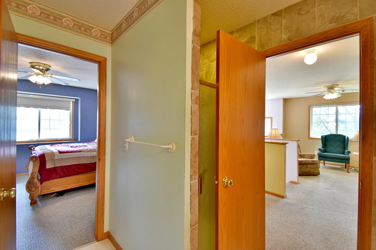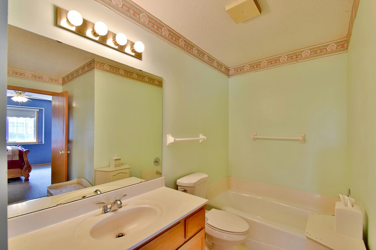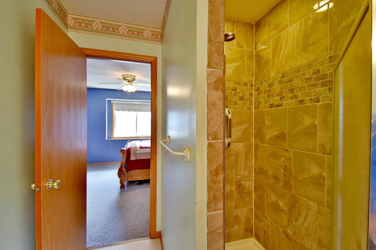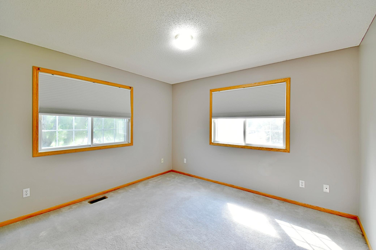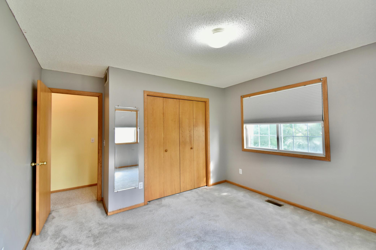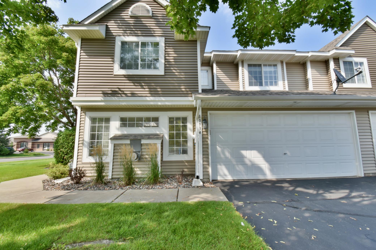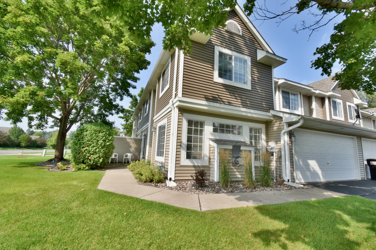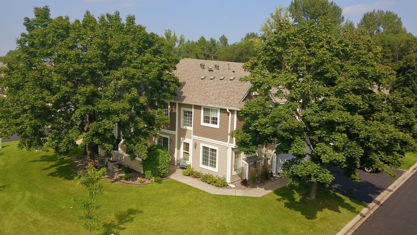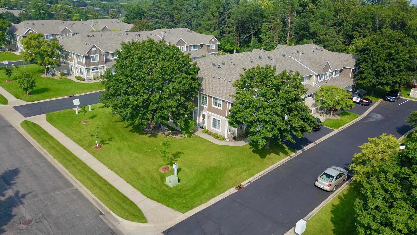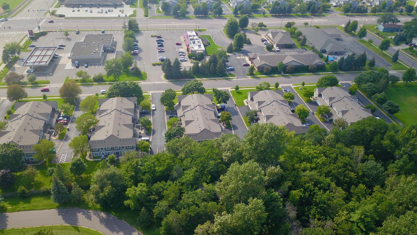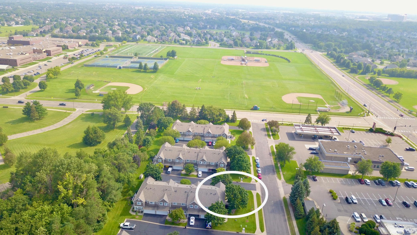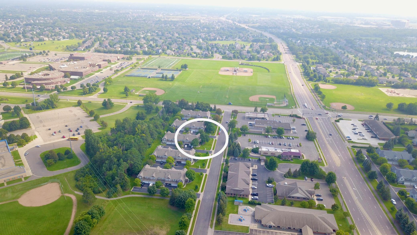10934 COLORADO AVENUE
10934 Colorado Avenue, Champlin, 55316, MN
-
Property type : Townhouse Side x Side
-
Zip code: 55316
-
Street: 10934 Colorado Avenue
-
Street: 10934 Colorado Avenue
Bathrooms: 2
Year: 1995
Listing Brokerage: Keller Williams Integrity NW
FEATURES
- Range
- Refrigerator
- Washer
- Dryer
- Microwave
- Dishwasher
- Water Softener Owned
- Gas Water Heater
DETAILS
Look no further than this open floor plan and spacious feeling, end unit townhome, conveniently located in the heart of Champlin. A main level living room with bright windows, a dining room that walks out to a patio, for coffee or BBQ's, with a kitchen that hosts a breakfast bar and lots of cabinets and a walk in pantry for storage. The main level has a 1/2 bath just off the garage entrance for convenience. The upper level boasts of two spacious bedrooms. The primary has 2 closets, including a walk in closet and a walkthrough to a full bathroom with separate tub and walk in shower. A versatile loft (TV room, office, sitting area)and laundry closet, complete the upper level. Roof, siding and AC unit new in 2020. Nice sized, double tuck under garage for parking and extra storage. Close proximity to restaurants, shopping, schools and highways. A 7500.00 cash allowance to be given to the buyer upon closing for window repair and carpet replacement.
INTERIOR
Bedrooms: 2
Fin ft² / Living Area: 1475 ft²
Below Ground Living: N/A
Bathrooms: 2
Above Ground Living: 1475ft²
-
Basement Details: None,
Appliances Included:
-
- Range
- Refrigerator
- Washer
- Dryer
- Microwave
- Dishwasher
- Water Softener Owned
- Gas Water Heater
EXTERIOR
Air Conditioning: Central Air
Garage Spaces: 2
Construction Materials: N/A
Foundation Size: 664ft²
Unit Amenities:
-
- Patio
- Ceiling Fan(s)
- Washer/Dryer Hookup
- In-Ground Sprinkler
- Primary Bedroom Walk-In Closet
Heating System:
-
- Forced Air
ROOMS
| Main | Size | ft² |
|---|---|---|
| Living Room | 14x12 | 196 ft² |
| Dining Room | 12x11 | 144 ft² |
| Kitchen | 13x12 | 169 ft² |
| Upper | Size | ft² |
|---|---|---|
| Bedroom 1 | 14x12 | 196 ft² |
| Bedroom 2 | 13x12 | 169 ft² |
| Loft | 13x11 | 169 ft² |
LOT
Acres: N/A
Lot Size Dim.: 131x227
Longitude: 45.153
Latitude: -93.3585
Zoning: Residential-Single Family
FINANCIAL & TAXES
Tax year: 2023
Tax annual amount: $2,644
MISCELLANEOUS
Fuel System: N/A
Sewer System: City Sewer/Connected
Water System: City Water/Connected
ADITIONAL INFORMATION
MLS#: NST7637921
Listing Brokerage: Keller Williams Integrity NW

ID: 3312140
Published: August 21, 2024
Last Update: August 21, 2024
Views: 47


