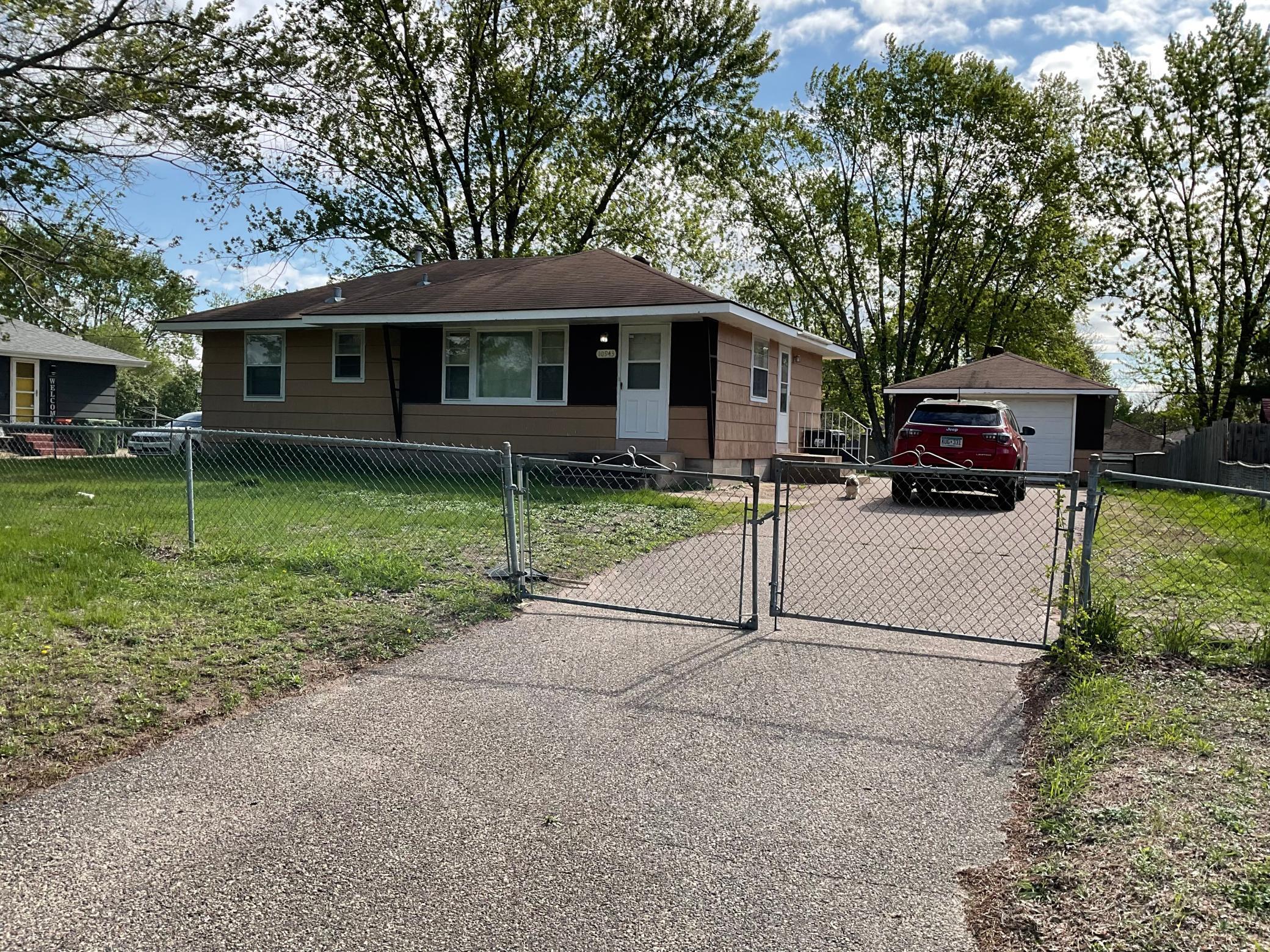10943 OLIVE STREET
10943 Olive Street, Coon Rapids, 55448, MN
-
Price: $299,900
-
Status type: For Sale
-
City: Coon Rapids
-
Neighborhood: Northdale 6th Add
Bedrooms: 4
Property Size :1440
-
Listing Agent: NST10695,NST43859
-
Property type : Single Family Residence
-
Zip code: 55448
-
Street: 10943 Olive Street
-
Street: 10943 Olive Street
Bathrooms: 2
Year: 1959
Listing Brokerage: Realty Executives Associates
FEATURES
- Range
- Refrigerator
- Washer
- Dryer
- Exhaust Fan
- Dishwasher
DETAILS
Garden or relax and sun in private fenced yard, gleaming wood floors, cook in updated kitchen, one level living, entertain in lower family room, updated mechanics, work in heated garage, have it all location, space and value.
INTERIOR
Bedrooms: 4
Fin ft² / Living Area: 1440 ft²
Below Ground Living: 504ft²
Bathrooms: 2
Above Ground Living: 936ft²
-
Basement Details: Block, Full, Partially Finished,
Appliances Included:
-
- Range
- Refrigerator
- Washer
- Dryer
- Exhaust Fan
- Dishwasher
EXTERIOR
Air Conditioning: Central Air
Garage Spaces: 2
Construction Materials: N/A
Foundation Size: 936ft²
Unit Amenities:
-
- Kitchen Window
- Natural Woodwork
- Hardwood Floors
- Washer/Dryer Hookup
- Cable
- Main Floor Primary Bedroom
Heating System:
-
- Forced Air
ROOMS
| Main | Size | ft² |
|---|---|---|
| Living Room | 20x12 | 400 ft² |
| Kitchen | 12x8 | 144 ft² |
| Bedroom 1 | 12x11 | 144 ft² |
| Bedroom 2 | 11x10 | 121 ft² |
| Bedroom 3 | 11x10 | 121 ft² |
| Informal Dining Room | 8x10 | 64 ft² |
| Lower | Size | ft² |
|---|---|---|
| Bedroom 4 | 12x8 | 144 ft² |
| Family Room | 16x13 | 256 ft² |
LOT
Acres: N/A
Lot Size Dim.: 78x135
Longitude: 45.1689
Latitude: -93.2882
Zoning: Residential-Single Family
FINANCIAL & TAXES
Tax year: 2023
Tax annual amount: $2,509
MISCELLANEOUS
Fuel System: N/A
Sewer System: City Sewer/Connected
Water System: City Water/Connected
ADITIONAL INFORMATION
MLS#: NST7588910
Listing Brokerage: Realty Executives Associates

ID: 2926622
Published: May 09, 2024
Last Update: May 09, 2024
Views: 13






