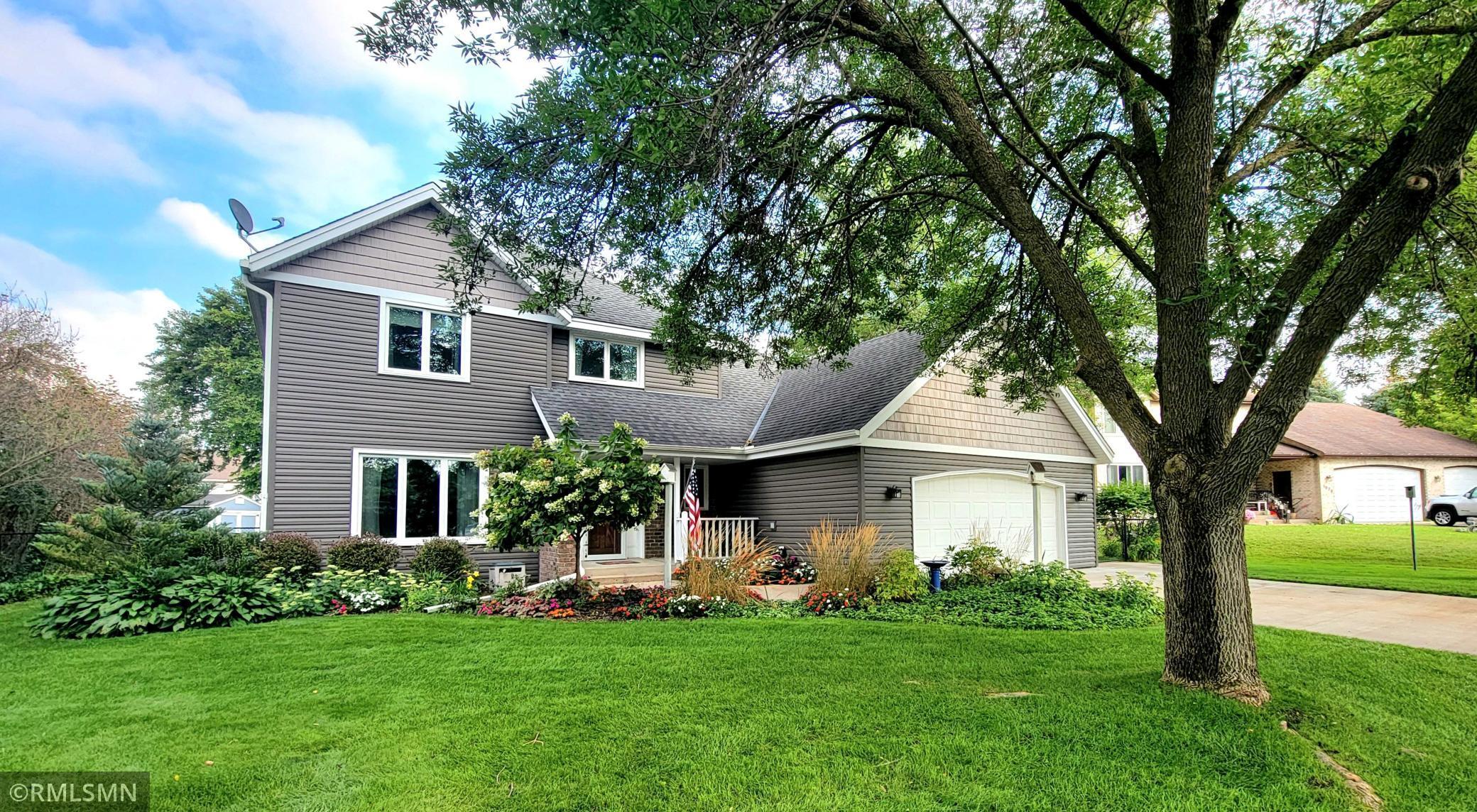1095 BLUFF POINTE DRIVE
1095 Bluff Pointe Drive, Chaska, 55318, MN
-
Price: $447,500
-
Status type: For Sale
-
City: Chaska
-
Neighborhood: Bluff Pointe
Bedrooms: 3
Property Size :2155
-
Listing Agent: NST14951,NST46637
-
Property type : Single Family Residence
-
Zip code: 55318
-
Street: 1095 Bluff Pointe Drive
-
Street: 1095 Bluff Pointe Drive
Bathrooms: 3
Year: 1989
Listing Brokerage: RE/MAX Advisors-West
FEATURES
- Refrigerator
- Washer
- Dryer
- Microwave
- Exhaust Fan
- Water Softener Owned
- Cooktop
- Wall Oven
- Water Osmosis System
- Gas Water Heater
- Stainless Steel Appliances
DETAILS
Nestled in a serene family-friendly neighborhood, this charming home has been lovingly maintained. Step inside to find a beautiful neutral decor that complements any style. The spacious kitchen features a central island, perfect for meal prep and casual dining, and seamlessly flows into the large family room, which boasts a stunning trayed wood ceiling and a full-wall brick fireplace. Upstairs, you’ll find three generously sized bedrooms. The owner’s suite is a true retreat, complete with a walk-in closet and a luxurious bathroom featuring a jacuzzi tub. Bring your ideas for the unfinished lower level, ready for you to make your own and add even more additional space. The backyard is a true oasis, with a flat, tree-lined landscape that’s perfect for outdoor activities and relaxation with large deck and stamped concrete patio. The second garage stall is 29’ feet deep.
INTERIOR
Bedrooms: 3
Fin ft² / Living Area: 2155 ft²
Below Ground Living: N/A
Bathrooms: 3
Above Ground Living: 2155ft²
-
Basement Details: Block, Drain Tiled, Full, Sump Pump,
Appliances Included:
-
- Refrigerator
- Washer
- Dryer
- Microwave
- Exhaust Fan
- Water Softener Owned
- Cooktop
- Wall Oven
- Water Osmosis System
- Gas Water Heater
- Stainless Steel Appliances
EXTERIOR
Air Conditioning: Central Air
Garage Spaces: 2
Construction Materials: N/A
Foundation Size: 1315ft²
Unit Amenities:
-
- Patio
- Kitchen Window
- Deck
- Natural Woodwork
- Hardwood Floors
- Walk-In Closet
- Vaulted Ceiling(s)
- Washer/Dryer Hookup
- Tile Floors
Heating System:
-
- Forced Air
ROOMS
| Main | Size | ft² |
|---|---|---|
| Living Room | 15x13 | 225 ft² |
| Dining Room | 13x11 | 169 ft² |
| Family Room | 19x14 | 361 ft² |
| Kitchen | 20x13 | 400 ft² |
| Mud Room | 11x7 | 121 ft² |
| Deck | 14x14 | 196 ft² |
| Patio | 17x14 | 289 ft² |
| Upper | Size | ft² |
|---|---|---|
| Bedroom 1 | 14x14 | 196 ft² |
| Bedroom 2 | 11x10 | 121 ft² |
| Bedroom 3 | 11x10 | 121 ft² |
LOT
Acres: N/A
Lot Size Dim.: 92x121x98x128
Longitude: 44.813
Latitude: -93.5773
Zoning: Residential-Single Family
FINANCIAL & TAXES
Tax year: 2024
Tax annual amount: $4,822
MISCELLANEOUS
Fuel System: N/A
Sewer System: City Sewer/Connected
Water System: City Water/Connected
ADITIONAL INFORMATION
MLS#: NST7642230
Listing Brokerage: RE/MAX Advisors-West

ID: 3348326
Published: August 29, 2024
Last Update: August 29, 2024
Views: 20






