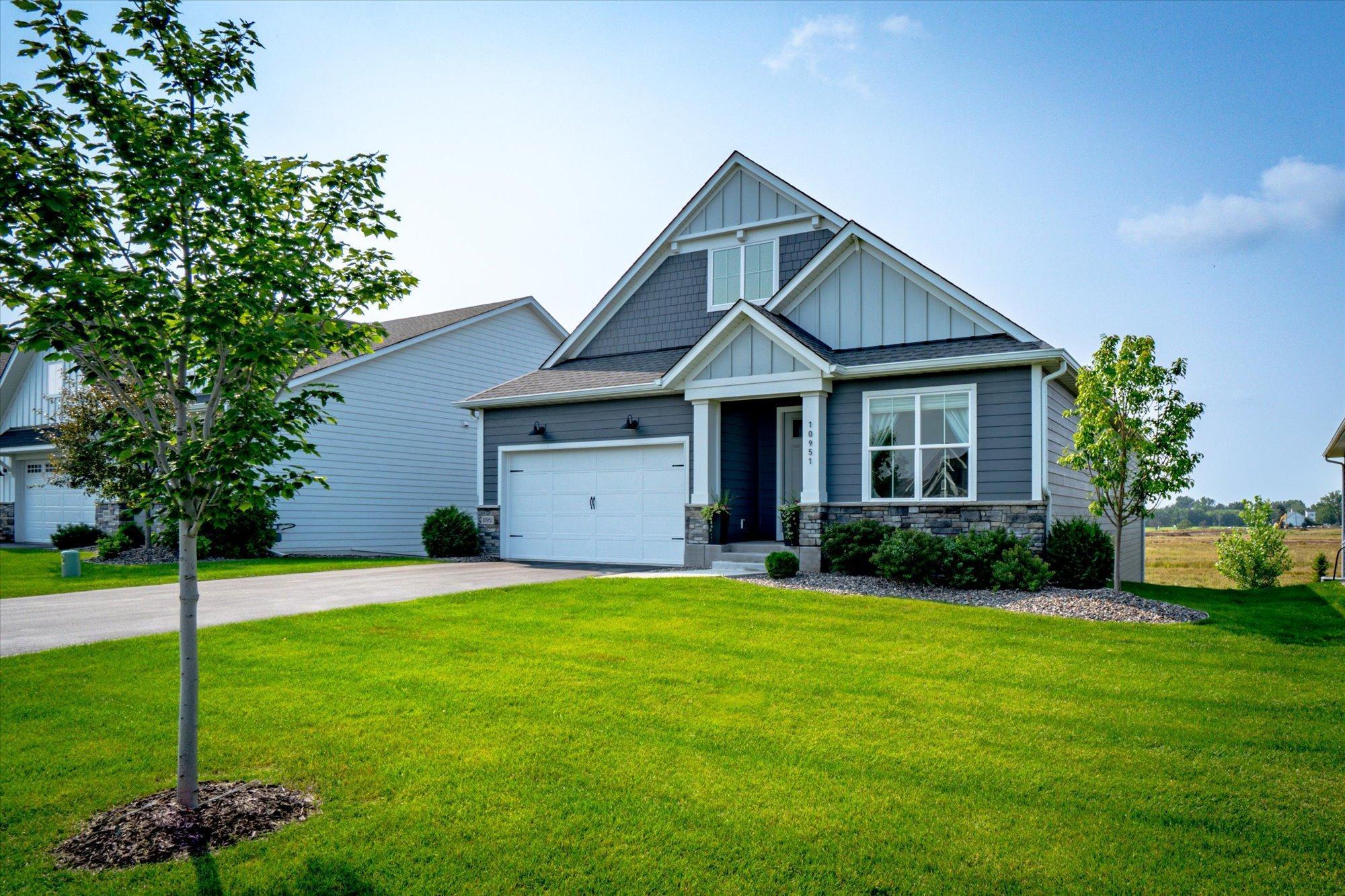10951 38TH COURT
10951 38th Court, Lake Elmo, 55042, MN
-
Price: $625,000
-
Status type: For Sale
-
City: Lake Elmo
-
Neighborhood: Legacy/North Star
Bedrooms: 4
Property Size :3310
-
Listing Agent: NST21382,NST67314
-
Property type : Single Family Residence
-
Zip code: 55042
-
Street: 10951 38th Court
-
Street: 10951 38th Court
Bathrooms: 3
Year: 2020
Listing Brokerage: RE/MAX Results
FEATURES
- Range
- Refrigerator
- Washer
- Dryer
- Microwave
- Exhaust Fan
- Dishwasher
- Water Softener Owned
- Disposal
- Cooktop
- Wall Oven
- Air-To-Air Exchanger
- Water Osmosis System
- Double Oven
- ENERGY STAR Qualified Appliances
- Stainless Steel Appliances
DETAILS
Currently one of the best-value homes in all of Lake Elmo! This is a 2020 Hanson-built home in Legacy at North Star with a low $177/month association fee that includes lawn/snow care and a community pool just 1 block down the street! This 1-level home has high-end features like 9-foot ceilings on the main floor vaulted to 11' and 8' doors, quartz counters, engineered floors and vaulted ceilings. Along with the inground community pool is a 4-season clubhouse, sport court, and playground. The Virginia floorplan offers an owner's suite on the main floor with a tiled walk-in shower and walk-in closet. Two other bedrooms on the main floor could also be used as office spaces. The laundry room is located just off the garage. The garage has been upgraded with a 220V outlet for charging an electric car. In the lower walkout level, a large family room is perfect for gatherings and there is a 4th bedroom with a bathroom across the hall. A bonus flex room, currently used as an exercise area, and a recently finished media room round out the space. Why build when you have over 3,300 finished sq ft ready today? You'll be amazed at all the natural light from the ample Pella windows throughout and clean enameled paintwork. Schedule your showing today!
INTERIOR
Bedrooms: 4
Fin ft² / Living Area: 3310 ft²
Below Ground Living: 1487ft²
Bathrooms: 3
Above Ground Living: 1823ft²
-
Basement Details: Daylight/Lookout Windows, Drain Tiled, 8 ft+ Pour, Egress Window(s), Finished, Full, Concrete, Storage Space, Sump Pump, Walkout,
Appliances Included:
-
- Range
- Refrigerator
- Washer
- Dryer
- Microwave
- Exhaust Fan
- Dishwasher
- Water Softener Owned
- Disposal
- Cooktop
- Wall Oven
- Air-To-Air Exchanger
- Water Osmosis System
- Double Oven
- ENERGY STAR Qualified Appliances
- Stainless Steel Appliances
EXTERIOR
Air Conditioning: Central Air
Garage Spaces: 2
Construction Materials: N/A
Foundation Size: 1823ft²
Unit Amenities:
-
Heating System:
-
- Forced Air
ROOMS
| Main | Size | ft² |
|---|---|---|
| Living Room | 19x11 | 361 ft² |
| Dining Room | 14x11 | 196 ft² |
| Kitchen | 20x17 | 400 ft² |
| Bedroom 1 | 14x13 | 196 ft² |
| Bedroom 2 | 12x11 | 144 ft² |
| Bedroom 3 | 12x12 | 144 ft² |
| Lower | Size | ft² |
|---|---|---|
| Bedroom 4 | 12x12 | 144 ft² |
| Exercise Room | 14x13 | 196 ft² |
| Media Room | 16x16 | 256 ft² |
| Family Room | 29x16 | 841 ft² |
LOT
Acres: N/A
Lot Size Dim.: 57x122x57x132
Longitude: 45.0043
Latitude: -92.885
Zoning: Residential-Single Family
FINANCIAL & TAXES
Tax year: 2024
Tax annual amount: $5,785
MISCELLANEOUS
Fuel System: N/A
Sewer System: City Sewer/Connected
Water System: City Water/Connected
ADITIONAL INFORMATION
MLS#: NST7644511
Listing Brokerage: RE/MAX Results

ID: 3369138
Published: September 05, 2024
Last Update: September 05, 2024
Views: 37























































