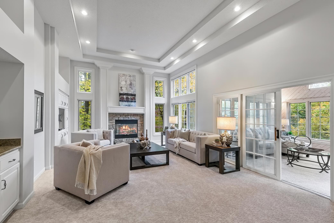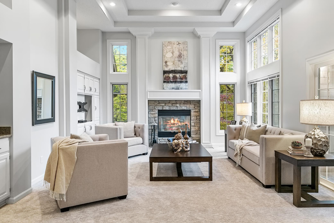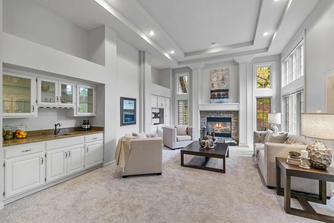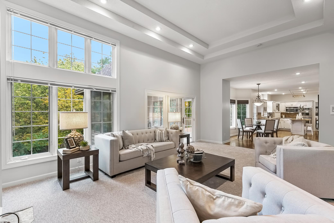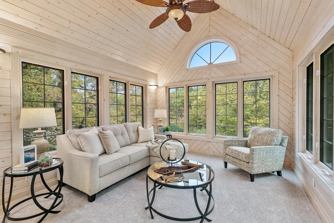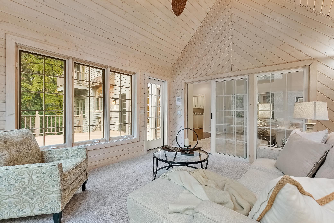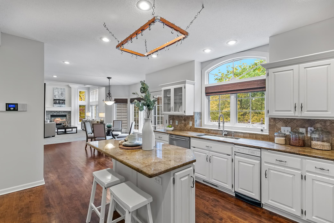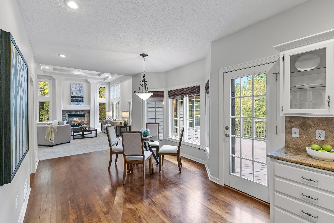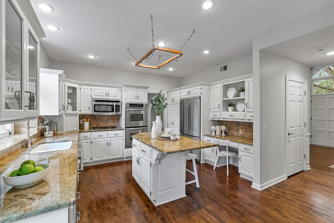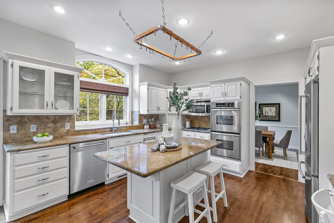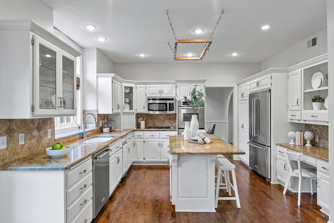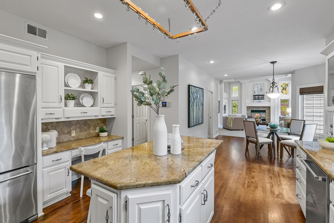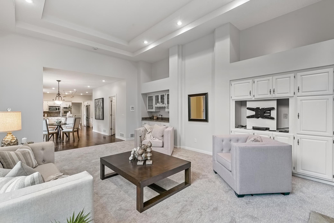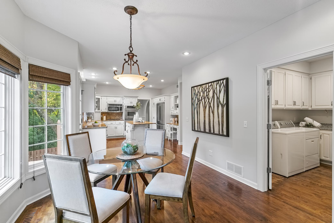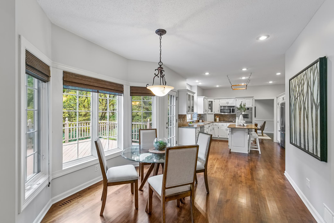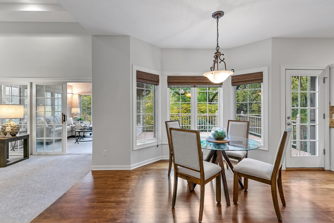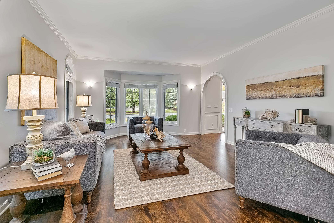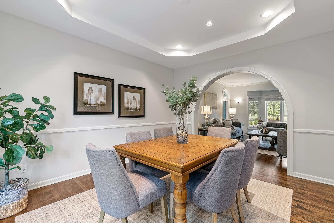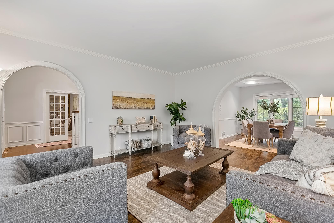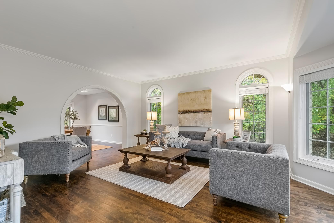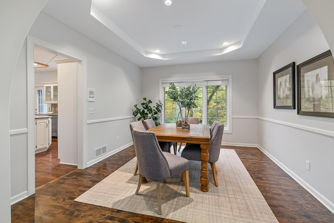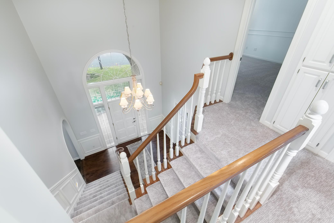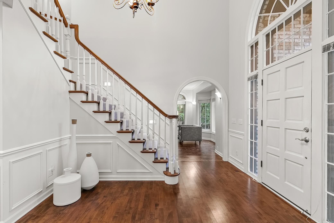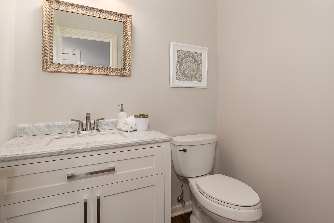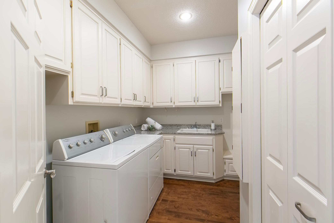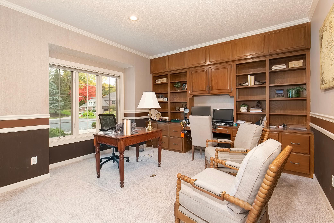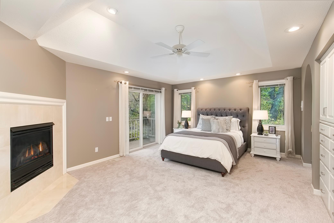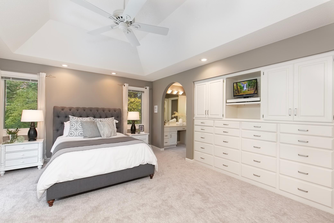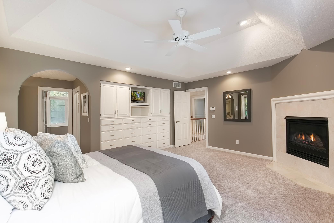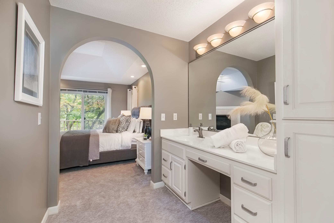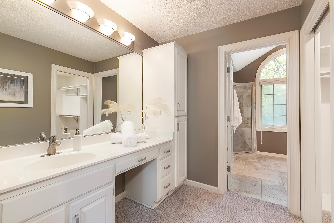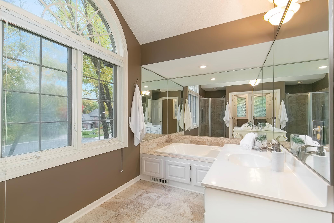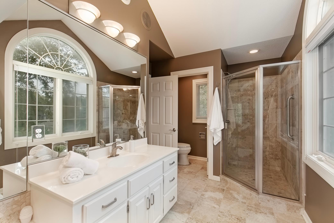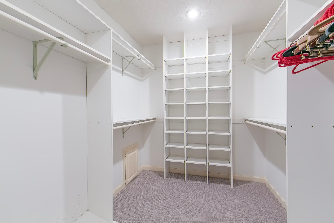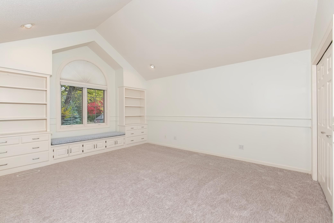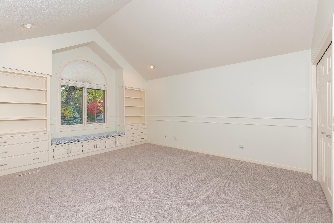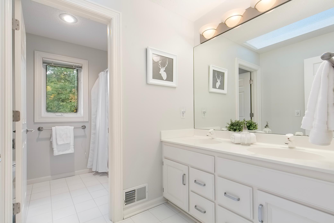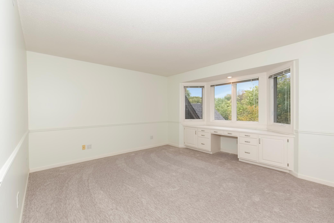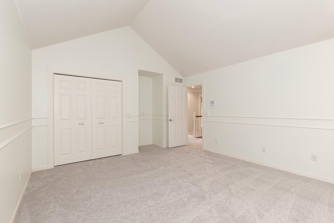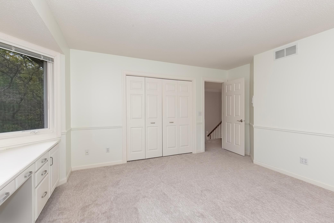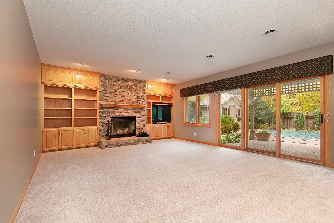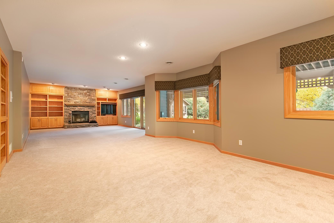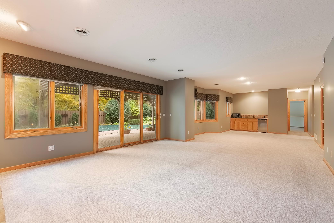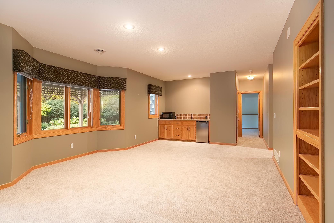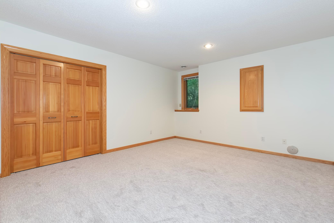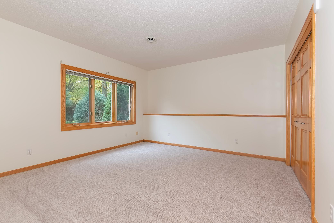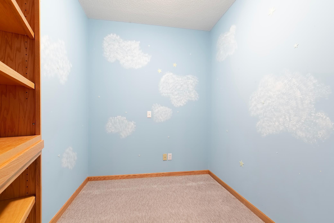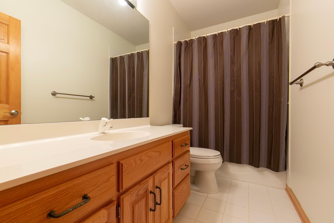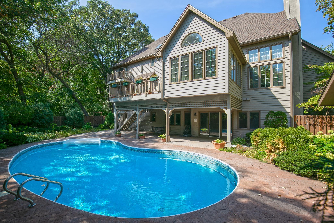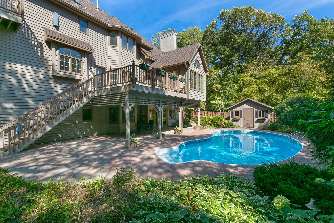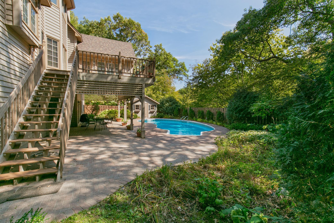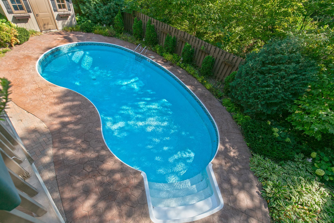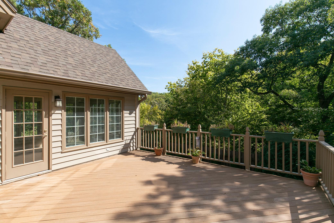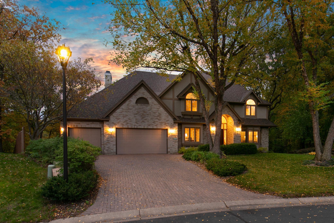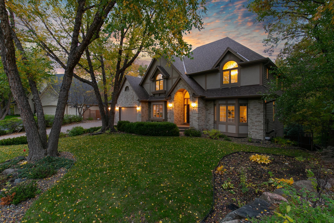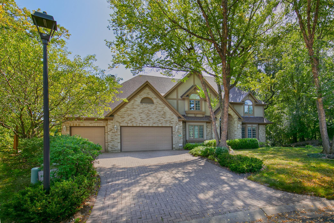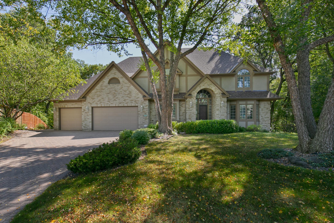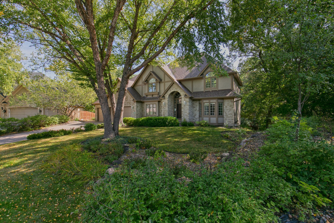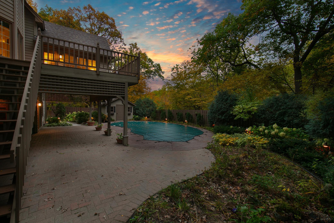10979 CHAPMAN POINT
10979 Chapman Point, Eden Prairie, 55347, MN
-
Price: $1,050,000
-
Status type: For Sale
-
City: Eden Prairie
-
Neighborhood: Bell Oaks 3rd Add
Bedrooms: 5
Property Size :4743
-
Listing Agent: NST16691,NST52114
-
Property type : Single Family Residence
-
Zip code: 55347
-
Street: 10979 Chapman Point
-
Street: 10979 Chapman Point
Bathrooms: 4
Year: 1992
Listing Brokerage: Coldwell Banker Burnet
FEATURES
- Refrigerator
- Washer
- Dryer
- Microwave
- Dishwasher
- Disposal
- Cooktop
- Wall Oven
- Humidifier
- Air-To-Air Exchanger
- Stainless Steel Appliances
- Chandelier
DETAILS
Exquisite home perfectly situated on a 0.5-acre serene lot in cul-de-sac w/beautiful inground pool in the sought-after Bell Oaks Estates. Gorgeous landscaping w/mature trees, meticulously maintained & updates galore including 12 BRAND NEW Marvin Windows, fresh new carpet & paint throughout, energy efficient Vanee Air Exchanger, new pool liner 2020, new main pool pump July 2023, new roof 2021, new gutter guards 2021, HVAC 2015, water heater 2015, new refrigerator & dishwasher 2020 & added new pool shed/garden house in 2021. You will love having 3BD on one level & 2BD in lower level that walks out to your remarkable outdoor patio/pool space. Perfect home for entertaining-inside & out! Incredible curb appeal with 4,743sqft of living space, Trex deck, cozy sunroom, 3 frplcs & a secret room in the lower lvl. Extraordinary balcony off primary bedroom overlooking backyard, gleaming hdwd flrs, granite counters & rich architectural details. This home is filled with charm & beauty–truly impressive! This is the perfect place to call home- don't miss this one!
INTERIOR
Bedrooms: 5
Fin ft² / Living Area: 4743 ft²
Below Ground Living: 1371ft²
Bathrooms: 4
Above Ground Living: 3372ft²
-
Basement Details: Daylight/Lookout Windows, Drain Tiled, Finished, Full, Storage Space, Walkout,
Appliances Included:
-
- Refrigerator
- Washer
- Dryer
- Microwave
- Dishwasher
- Disposal
- Cooktop
- Wall Oven
- Humidifier
- Air-To-Air Exchanger
- Stainless Steel Appliances
- Chandelier
EXTERIOR
Air Conditioning: Central Air
Garage Spaces: 3
Construction Materials: N/A
Foundation Size: 1784ft²
Unit Amenities:
-
- Patio
- Kitchen Window
- Deck
- Porch
- Natural Woodwork
- Hardwood Floors
- Sun Room
- Balcony
- Ceiling Fan(s)
- Walk-In Closet
- Vaulted Ceiling(s)
- Washer/Dryer Hookup
- Security System
- In-Ground Sprinkler
- Skylight
- Kitchen Center Island
- French Doors
- Wet Bar
- Intercom System
- Primary Bedroom Walk-In Closet
Heating System:
-
- Forced Air
- Fireplace(s)
ROOMS
| Main | Size | ft² |
|---|---|---|
| Living Room | 17x15 | 289 ft² |
| Dining Room | 14x12 | 196 ft² |
| Family Room | 21x17 | 441 ft² |
| Kitchen | 14x13 | 196 ft² |
| Den | 13x12 | 169 ft² |
| Four Season Porch | 14x12 | 196 ft² |
| Upper | Size | ft² |
|---|---|---|
| Bedroom 1 | 18x14 | 324 ft² |
| Bedroom 2 | 17x13 | 289 ft² |
| Bedroom 3 | 14x14 | 196 ft² |
| Lower | Size | ft² |
|---|---|---|
| Bedroom 4 | 14x13 | 196 ft² |
| Amusement Room | 31x15 | 961 ft² |
| Bedroom 5 | 14x13 | 196 ft² |
LOT
Acres: N/A
Lot Size Dim.: 203x178x162x85
Longitude: 44.8139
Latitude: -93.4159
Zoning: Residential-Single Family
FINANCIAL & TAXES
Tax year: 2023
Tax annual amount: $10,815
MISCELLANEOUS
Fuel System: N/A
Sewer System: City Sewer/Connected
Water System: City Water/Connected
ADITIONAL INFORMATION
MLS#: NST7626409
Listing Brokerage: Coldwell Banker Burnet

ID: 3286402
Published: July 25, 2024
Last Update: July 25, 2024
Views: 36



