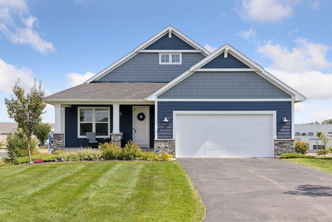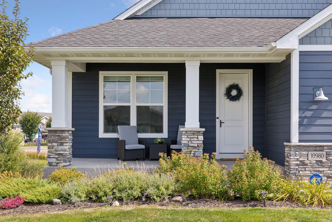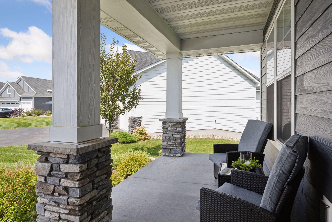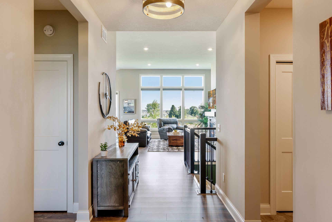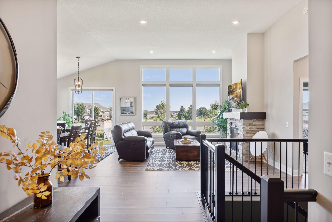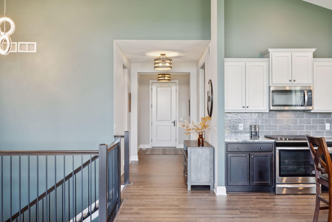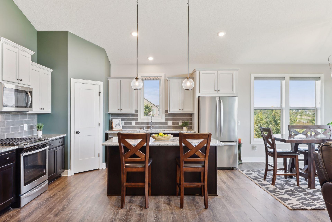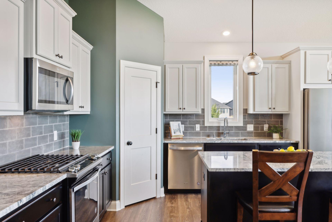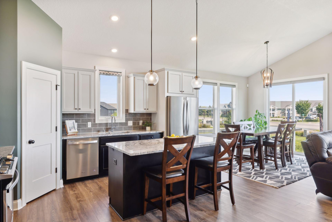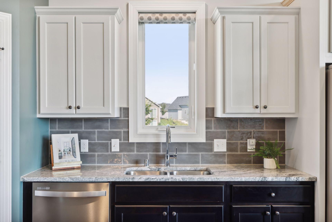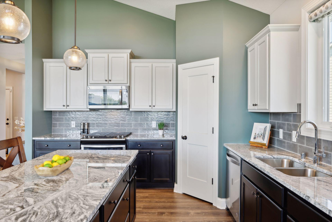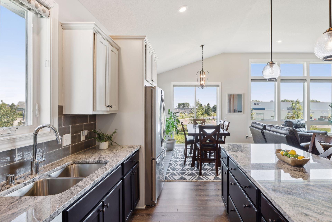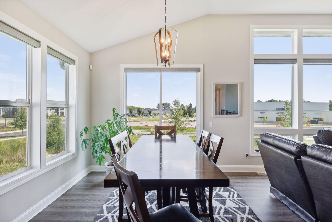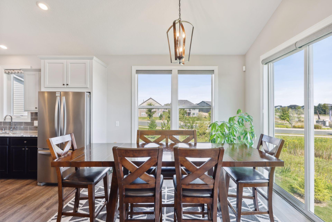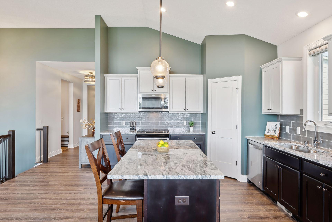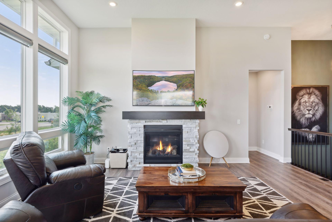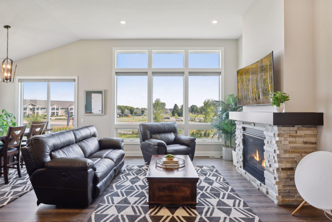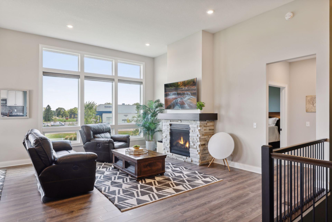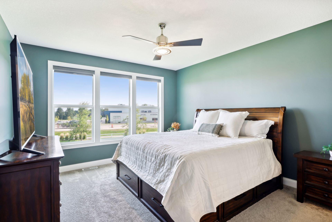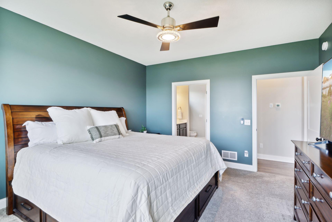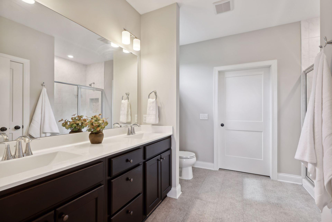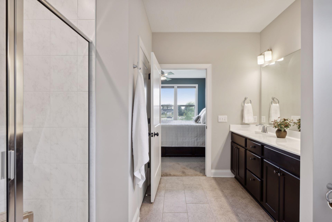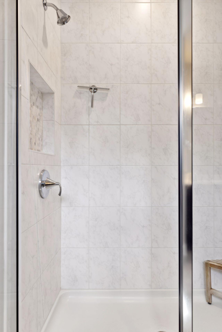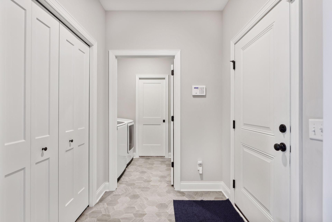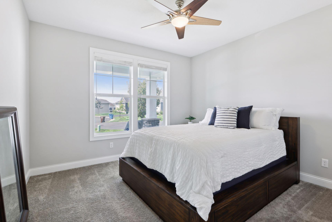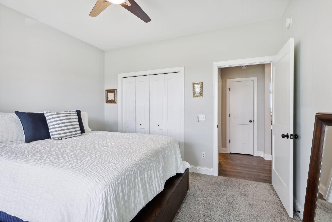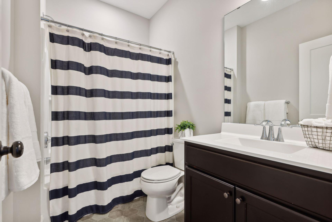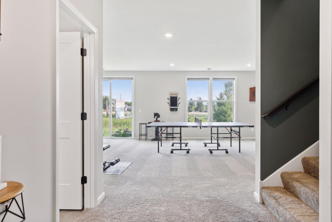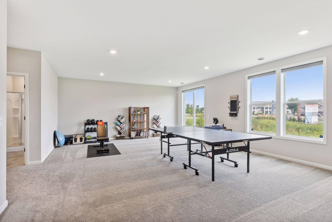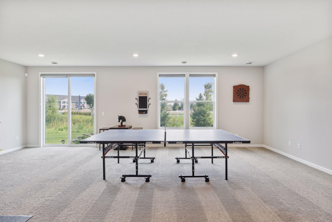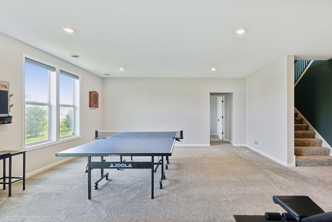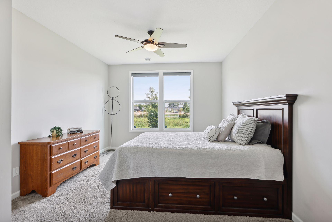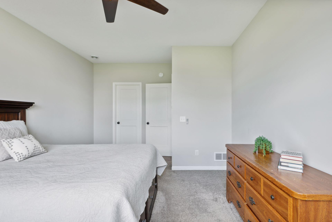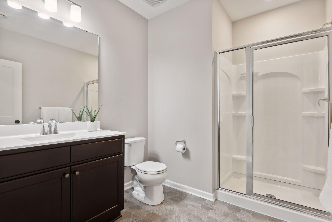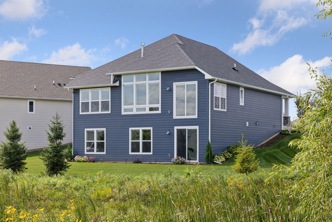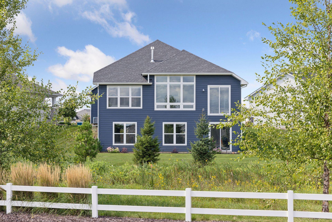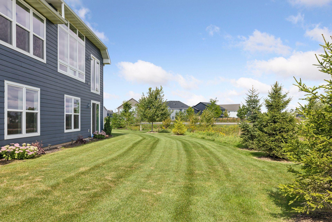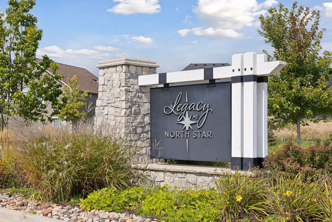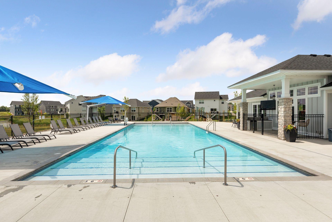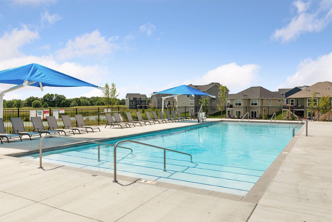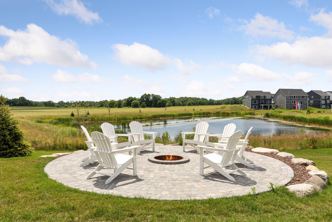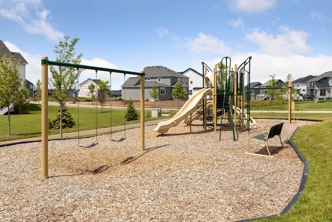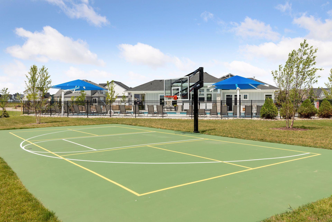10980 38TH COURT
10980 38th Court, Lake Elmo, 55042, MN
-
Price: $615,000
-
Status type: For Sale
-
City: Lake Elmo
-
Neighborhood: Legacy/North Star
Bedrooms: 3
Property Size :2624
-
Listing Agent: NST49277,NST99593
-
Property type : Single Family Residence
-
Zip code: 55042
-
Street: 10980 38th Court
-
Street: 10980 38th Court
Bathrooms: 3
Year: 2019
Listing Brokerage: Realty Group
FEATURES
- Range
- Refrigerator
- Washer
- Dryer
- Microwave
- Dishwasher
- Disposal
- Gas Water Heater
- Stainless Steel Appliances
DETAILS
Welcome to one-level living at its finest in the highly sought-after Legacy at NorthStar community! Built in 2019, this stunning home offers over 2,600 square feet of beautifully finished space, featuring a bright and airy open-concept design. The vaulted ceilings and expansive windows in the kitchen and living room flood the space with natural light, bringing the outdoors in. The living room boasts a cozy stone surround gas fireplace, perfect for Minnesota winters, while the kitchen shines with sleek stone countertops, stainless steel appliances, and a spacious center island. The main floor primary suite is a true retreat, complete with a large bedroom, a private 3/4 bathroom, and an oversized walk-in closet that conveniently connects to the laundry room. An additional bedroom and full bathroom on the main level provide plenty of space for guests or a home office. The fully finished walk-out basement offers a generous recreation room ready for your personal touch, along with a third bedroom, another bathroom, and an abundance of storage space. Enjoy the incredible amenities this neighborhood has to offer, including a heated swimming pool, basketball court, parks, trails, and hassle-free snow and lawn care.
INTERIOR
Bedrooms: 3
Fin ft² / Living Area: 2624 ft²
Below Ground Living: 937ft²
Bathrooms: 3
Above Ground Living: 1687ft²
-
Basement Details: Drain Tiled, 8 ft+ Pour, Finished, Concrete, Sump Pump, Walkout,
Appliances Included:
-
- Range
- Refrigerator
- Washer
- Dryer
- Microwave
- Dishwasher
- Disposal
- Gas Water Heater
- Stainless Steel Appliances
EXTERIOR
Air Conditioning: Central Air
Garage Spaces: 2
Construction Materials: N/A
Foundation Size: 1687ft²
Unit Amenities:
-
- Patio
- Kitchen Window
- Ceiling Fan(s)
- Walk-In Closet
- Vaulted Ceiling(s)
- In-Ground Sprinkler
- Kitchen Center Island
- Main Floor Primary Bedroom
- Primary Bedroom Walk-In Closet
Heating System:
-
- Forced Air
- Fireplace(s)
ROOMS
| Main | Size | ft² |
|---|---|---|
| Dining Room | 11x11 | 121 ft² |
| Bedroom 1 | 14x13 | 196 ft² |
| Kitchen | 14x12 | 196 ft² |
| Laundry | 8x5 | 64 ft² |
| Living Room | 18x14 | 324 ft² |
| Pantry (Walk-In) | 4x4 | 16 ft² |
| Bedroom 2 | 12x12 | 144 ft² |
| Walk In Closet | 8x7 | 64 ft² |
| Lower | Size | ft² |
|---|---|---|
| Family Room | 25x17 | 625 ft² |
| Mud Room | 7x4 | 49 ft² |
| Storage | 19x18 | 361 ft² |
| Bedroom 3 | 16x11 | 256 ft² |
LOT
Acres: N/A
Lot Size Dim.: Irregular
Longitude: 45.0051
Latitude: -92.8844
Zoning: Residential-Single Family
FINANCIAL & TAXES
Tax year: 2024
Tax annual amount: $2,446
MISCELLANEOUS
Fuel System: N/A
Sewer System: City Sewer/Connected
Water System: City Water/Connected
ADITIONAL INFORMATION
MLS#: NST7643988
Listing Brokerage: Realty Group

ID: 3377698
Published: September 07, 2024
Last Update: September 07, 2024
Views: 52


