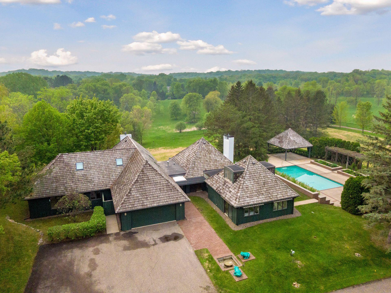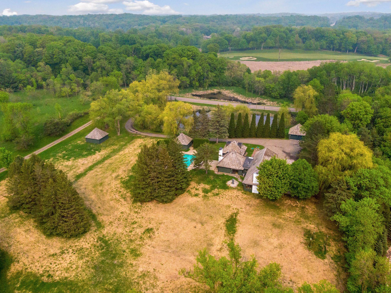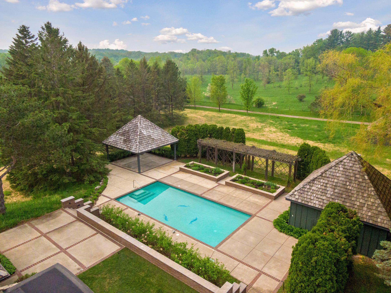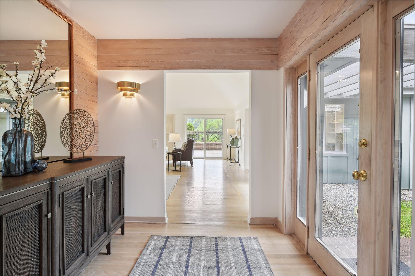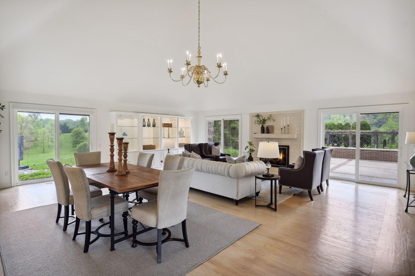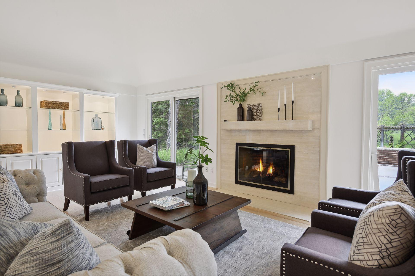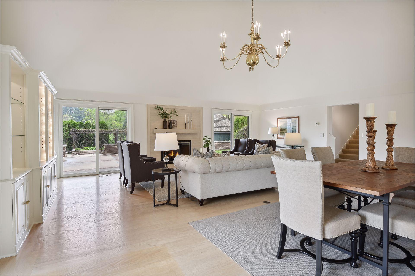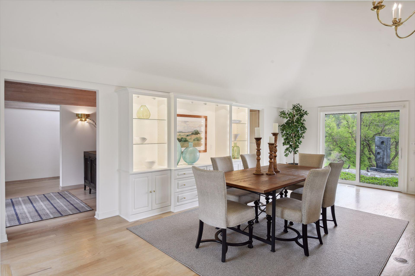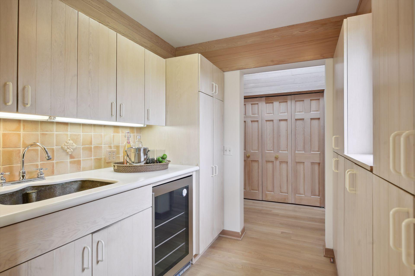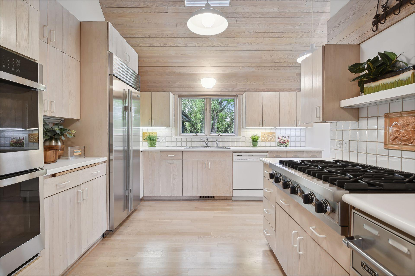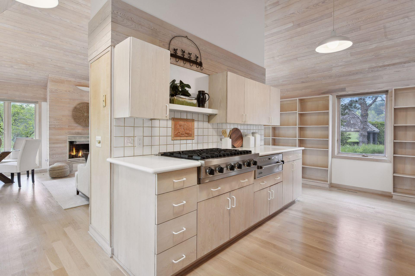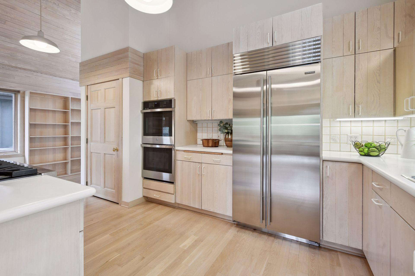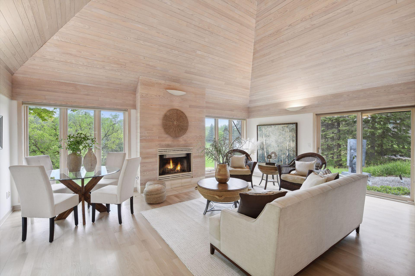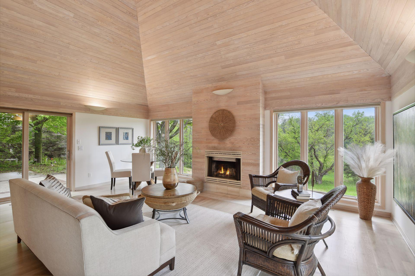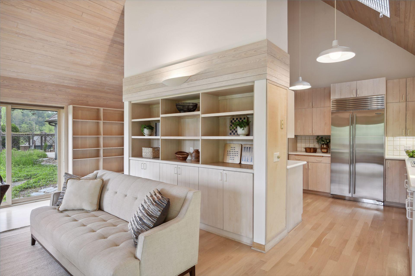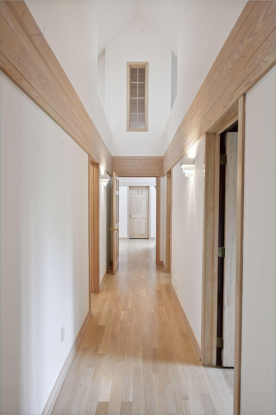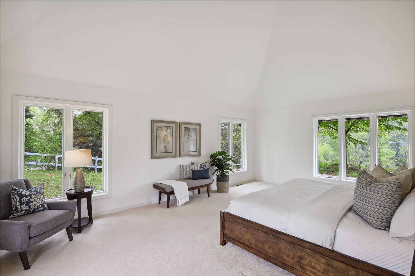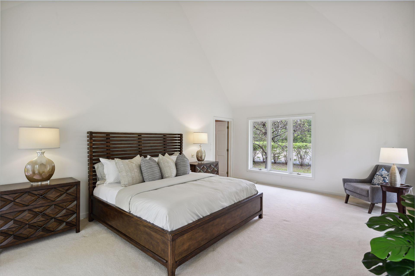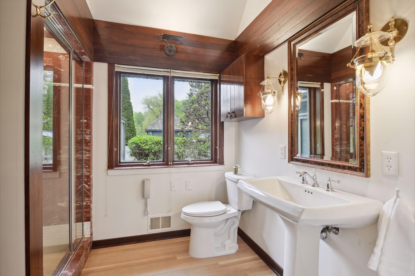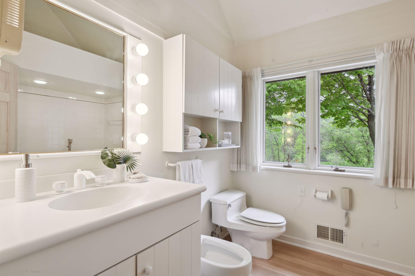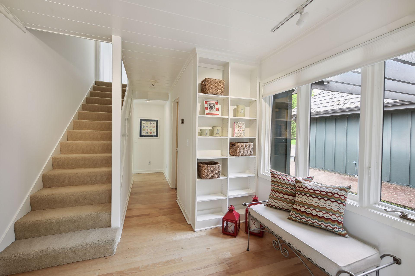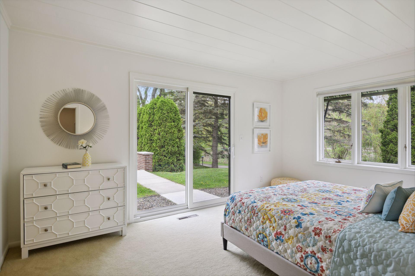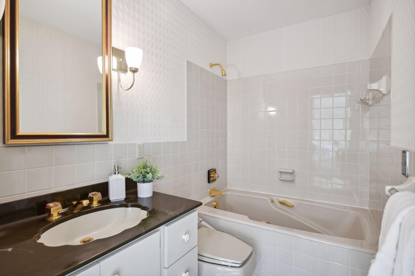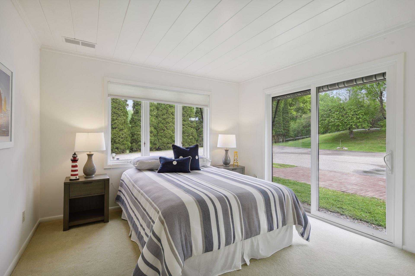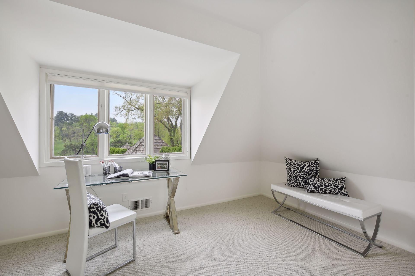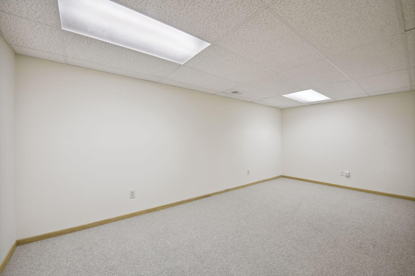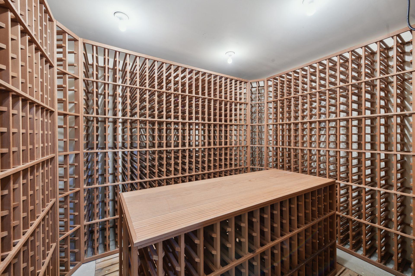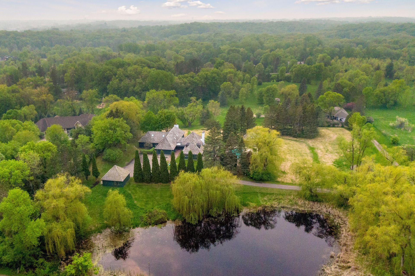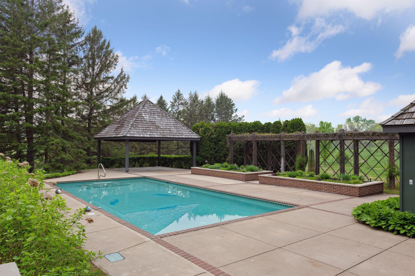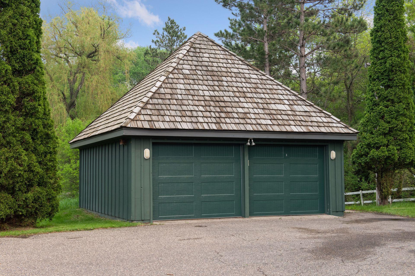1099 TAMARACK DRIVE
1099 Tamarack Drive, Orono, 55356, MN
-
Price: $1,750,000
-
Status type: For Sale
-
City: Orono
-
Neighborhood: Underhill Farms
Bedrooms: 4
Property Size :3843
-
Listing Agent: NST16633,NST56797
-
Property type : Single Family Residence
-
Zip code: 55356
-
Street: 1099 Tamarack Drive
-
Street: 1099 Tamarack Drive
Bathrooms: 5
Year: 1977
Listing Brokerage: Coldwell Banker Burnet
FEATURES
- Refrigerator
- Washer
- Dryer
- Microwave
- Dishwasher
- Water Softener Owned
- Cooktop
- Humidifier
- Stainless Steel Appliances
DETAILS
Exquisite 3.5-acre private country estate nestled in a coveted close-in location. This remarkable residence boasts charming architectural elements, including vaulted living areas enhanced by wood-burning fireplaces that open to the breathtaking grounds. The luxurious main-level owner’s suite is complemented by two additional bedrooms. The upper level provides a bedroom with an ensuite bathroom perfect for privacy and convenience. The lower level holds unlimited potential, currently featuring a den/game room, wine cellar and ample storage, awaiting your personal touch. Step outside to the enchanting outdoor oasis, where a stunning pool, extensive patio areas, gazebo and pool house invite relaxation and entertainment. Enjoy the picturesque surroundings of rolling meadows and a serene pond. The property offers two detached garages, providing ample parking for up to six vehicles. Located within the highly rated Orono School District.
INTERIOR
Bedrooms: 4
Fin ft² / Living Area: 3843 ft²
Below Ground Living: 267ft²
Bathrooms: 5
Above Ground Living: 3576ft²
-
Basement Details: Drain Tiled, Full, Partially Finished, Storage Space, Sump Pump,
Appliances Included:
-
- Refrigerator
- Washer
- Dryer
- Microwave
- Dishwasher
- Water Softener Owned
- Cooktop
- Humidifier
- Stainless Steel Appliances
EXTERIOR
Air Conditioning: Central Air
Garage Spaces: 6
Construction Materials: N/A
Foundation Size: 3336ft²
Unit Amenities:
-
- Patio
- Kitchen Window
- Natural Woodwork
- Hardwood Floors
- Walk-In Closet
- Vaulted Ceiling(s)
- Washer/Dryer Hookup
- In-Ground Sprinkler
- Tile Floors
- Main Floor Primary Bedroom
- Primary Bedroom Walk-In Closet
Heating System:
-
- Forced Air
ROOMS
| Main | Size | ft² |
|---|---|---|
| Living Room | 25x12 | 625 ft² |
| Dining Room | 25x13 | 625 ft² |
| Kitchen | 21x10 | 441 ft² |
| Family Room | 15x14 | 225 ft² |
| Informal Dining Room | 15x7 | 225 ft² |
| Bedroom 1 | 21x14 | 441 ft² |
| Bedroom 2 | 15x12 | 225 ft² |
| Bedroom 3 | 12x11 | 144 ft² |
| Upper | Size | ft² |
|---|---|---|
| Bedroom 4 | 17x10 | 289 ft² |
| Lower | Size | ft² |
|---|---|---|
| Game Room | 19x10 | 361 ft² |
| Wine Cellar | 11x10 | 121 ft² |
LOT
Acres: N/A
Lot Size Dim.: E352X429
Longitude: 44.9979
Latitude: -93.5544
Zoning: Residential-Single Family
FINANCIAL & TAXES
Tax year: 2023
Tax annual amount: $13,224
MISCELLANEOUS
Fuel System: N/A
Sewer System: Private Sewer
Water System: Well
ADITIONAL INFORMATION
MLS#: NST7229009
Listing Brokerage: Coldwell Banker Burnet

ID: 1945056
Published: May 19, 2023
Last Update: May 19, 2023
Views: 105


