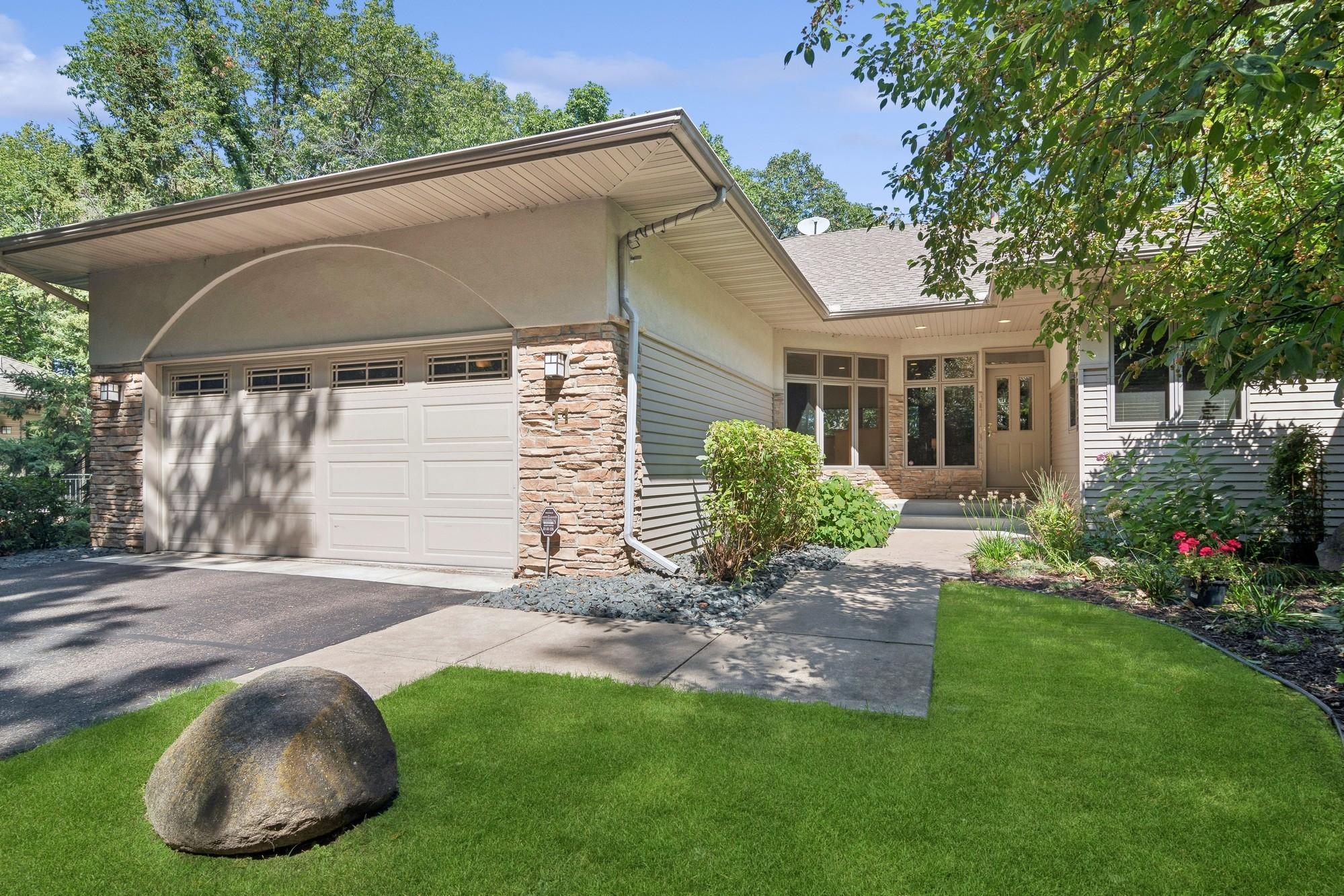11 SUMMIT CROSSING
11 Summit Crossing, North Oaks, 55127, MN
-
Price: $730,000
-
Status type: For Sale
-
City: North Oaks
-
Neighborhood: The Summits Of N Oaks Cic325
Bedrooms: 3
Property Size :3075
-
Listing Agent: NST16459,NST108249
-
Property type : Townhouse Side x Side
-
Zip code: 55127
-
Street: 11 Summit Crossing
-
Street: 11 Summit Crossing
Bathrooms: 3
Year: 1997
Listing Brokerage: Coldwell Banker Burnet
FEATURES
- Range
- Refrigerator
- Washer
- Dryer
- Microwave
- Dishwasher
- Disposal
- Freezer
- Cooktop
- Wall Oven
- Humidifier
- Gas Water Heater
- Double Oven
DETAILS
This home is one level living at it's finest! Don't miss this serene home in the coveted neighborhood of the Summits of North Oaks. Set atop a hill in a beautiful wooded environment, this one-owner twin home provides all the amenities you're looking for. Upon entering you'll be encased in warm light from a plethora of grand windows. Hardwood floors, an expansive living room area, and a 2-sided fireplace provide a stunning entrance. A step further and you'll be in an open kitchen where guests can gather at the island or in the casual dining area that leads out to the porch. Set high in the tree tops, the porch provides a private dining oasis for warmer weather to watch birds and wildlife. There is also a formal dining area which could be used for a study or studio. Your nearby primary bedroom suite has a full bath and walk-in closet. An office with a view of the front yard gardens, a well designed laundry and an additional 1/2 bath complete the first floor. Downstairs you'll find a spacious living area with more stunning windows, in-floor radiant heat, VanEE air exchange system, and a walk-out area that is perfect for morning coffee. This well loved home also includes two additional bedrooms on the lower level and an abundance of clean storage space. Come enjoy the exceptional North Oaks life that features walking and ski trails, tennis, pickleball, tennis, golf and lake activities.
INTERIOR
Bedrooms: 3
Fin ft² / Living Area: 3075 ft²
Below Ground Living: 1195ft²
Bathrooms: 3
Above Ground Living: 1880ft²
-
Basement Details: Finished, Storage/Locker, Walkout,
Appliances Included:
-
- Range
- Refrigerator
- Washer
- Dryer
- Microwave
- Dishwasher
- Disposal
- Freezer
- Cooktop
- Wall Oven
- Humidifier
- Gas Water Heater
- Double Oven
EXTERIOR
Air Conditioning: Central Air
Garage Spaces: 2
Construction Materials: N/A
Foundation Size: 1584ft²
Unit Amenities:
-
Heating System:
-
- Forced Air
ROOMS
| Main | Size | ft² |
|---|---|---|
| Kitchen | 12 x 27 | 144 ft² |
| Dining Room | 7 x 8 | 49 ft² |
| Informal Dining Room | 12 x 8 | 144 ft² |
| Living Room | 12 x 16 | 144 ft² |
| Bedroom 1 | 17 x 15 | 289 ft² |
| Office | 12 x 10 | 144 ft² |
| Deck | 10 x 16 | 100 ft² |
| Lower | Size | ft² |
|---|---|---|
| Bedroom 2 | 14 x 13 | 196 ft² |
| Bedroom 3 | 13 x 14 | 169 ft² |
| Family Room | 20 x 22 | 400 ft² |
| Storage | 15 x 20 | 225 ft² |
LOT
Acres: N/A
Lot Size Dim.: 110x55
Longitude: 45.0873
Latitude: -93.0634
Zoning: Residential-Single Family
FINANCIAL & TAXES
Tax year: 2024
Tax annual amount: $6,772
MISCELLANEOUS
Fuel System: N/A
Sewer System: City Sewer/Connected,City Sewer - In Street
Water System: City Water/Connected
ADITIONAL INFORMATION
MLS#: NST7622637
Listing Brokerage: Coldwell Banker Burnet

ID: 3389382
Published: September 10, 2024
Last Update: September 10, 2024
Views: 43






