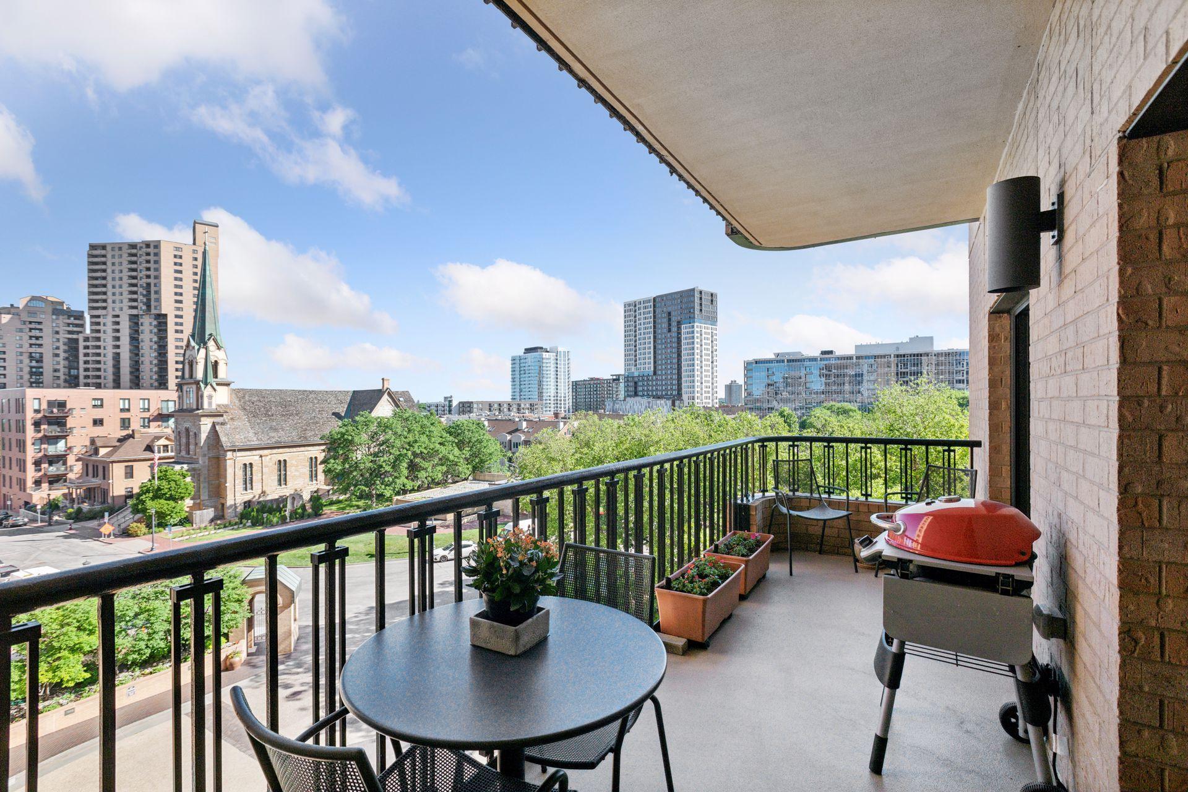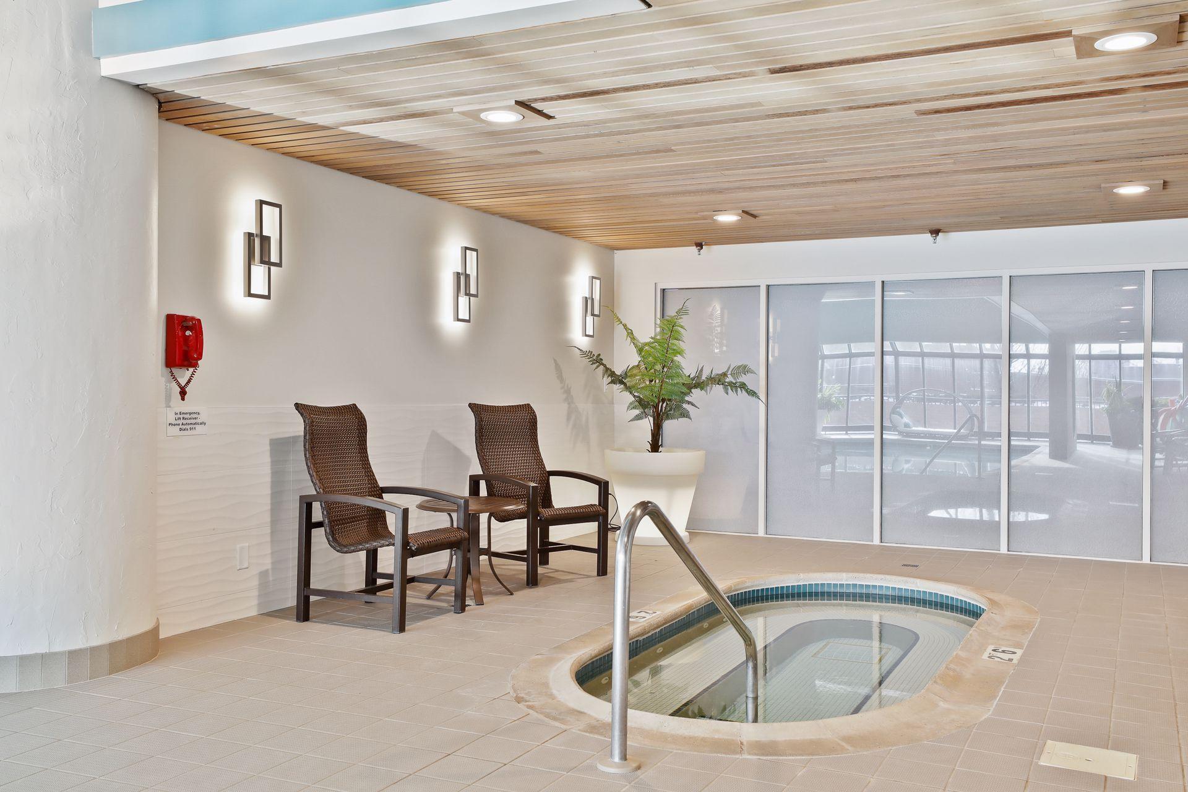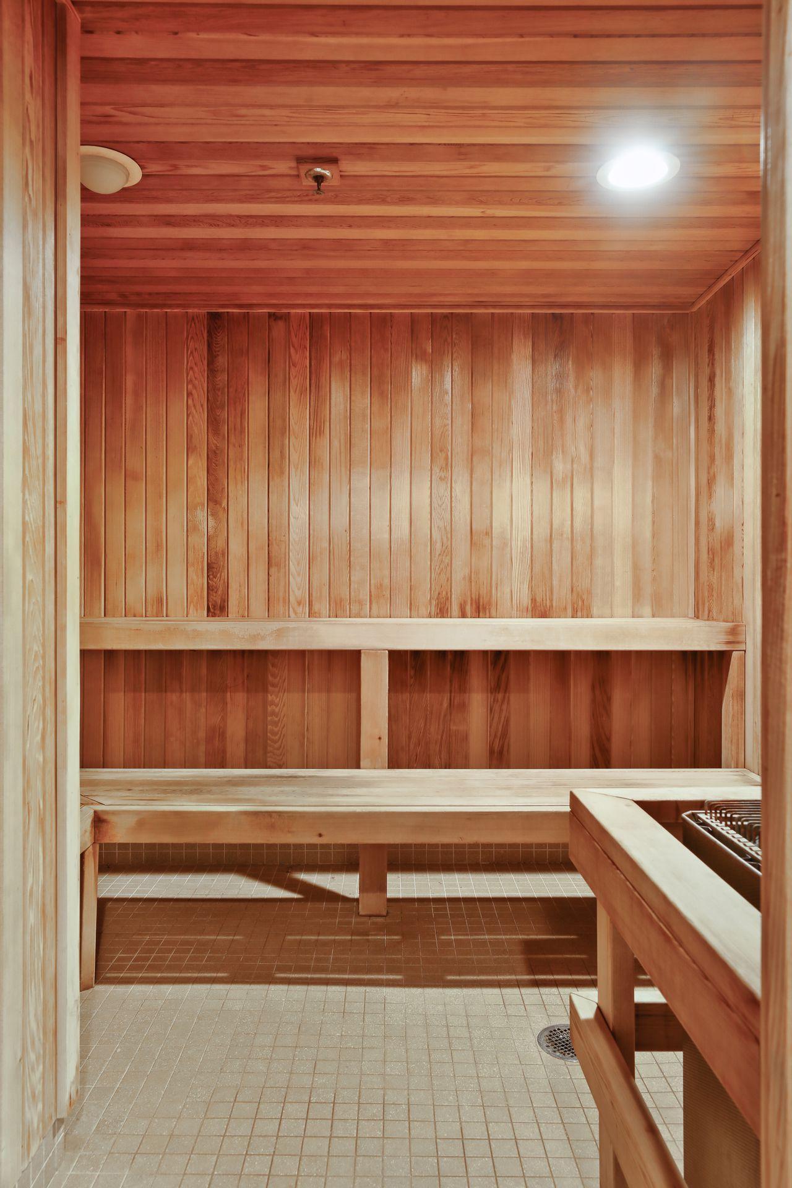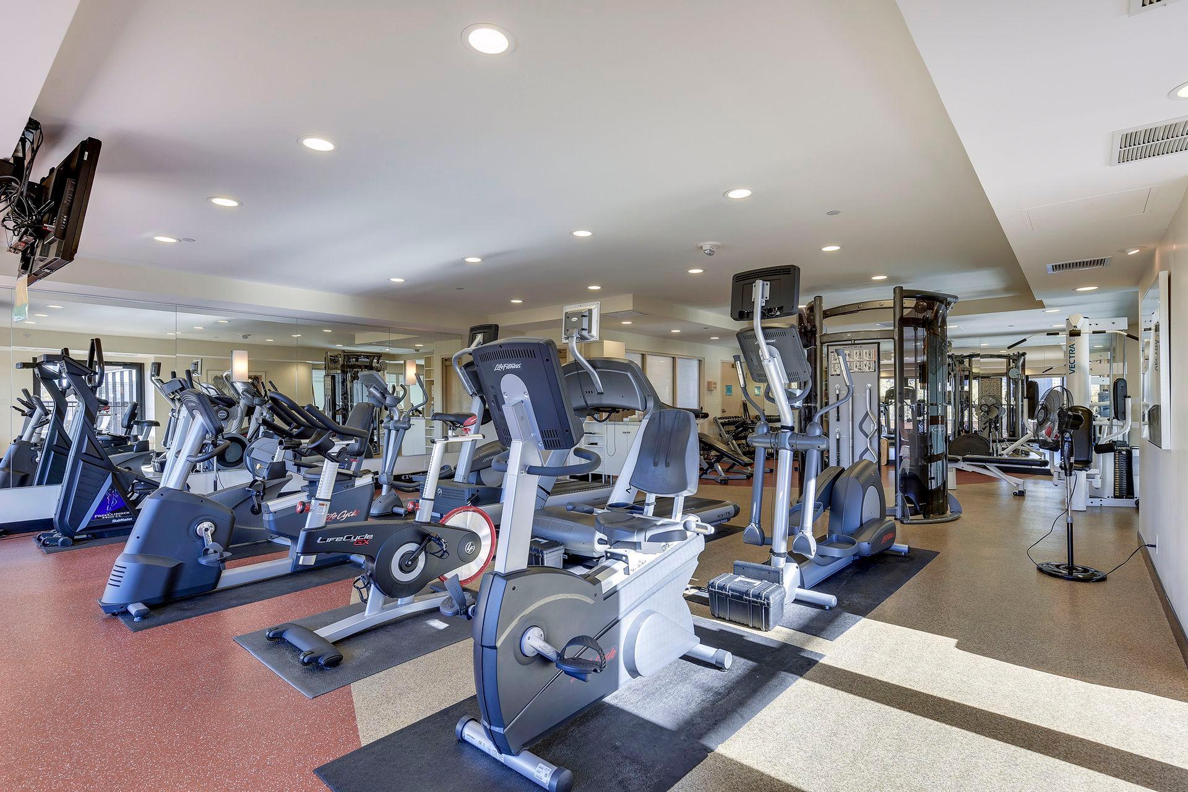110 BANK STREET
110 Bank Street, Minneapolis, 55414, MN
-
Price: $600,000
-
Status type: For Sale
-
City: Minneapolis
-
Neighborhood: Nicollet Island - East Bank
Bedrooms: 2
Property Size :1574
-
Listing Agent: NST16638,NST70604
-
Property type : High Rise
-
Zip code: 55414
-
Street: 110 Bank Street
-
Street: 110 Bank Street
Bathrooms: 2
Year: 1986
Listing Brokerage: Coldwell Banker Burnet
FEATURES
- Refrigerator
- Washer
- Dryer
- Microwave
- Exhaust Fan
- Dishwasher
- Cooktop
- Stainless Steel Appliances
DETAILS
Terrific corner unit at La Rive features both downtown skyline, river and historic neighborhood views. Remodeled by the current owner, kitchen was opened up, creating a breakfast bar while maintaining an open flow throughout the unit. New flooring, countertops, lighting and 9' ceilings add a sophisticated feel. The living room's corner with two walls of windows frame your views of Stone Arch Bridge and the Guthrie. The new owner's suite is spacious with three closets and large ensuite bath with walk-in shower. The second bedroom is an ideal home office and guest room. Appreciate a full walk-in storage/laundry room in the unit. Two private decks - one for morning coffee, and one large enough for a dining table and grill with Mississippi River views. La Rive's community facilities includes 24-hour concierge, indoor pool & hot tub, fitness, sauna, studios and community rooms with outdoor terrace. Great neighborhood, walkable to groceries, movies, restaurants and bars, and the Mississippi.
INTERIOR
Bedrooms: 2
Fin ft² / Living Area: 1574 ft²
Below Ground Living: N/A
Bathrooms: 2
Above Ground Living: 1574ft²
-
Basement Details: None,
Appliances Included:
-
- Refrigerator
- Washer
- Dryer
- Microwave
- Exhaust Fan
- Dishwasher
- Cooktop
- Stainless Steel Appliances
EXTERIOR
Air Conditioning: Central Air
Garage Spaces: 1
Construction Materials: N/A
Foundation Size: 1ft²
Unit Amenities:
-
- Patio
- Hardwood Floors
- Washer/Dryer Hookup
- Panoramic View
- French Doors
- City View
- Main Floor Primary Bedroom
Heating System:
-
- Forced Air
ROOMS
| Main | Size | ft² |
|---|---|---|
| Living Room | 14x14 | 196 ft² |
| Dining Room | 12x12 | 144 ft² |
| Kitchen | 16x11 | 256 ft² |
| Sitting Room | 13x14 | 169 ft² |
| Bedroom 1 | 16x14 | 256 ft² |
| Bathroom | 11x08 | 121 ft² |
| Bedroom 2 | 14x13 | 196 ft² |
| Laundry | 9x6 | 81 ft² |
| Bathroom | n/a | 0 ft² |
| Deck | 17x6 | 289 ft² |
| Deck | 7x7 | 49 ft² |
LOT
Acres: N/A
Lot Size Dim.: 19384
Longitude: 44.9858
Latitude: -93.2574
Zoning: Residential-Single Family
FINANCIAL & TAXES
Tax year: 2024
Tax annual amount: $6,462
MISCELLANEOUS
Fuel System: N/A
Sewer System: City Sewer/Connected
Water System: City Water/Connected
ADITIONAL INFORMATION
MLS#: NST7608051
Listing Brokerage: Coldwell Banker Burnet

ID: 3106735
Published: June 28, 2024
Last Update: June 28, 2024
Views: 9









