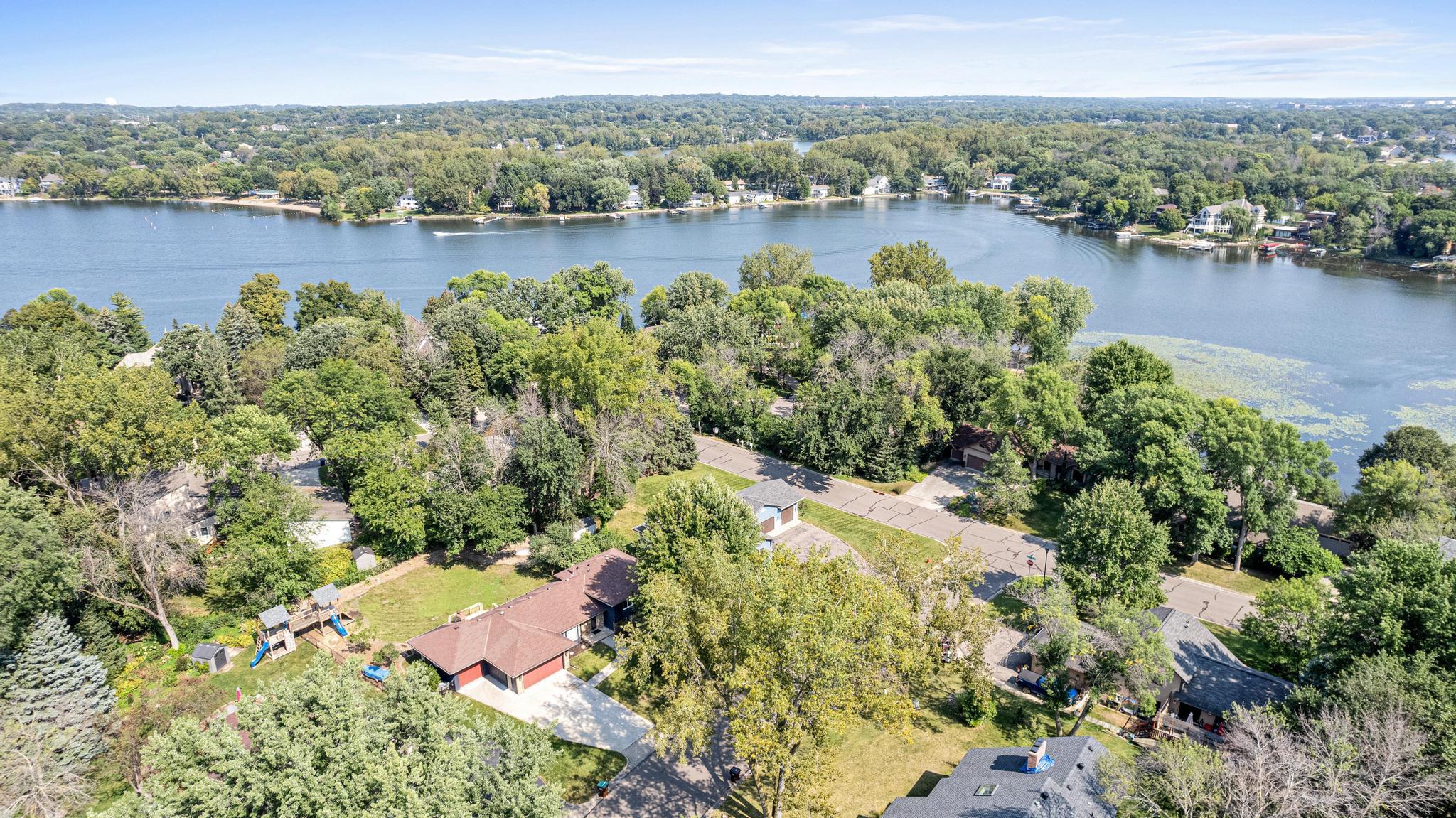1100 156TH STREET
1100 156th Street, Burnsville, 55306, MN
-
Price: $435,000
-
Status type: For Sale
-
City: Burnsville
-
Neighborhood: N/A
Bedrooms: 4
Property Size :2290
-
Listing Agent: NST16737,NST74246
-
Property type : Single Family Residence
-
Zip code: 55306
-
Street: 1100 156th Street
-
Street: 1100 156th Street
Bathrooms: 3
Year: 1979
Listing Brokerage: Edina Realty, Inc.
FEATURES
- Range
- Refrigerator
- Washer
- Dryer
- Microwave
- Dishwasher
DETAILS
Enjoy views of Crystal Lake from your front yard. Located near parks/playgrounds and in 194-Lakeville School District! Close to everything! 3-car garage, recently painted, newer garage doors, concrete driveway! Interior is freshly painted w/updated bathrooms, new lighting, doors and trim throughout, new tile in entry, hardwood floors throughout main level, upper level has engineered wood floors, oversized windows throughout home, newer sliding glass door, stone countertops, center island in kitchen and additional dining space. Two main level living room areas for watching TV or relaxing! Walk out to a freshly painted deck and fully fenced backyard from kitchen on main level. In-ground sprinkler system, Radon mitigation system installed. Home is ready for you!
INTERIOR
Bedrooms: 4
Fin ft² / Living Area: 2290 ft²
Below Ground Living: 624ft²
Bathrooms: 3
Above Ground Living: 1666ft²
-
Basement Details: Finished,
Appliances Included:
-
- Range
- Refrigerator
- Washer
- Dryer
- Microwave
- Dishwasher
EXTERIOR
Air Conditioning: Central Air
Garage Spaces: 3
Construction Materials: N/A
Foundation Size: 1510ft²
Unit Amenities:
-
- Deck
- Hardwood Floors
- Ceiling Fan(s)
- In-Ground Sprinkler
- Tile Floors
Heating System:
-
- Forced Air
ROOMS
| Main | Size | ft² |
|---|---|---|
| Living Room | 15x11 | 225 ft² |
| Family Room | 17x11 | 289 ft² |
| Kitchen | 23x13 | 529 ft² |
| Deck | 16x18 | 256 ft² |
| Lower | Size | ft² |
|---|---|---|
| Recreation Room | 22x20 | 484 ft² |
| Bedroom 4 | 12x9 | 144 ft² |
| Upper | Size | ft² |
|---|---|---|
| Bedroom 1 | 15x12 | 225 ft² |
| Bedroom 2 | 11x11 | 121 ft² |
| Bedroom 3 | 11x10 | 121 ft² |
LOT
Acres: N/A
Lot Size Dim.: 84x144x115x135
Longitude: 44.7195
Latitude: -93.2594
Zoning: Residential-Single Family
FINANCIAL & TAXES
Tax year: 2024
Tax annual amount: $4,800
MISCELLANEOUS
Fuel System: N/A
Sewer System: City Sewer/Connected
Water System: City Water/Connected
ADITIONAL INFORMATION
MLS#: NST7645283
Listing Brokerage: Edina Realty, Inc.

ID: 3404318
Published: September 15, 2024
Last Update: September 15, 2024
Views: 18






