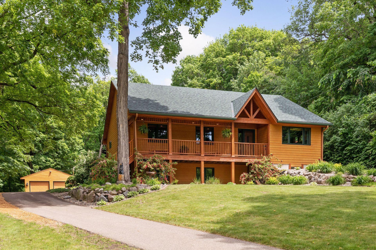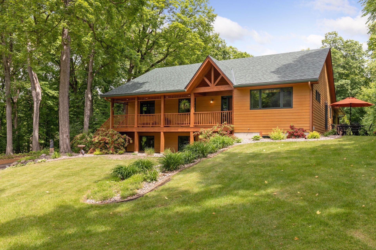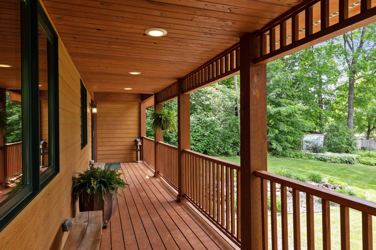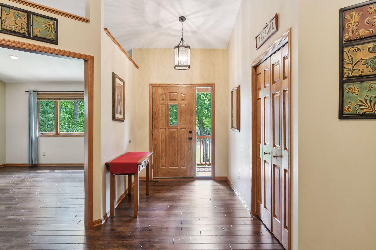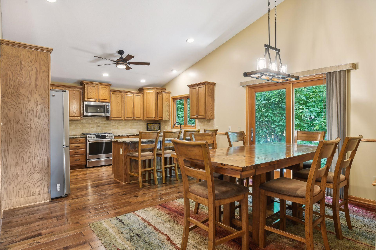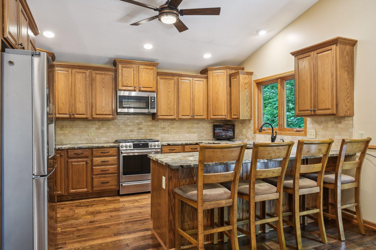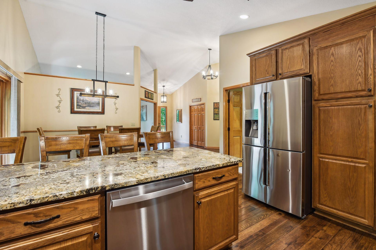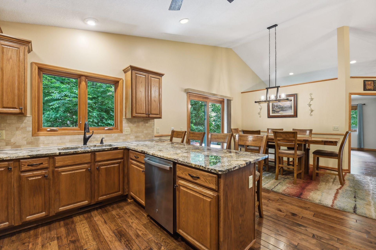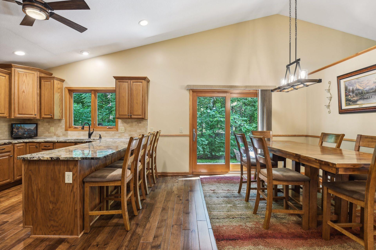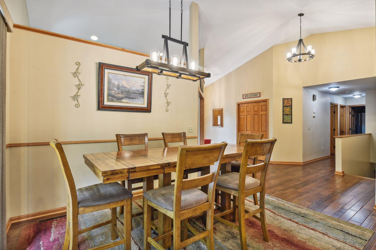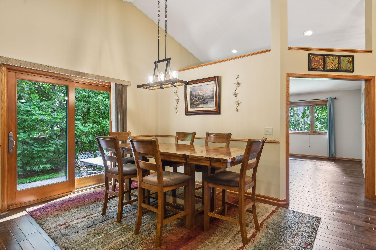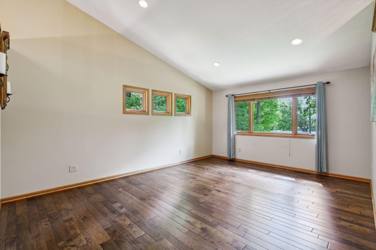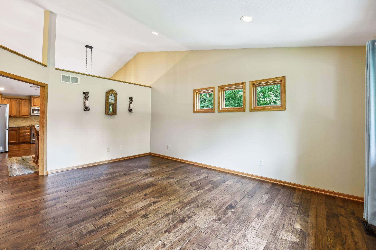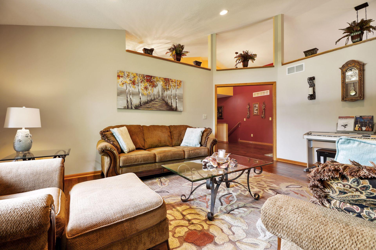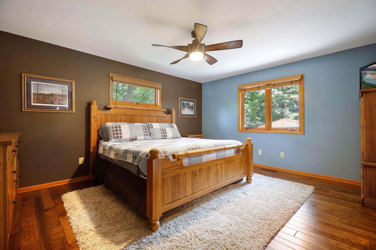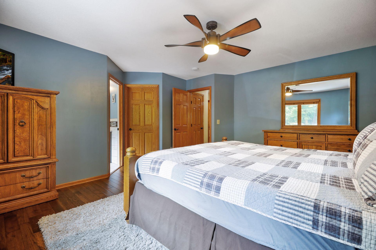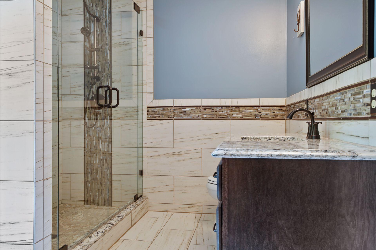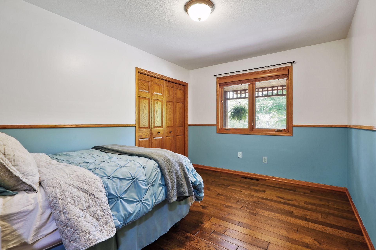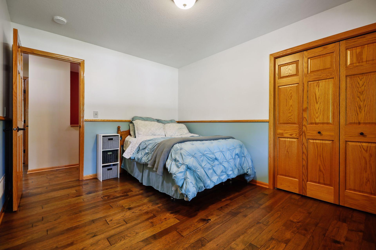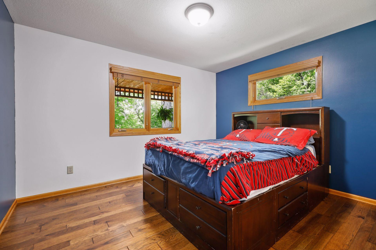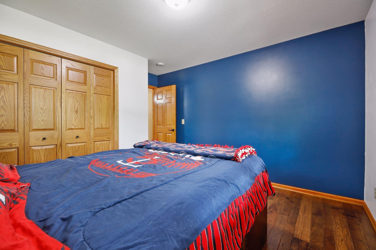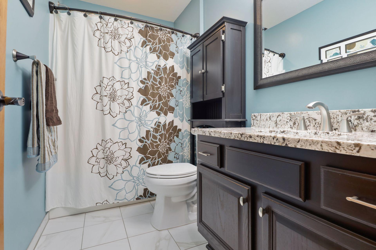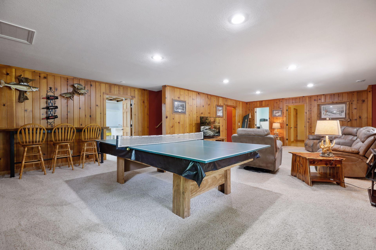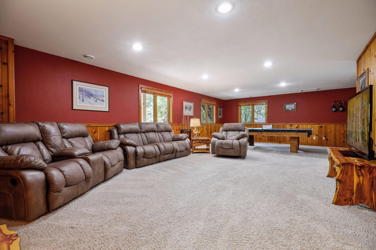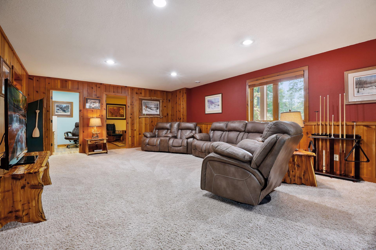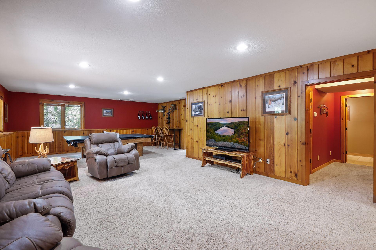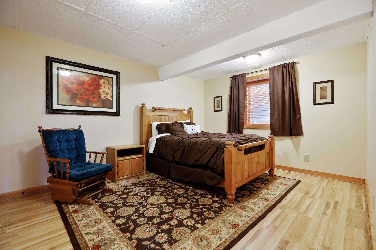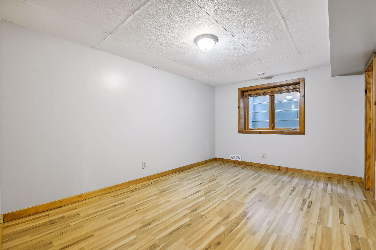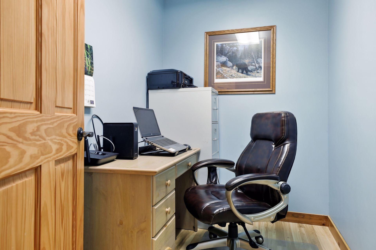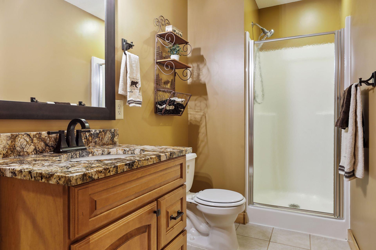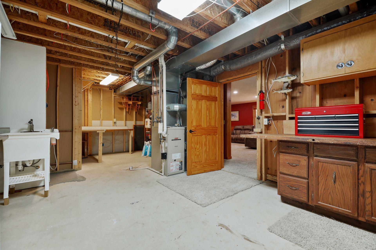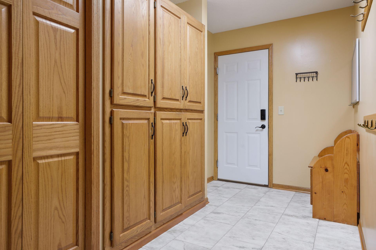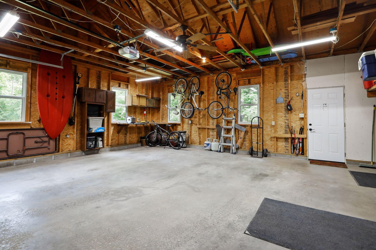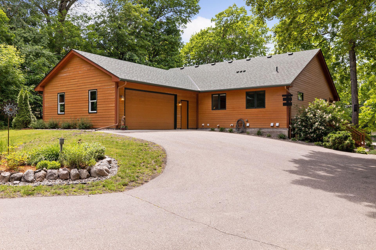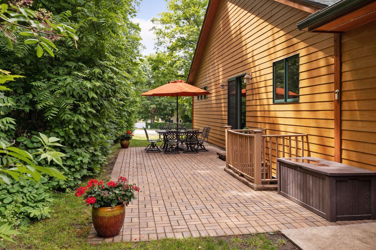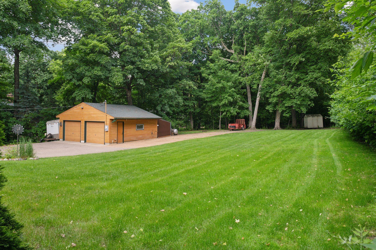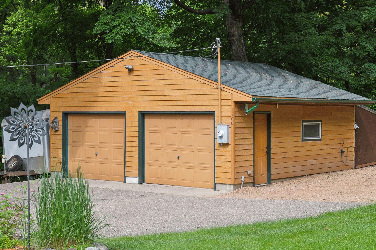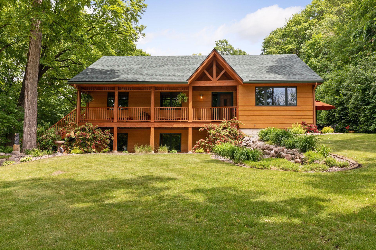1100 COUNTY ROAD 110
1100 County Road 110 , Mound (Minnetrista), 55364, MN
-
Price: $699,900
-
Status type: For Sale
-
City: Mound (Minnetrista)
-
Neighborhood: Holloway Add
Bedrooms: 5
Property Size :3090
-
Listing Agent: NST16633,NST45006
-
Property type : Single Family Residence
-
Zip code: 55364
-
Street: 1100 County Road 110
-
Street: 1100 County Road 110
Bathrooms: 3
Year: 2004
Listing Brokerage: Coldwell Banker Burnet
FEATURES
- Range
- Refrigerator
- Washer
- Dryer
- Microwave
- Exhaust Fan
- Dishwasher
- Water Softener Owned
- Disposal
- Freezer
- Humidifier
- Air-To-Air Exchanger
- Gas Water Heater
- Stainless Steel Appliances
DETAILS
This 1.35-acre lot allows for a beautiful custom built 2004 home to be perfectly situated back from the road. This spacious one owner home has been extremely well cared for and offers main level living. Impressive updates include Hickory wood floors, primary bathroom renovation, granite counter tops, and stainless-steel appliances. Some features include 3 bedrooms on the main level, vaulted ceilings, washer/dryer conveniently located within the main level mudroom, in-floor heat in most of the lower level and an attractive paver patio. Additional updates and features included within photo's. If garage space is desired this home has it with a large 2-car attached garage and another 2-car detached insulated garage/workshop. A large and nicely landscaped yard allows many possibilities. Acreage with a close-in location is hard to come by. Award winning Westonka Schools are within walking distance. Shops, restaurants, lakes and walking paths are all within a few miles.
INTERIOR
Bedrooms: 5
Fin ft² / Living Area: 3090 ft²
Below Ground Living: 1340ft²
Bathrooms: 3
Above Ground Living: 1750ft²
-
Basement Details: Block, Daylight/Lookout Windows, Drain Tiled, Drainage System, Egress Window(s), Finished, Full, Storage Space, Sump Pump,
Appliances Included:
-
- Range
- Refrigerator
- Washer
- Dryer
- Microwave
- Exhaust Fan
- Dishwasher
- Water Softener Owned
- Disposal
- Freezer
- Humidifier
- Air-To-Air Exchanger
- Gas Water Heater
- Stainless Steel Appliances
EXTERIOR
Air Conditioning: Central Air
Garage Spaces: 4
Construction Materials: N/A
Foundation Size: 1750ft²
Unit Amenities:
-
- Patio
- Kitchen Window
- Porch
- Natural Woodwork
- Hardwood Floors
- Ceiling Fan(s)
- Walk-In Closet
- Vaulted Ceiling(s)
- Washer/Dryer Hookup
- Paneled Doors
- Cable
- Ethernet Wired
- Tile Floors
- Main Floor Primary Bedroom
- Primary Bedroom Walk-In Closet
Heating System:
-
- Forced Air
ROOMS
| Main | Size | ft² |
|---|---|---|
| Living Room | 18x13.5 | 241.5 ft² |
| Dining Room | 14.5x10 | 209.04 ft² |
| Kitchen | 14.5x13 | 209.04 ft² |
| Bedroom 1 | 16x13.5 | 214.67 ft² |
| Bedroom 2 | 13x10 | 169 ft² |
| Bedroom 3 | 12.5x11 | 155.21 ft² |
| Laundry | 14x5 | 196 ft² |
| Lower | Size | ft² |
|---|---|---|
| Bedroom 4 | 16x12 | 256 ft² |
| Bedroom 5 | 13.5x11 | 181.13 ft² |
| Family Room | 20.5x17 | 418.54 ft² |
| Game Room | 21x13.5 | 281.75 ft² |
LOT
Acres: N/A
Lot Size Dim.: 100x588x100x587
Longitude: 44.9589
Latitude: -93.6645
Zoning: Residential-Single Family
FINANCIAL & TAXES
Tax year: 2023
Tax annual amount: $3,333
MISCELLANEOUS
Fuel System: N/A
Sewer System: City Sewer/Connected
Water System: City Water/Connected
ADITIONAL INFORMATION
MLS#: NST7601754
Listing Brokerage: Coldwell Banker Burnet

ID: 3019628
Published: December 31, 1969
Last Update: June 07, 2024
Views: 31


