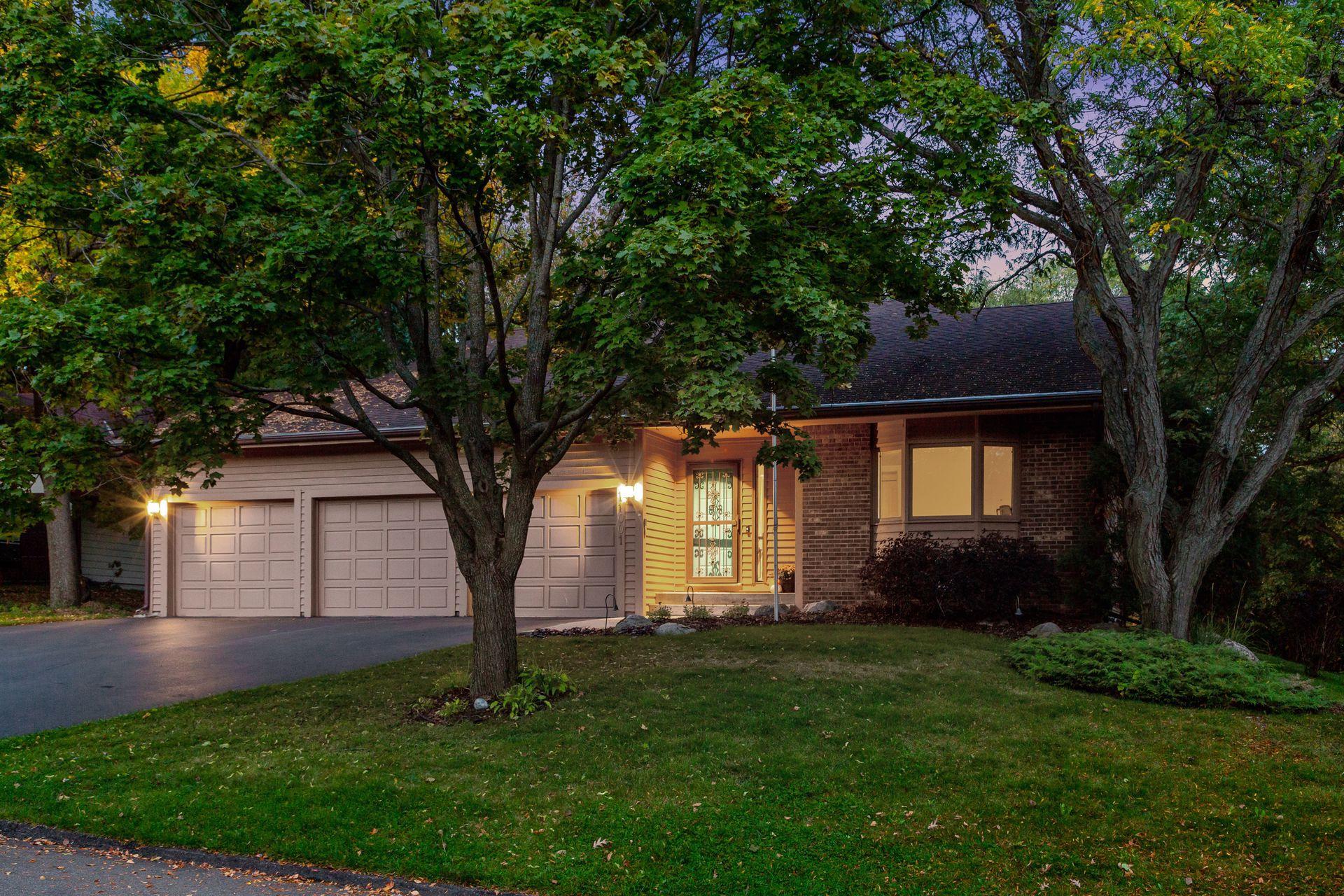11001 SUMAC LANE
11001 Sumac Lane, Minnetonka, 55305, MN
-
Price: $649,900
-
Status type: For Sale
-
City: Minnetonka
-
Neighborhood: Cedar Hills
Bedrooms: 3
Property Size :3042
-
Listing Agent: NST16633,NST98214
-
Property type : Single Family Residence
-
Zip code: 55305
-
Street: 11001 Sumac Lane
-
Street: 11001 Sumac Lane
Bathrooms: 3
Year: 1985
Listing Brokerage: Coldwell Banker Burnet
FEATURES
- Range
- Refrigerator
- Washer
- Dryer
- Microwave
- Exhaust Fan
- Dishwasher
DETAILS
Stunning Minnetonka rambler with high-end finishes and open concept main level. Completely custom renovation - only made available due to job transfer. Kitchen includes custom cabinetry, Thermador appliances, granite countertops, engineered quartz island and marble backsplash. Living room features soaring ceilings, skylights and double-sided gas fireplace. Two bedrooms on main level, including master suite with completely remodeled ensuite bath, walk-in closet and bay window. Second main level bathroom updated with new fixtures and vanity. Other updates include refinished hardwood floors, solid-core doors and Kohler fixtures. Lower level features third bedroom, wet bar, wood-burning fireplace, and flexible spaces to suite your needs. Enjoy the beautiful backyard on the oversized deck and paver patio with in-line gas firepit. Conveniently located within minutes to 394, Ridgedale, Hopkins schools and more.
INTERIOR
Bedrooms: 3
Fin ft² / Living Area: 3042 ft²
Below Ground Living: 1476ft²
Bathrooms: 3
Above Ground Living: 1566ft²
-
Basement Details: Block, Daylight/Lookout Windows, Finished, Full, Walkout,
Appliances Included:
-
- Range
- Refrigerator
- Washer
- Dryer
- Microwave
- Exhaust Fan
- Dishwasher
EXTERIOR
Air Conditioning: Central Air
Garage Spaces: 3
Construction Materials: N/A
Foundation Size: 1566ft²
Unit Amenities:
-
- Patio
- Kitchen Window
- Deck
- Natural Woodwork
- Hardwood Floors
- Ceiling Fan(s)
- Walk-In Closet
- Vaulted Ceiling(s)
- Washer/Dryer Hookup
- In-Ground Sprinkler
- Skylight
- Kitchen Center Island
- Wet Bar
- Tile Floors
- Main Floor Primary Bedroom
- Primary Bedroom Walk-In Closet
Heating System:
-
- Forced Air
ROOMS
| Main | Size | ft² |
|---|---|---|
| Dining Room | 12 x 12 | 144 ft² |
| Bedroom 1 | 15 x 14 | 225 ft² |
| Kitchen | 15 x 11 | 225 ft² |
| Living Room | 24 x 17 | 576 ft² |
| Bedroom 2 | 12 x 9 | 144 ft² |
| Lower | Size | ft² |
|---|---|---|
| Family Room | 20 x 13 | 400 ft² |
| Game Room | 19 x 11 | 361 ft² |
| Recreation Room | 18 x 16 | 324 ft² |
| Bedroom 3 | 12 x 10 | 144 ft² |
LOT
Acres: N/A
Lot Size Dim.: 100 x 150 x 60 x 156
Longitude: 44.9561
Latitude: -93.4185
Zoning: Residential-Single Family
FINANCIAL & TAXES
Tax year: 2021
Tax annual amount: $6,038
MISCELLANEOUS
Fuel System: N/A
Sewer System: City Sewer/Connected
Water System: City Water/Connected
ADITIONAL INFORMATION
MLS#: NST5222676
Listing Brokerage: Coldwell Banker Burnet

ID: 1646281
Published: October 15, 2021
Last Update: October 15, 2021
Views: 17






