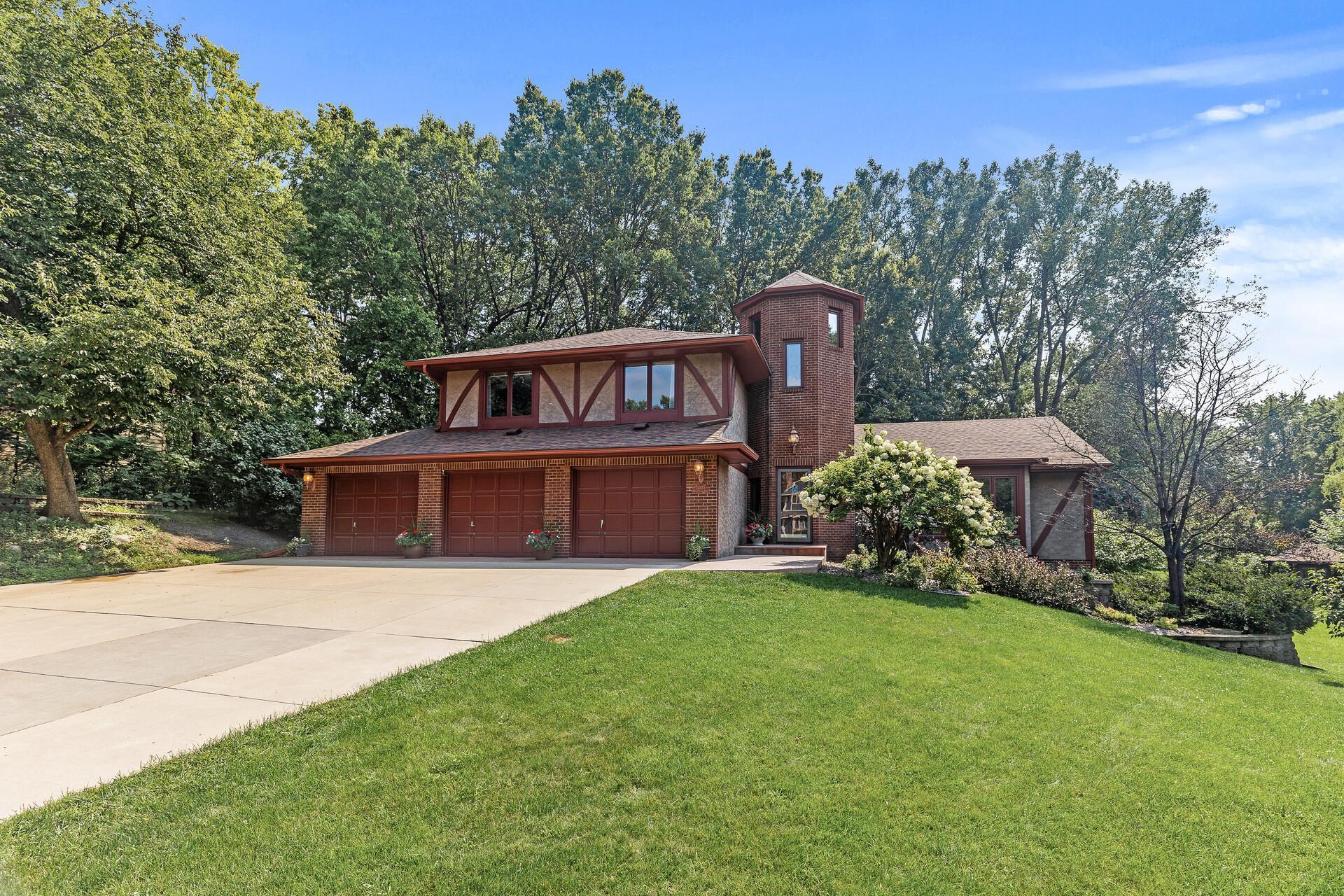11005 40TH PLACE
11005 40th Place, Minneapolis (Plymouth), 55441, MN
-
Price: $538,000
-
Status type: For Sale
-
City: Minneapolis (Plymouth)
-
Neighborhood: Robert Middlemist 4th Add
Bedrooms: 4
Property Size :3132
-
Listing Agent: NST1001491,NST226739
-
Property type : Single Family Residence
-
Zip code: 55441
-
Street: 11005 40th Place
-
Street: 11005 40th Place
Bathrooms: 4
Year: 1980
Listing Brokerage: Epique Realty
DETAILS
Welcome to this beautiful custom built home situated on a half acre lot, just blocks away from Medicine Lake! As you enter, you are greeted by a grand entryway with winding staircase and large family room. Adjacent from the kitchen is a formal dining room as well as a cozy living space with a wood burning fireplace and wet bar. Relax this fall in your large finished basement with double sided gas fireplace. Up the winding staircase you will find two addition bedrooms, the owners suite, and the tower overlooking the culdesac! The spacious private backyard features a large maintenance free deck as well as a private gazebo. Book your showing today!
INTERIOR
Bedrooms: 4
Fin ft² / Living Area: 3132 ft²
Below Ground Living: 806ft²
Bathrooms: 4
Above Ground Living: 2326ft²
-
Basement Details: Finished,
Appliances Included:
-
EXTERIOR
Air Conditioning: Central Air
Garage Spaces: 3
Construction Materials: N/A
Foundation Size: 1456ft²
Unit Amenities:
-
Heating System:
-
- Forced Air
ROOMS
| Main | Size | ft² |
|---|---|---|
| Living Room | 13x20 | 169 ft² |
| Dining Room | 13x14 | 169 ft² |
| Family Room | 13x23 | 169 ft² |
| Kitchen | 10x13 | 100 ft² |
| Foyer | 10x14 | 100 ft² |
| Upper | Size | ft² |
|---|---|---|
| Bedroom 1 | 13x17 | 169 ft² |
| Bedroom 2 | 12x18 | 144 ft² |
| Bedroom 3 | 12x18 | 144 ft² |
| Loft | 9x10 | 81 ft² |
| Lower | Size | ft² |
|---|---|---|
| Bedroom 4 | n/a | 0 ft² |
LOT
Acres: N/A
Lot Size Dim.: 192x81x162x186
Longitude: 45.0293
Latitude: -93.42
Zoning: Residential-Single Family
FINANCIAL & TAXES
Tax year: 2024
Tax annual amount: $5,869
MISCELLANEOUS
Fuel System: N/A
Sewer System: City Sewer/Connected
Water System: City Water/Connected
ADITIONAL INFORMATION
MLS#: NST7637077
Listing Brokerage: Epique Realty

ID: 3323079
Published: August 23, 2024
Last Update: August 23, 2024
Views: 19






