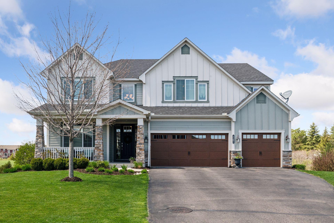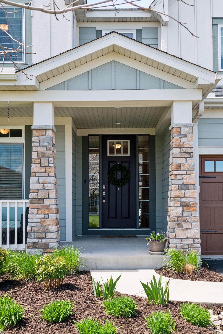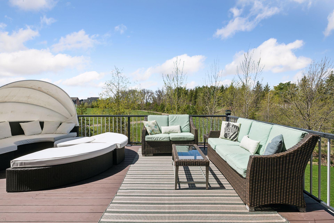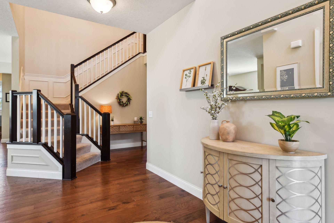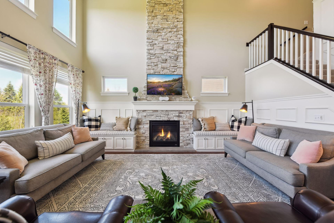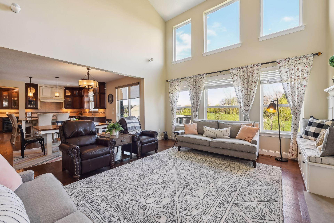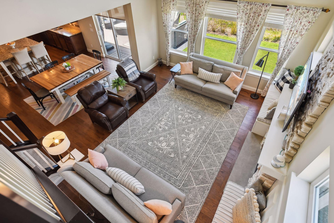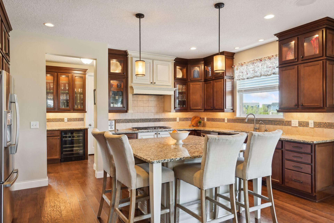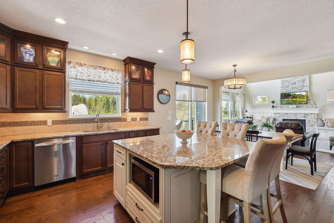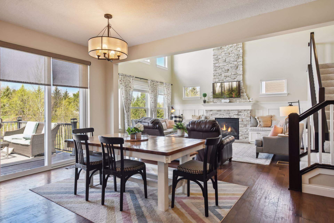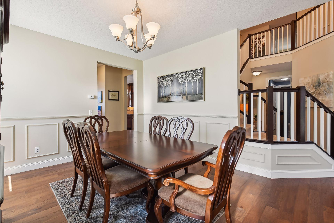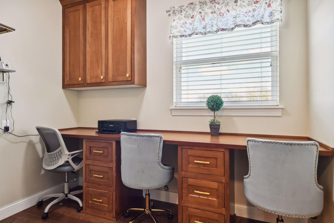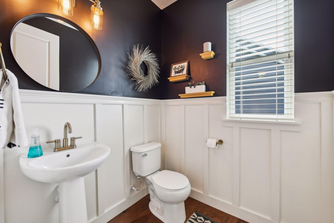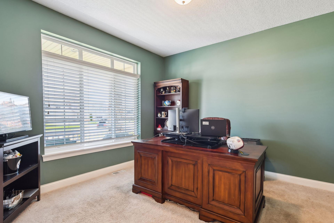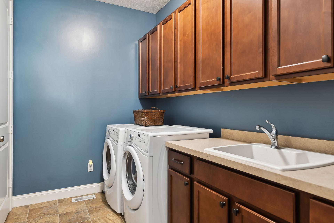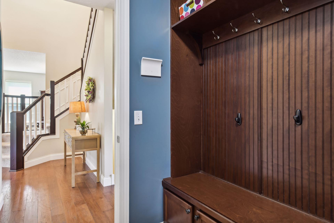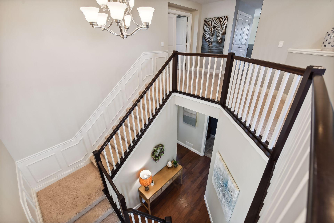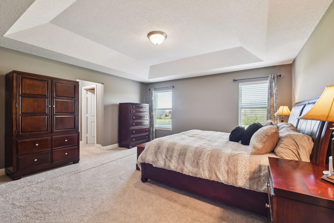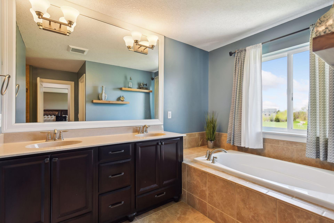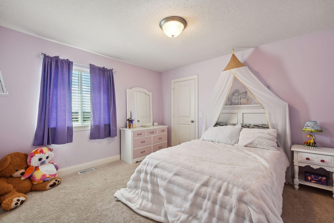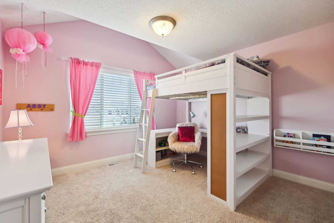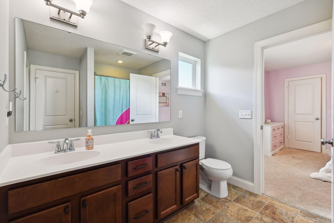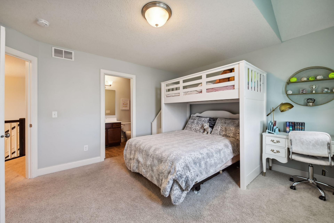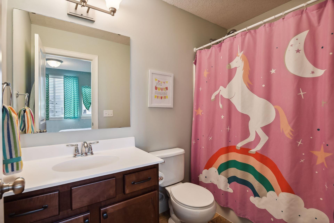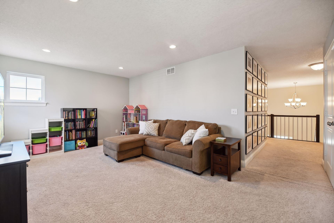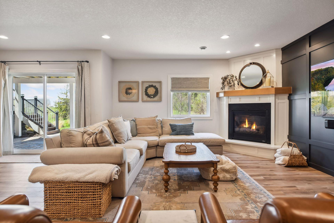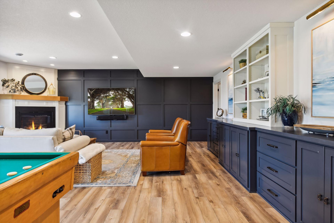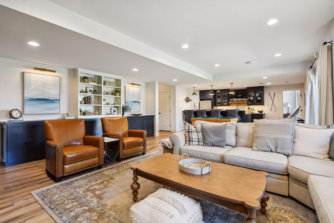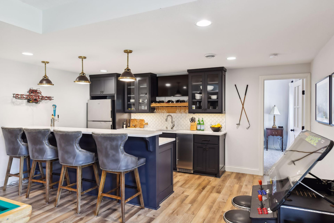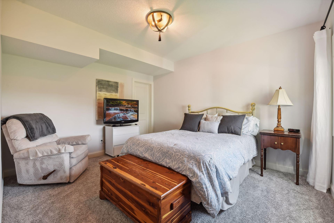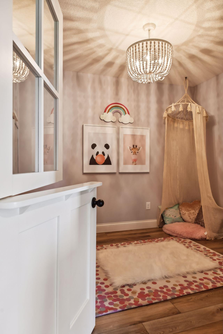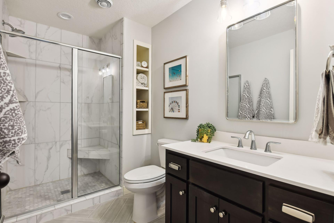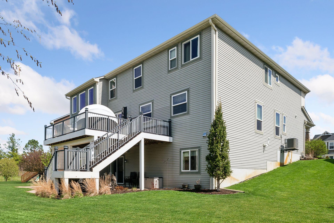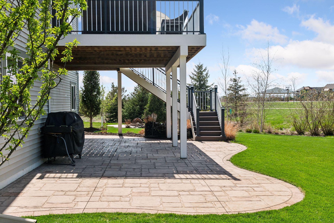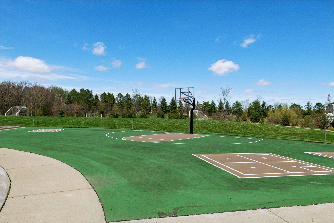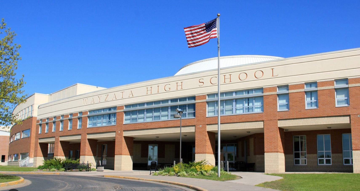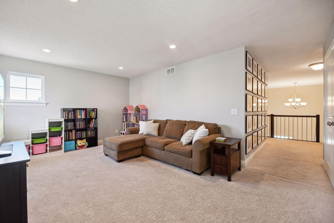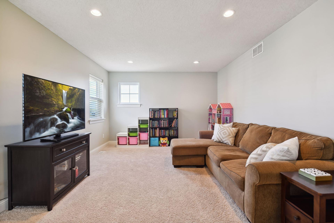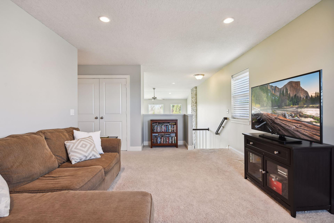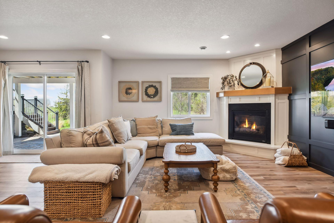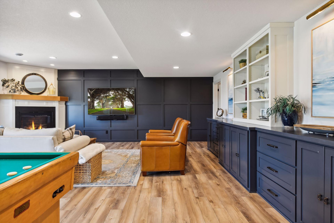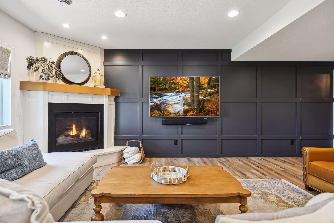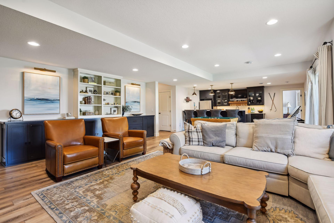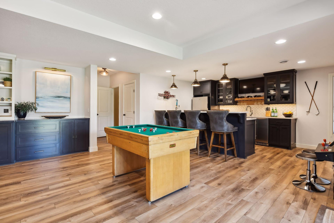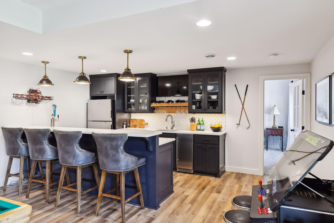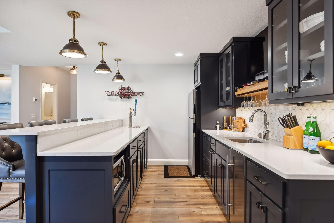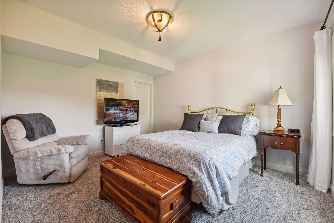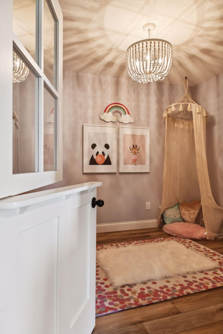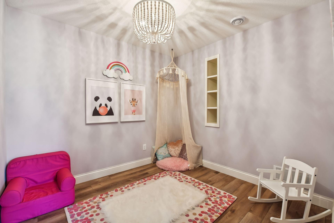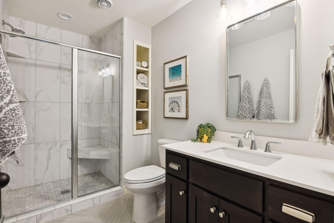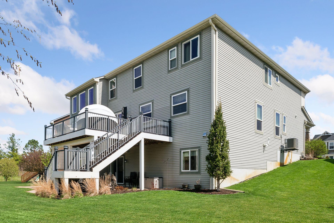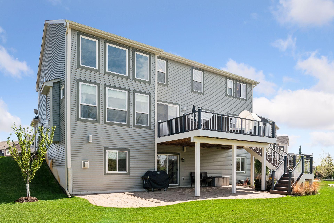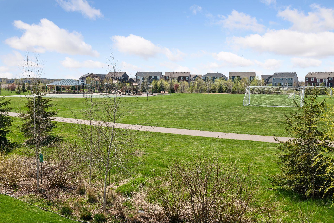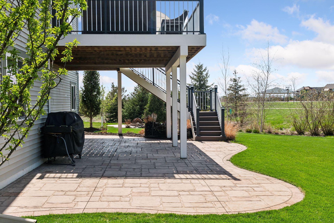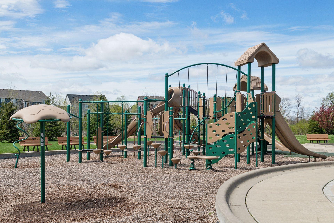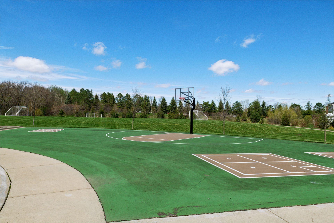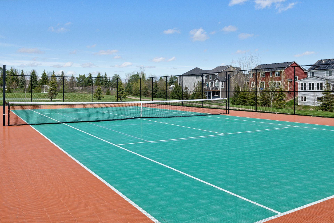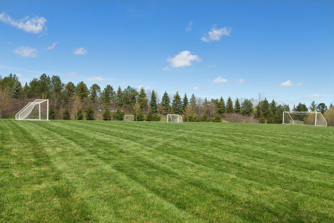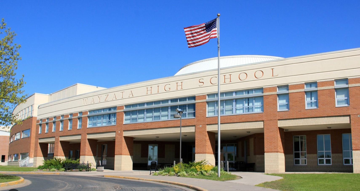1101 JUBERT TRAIL
1101 Jubert Trail, Medina, 55340, MN
-
Price: $825,000
-
Status type: For Sale
-
City: Medina
-
Neighborhood: Fields Of Medina
Bedrooms: 5
Property Size :5140
-
Listing Agent: NST16633,NST106240
-
Property type : Single Family Residence
-
Zip code: 55340
-
Street: 1101 Jubert Trail
-
Street: 1101 Jubert Trail
Bathrooms: 5
Year: 2013
Listing Brokerage: Coldwell Banker Burnet
FEATURES
- Range
- Refrigerator
- Washer
- Dryer
- Microwave
- Exhaust Fan
- Dishwasher
- Water Softener Owned
- Disposal
- Cooktop
- Humidifier
- Air-To-Air Exchanger
- Water Filtration System
- Gas Water Heater
- Double Oven
- Wine Cooler
- Stainless Steel Appliances
DETAILS
A stunning 2 story in WAYZATA schools with a private backyard. You'll love the main floor with 2 story great room w/fireplace, gourmet kitchen, large island, tech area, office, dining room, mud room and laundry with built-in cabinets. Beautiful custom woodwork opens to staircase that overlooks the great room as well as a loft. The 2nd floor features 4 bedrooms including a primary suite featuring a private full bath w/ separate soaking tub and 2 walk-in closets. 3 additional bedrooms including a private 4th bedroom with full bath and other 2 rooms share a full bath. The lower level is an entertaining dream with a walkout to patio, full bar area, family room, fireplace, designer 3/4 bath, 5th bedroom and a play room or exercise room. Over 5,000 sq ft of usable space for everyone in the family. A private backyard and deck to enjoy summer nights. Fields of Medina is located with quick access to Hwy 55 for an easy commute. Wayzata schools with a private yard to enjoy.
INTERIOR
Bedrooms: 5
Fin ft² / Living Area: 5140 ft²
Below Ground Living: 1072ft²
Bathrooms: 5
Above Ground Living: 4068ft²
-
Basement Details: Drain Tiled, Finished, Storage Space, Sump Pump, Walkout,
Appliances Included:
-
- Range
- Refrigerator
- Washer
- Dryer
- Microwave
- Exhaust Fan
- Dishwasher
- Water Softener Owned
- Disposal
- Cooktop
- Humidifier
- Air-To-Air Exchanger
- Water Filtration System
- Gas Water Heater
- Double Oven
- Wine Cooler
- Stainless Steel Appliances
EXTERIOR
Air Conditioning: Central Air
Garage Spaces: 3
Construction Materials: N/A
Foundation Size: 1782ft²
Unit Amenities:
-
- Patio
- Porch
- Ceiling Fan(s)
- Walk-In Closet
- Vaulted Ceiling(s)
- In-Ground Sprinkler
- Kitchen Center Island
- French Doors
- Wet Bar
- Tile Floors
- Primary Bedroom Walk-In Closet
Heating System:
-
- Forced Air
- Fireplace(s)
ROOMS
| Main | Size | ft² |
|---|---|---|
| Living Room | 16 X 17 | 256 ft² |
| Kitchen | 23 X 19 | 529 ft² |
| Office | 11 X 12 | 121 ft² |
| Dining Room | 15 X 12 | 225 ft² |
| Upper | Size | ft² |
|---|---|---|
| Bedroom 1 | 15 X 7 | 225 ft² |
| Bedroom 2 | 12 X 14 | 144 ft² |
| Bedroom 3 | 12 X 12 | 144 ft² |
| Bedroom 4 | 12 X 13 | 144 ft² |
| Loft | 17 X 12 | 289 ft² |
| Lower | Size | ft² |
|---|---|---|
| Bedroom 5 | 13 X 12 | 169 ft² |
| Family Room | 19 X 21 | 361 ft² |
| Exercise Room | 9 X 8 | 81 ft² |
| Game Room | 16 X 17 | 256 ft² |
| Deck | 16 X 20 | 256 ft² |
LOT
Acres: N/A
Lot Size Dim.: SE52X132X122X140
Longitude: 45.0542
Latitude: -93.5514
Zoning: Residential-Single Family
FINANCIAL & TAXES
Tax year: 2024
Tax annual amount: $8,948
MISCELLANEOUS
Fuel System: N/A
Sewer System: City Sewer/Connected
Water System: City Water/Connected
ADITIONAL INFORMATION
MLS#: NST7586287
Listing Brokerage: Coldwell Banker Burnet

ID: 2914976
Published: December 31, 1969
Last Update: May 10, 2024
Views: 59


