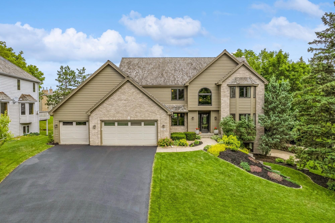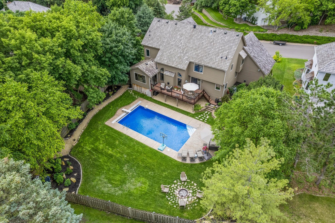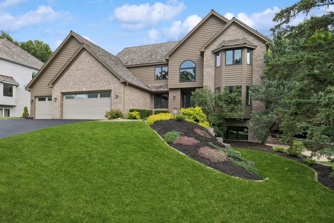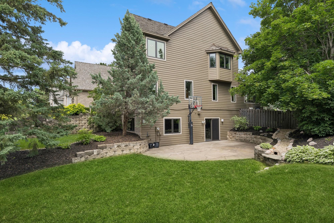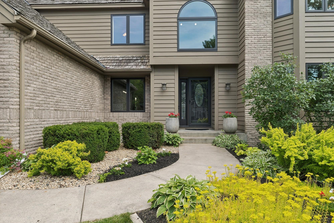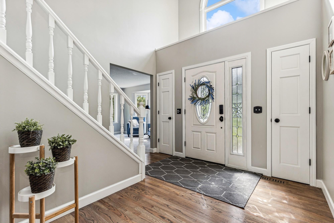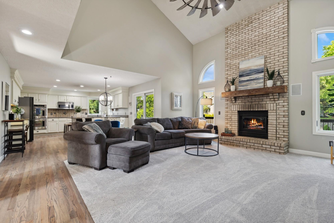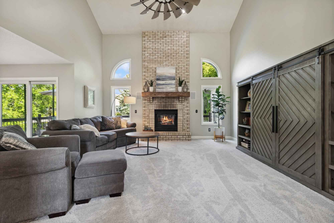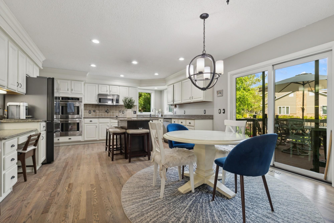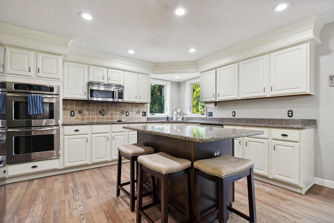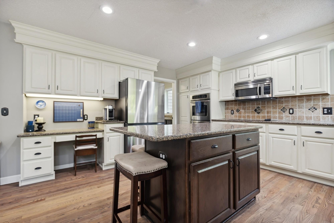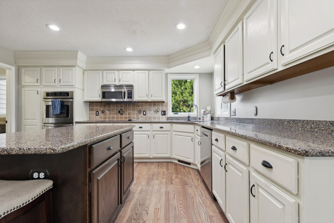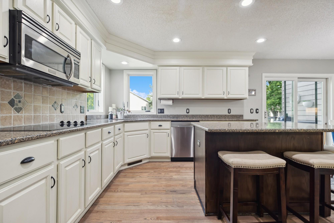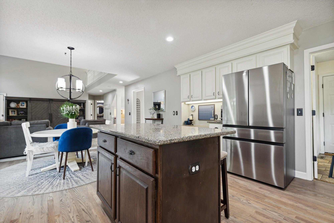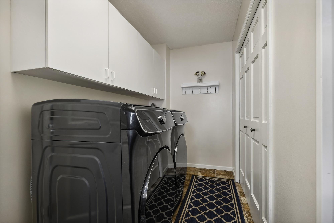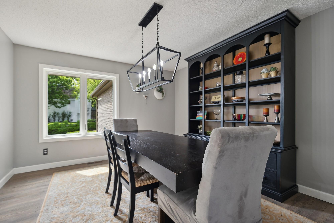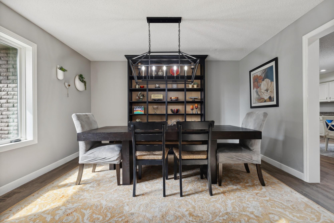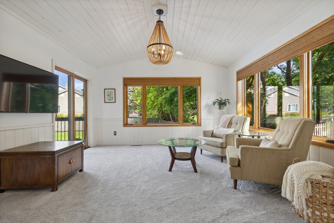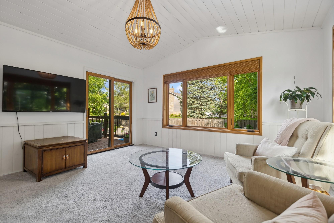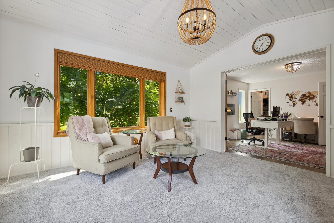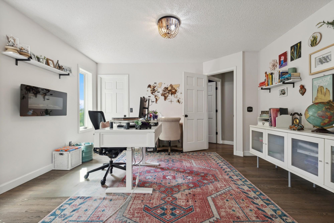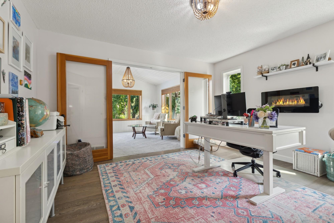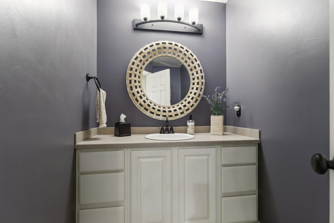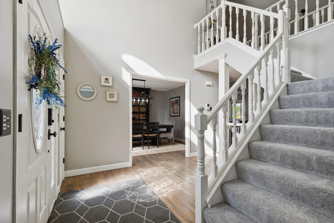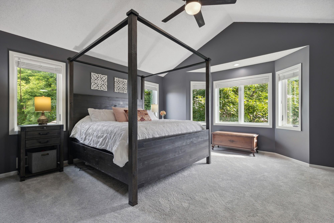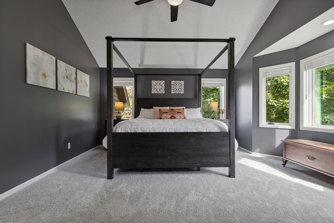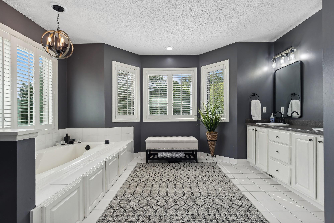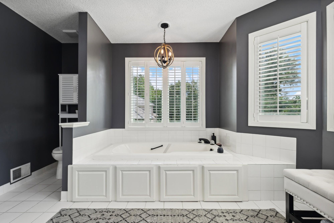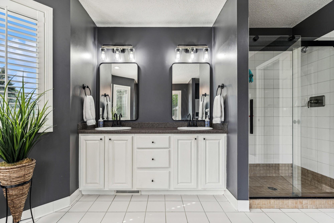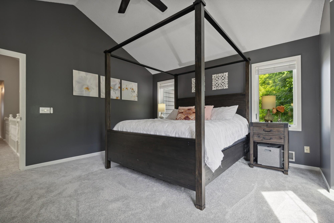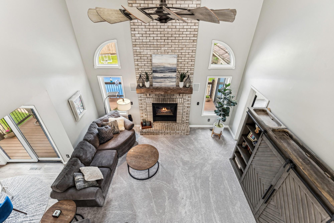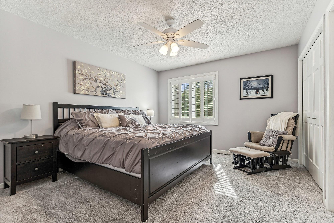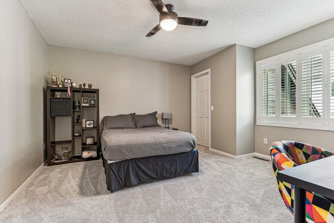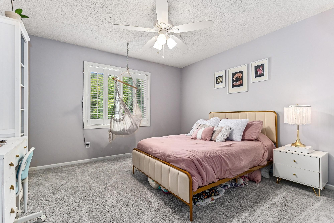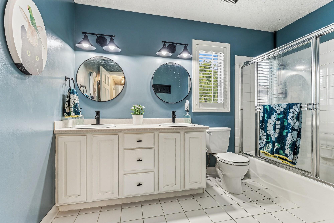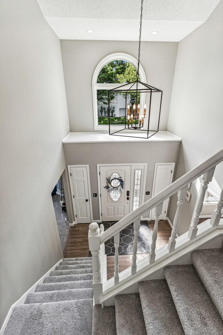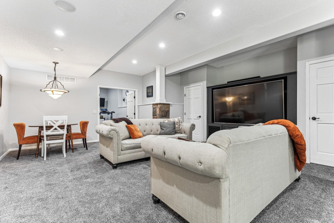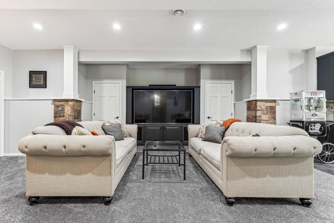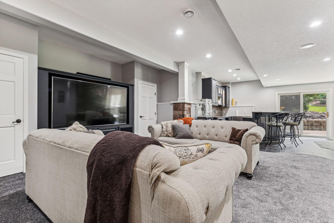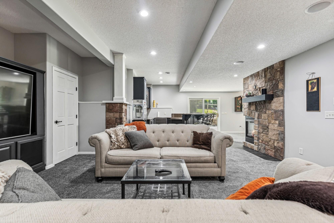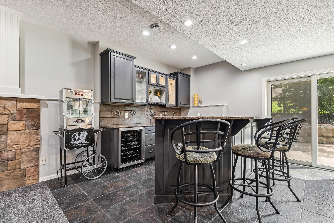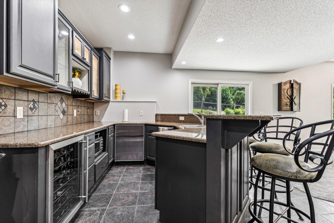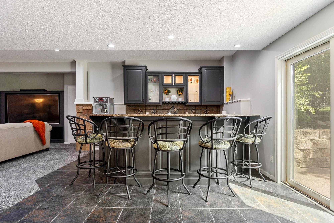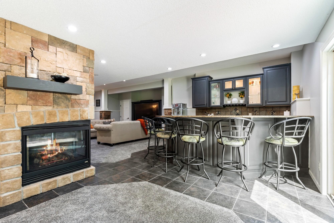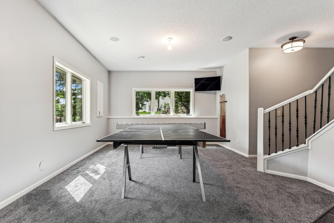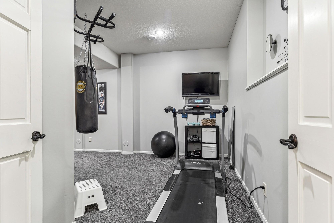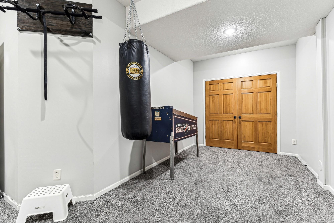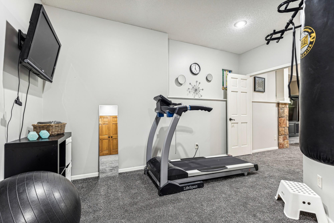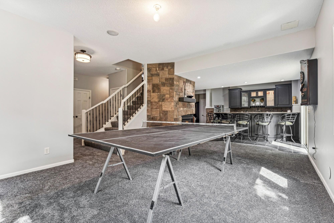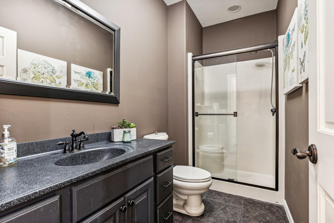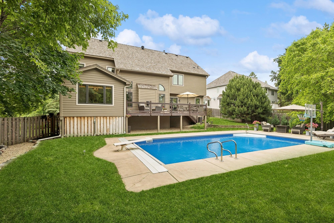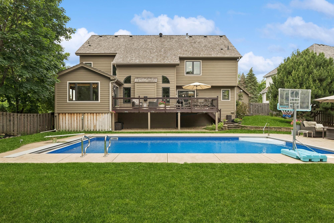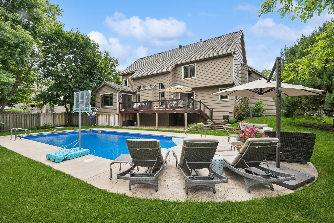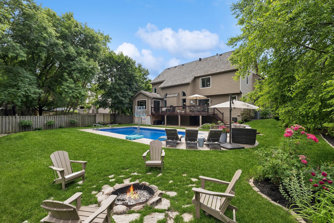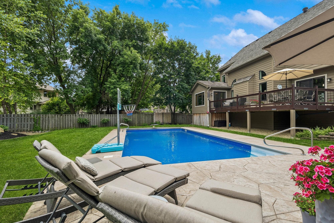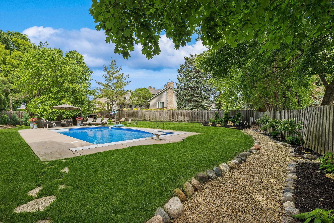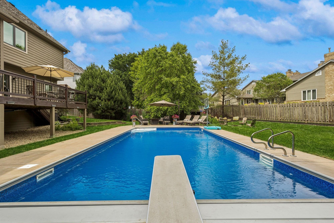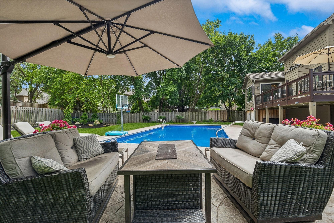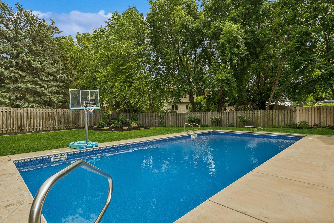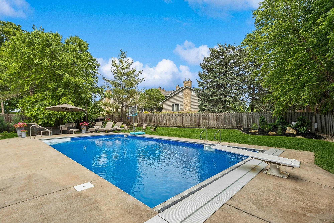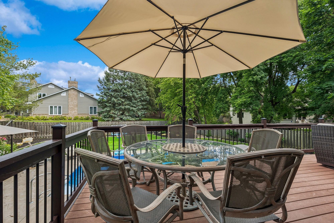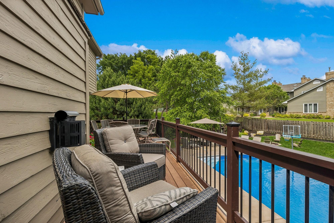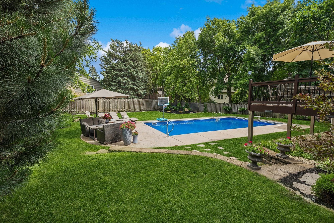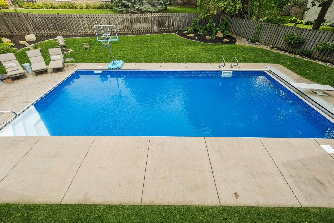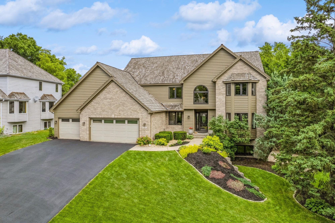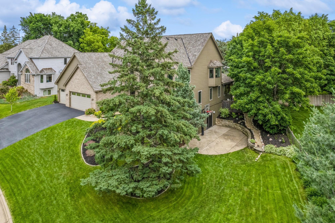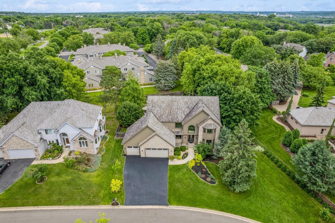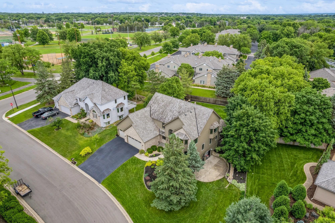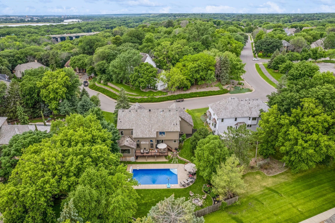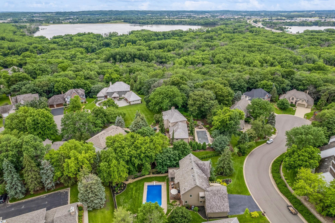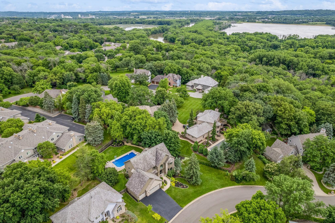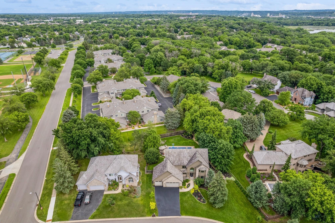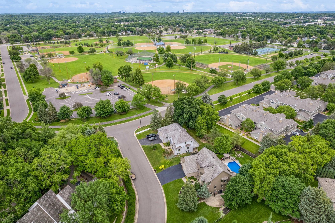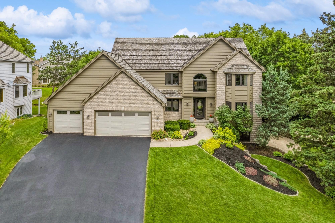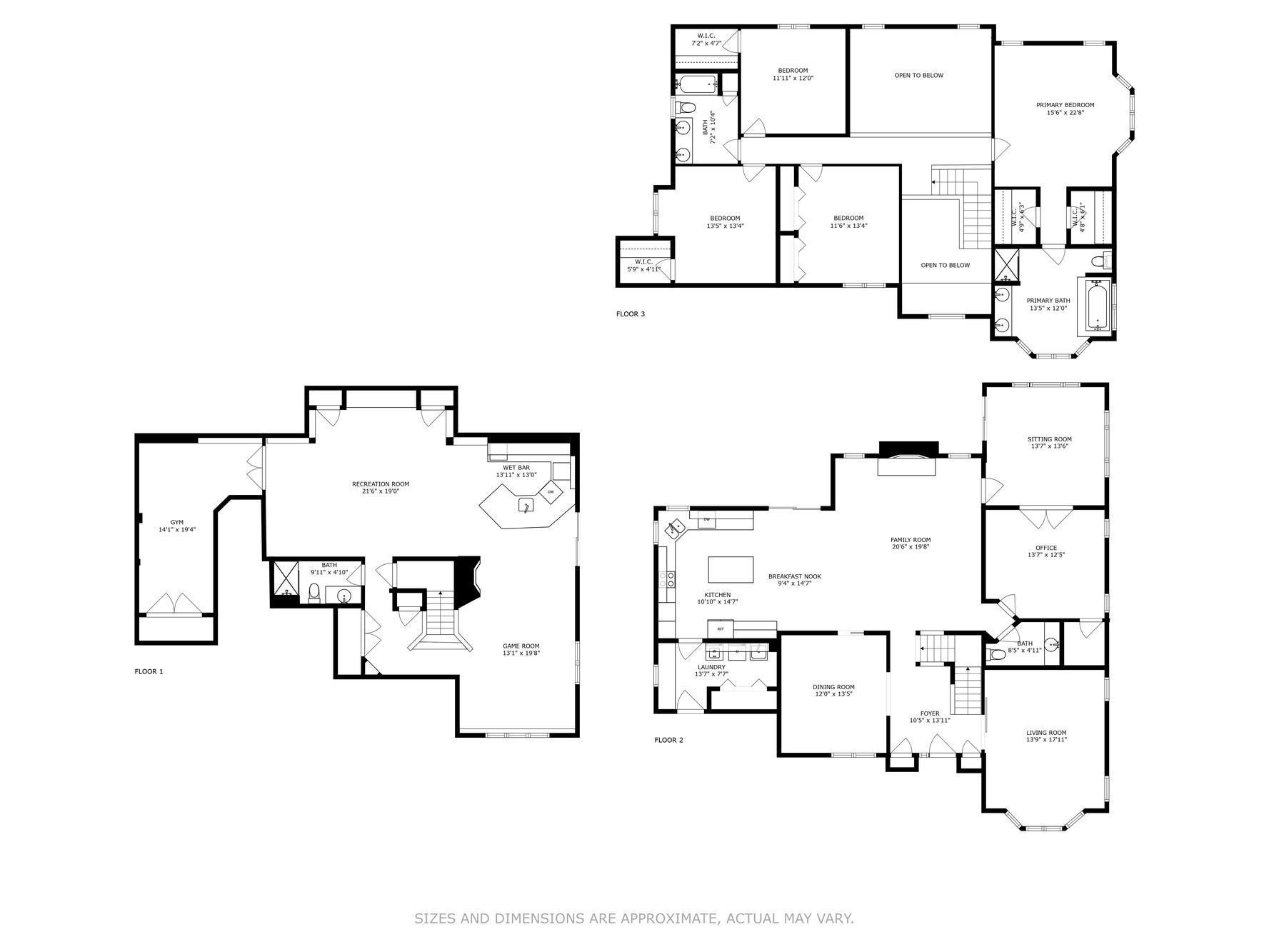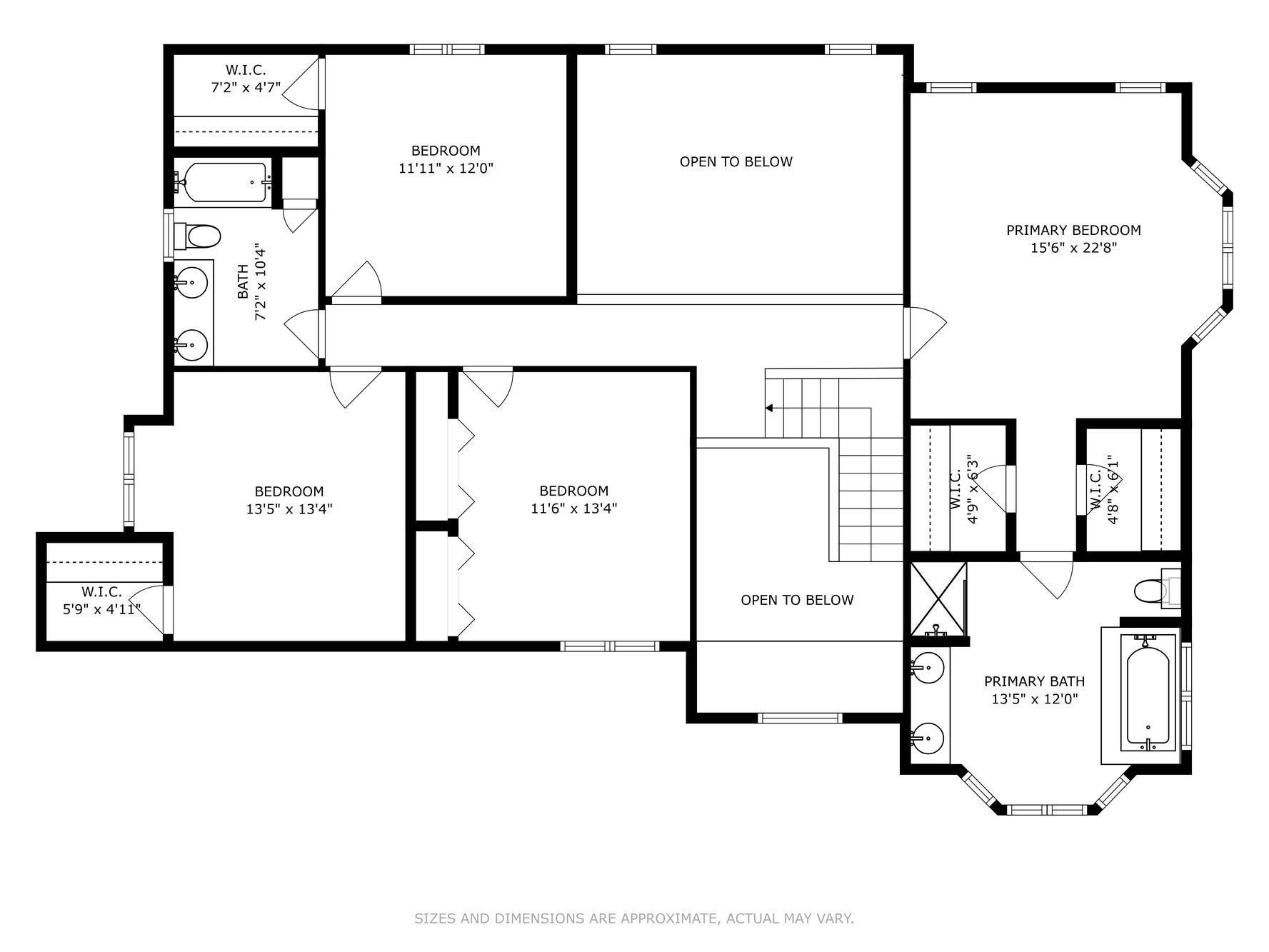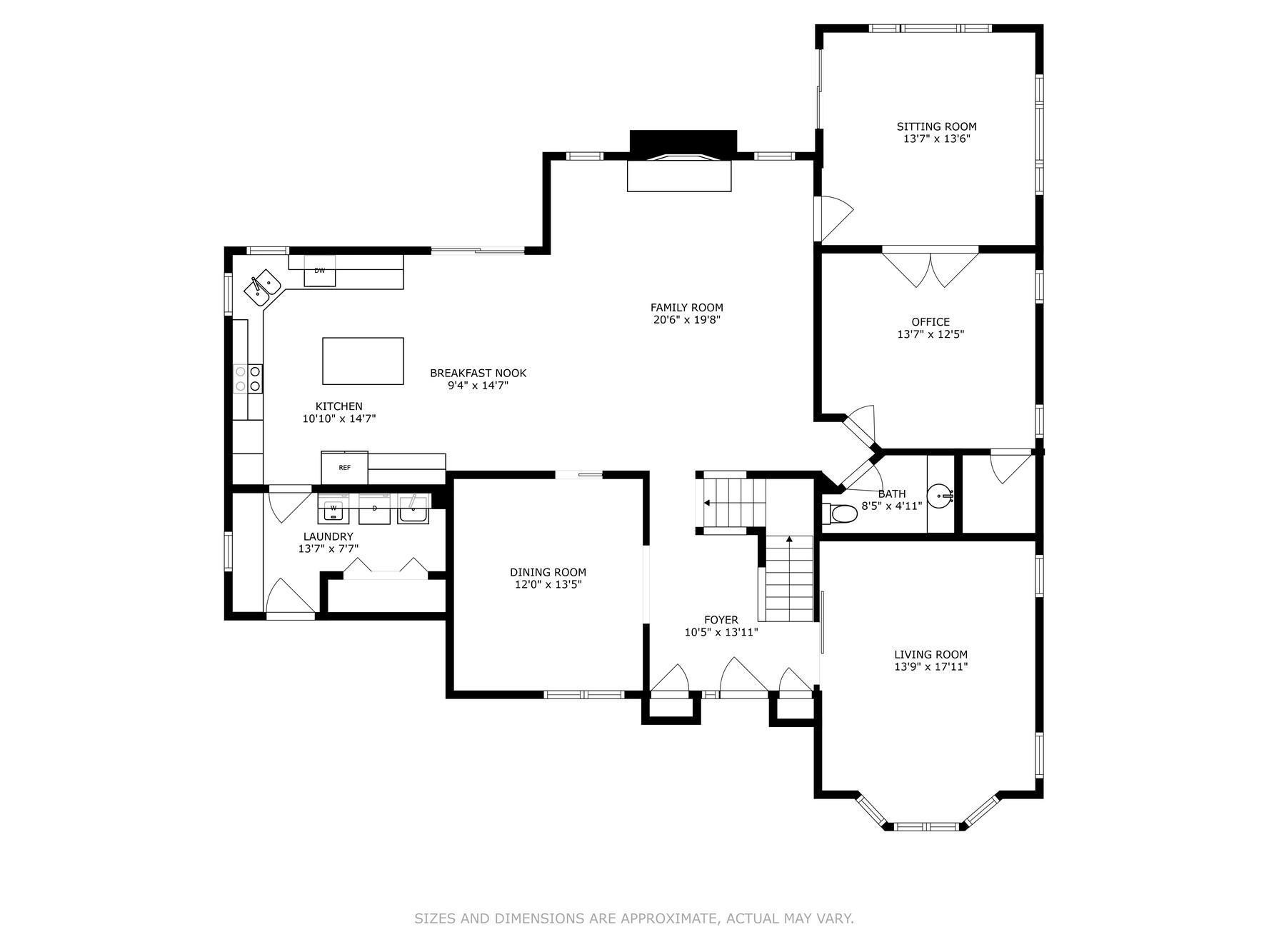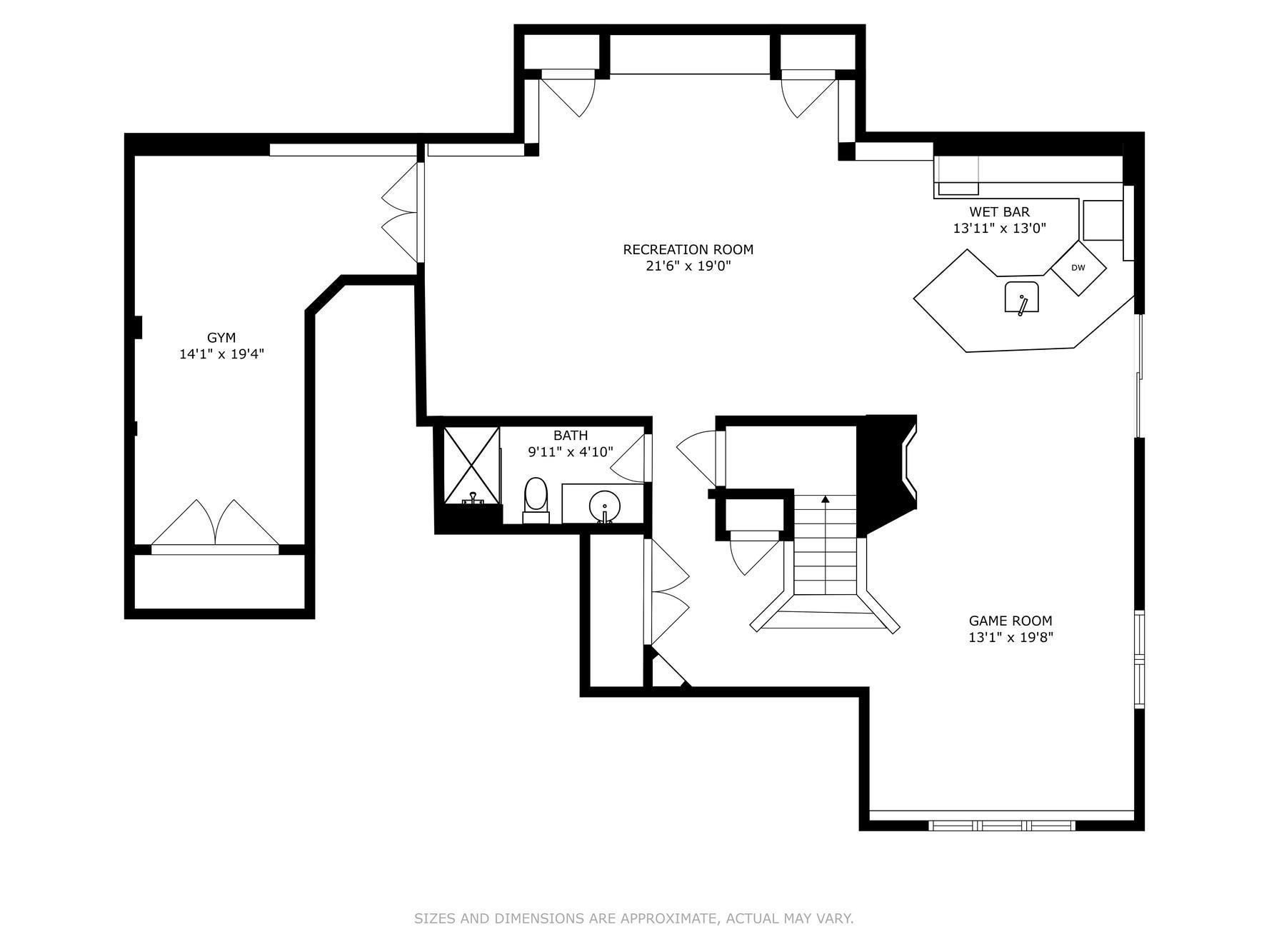11011 YUKON CIRCLE
11011 Yukon Circle, Minneapolis (Bloomington), 55438, MN
-
Price: $799,990
-
Status type: For Sale
-
Neighborhood: Summit Ridge
Bedrooms: 5
Property Size :4567
-
Listing Agent: NST16219,NST56914
-
Property type : Single Family Residence
-
Zip code: 55438
-
Street: 11011 Yukon Circle
-
Street: 11011 Yukon Circle
Bathrooms: 4
Year: 1993
Listing Brokerage: Coldwell Banker Burnet
FEATURES
- Refrigerator
- Washer
- Dryer
- Microwave
- Dishwasher
- Disposal
- Cooktop
- Double Oven
DETAILS
Amazing property in a supreme West Bloomington location. Located on a cul de sac just north of the river bluffs is this unique two story home with a pool. An entertainer's dream home! Walk into soaring vaults throughout the main level. The main level features an updated kitchen, floor to ceiling fireplace, a sun room, and versatile spaces. Currently set up with 2 offices, but these spaces could be used as a formal living room and a main level bedroom! Step out onto the deck overlooking the beautiful backyard. Here you'll be right on top of the pool, patio, and green spaces. A classic catwalk separates the primary bedroom and 3 additional beds for privacy. A true owner's suite with dual closets, vaulted ceilings, and separate tub/shower in the owner's spa-like bath. The lower level has a wet bar, game room, large rec room, and exercise area. Walk-out to a nice sized patio with a basketball hoop. All of this is a wonderfully convenient location walkable to parks, trails, and shops.
INTERIOR
Bedrooms: 5
Fin ft² / Living Area: 4567 ft²
Below Ground Living: 1408ft²
Bathrooms: 4
Above Ground Living: 3159ft²
-
Basement Details: Daylight/Lookout Windows, Finished, Storage Space, Walkout,
Appliances Included:
-
- Refrigerator
- Washer
- Dryer
- Microwave
- Dishwasher
- Disposal
- Cooktop
- Double Oven
EXTERIOR
Air Conditioning: Central Air
Garage Spaces: 3
Construction Materials: N/A
Foundation Size: 1704ft²
Unit Amenities:
-
- Patio
- Kitchen Window
- Deck
- Hardwood Floors
- Sun Room
- Ceiling Fan(s)
- Walk-In Closet
- Vaulted Ceiling(s)
- Washer/Dryer Hookup
- Kitchen Center Island
- Wet Bar
- Tile Floors
- Primary Bedroom Walk-In Closet
Heating System:
-
- Forced Air
ROOMS
| Main | Size | ft² |
|---|---|---|
| Living Room | 18x14 | 324 ft² |
| Dining Room | 13x12 | 169 ft² |
| Family Room | 21x20 | 441 ft² |
| Kitchen | 15x11 | 225 ft² |
| Office | 14x12 | 196 ft² |
| Informal Dining Room | 15x10 | 225 ft² |
| Laundry | 13x7 | 169 ft² |
| Foyer | 14x10 | 196 ft² |
| Sun Room | 14x14 | 196 ft² |
| Upper | Size | ft² |
|---|---|---|
| Bedroom 1 | 23x16 | 529 ft² |
| Bedroom 2 | 13x12 | 169 ft² |
| Bedroom 3 | 13x13 | 169 ft² |
| Bedroom 4 | 12x12 | 144 ft² |
| Primary Bathroom | 13x12 | 169 ft² |
| Lower | Size | ft² |
|---|---|---|
| Recreation Room | 22x19 | 484 ft² |
| Game Room | 20x13 | 400 ft² |
| Exercise Room | 19x14 | 361 ft² |
| Bar/Wet Bar Room | 14x13 | 196 ft² |
LOT
Acres: N/A
Lot Size Dim.: 128x145x82x207
Longitude: 44.8031
Latitude: -93.3894
Zoning: Residential-Single Family
FINANCIAL & TAXES
Tax year: 2024
Tax annual amount: $11,162
MISCELLANEOUS
Fuel System: N/A
Sewer System: City Sewer/Connected
Water System: City Water/Connected
ADITIONAL INFORMATION
MLS#: NST7613377
Listing Brokerage: Coldwell Banker Burnet

ID: 3097475
Published: June 27, 2024
Last Update: June 27, 2024
Views: 48


