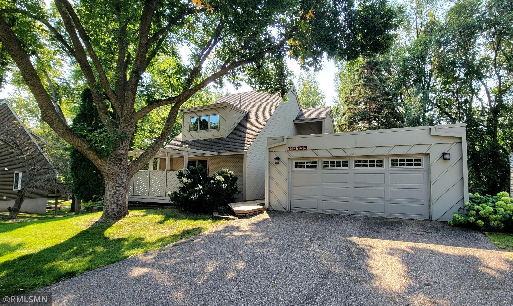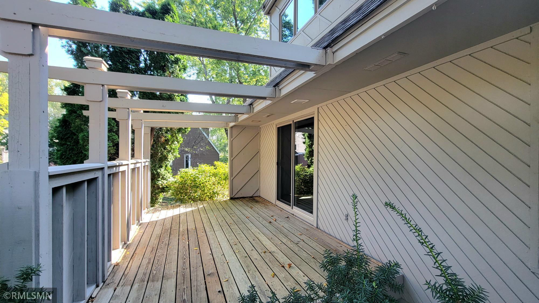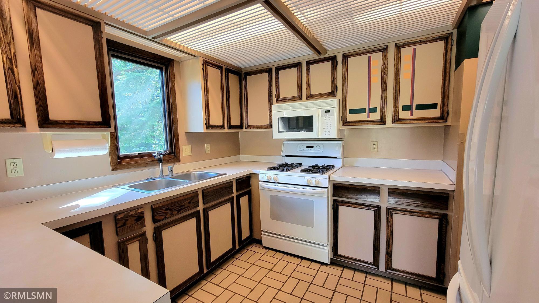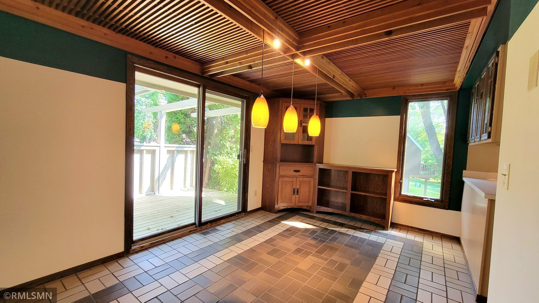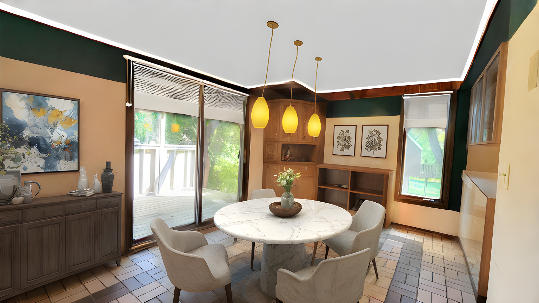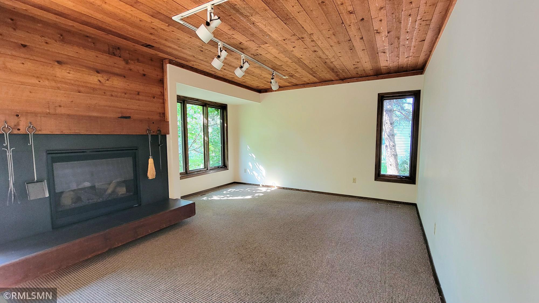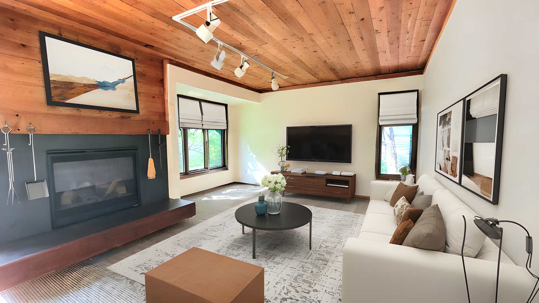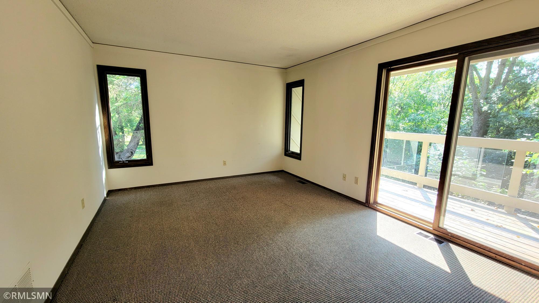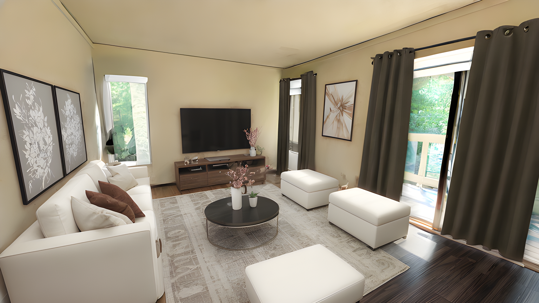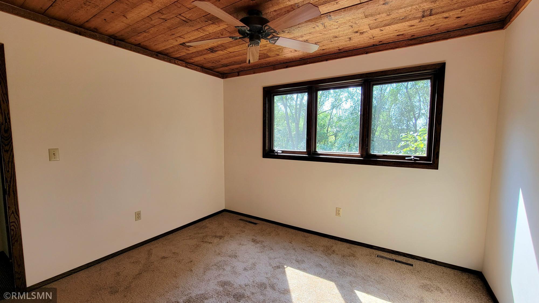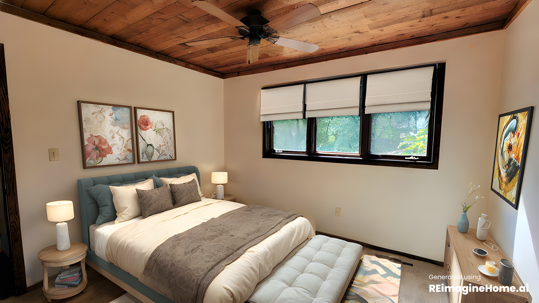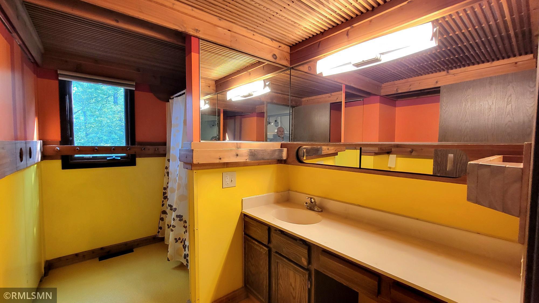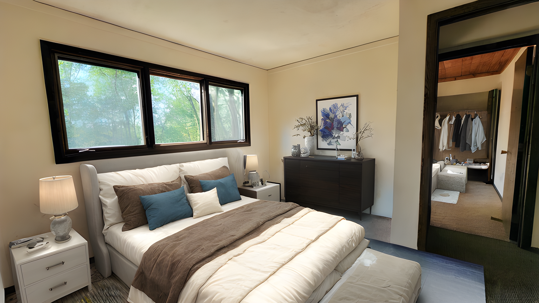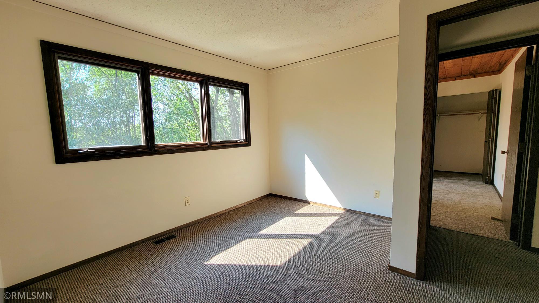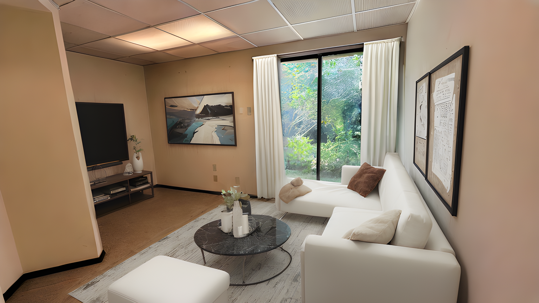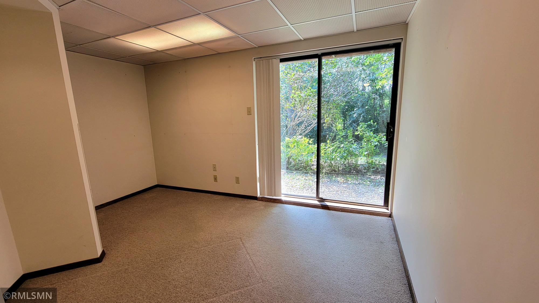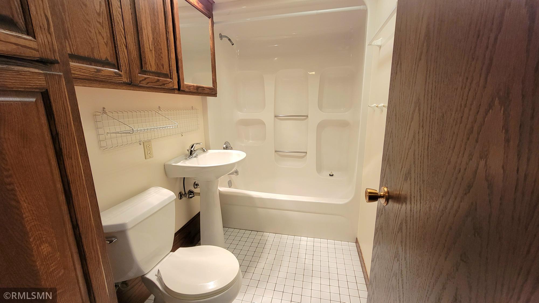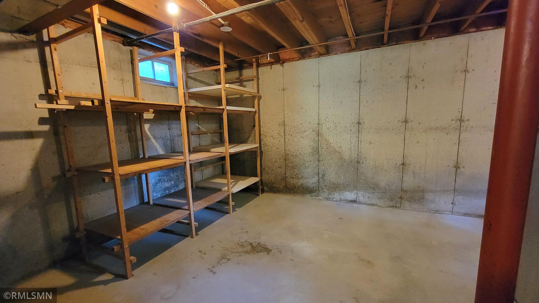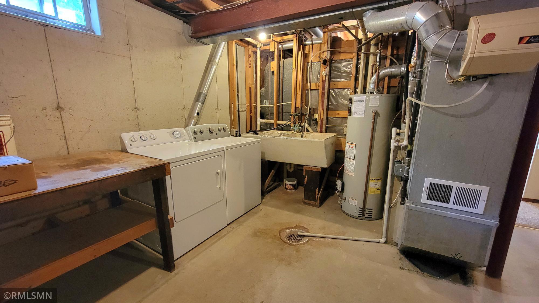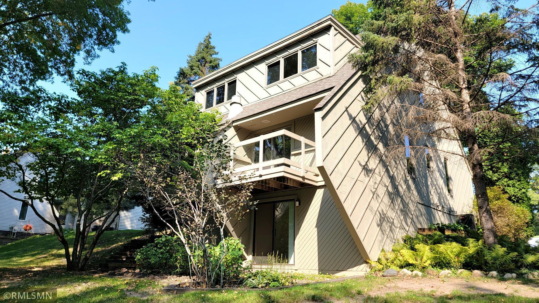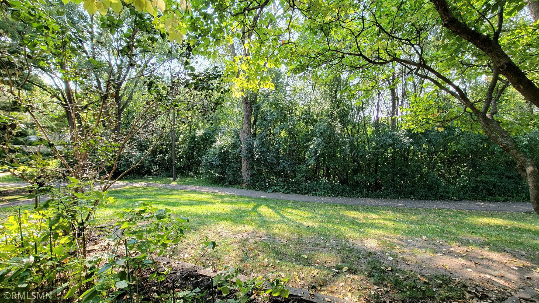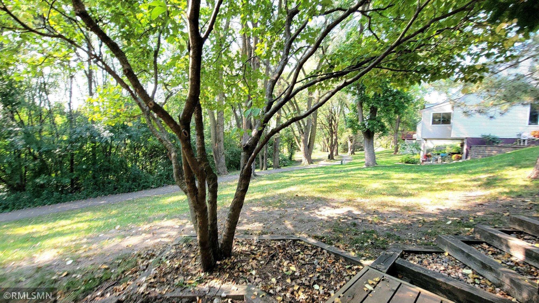110155 STANFORD CIRCLE
110155 Stanford Circle, Chaska, 55318, MN
-
Price: $349,900
-
Status type: For Sale
-
City: Chaska
-
Neighborhood: Neighborhood One South-Plat 3
Bedrooms: 3
Property Size :2050
-
Listing Agent: NST14951,NST46637
-
Property type : Single Family Residence
-
Zip code: 55318
-
Street: 110155 Stanford Circle
-
Street: 110155 Stanford Circle
Bathrooms: 2
Year: 1972
Listing Brokerage: RE/MAX Advisors-West
FEATURES
- Range
- Refrigerator
- Washer
- Dryer
- Microwave
- Dishwasher
- Water Softener Owned
- Disposal
- Humidifier
- Gas Water Heater
DETAILS
Discover Your Creative Sanctuary: One-of-a-Kind Jonathan “Small House” Contemporary For the first time ever, this extraordinary Jonathan “Small House” contemporary is available, offering a rare blend of originality and charm. Nestled at the convergence of scenic trails amidst lush wooded preserves, this home is a haven for those who seek a unique and imaginative living experience. Step inside to find a residence that truly embodies hip and cool vibes, accentuated by bespoke mission-style ceiling grids that add a touch of artistic flair. The main level seamlessly integrates living and family spaces with the kitchen and dining area, creating a dynamic environment perfect for both relaxing and entertaining. The natural world is effortlessly woven into the design with expansive patio doors that invite you to step out onto decks and embrace the open, verdant surroundings. Ascend to the upper level to discover three bedrooms, including a versatile loft-style room that offers endless possibilities—be it a creative studio, home office, or cozy retreat. The lower level extends the home’s charm with a spacious recreation room, a second bath, and a substantial unfinished area ripe for customization. A dedicated workshop area accessed from the backyard provides a functional space for hobbies or projects. Beyond your doorstep lies a generous open green space directly across the street—ideal for leisurely walks, dog outings, or simply soaking in the tranquility of your natural surroundings. This home is not just a place to live, but a canvas for your lifestyle. If you’re ready to embrace a truly unique and creative living experience, this Jonathan “Small House” contemporary awaits your discovery.
INTERIOR
Bedrooms: 3
Fin ft² / Living Area: 2050 ft²
Below Ground Living: 575ft²
Bathrooms: 2
Above Ground Living: 1475ft²
-
Basement Details: Egress Window(s), Finished, Partial, Concrete,
Appliances Included:
-
- Range
- Refrigerator
- Washer
- Dryer
- Microwave
- Dishwasher
- Water Softener Owned
- Disposal
- Humidifier
- Gas Water Heater
EXTERIOR
Air Conditioning: Central Air
Garage Spaces: 2
Construction Materials: N/A
Foundation Size: 812ft²
Unit Amenities:
-
- Kitchen Window
- Deck
- Natural Woodwork
- Vaulted Ceiling(s)
- Washer/Dryer Hookup
Heating System:
-
- Forced Air
- Fireplace(s)
- Humidifier
ROOMS
| Main | Size | ft² |
|---|---|---|
| Living Room | 14x11 | 196 ft² |
| Dining Room | 13x10 | 169 ft² |
| Kitchen | 10x10 | 100 ft² |
| Family Room | 14x13 | 196 ft² |
| Flex Room | 13x7 | 169 ft² |
| Deck | n/a | 0 ft² |
| Upper | Size | ft² |
|---|---|---|
| Bedroom 1 | 11x10 | 121 ft² |
| Bedroom 2 | 11x11 | 121 ft² |
| Bedroom 3 | 11x10 | 121 ft² |
| Lower | Size | ft² |
|---|---|---|
| Recreation Room | 13x11 | 169 ft² |
| Workshop | n/a | 0 ft² |
LOT
Acres: N/A
Lot Size Dim.: 70x114x85x103
Longitude: 44.8225
Latitude: -93.6114
Zoning: Residential-Single Family
FINANCIAL & TAXES
Tax year: 2024
Tax annual amount: $3,746
MISCELLANEOUS
Fuel System: N/A
Sewer System: City Sewer/Connected
Water System: City Water/Connected
ADITIONAL INFORMATION
MLS#: NST7647957
Listing Brokerage: RE/MAX Advisors-West

ID: 3399265
Published: September 13, 2024
Last Update: September 13, 2024
Views: 50


