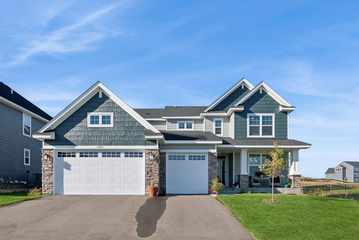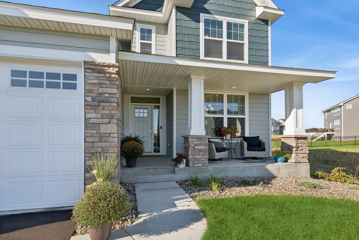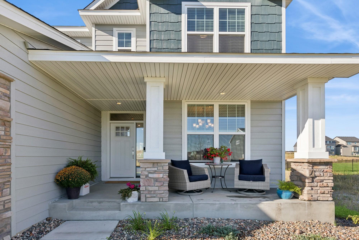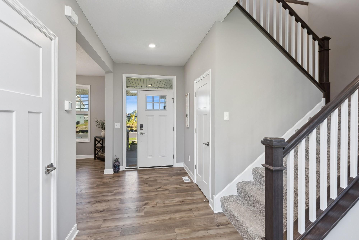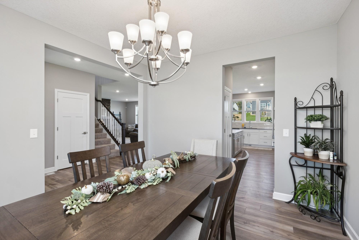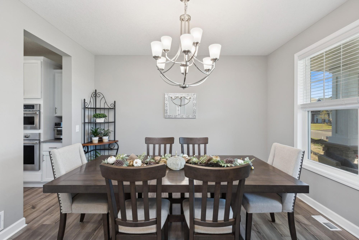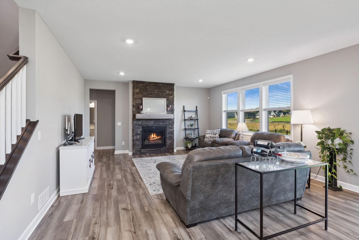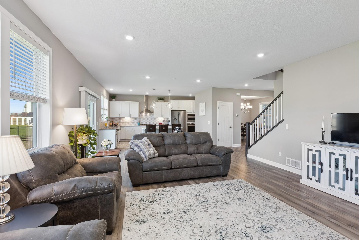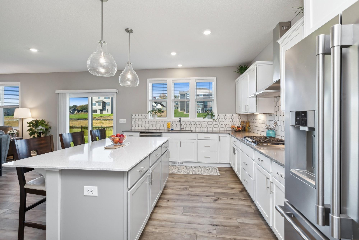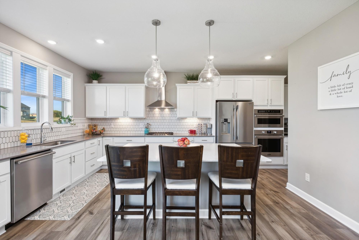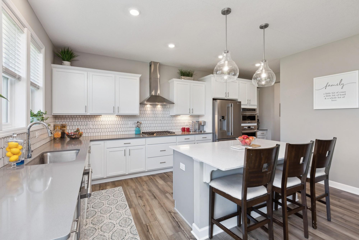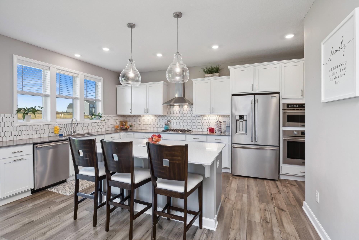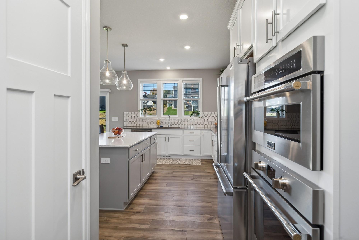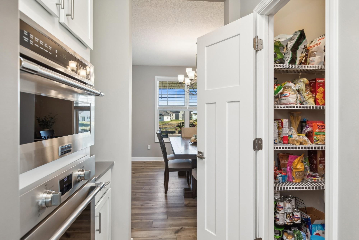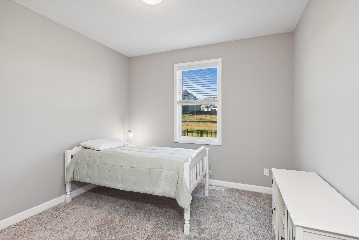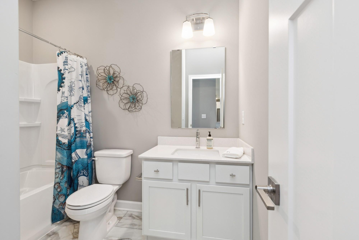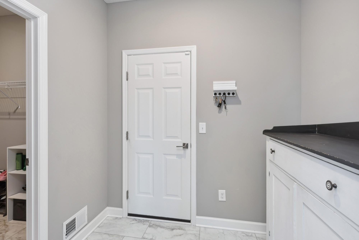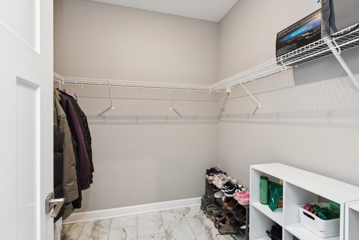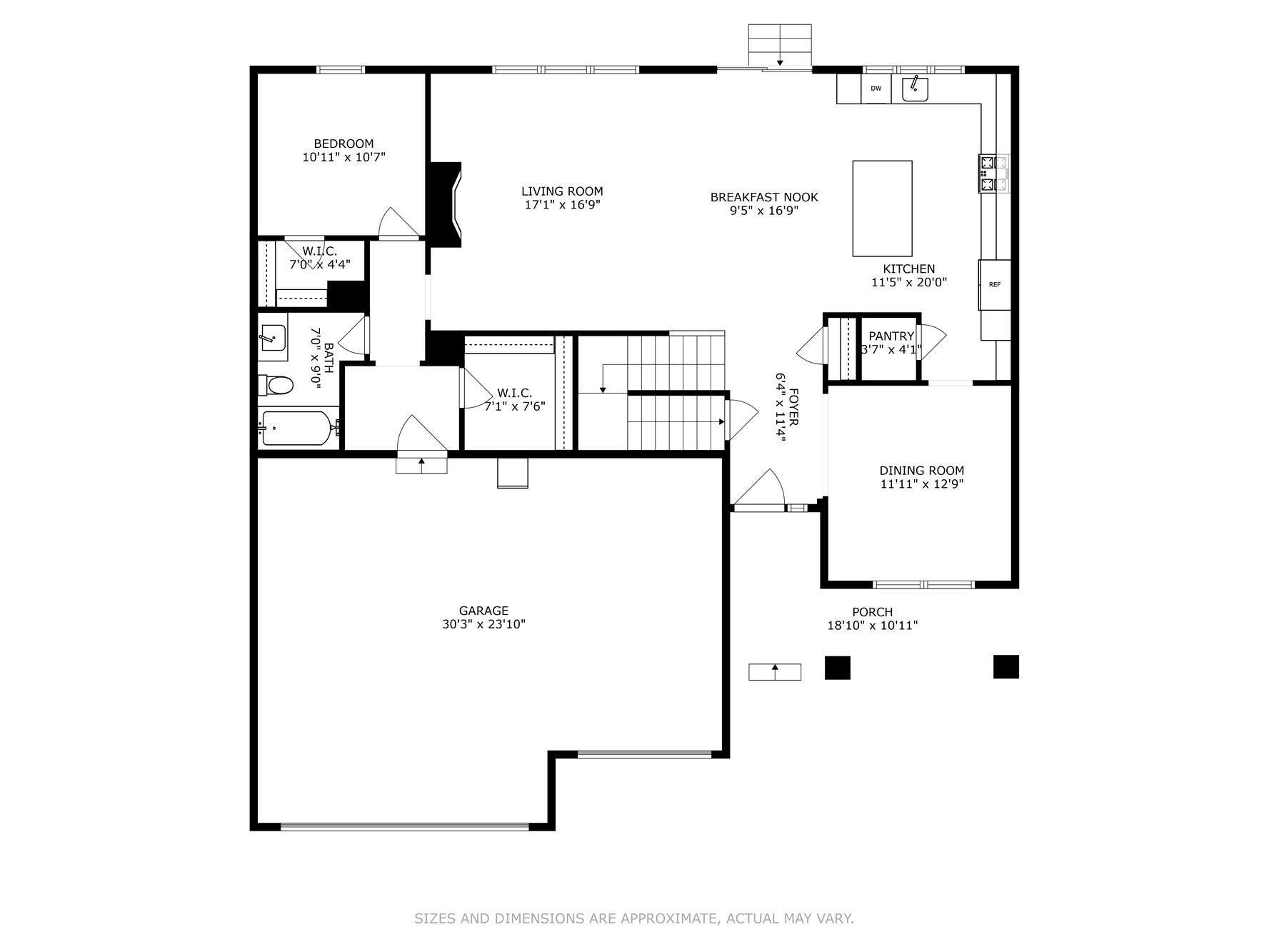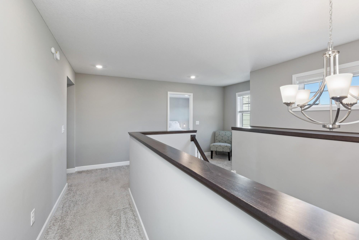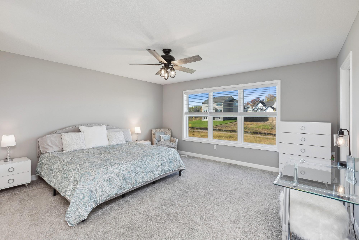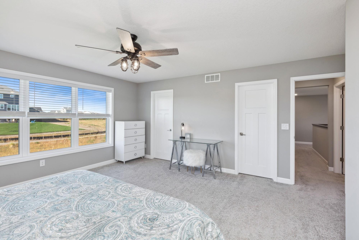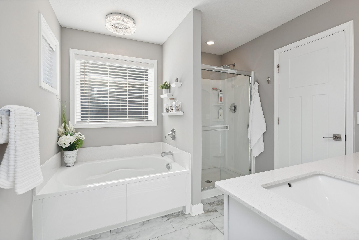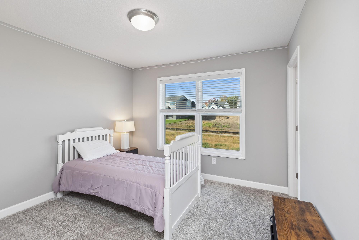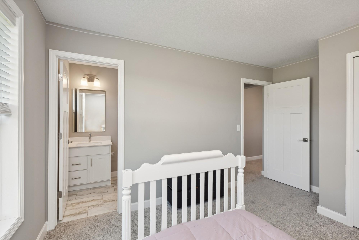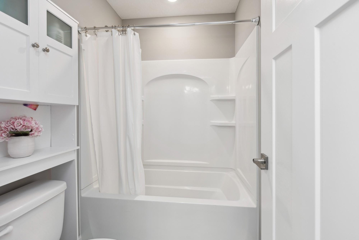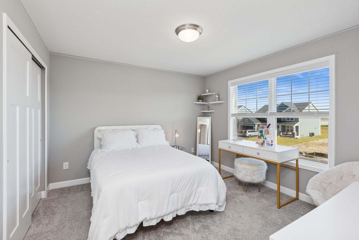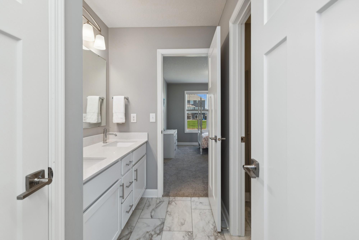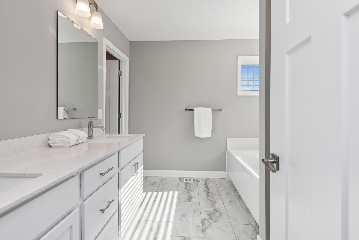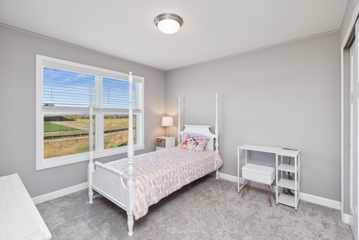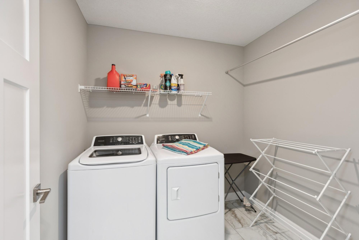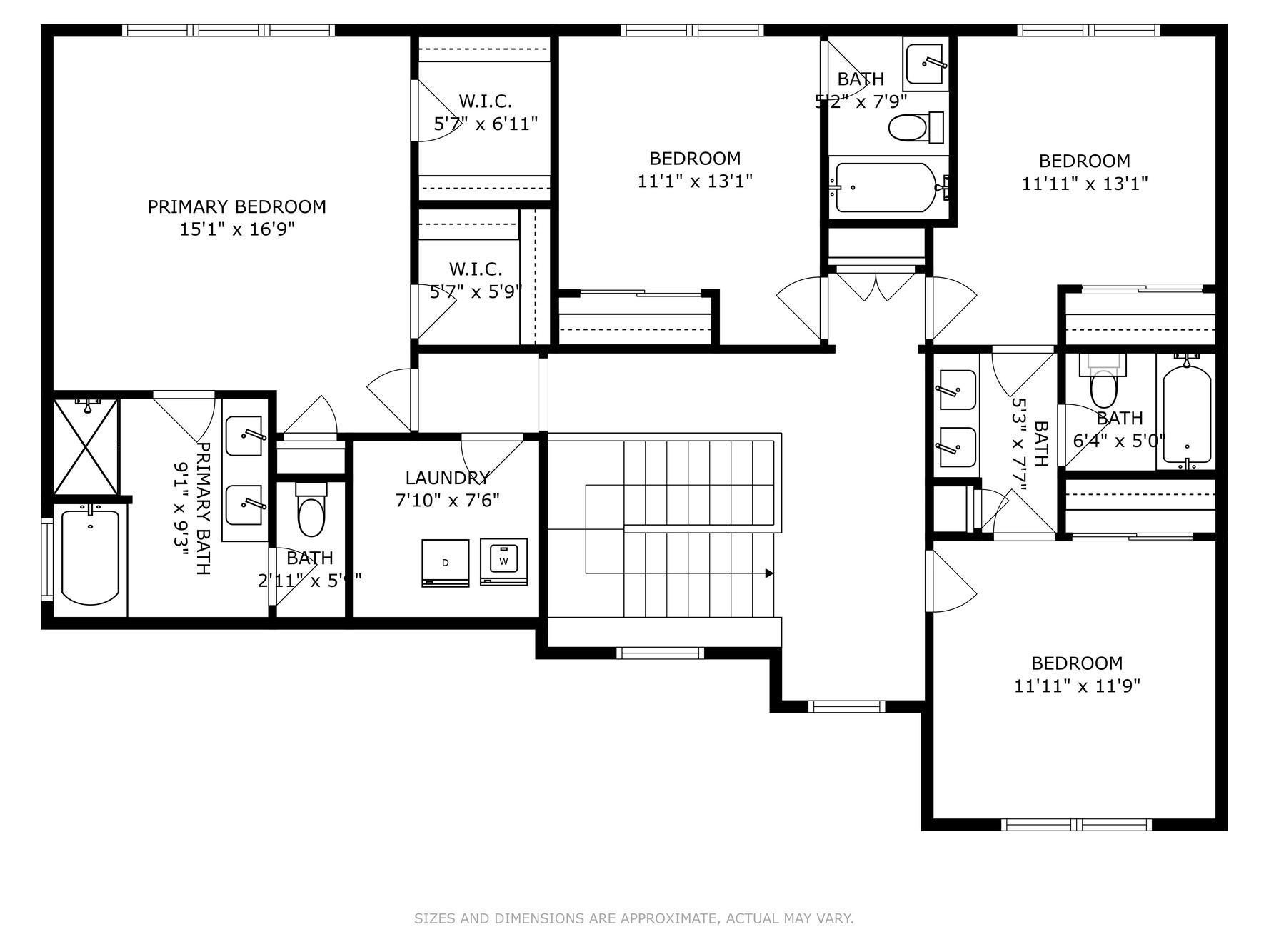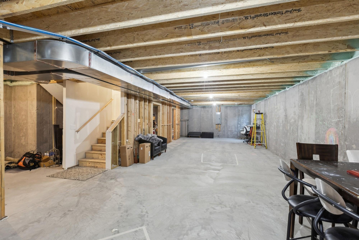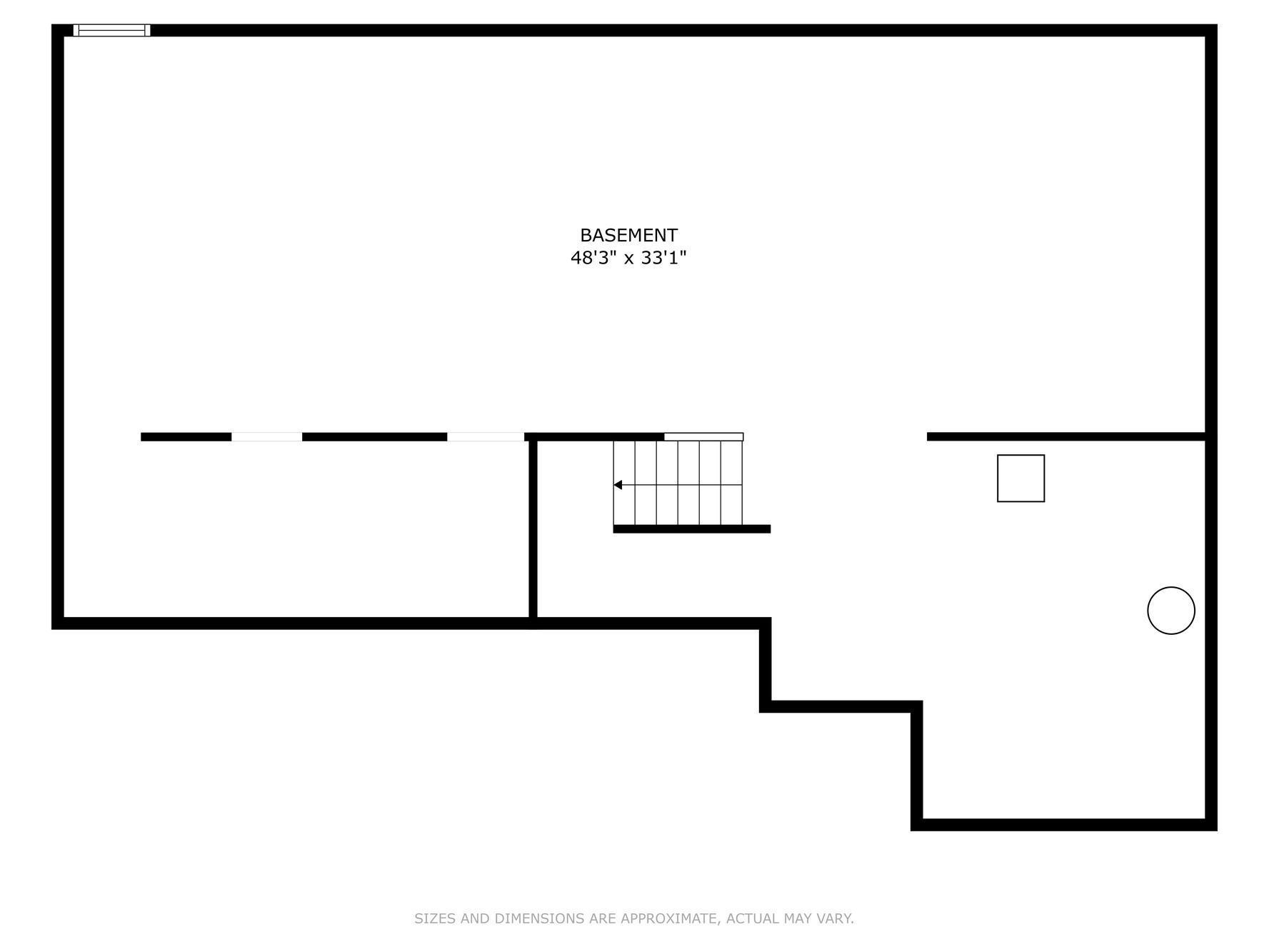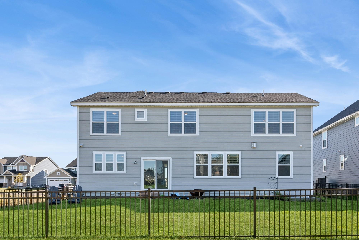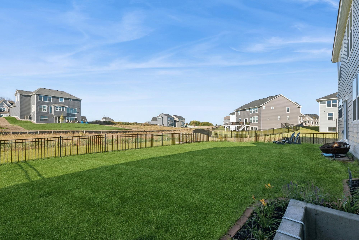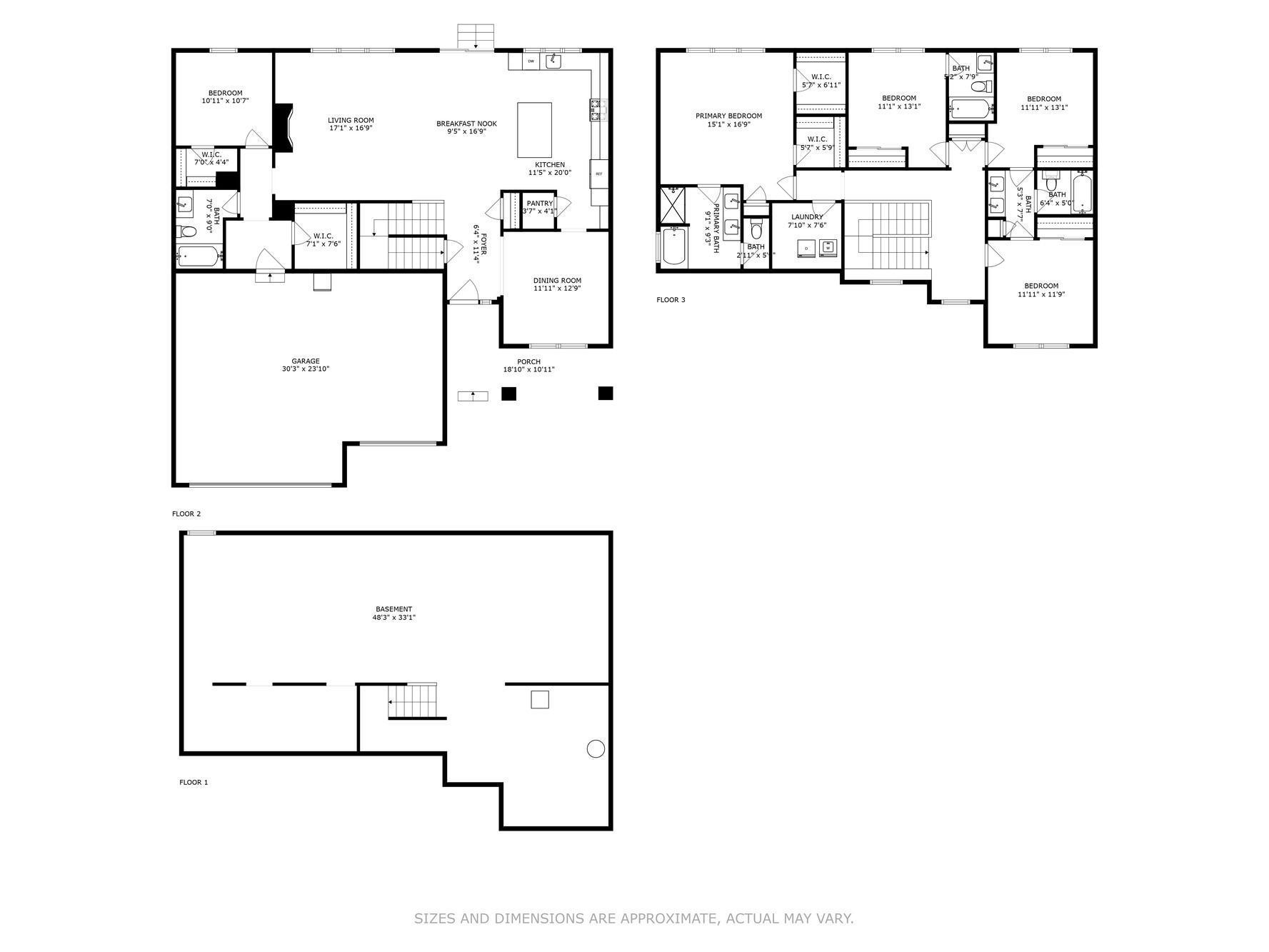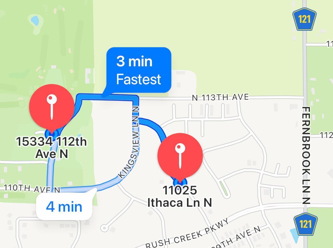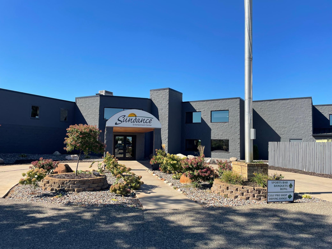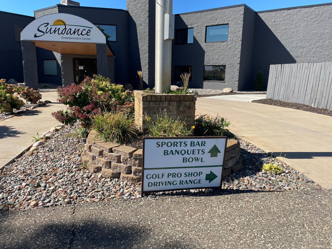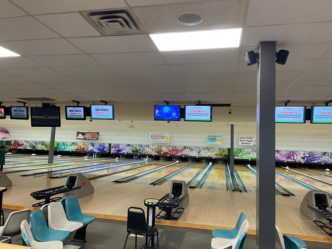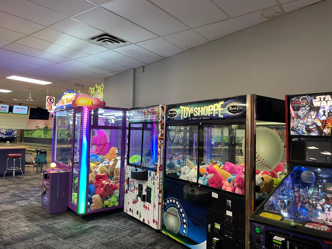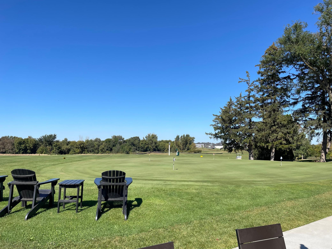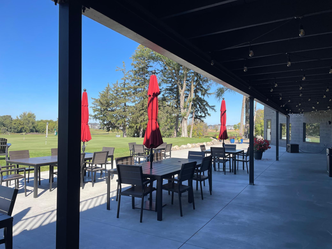11025 ITHACA LANE
11025 Ithaca Lane, Dayton, 55369, MN
-
Property type : Single Family Residence
-
Zip code: 55369
-
Street: 11025 Ithaca Lane
-
Street: 11025 Ithaca Lane
Bathrooms: 4
Year: 2023
Listing Brokerage: Edina Realty, Inc.
FEATURES
- Range
- Refrigerator
- Washer
- Dryer
- Microwave
- Exhaust Fan
- Dishwasher
- Water Softener Owned
- Disposal
- Cooktop
- Humidifier
- Air-To-Air Exchanger
- Stainless Steel Appliances
DETAILS
Why build when you can own this less than 1 year old, Lennar built home? No costly surprises, all the upgrades are included in the price. Home is being sold by the owner who purchased in 10/2023. It's hard to find 5 bedrooms and 4 full bathrooms at this price! The guest suite is the 5th bedroom and a full bath on the main floor. Home features LVP flooring, stunning kitchen with quartz counters, large center island and a walk-in pantry. There is a gas fireplace in the Family Room, formal and informal dining and an oversized, insulated 3 car garage with EV charger. Some of the Smart Home features include Ring Pro doorbell, smart thermostat, smart deadbolt, wiring for multi-media use and more. Add to this a fenced backyard, cordless blinds throughout and full unfinished basement for future expansion. Great lot with open spaces across the street & next door (these lots will not be built on). Sundance Greens is a new community on the edge of Maple Grove & Dayton, steps away from Elm Creek Park Reserve and short walk to Sundance Entertainment Center and Golf Course. Looking for a newly built home but don't want the stress and hassles of building - then this is the home for you! Move in this fall and spend the holidays in your new home!
INTERIOR
Bedrooms: 5
Fin ft² / Living Area: 2786 ft²
Below Ground Living: N/A
Bathrooms: 4
Above Ground Living: 2786ft²
-
Basement Details: Egress Window(s), Full, Concrete, Sump Pump, Unfinished,
Appliances Included:
-
- Range
- Refrigerator
- Washer
- Dryer
- Microwave
- Exhaust Fan
- Dishwasher
- Water Softener Owned
- Disposal
- Cooktop
- Humidifier
- Air-To-Air Exchanger
- Stainless Steel Appliances
EXTERIOR
Air Conditioning: Central Air
Garage Spaces: 3
Construction Materials: N/A
Foundation Size: 1415ft²
Unit Amenities:
-
- Kitchen Window
- Porch
- Walk-In Closet
- Washer/Dryer Hookup
- In-Ground Sprinkler
- Kitchen Center Island
- Primary Bedroom Walk-In Closet
Heating System:
-
- Forced Air
ROOMS
| Main | Size | ft² |
|---|---|---|
| Family Room | 17x17 | 289 ft² |
| Dining Room | 13x12 | 169 ft² |
| Kitchen | 19x14 | 361 ft² |
| Informal Dining Room | 17x8 | 289 ft² |
| Bedroom 5 | 11x11 | 121 ft² |
| Foyer | 12x6 | 144 ft² |
| Porch | n/a | 0 ft² |
| Upper | Size | ft² |
|---|---|---|
| Bedroom 1 | 17x15.6 | 263.5 ft² |
| Bedroom 2 | 12x12 | 144 ft² |
| Bedroom 3 | 13x12 | 169 ft² |
| Bedroom 4 | 12x11 | 144 ft² |
| Laundry | 7.10x7.6 | 58.75 ft² |
LOT
Acres: N/A
Lot Size Dim.: 66x142
Longitude: 45.1565
Latitude: -93.4681
Zoning: Residential-Single Family
FINANCIAL & TAXES
Tax year: 2024
Tax annual amount: $835
MISCELLANEOUS
Fuel System: N/A
Sewer System: City Sewer/Connected
Water System: City Water/Connected
ADITIONAL INFORMATION
MLS#: NST7651153
Listing Brokerage: Edina Realty, Inc.

ID: 3444652
Published: September 27, 2024
Last Update: September 27, 2024
Views: 33


