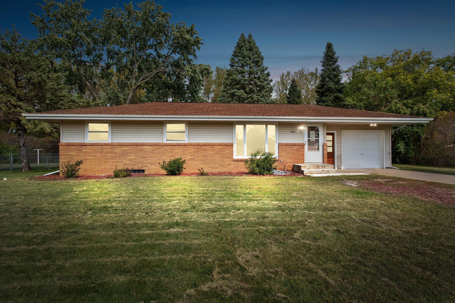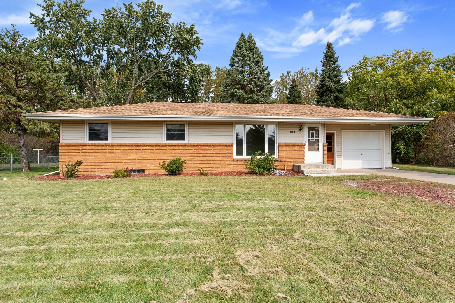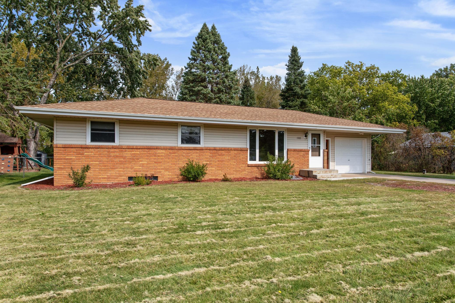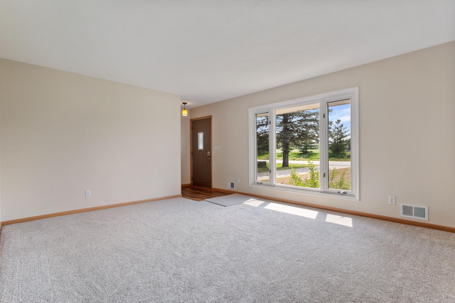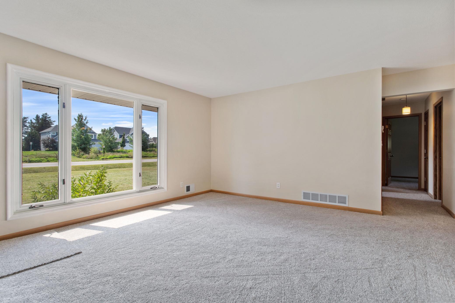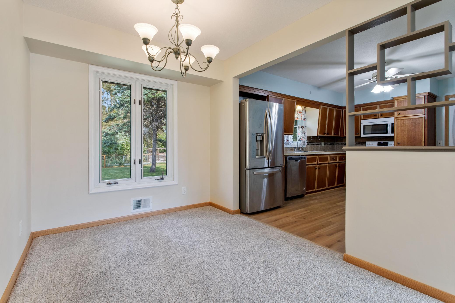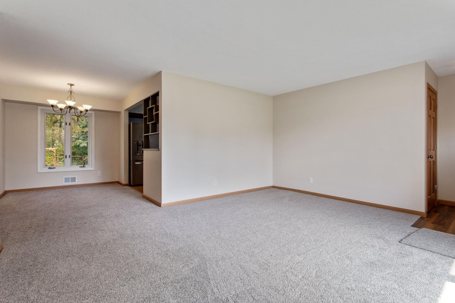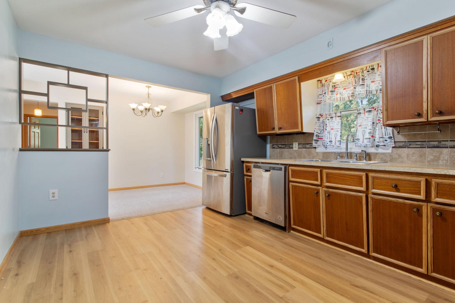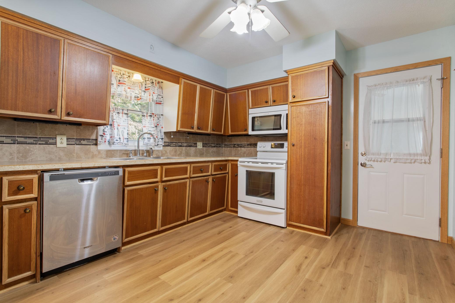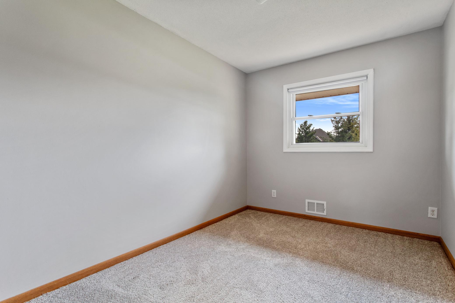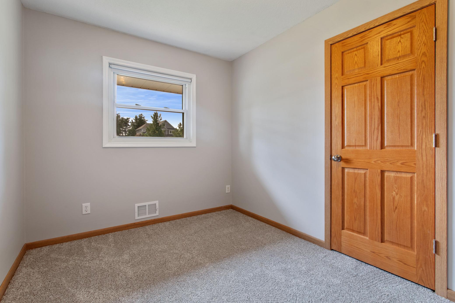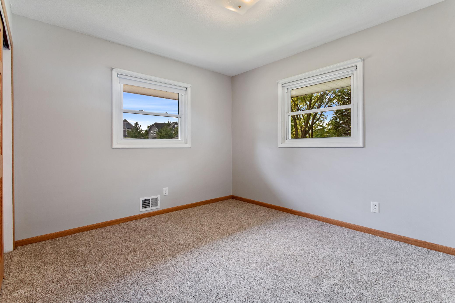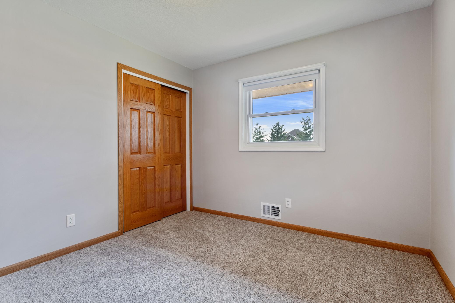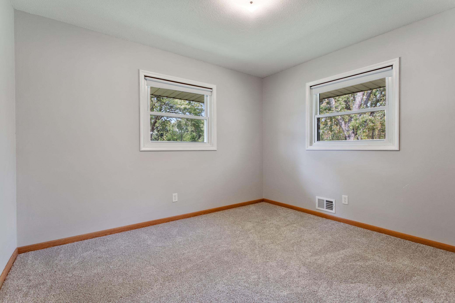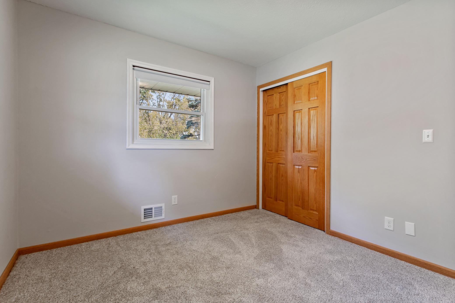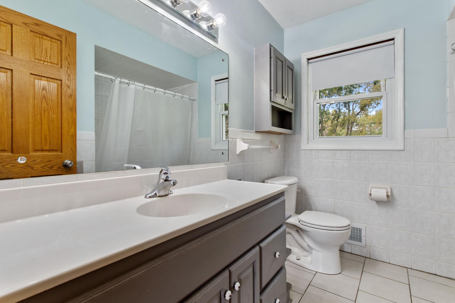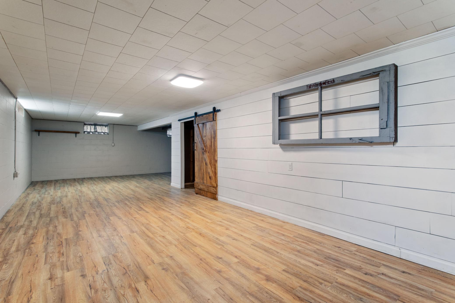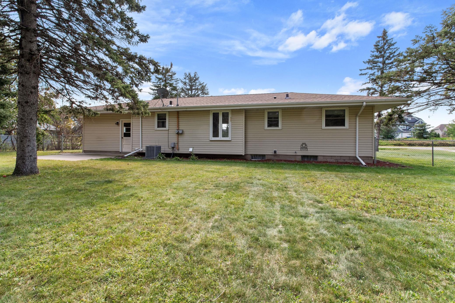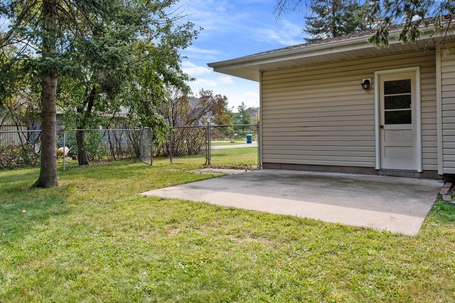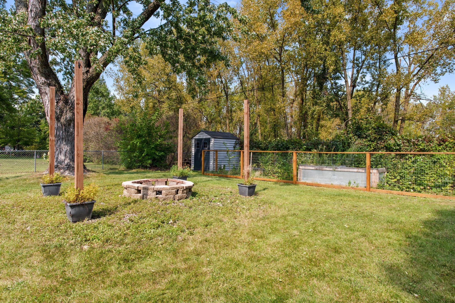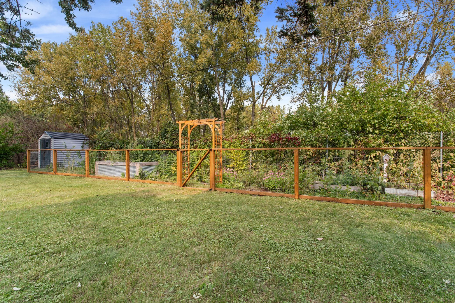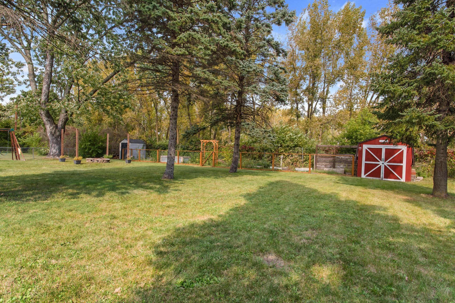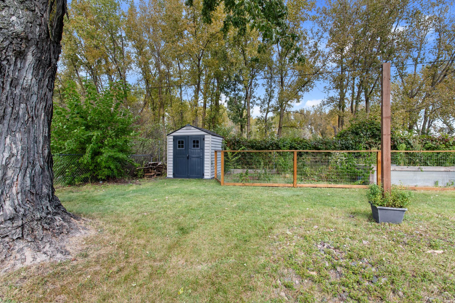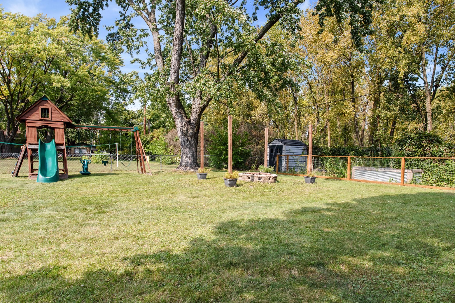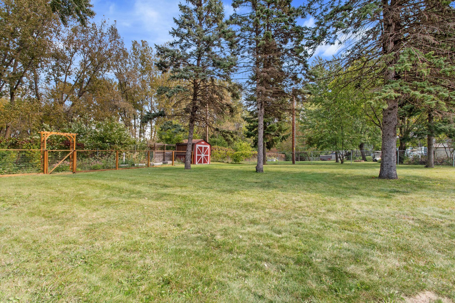1103 COUNTY ROAD H2
1103 County Road H2 , Saint Paul (White Bear Twp), 55127, MN
-
Price: $339,000
-
Status type: For Sale
-
Neighborhood: N/A
Bedrooms: 3
Property Size :1789
-
Listing Agent: NST1000015,NST213482
-
Property type : Single Family Residence
-
Zip code: 55127
-
Street: 1103 County Road H2
-
Street: 1103 County Road H2
Bathrooms: 2
Year: 1962
Listing Brokerage: Real Broker, LLC
FEATURES
- Range
- Refrigerator
- Washer
- Dryer
- Microwave
- Dishwasher
- Water Softener Owned
DETAILS
Welcome to 1103 County Road H2 W, a beautiful rambler in White Bear Township that has seen multiple updates throughout the home and is “Move-In” ready. As you enter this beautifully maintained home you will be welcomed by a large living space and entertainment area. Enjoy the generous kitchen with room for additional “Dine-In” seating, as well as a formal dining space just off the living room. Looking for all bedrooms on one level? This home has it with all three bedrooms on the main level including a full bath. Do you prefer hardwood floors? Those exist under the carpet. They just need a refinishing to make them shine. Downstairs you will find a blank slate and lots of square footage for life to expand along with your interests and hobbies. The laundry/mechanical space is oversized with plenty of room for storage as well. From the new roof in 2016 to the updated mechanicals in the basement. This home is ready for new owners to enjoy all the care it has received. Outside, enjoy your own oasis with the home located on a large, flat lot. The fenced in backyard with partial shade and sun is set up perfectly for hours of enjoyment outdoors. Close to Otter Lake Elementary School, shopping, and restaurants, your next home is ready for you. We welcome you to schedule a showing today!
INTERIOR
Bedrooms: 3
Fin ft² / Living Area: 1789 ft²
Below Ground Living: 735ft²
Bathrooms: 2
Above Ground Living: 1054ft²
-
Basement Details: Block, Finished, Full,
Appliances Included:
-
- Range
- Refrigerator
- Washer
- Dryer
- Microwave
- Dishwasher
- Water Softener Owned
EXTERIOR
Air Conditioning: Central Air
Garage Spaces: 1
Construction Materials: N/A
Foundation Size: 1054ft²
Unit Amenities:
-
- Patio
- Kitchen Window
- Natural Woodwork
- Paneled Doors
Heating System:
-
- Forced Air
ROOMS
| Main | Size | ft² |
|---|---|---|
| Kitchen | 13x11 | 169 ft² |
| Dining Room | 10x8 | 100 ft² |
| Living Room | 16x14 | 256 ft² |
| Bedroom 1 | 11x10 | 121 ft² |
| Bedroom 2 | 11x10 | 121 ft² |
| Bedroom 3 | 11x8 | 121 ft² |
| Lower | Size | ft² |
|---|---|---|
| Family Room | 29x11 | 841 ft² |
| Bonus Room | 22x12 | 484 ft² |
| Laundry | 29x11 | 841 ft² |
LOT
Acres: N/A
Lot Size Dim.: 100x160
Longitude: 45.1049
Latitude: -93.0544
Zoning: Residential-Single Family
FINANCIAL & TAXES
Tax year: 2024
Tax annual amount: $3,812
MISCELLANEOUS
Fuel System: N/A
Sewer System: City Sewer/Connected
Water System: Other,Well
ADITIONAL INFORMATION
MLS#: NST7647822
Listing Brokerage: Real Broker, LLC

ID: 3401035
Published: September 13, 2024
Last Update: September 13, 2024
Views: 44


