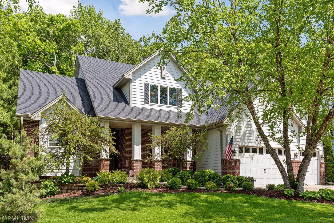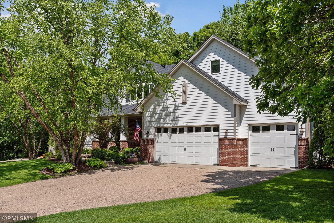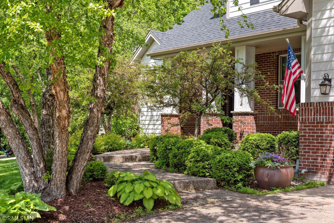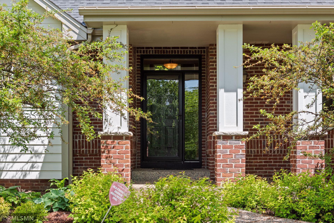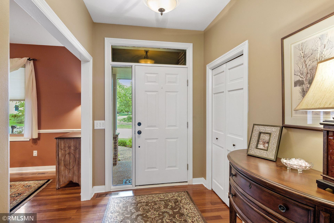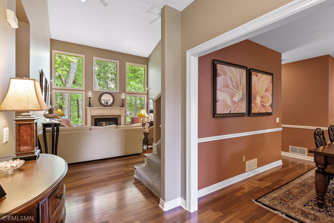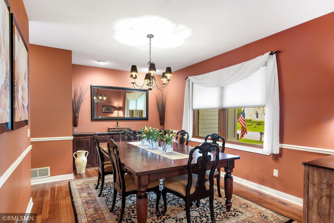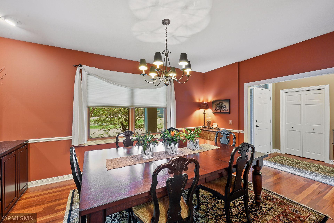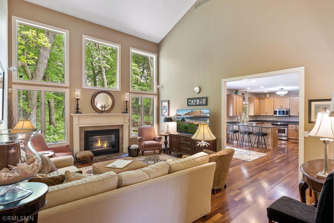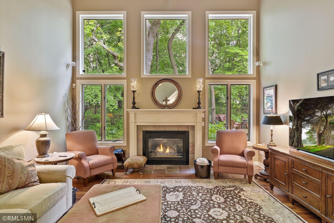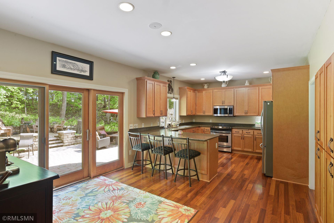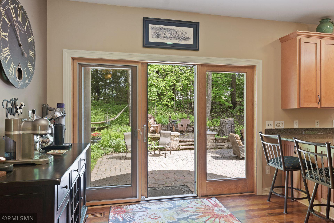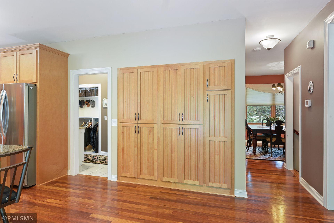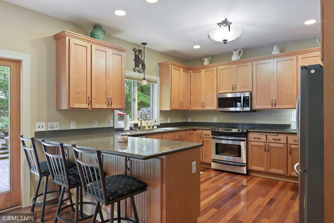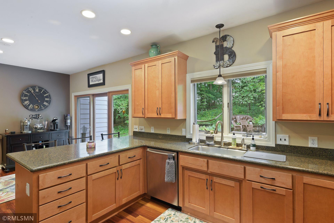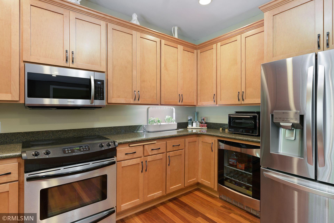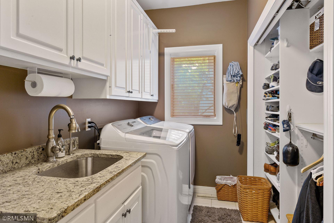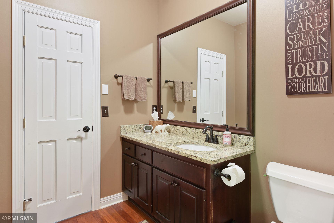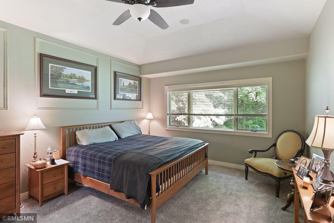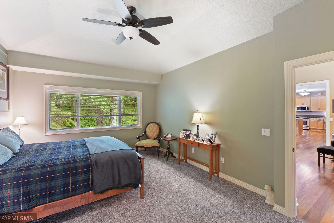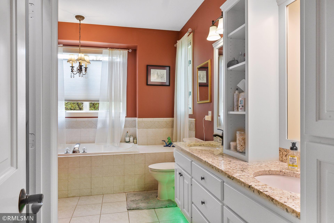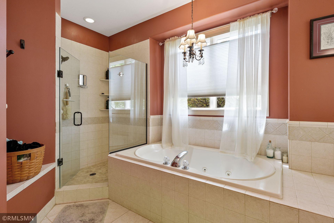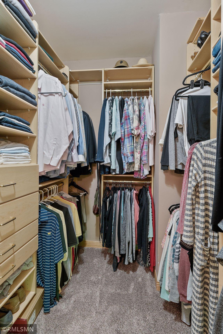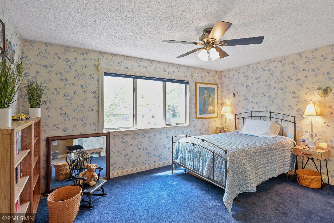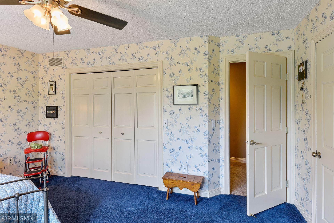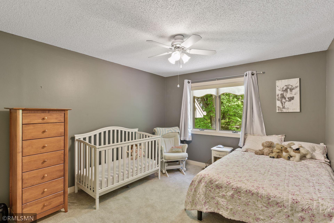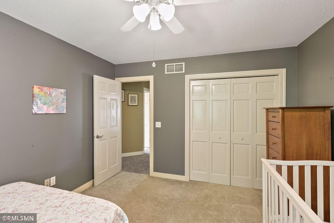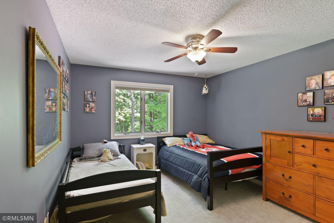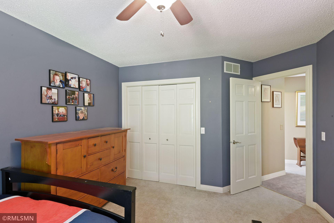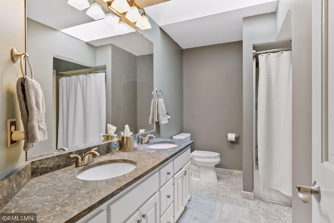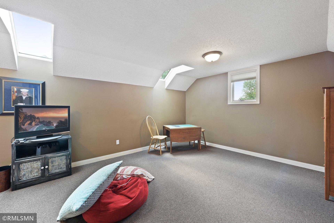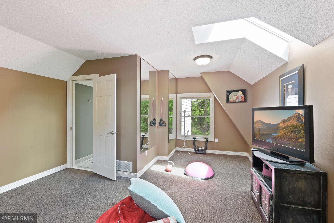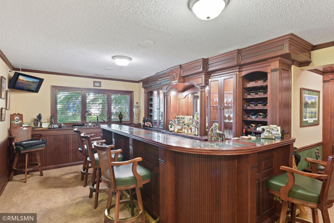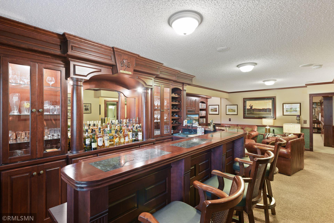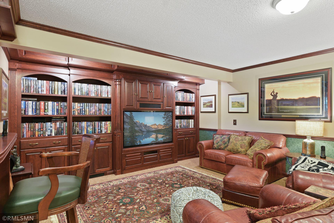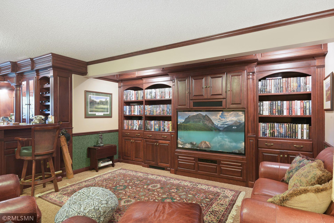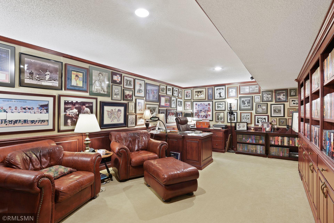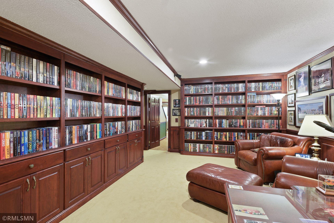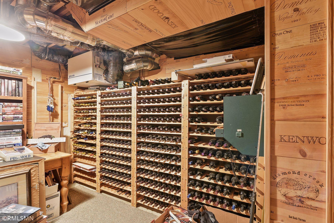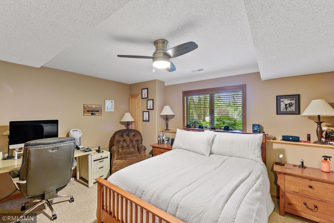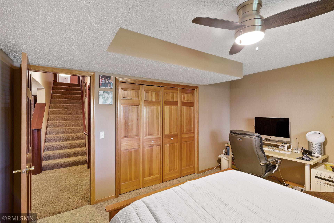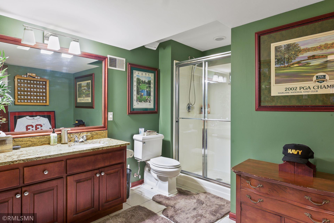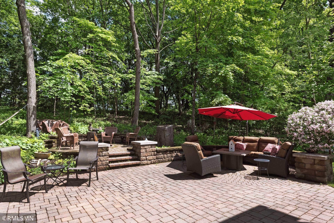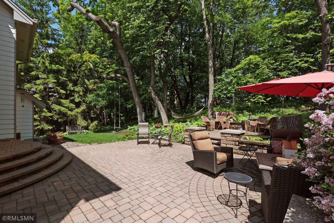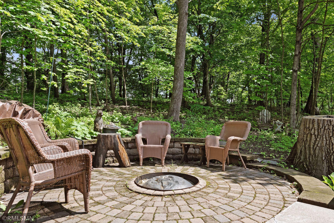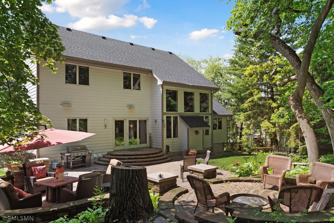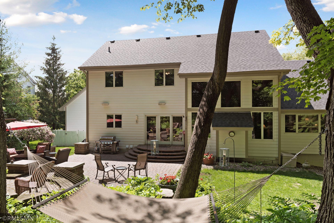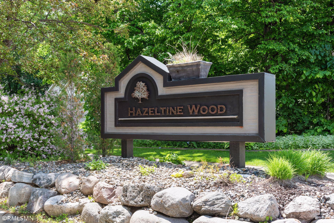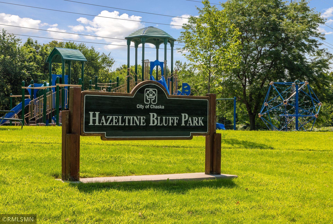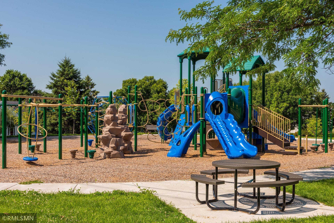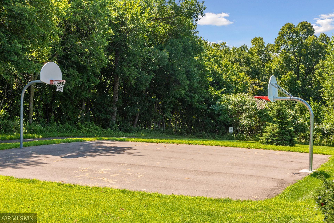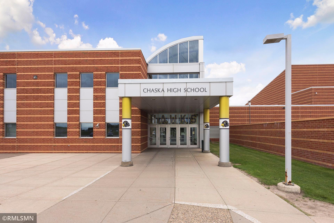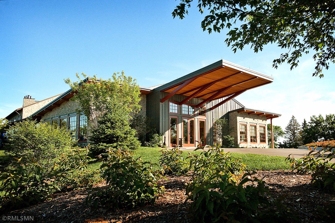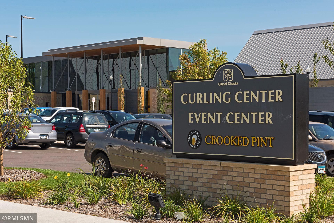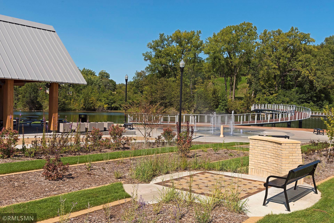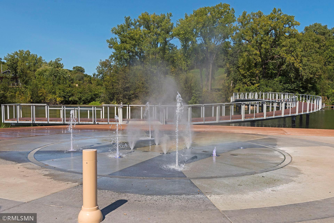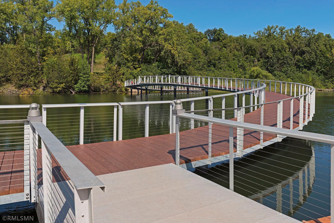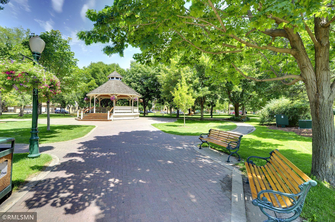1104 WILDWOOD WAY
1104 Wildwood Way, Chaska, 55318, MN
-
Price: $749,888
-
Status type: For Sale
-
City: Chaska
-
Neighborhood: Hazeltine Bluff 2nd Add
Bedrooms: 5
Property Size :4006
-
Listing Agent: NST14951,NST46637
-
Property type : Single Family Residence
-
Zip code: 55318
-
Street: 1104 Wildwood Way
-
Street: 1104 Wildwood Way
Bathrooms: 4
Year: 1993
Listing Brokerage: RE/MAX Advisors-West
FEATURES
- Range
- Refrigerator
- Washer
- Dryer
- Microwave
- Exhaust Fan
- Dishwasher
- Water Softener Owned
- Disposal
- Other
- Air-To-Air Exchanger
- Water Osmosis System
- Gas Water Heater
DETAILS
Nestled into heavily wooded site in demand Hazeltine Woods neighborhood sits an amazing home. Every inch has been updated or replaced by long time owners. The 2-story great room has a fireplace and window wall overlooking wooded back yard. Eat in kitchen leads to dining room and back mudroom. The main floor owner’s suite has ample storage and a deluxe spa bath. Upstairs are 3 huge BR’s and a bonus exercise room over the garage. The lower level is a connoisseur’s dream starting with a cherry Irish Whiskey bar painstakingly imported from Killarney piece by piece and assembled by a local craftsman who installed emerald granite tops. The seating area has a floor to ceiling, wall to wall built in shelving. The lower-level office is gigantic and has a massive amount of shelving richly executed. The wine cellar has plenty of storage and cool wine box paneling. There’s a 5th BR and updated bath also. Back patio with retaining wall and pavers. Loads of mechanical updates
INTERIOR
Bedrooms: 5
Fin ft² / Living Area: 4006 ft²
Below Ground Living: 1396ft²
Bathrooms: 4
Above Ground Living: 2610ft²
-
Basement Details: Full, Finished, Drain Tiled, Sump Pump, Egress Window(s),
Appliances Included:
-
- Range
- Refrigerator
- Washer
- Dryer
- Microwave
- Exhaust Fan
- Dishwasher
- Water Softener Owned
- Disposal
- Other
- Air-To-Air Exchanger
- Water Osmosis System
- Gas Water Heater
EXTERIOR
Air Conditioning: Central Air
Garage Spaces: 3
Construction Materials: N/A
Foundation Size: 1653ft²
Unit Amenities:
-
- Patio
- Kitchen Window
- Deck
- Natural Woodwork
- Hardwood Floors
- Vaulted Ceiling(s)
- Washer/Dryer Hookup
- Exercise Room
- Main Floor Master Bedroom
- Skylight
- Master Bedroom Walk-In Closet
- Wet Bar
Heating System:
-
- Forced Air
ROOMS
| Main | Size | ft² |
|---|---|---|
| Living Room | 19x16 | 361 ft² |
| Dining Room | 17x12 | 289 ft² |
| Kitchen | 23x13 | 529 ft² |
| Bedroom 1 | 17x13 | 289 ft² |
| Foyer | 12x7 | 144 ft² |
| Lower | Size | ft² |
|---|---|---|
| Family Room | 16x15 | 256 ft² |
| Bar/Wet Bar Room | 14x13 | 196 ft² |
| Bedroom 5 | 14x13 | 196 ft² |
| Office | 22x13 | 484 ft² |
| Wine Cellar | 11x8 | 121 ft² |
| Upper | Size | ft² |
|---|---|---|
| Bedroom 2 | 15x11 | 225 ft² |
| Bedroom 3 | 13x11 | 169 ft² |
| Bedroom 4 | 14x11 | 196 ft² |
| Exercise Room | 23x14 | 529 ft² |
LOT
Acres: N/A
Lot Size Dim.: 69x46x279x64x282
Longitude: 44.819
Latitude: -93.5752
Zoning: Residential-Single Family
FINANCIAL & TAXES
Tax year: 2022
Tax annual amount: $8,242
MISCELLANEOUS
Fuel System: N/A
Sewer System: City Sewer/Connected
Water System: City Water/Connected
ADITIONAL INFORMATION
MLS#: NST6215721
Listing Brokerage: RE/MAX Advisors-West

ID: 857428
Published: June 15, 2022
Last Update: June 15, 2022
Views: 102


