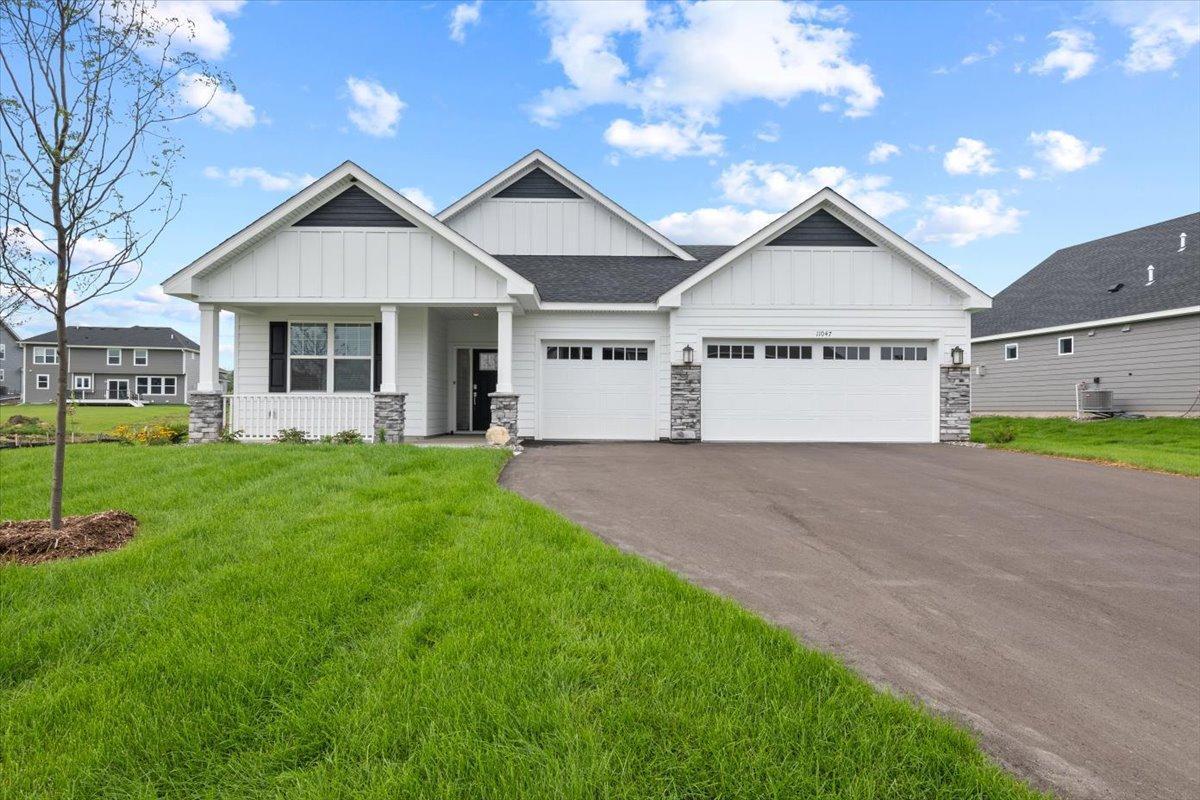11047 HARBOR LANE
11047 Harbor Lane, Maple Grove (Dayton), 55369, MN
-
Price: $495,000
-
Status type: For Sale
-
City: Maple Grove (Dayton)
-
Neighborhood: Sundance Greens Eighth Add
Bedrooms: 3
Property Size :1862
-
Listing Agent: NST21465,NST102052
-
Property type : Single Family Residence
-
Zip code: 55369
-
Street: 11047 Harbor Lane
-
Street: 11047 Harbor Lane
Bathrooms: 2
Year: 2024
Listing Brokerage: Pro Flat Fee Realty
FEATURES
- Refrigerator
- Washer
- Dryer
- Microwave
- Exhaust Fan
- Dishwasher
- Water Softener Owned
- Disposal
- Cooktop
- Wall Oven
- Humidifier
- Air-To-Air Exchanger
- Gas Water Heater
- Double Oven
- Stainless Steel Appliances
DETAILS
Welcome to your new home in Dayton! This never-lived-in rambler offers the perfect blend of style, comfort, and convenience. Boasting 3 bedrooms and 2 bathrooms, it’s designed for true one-level living. The luxury kitchen is a chef's dream, with top-of-the-line finishes and an open concept that flows seamlessly into the living and dining areas, all highlighted by stunning hardwood floors. The home is better than new construction, with a washer, dryer, water softener, and custom blinds already included—no need to wait for those added touches. The laundry room is conveniently located, making daily chores a breeze. The 3-car garage is a rare find in this neighborhood, and the builder has confirmed that no more will be available, making this a unique opportunity. With everything on one level, this home offers ease of living with no stairs to navigate. Don't miss out on this rare gem in Dayton!
INTERIOR
Bedrooms: 3
Fin ft² / Living Area: 1862 ft²
Below Ground Living: N/A
Bathrooms: 2
Above Ground Living: 1862ft²
-
Basement Details: None,
Appliances Included:
-
- Refrigerator
- Washer
- Dryer
- Microwave
- Exhaust Fan
- Dishwasher
- Water Softener Owned
- Disposal
- Cooktop
- Wall Oven
- Humidifier
- Air-To-Air Exchanger
- Gas Water Heater
- Double Oven
- Stainless Steel Appliances
EXTERIOR
Air Conditioning: Central Air
Garage Spaces: 3
Construction Materials: N/A
Foundation Size: 1862ft²
Unit Amenities:
-
- Patio
- Kitchen Window
- Porch
- Hardwood Floors
- Ceiling Fan(s)
- Walk-In Closet
- In-Ground Sprinkler
- Kitchen Center Island
- Tile Floors
- Main Floor Primary Bedroom
- Primary Bedroom Walk-In Closet
Heating System:
-
- Forced Air
- Fireplace(s)
ROOMS
| Main | Size | ft² |
|---|---|---|
| Living Room | 19x13 | 361 ft² |
| Dining Room | 12x10 | 144 ft² |
| Kitchen | 15x13 | 225 ft² |
| Office | 12x11 | 144 ft² |
| Bedroom 1 | 14x13 | 196 ft² |
| Bedroom 2 | 12x10 | 144 ft² |
LOT
Acres: N/A
Lot Size Dim.: 37x37x131x68x140
Longitude: 45.1573
Latitude: -93.467
Zoning: Residential-Single Family
FINANCIAL & TAXES
Tax year: 2024
Tax annual amount: $473
MISCELLANEOUS
Fuel System: N/A
Sewer System: City Sewer/Connected
Water System: City Water/Connected
ADITIONAL INFORMATION
MLS#: NST7642170
Listing Brokerage: Pro Flat Fee Realty

ID: 3345993
Published: August 29, 2024
Last Update: August 29, 2024
Views: 15






