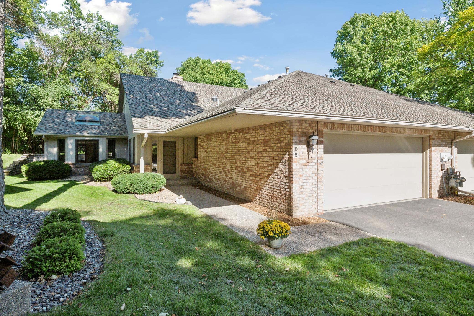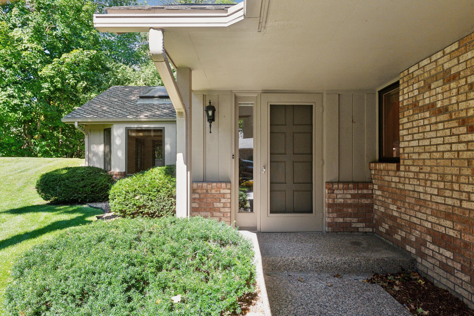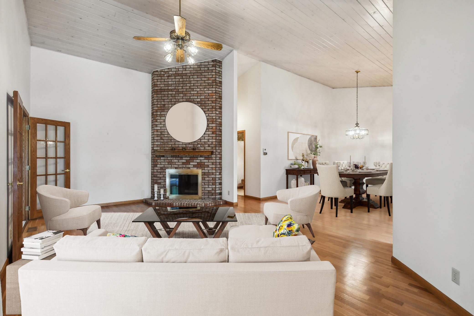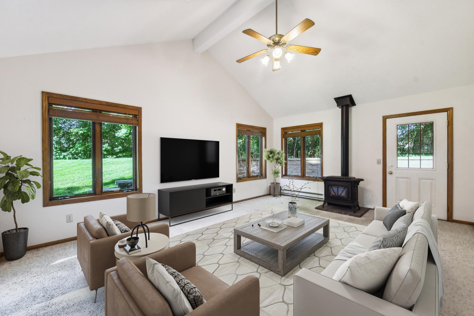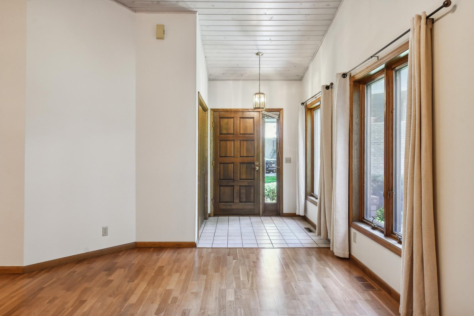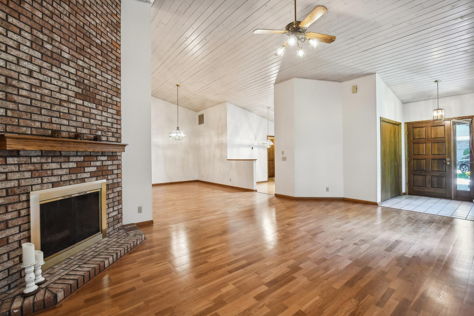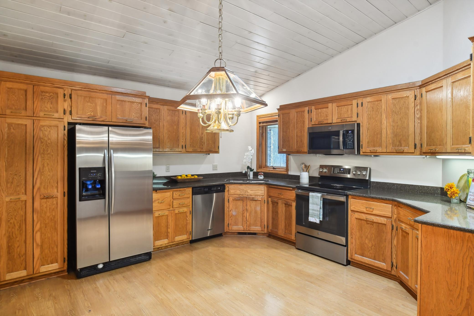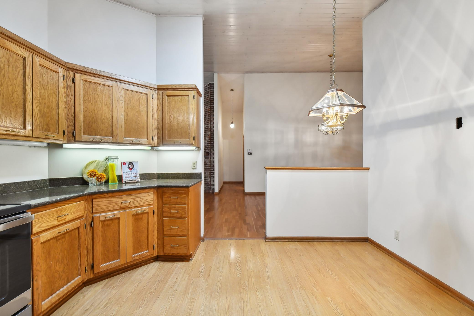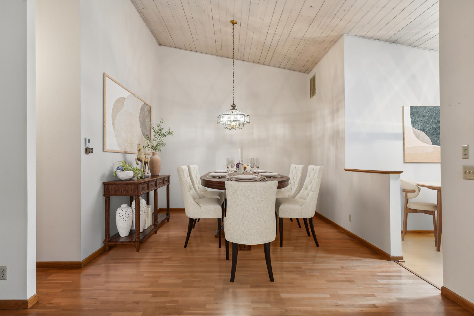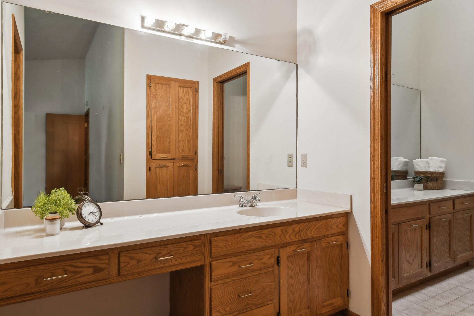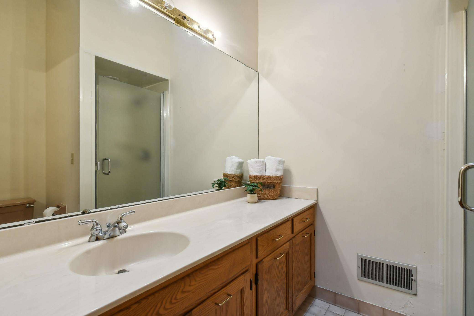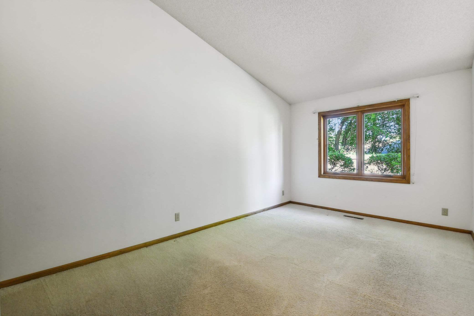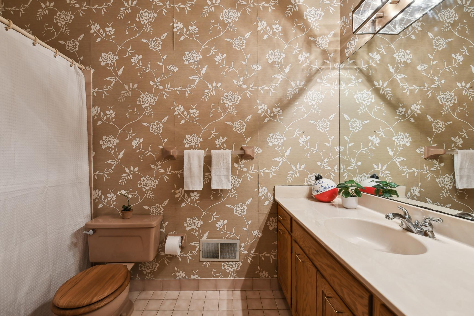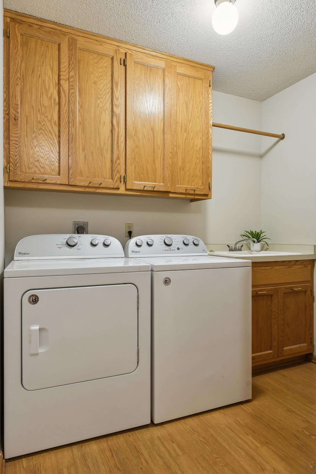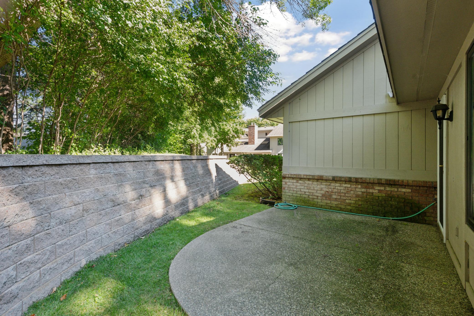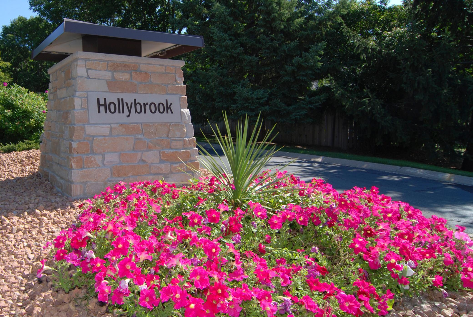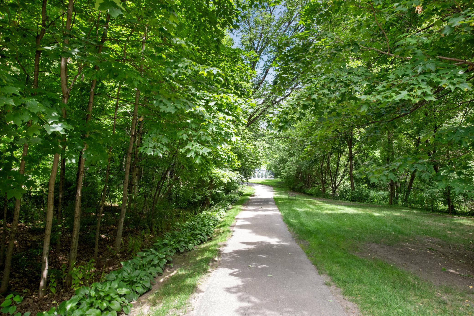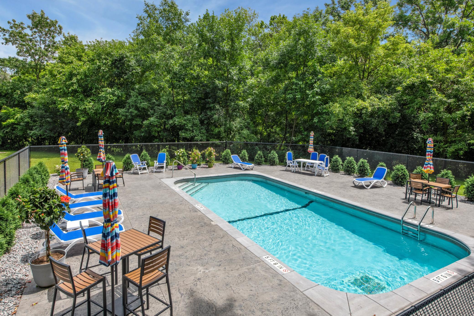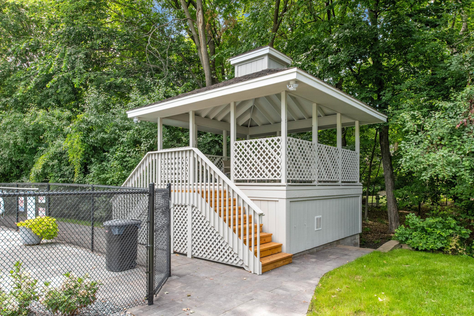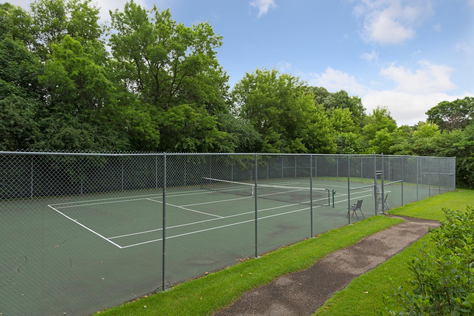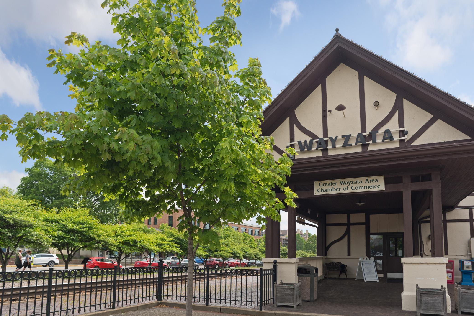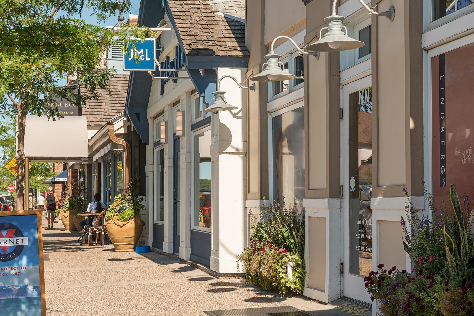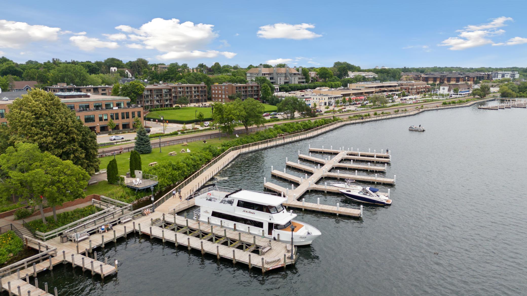1105 HOLLYBROOK DRIVE
1105 Hollybrook Drive, Wayzata, 55391, MN
-
Price: $498,000
-
Status type: For Sale
-
City: Wayzata
-
Neighborhood: Hollybrook
Bedrooms: 2
Property Size :1887
-
Listing Agent: NST16636,NST43243
-
Property type : Twin Home
-
Zip code: 55391
-
Street: 1105 Hollybrook Drive
-
Street: 1105 Hollybrook Drive
Bathrooms: 2
Year: 1984
Listing Brokerage: Edina Realty, Inc.
FEATURES
- Range
- Refrigerator
- Washer
- Dryer
- Microwave
- Exhaust Fan
- Dishwasher
- Disposal
- Water Softener Rented
DETAILS
Welcome home to Hollybrook. This fantastic townhome has been in this family for generations. The home features one-level living with soaring vaults and an inviting sun room wrapped in nature views with access to a private patio. The spacious kitchen offers a breakfast nook, in addition to a large formal dining room. Retreat to the primary suite complete with a walk-in shower and private ¾ bath with nicely updated shower and dual vanities. An additional bedroom, full bath and laundry room complete the home. Hollybrook offers fabulous amenities including an in-ground pool, tennis courts and a gazebo, and is located only a few minutes from Lake Minnetonka and all the great shops & restaurants in downtown Wayzata. One year home warranty and a $3000 flooring allowance offered to the buyer.
INTERIOR
Bedrooms: 2
Fin ft² / Living Area: 1887 ft²
Below Ground Living: N/A
Bathrooms: 2
Above Ground Living: 1887ft²
-
Basement Details: None,
Appliances Included:
-
- Range
- Refrigerator
- Washer
- Dryer
- Microwave
- Exhaust Fan
- Dishwasher
- Disposal
- Water Softener Rented
EXTERIOR
Air Conditioning: Central Air
Garage Spaces: 2
Construction Materials: N/A
Foundation Size: 1887ft²
Unit Amenities:
-
- Patio
- Kitchen Window
- Natural Woodwork
- Hardwood Floors
- Sun Room
- Ceiling Fan(s)
- Walk-In Closet
- Vaulted Ceiling(s)
- Washer/Dryer Hookup
- Paneled Doors
- Cable
- French Doors
- Tile Floors
- Main Floor Primary Bedroom
- Primary Bedroom Walk-In Closet
Heating System:
-
- Forced Air
ROOMS
| Main | Size | ft² |
|---|---|---|
| Kitchen | 13x12 | 169 ft² |
| Laundry | 6x7 | 36 ft² |
| Dining Room | 12x14 | 144 ft² |
| Living Room | 21x13 | 441 ft² |
| Sun Room | 20x13 | 400 ft² |
| Bedroom 1 | 14x13 | 196 ft² |
| Bedroom 2 | 15x9 | 225 ft² |
LOT
Acres: N/A
Lot Size Dim.: Common
Longitude: 44.9783
Latitude: -93.5009
Zoning: Residential-Single Family
FINANCIAL & TAXES
Tax year: 2024
Tax annual amount: $5,044
MISCELLANEOUS
Fuel System: N/A
Sewer System: City Sewer/Connected
Water System: City Water/Connected
ADITIONAL INFORMATION
MLS#: NST7634219
Listing Brokerage: Edina Realty, Inc.

ID: 3377707
Published: September 07, 2024
Last Update: September 07, 2024
Views: 14


