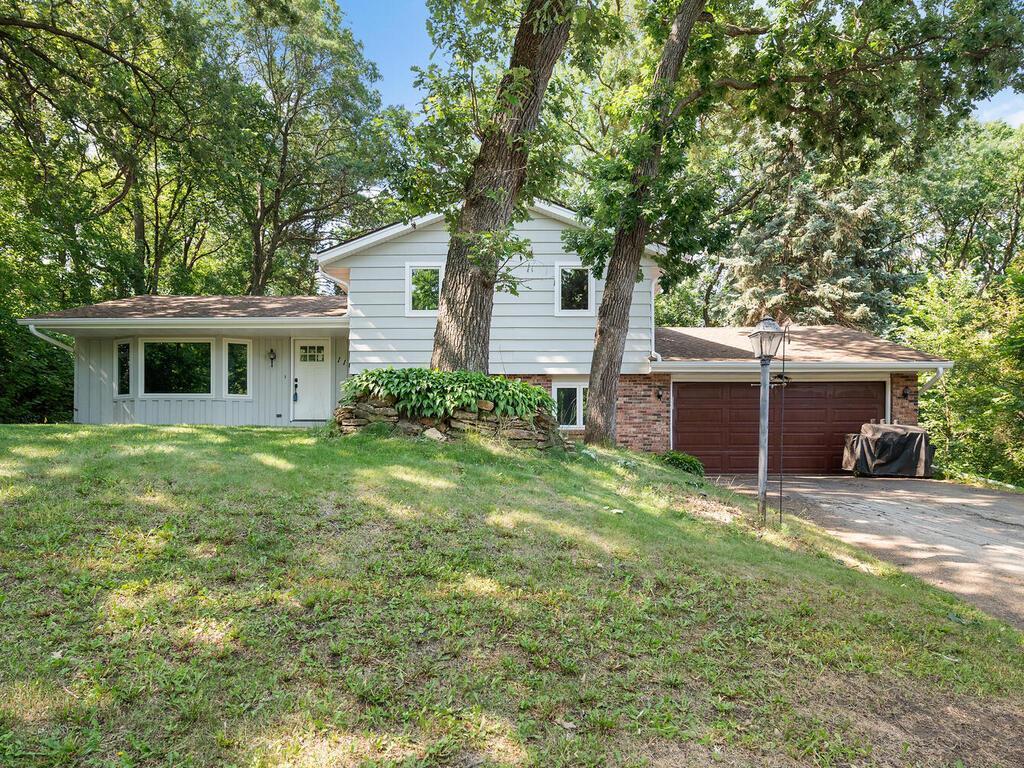1105 LACOTA LANE
1105 Lacota Lane, Burnsville, 55337, MN
-
Price: $425,000
-
Status type: For Sale
-
City: Burnsville
-
Neighborhood: Leisure Estates 3rd Add
Bedrooms: 4
Property Size :2438
-
Listing Agent: NST21024,NST52906
-
Property type : Single Family Residence
-
Zip code: 55337
-
Street: 1105 Lacota Lane
-
Street: 1105 Lacota Lane
Bathrooms: 3
Year: 1968
Listing Brokerage: Pederson Realty Inc
FEATURES
- Range
- Refrigerator
- Washer
- Dryer
- Exhaust Fan
- Dishwasher
- Water Softener Owned
DETAILS
Agent is related to sellers. Are you tired of looking at distressed properties? Your search ends here. The sellers have remodeled the home from top to bottom. The home offers a new kitchen, SS kitchen appliances, and LVT flooring. The two original baths are being remodeled and a new third bathroom will be completed by 1st week of July in the fourth level. A fourth bedroom has been added and offers egress window and large walk- in closet. The entire interior has fresh paint. The furnace and water heater have been replaced. The exterior has a new fascia, and fresh paint. All the windows have been replaced. A $5000.00 landscape allowance is offered with an acceptable offer. Stop by and buy!
INTERIOR
Bedrooms: 4
Fin ft² / Living Area: 2438 ft²
Below Ground Living: 1189ft²
Bathrooms: 3
Above Ground Living: 1249ft²
-
Basement Details: Finished, Partial, Egress Window(s), Block,
Appliances Included:
-
- Range
- Refrigerator
- Washer
- Dryer
- Exhaust Fan
- Dishwasher
- Water Softener Owned
EXTERIOR
Air Conditioning: Central Air
Garage Spaces: 2
Construction Materials: N/A
Foundation Size: 1249ft²
Unit Amenities:
-
- Kitchen Window
- Ceiling Fan(s)
- Walk-In Closet
- Vaulted Ceiling(s)
- Washer/Dryer Hookup
- Cable
- Master Bedroom Walk-In Closet
- Tile Floors
Heating System:
-
- Forced Air
ROOMS
| Main | Size | ft² |
|---|---|---|
| Living Room | 17 x 14 | 289 ft² |
| Dining Room | 11 x 11 | 121 ft² |
| Kitchen | 14 x 11 | 196 ft² |
| Lower | Size | ft² |
|---|---|---|
| Family Room | 20 x 15 | 400 ft² |
| Laundry | 20 x 11 | 400 ft² |
| Upper | Size | ft² |
|---|---|---|
| Bedroom 1 | 14 x 12 | 196 ft² |
| Bedroom 2 | 12 x 9 | 144 ft² |
| Bedroom 3 | 11 x10 | 121 ft² |
| Basement | Size | ft² |
|---|---|---|
| Bedroom 4 | 17 x 14 | 289 ft² |
LOT
Acres: N/A
Lot Size Dim.: 87 x 153 x 140 x 191
Longitude: 44.761
Latitude: -93.293
Zoning: Residential-Single Family
FINANCIAL & TAXES
Tax year: 2021
Tax annual amount: $3,124
MISCELLANEOUS
Fuel System: N/A
Sewer System: City Sewer/Connected
Water System: City Water/Connected
ADITIONAL INFORMATION
MLS#: NST6205107
Listing Brokerage: Pederson Realty Inc

ID: 880111
Published: June 20, 2022
Last Update: June 20, 2022
Views: 84


















