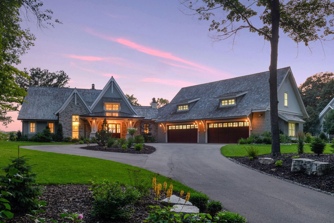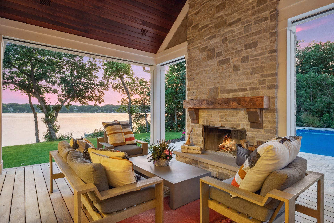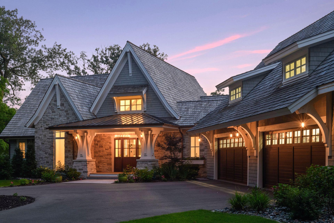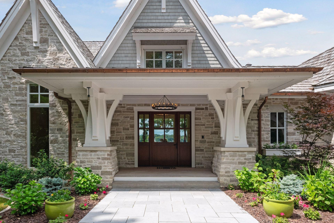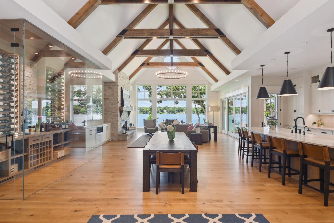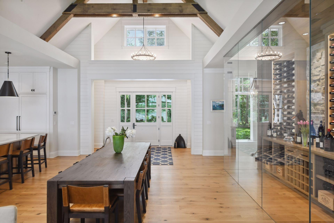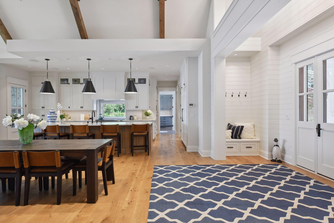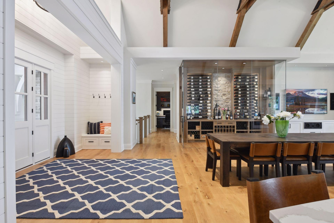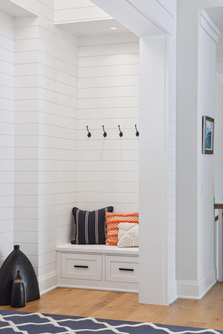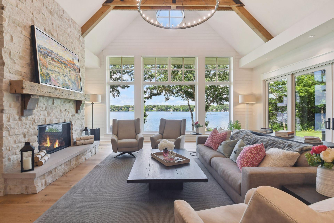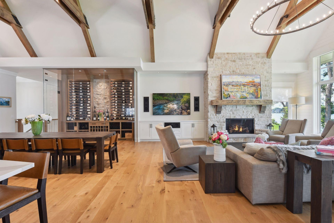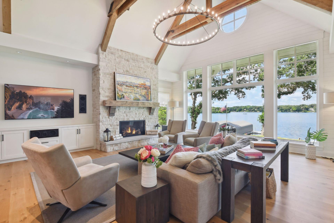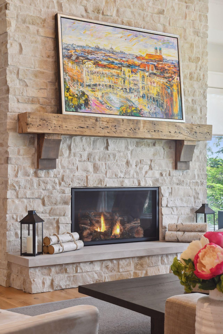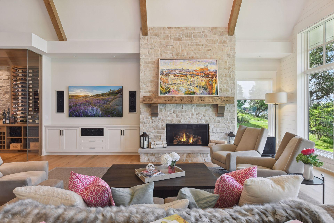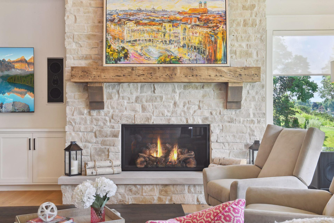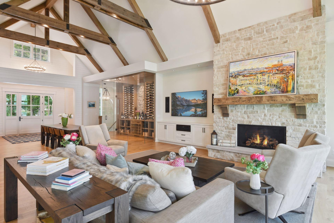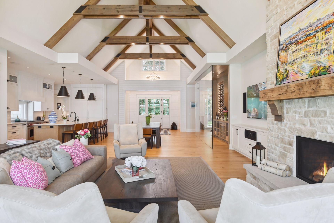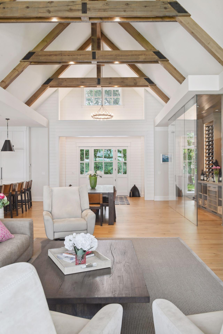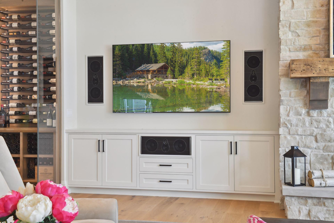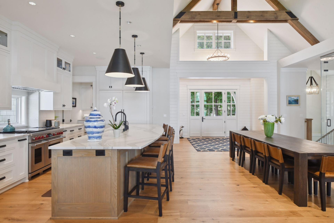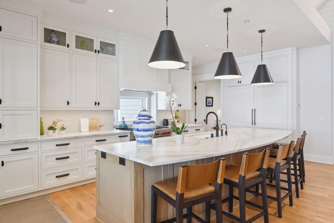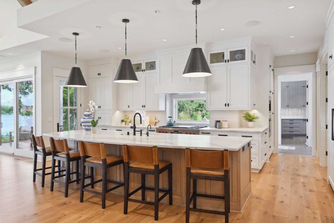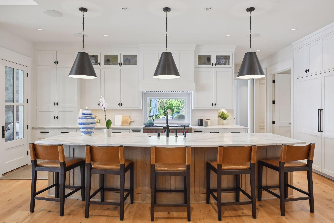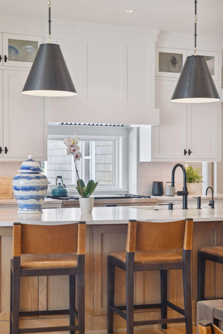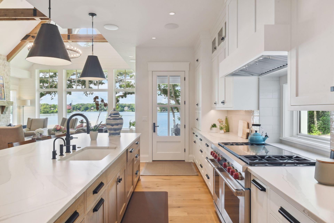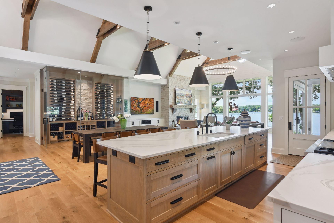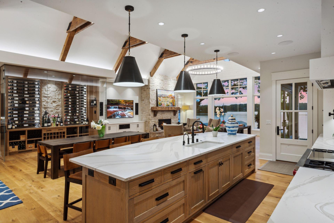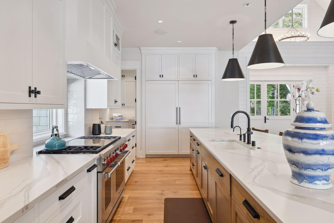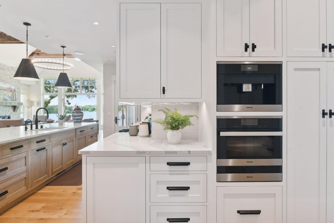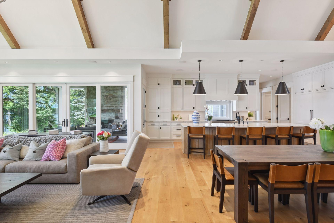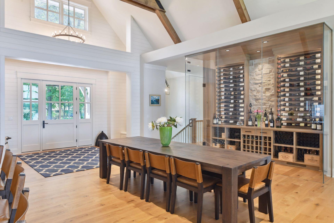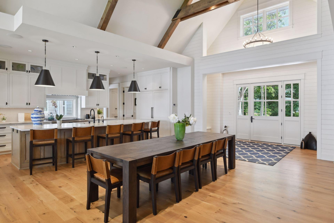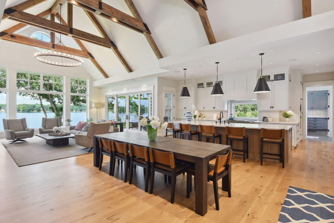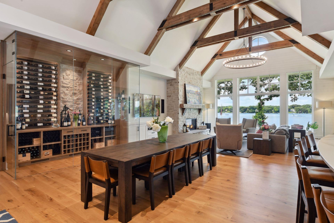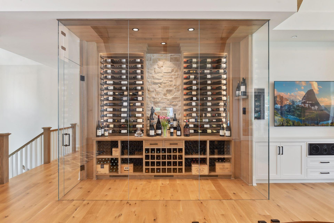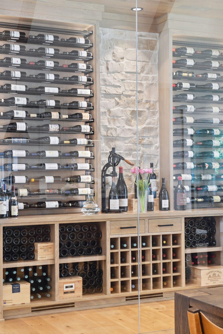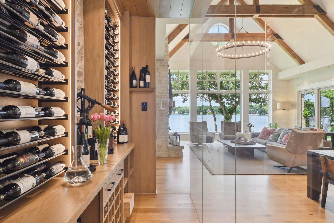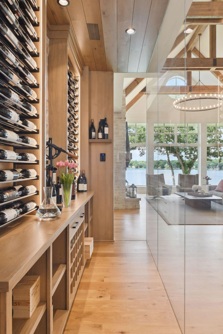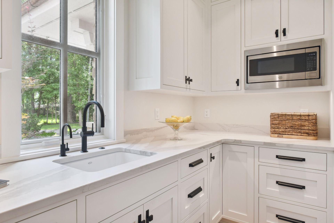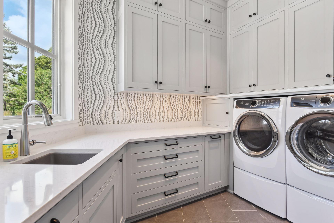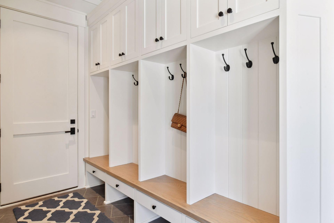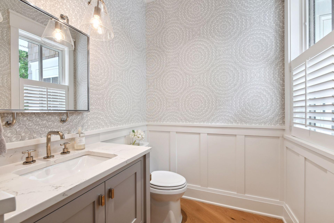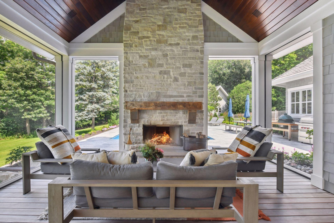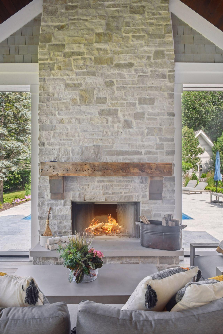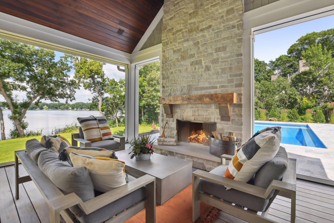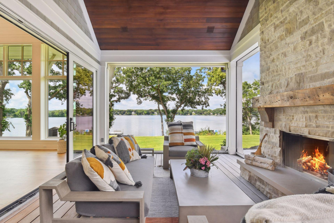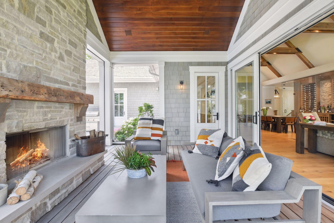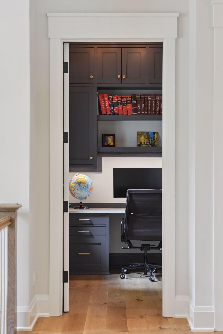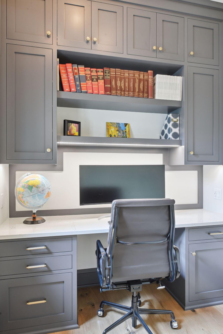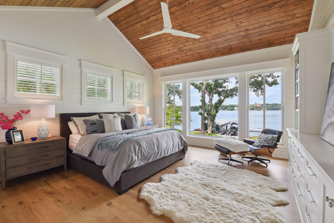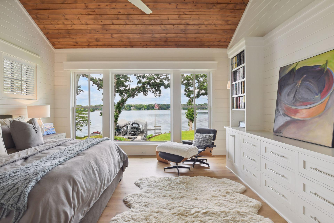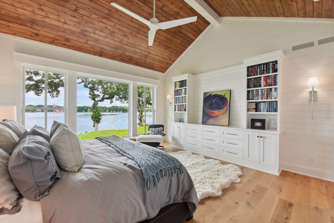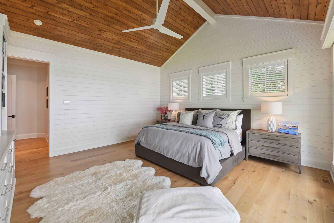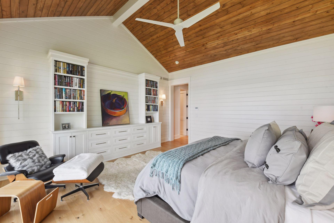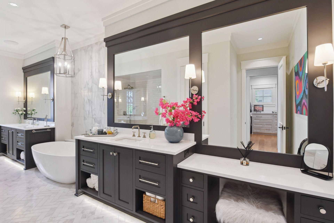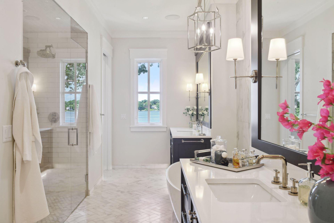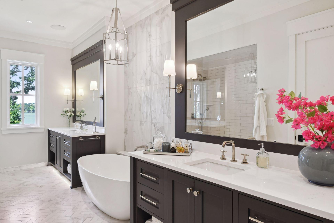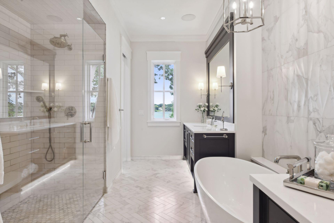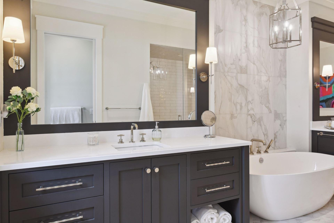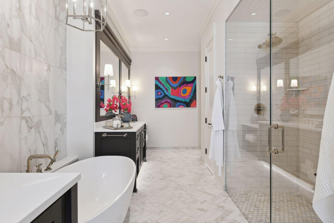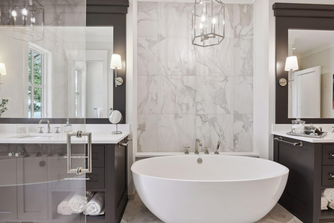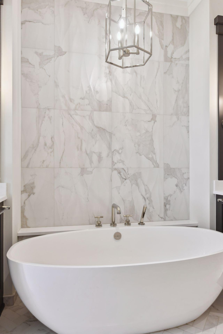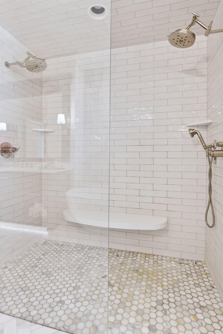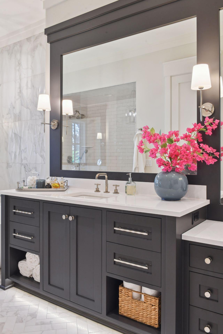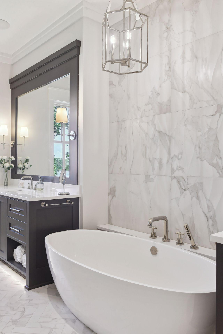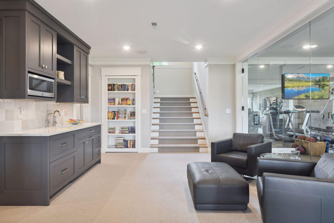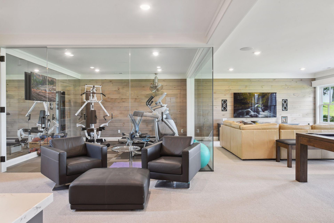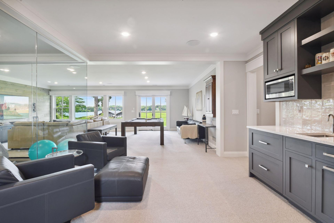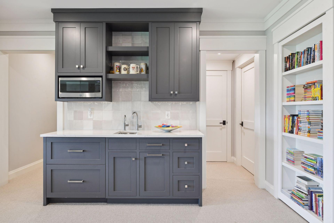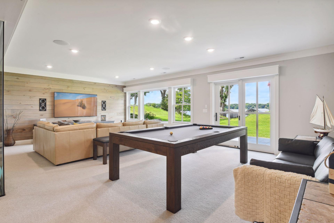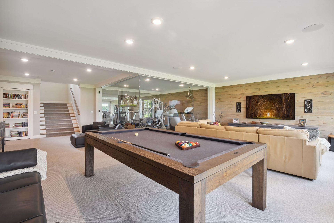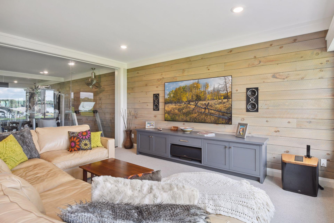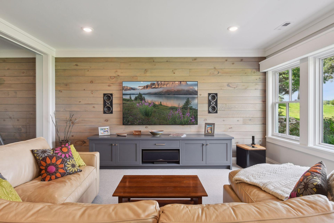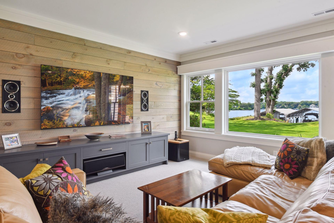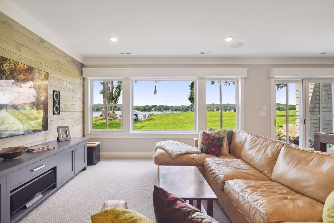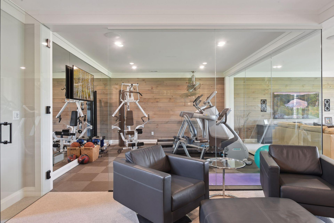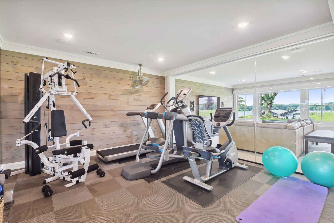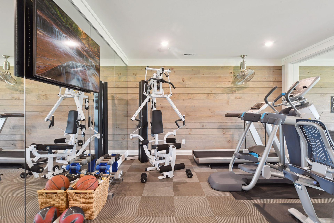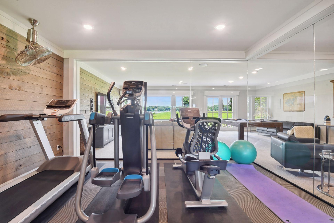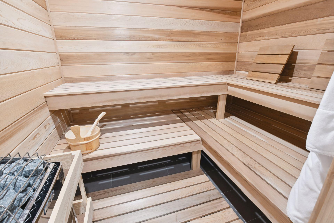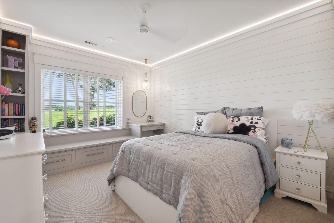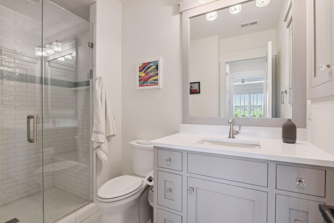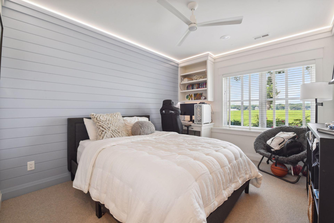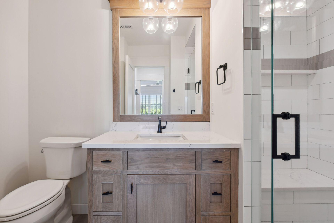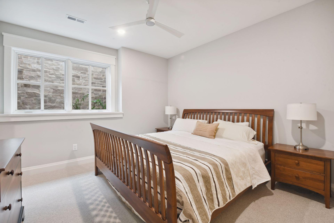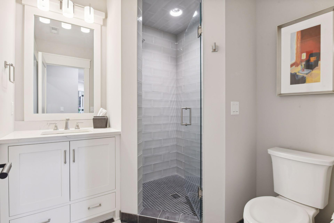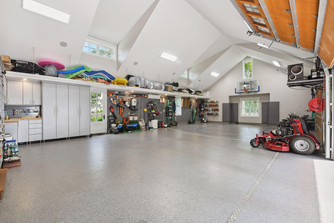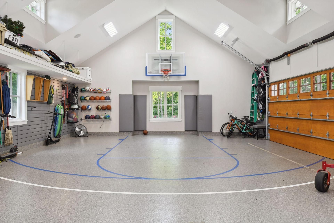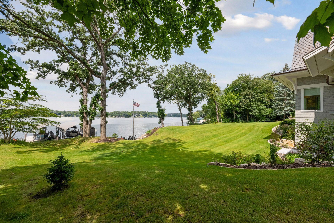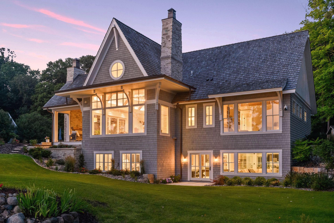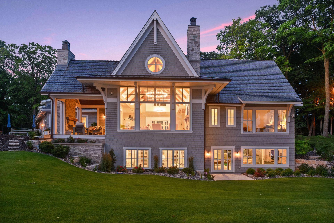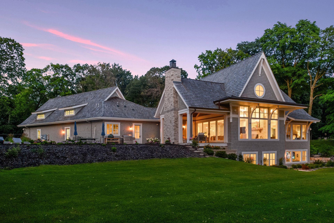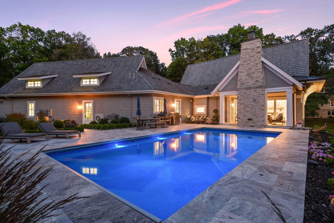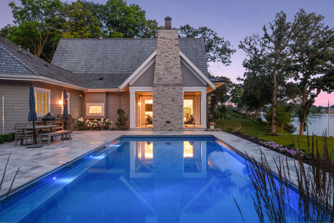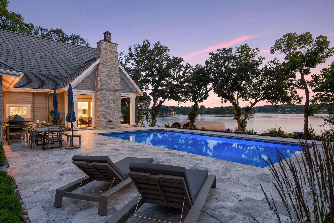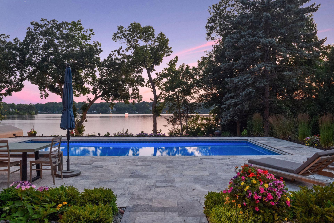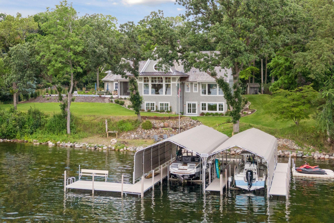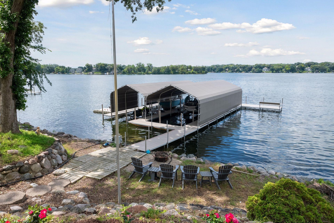1105 TONKAWA ROAD
1105 Tonkawa Road, Long Lake (Orono), 55356, MN
-
Price: $6,295,000
-
Status type: For Sale
-
City: Long Lake (Orono)
-
Neighborhood: Auditors Sub 217
Bedrooms: 4
Property Size :4891
-
Listing Agent: NST16633,NST59635
-
Property type : Single Family Residence
-
Zip code: 55356
-
Street: 1105 Tonkawa Road
-
Street: 1105 Tonkawa Road
Bathrooms: 5
Year: 2021
Listing Brokerage: Coldwell Banker Burnet
FEATURES
- Range
- Refrigerator
- Washer
- Dryer
- Microwave
- Exhaust Fan
- Dishwasher
- Disposal
DETAILS
A stunning custom home on Lake Minnetonka. Discover this Mike Sharratt-designed, NARR constructed (2021) masterpiece. Main-level living with spacious indoor/outdoor entertainment areas and premium amenities. Relish panoramic southwest views of North Arm Bay on 1 acre with 166 feet of private lakeshore. Main Level: Luxurious owner’s suite, open-concept kitchen/dining/living area with exceptional water views, and a grand walk-in frameless glass chilled wine room. Lower Level (Walkout): 3 bedrooms ensuites, exercise room, media room, and sauna. Additional Features: Sub-Zero, Wolf, and Miele appliances, screen porch with auto screens, saltwater pool with auto cover, 1,500+ sq ft garage doubling as a sports court, cutting-edge audio/video and mechanical systems, and gorgeous gardens. Located in the Orono School District, just 10 minutes to Wayzata and 25 minutes to Minneapolis. Additional details are available upon request.
INTERIOR
Bedrooms: 4
Fin ft² / Living Area: 4891 ft²
Below Ground Living: 2028ft²
Bathrooms: 5
Above Ground Living: 2863ft²
-
Basement Details: Full, Walkout,
Appliances Included:
-
- Range
- Refrigerator
- Washer
- Dryer
- Microwave
- Exhaust Fan
- Dishwasher
- Disposal
EXTERIOR
Air Conditioning: Central Air,Zoned
Garage Spaces: 8
Construction Materials: N/A
Foundation Size: 2863ft²
Unit Amenities:
-
- Patio
- Porch
- Hardwood Floors
- Vaulted Ceiling(s)
- Security System
- In-Ground Sprinkler
- Sauna
- Kitchen Center Island
- Wet Bar
- Main Floor Primary Bedroom
- Primary Bedroom Walk-In Closet
Heating System:
-
- Forced Air
- Radiant Floor
- Radiant
- Boiler
ROOMS
| Main | Size | ft² |
|---|---|---|
| Great Room | 24x19 | 576 ft² |
| Dining Room | 15x12 | 225 ft² |
| Kitchen | 13x12 | 169 ft² |
| Bedroom 1 | 18x17 | 324 ft² |
| Office | 9x7 | 81 ft² |
| Screened Porch | 19x14 | 361 ft² |
| Lower | Size | ft² |
|---|---|---|
| Bedroom 2 | 14x11 | 196 ft² |
| Bedroom 3 | 12x14 | 144 ft² |
| Bedroom 4 | 12x12 | 144 ft² |
| Media Room | 17x14 | 289 ft² |
| Game Room | 17x14 | 289 ft² |
| Bar/Wet Bar Room | 14x16 | 196 ft² |
| Exercise Room | 16x15 | 256 ft² |
LOT
Acres: N/A
Lot Size Dim.: 166X260X166X250
Longitude: 44.958
Latitude: -93.6138
Zoning: Residential-Single Family
FINANCIAL & TAXES
Tax year: 2024
Tax annual amount: $36,624
MISCELLANEOUS
Fuel System: N/A
Sewer System: City Sewer/Connected
Water System: Private,Well
ADITIONAL INFORMATION
MLS#: NST7617581
Listing Brokerage: Coldwell Banker Burnet

ID: 3189925
Published: December 31, 1969
Last Update: July 25, 2024
Views: 41


