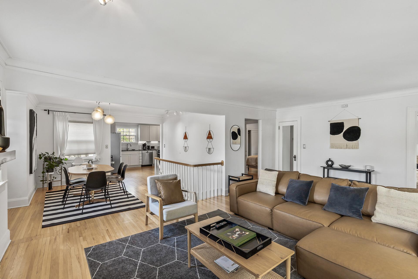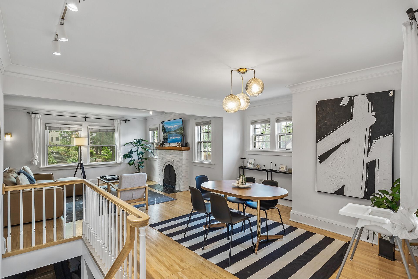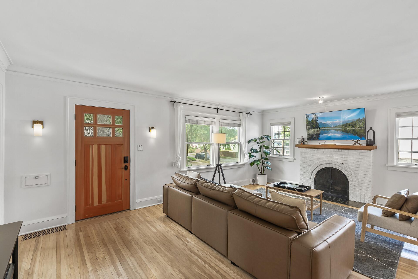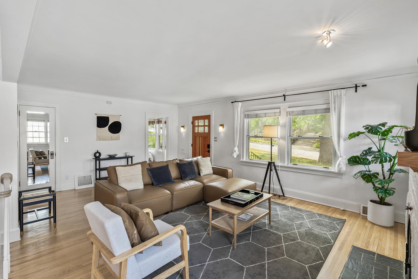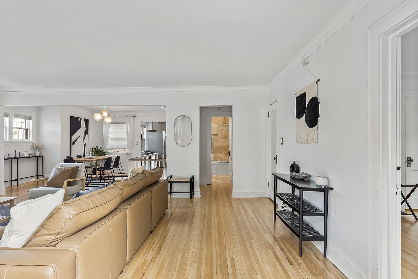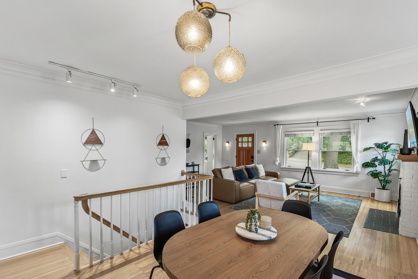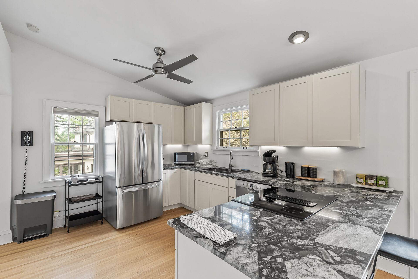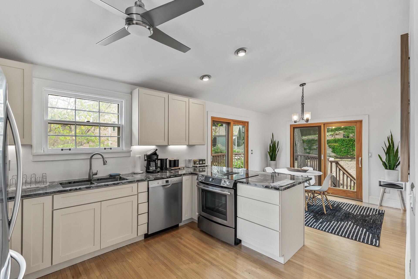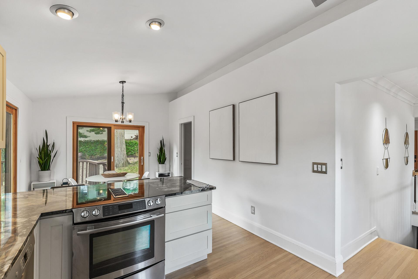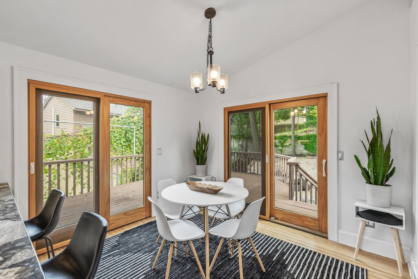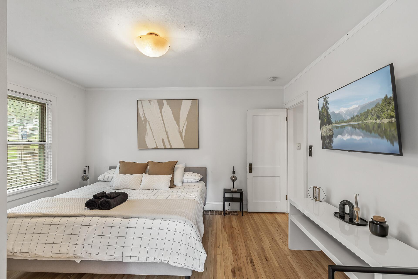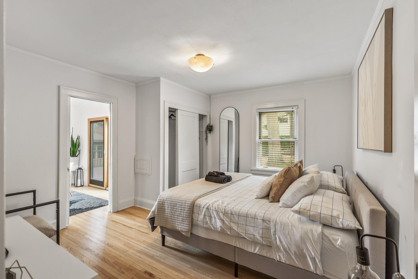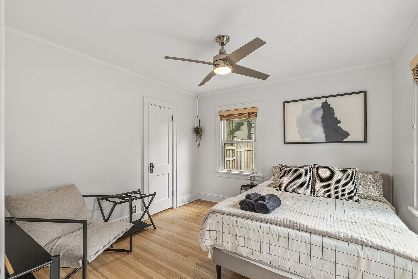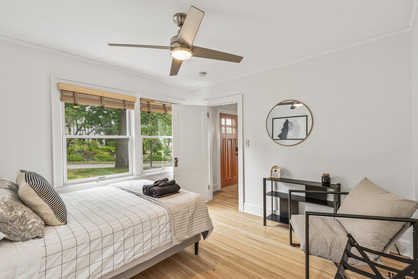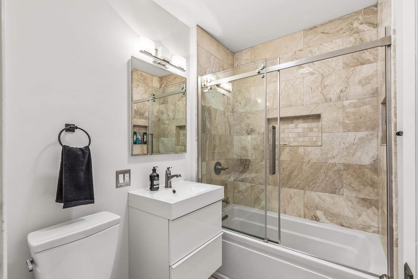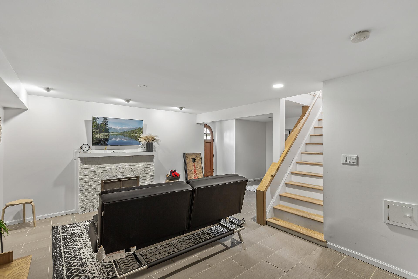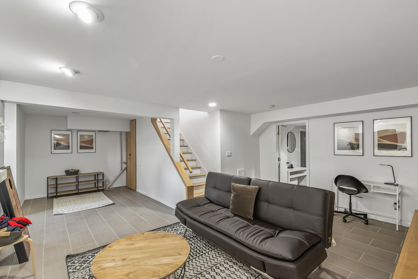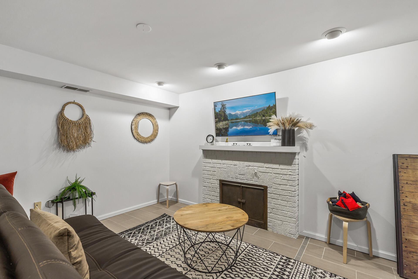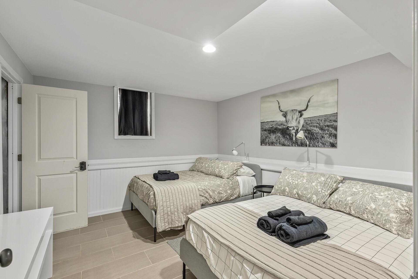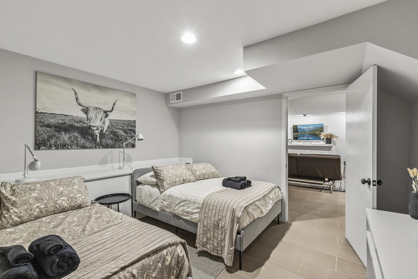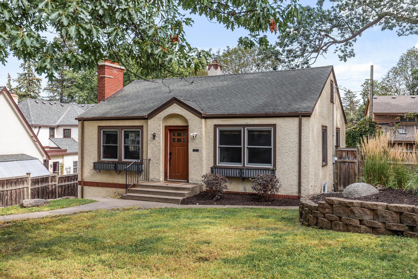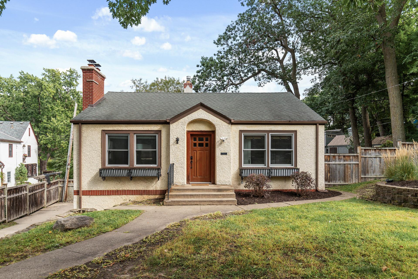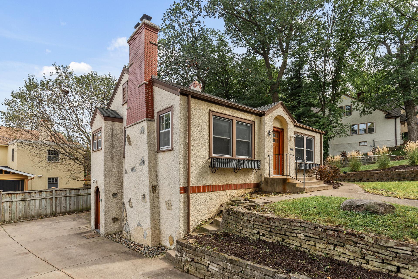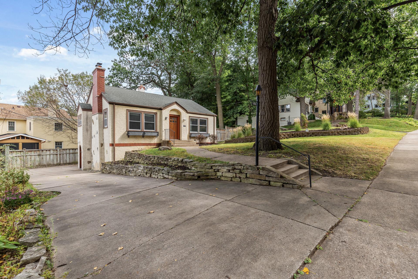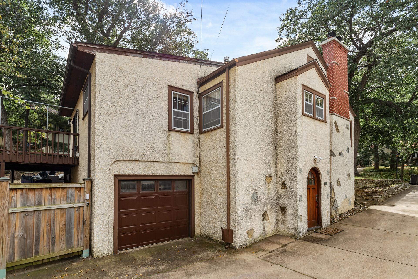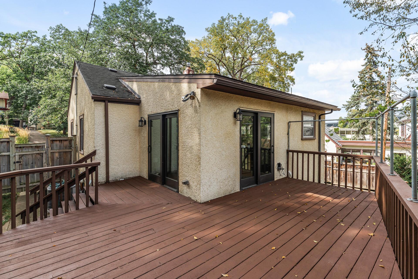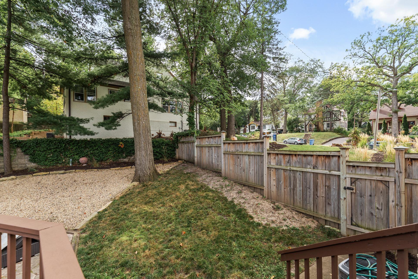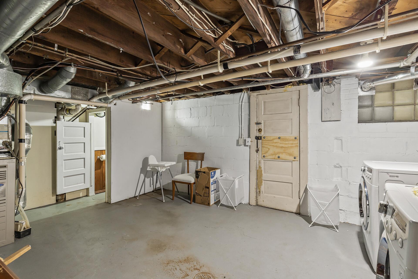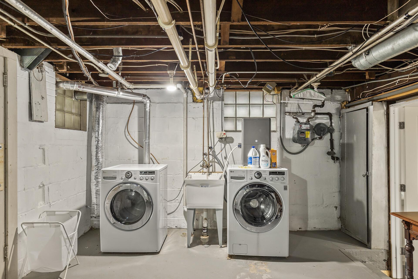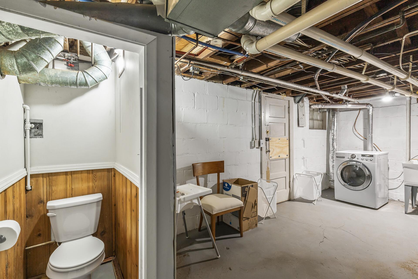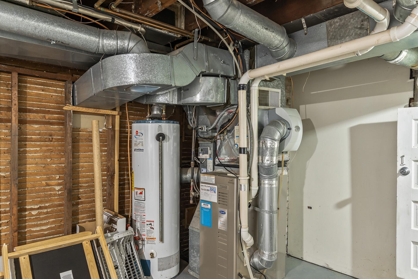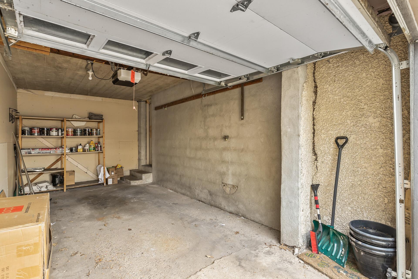1105 WASHBURN AVENUE
1105 Washburn Avenue, Minneapolis, 55405, MN
-
Price: $550,000
-
Status type: For Sale
-
City: Minneapolis
-
Neighborhood: Bryn - Mawr
Bedrooms: 3
Property Size :1730
-
Listing Agent: NST25792,NST99094
-
Property type : Single Family Residence
-
Zip code: 55405
-
Street: 1105 Washburn Avenue
-
Street: 1105 Washburn Avenue
Bathrooms: 2
Year: 1927
Listing Brokerage: Exp Realty, LLC.
FEATURES
- Range
- Refrigerator
- Washer
- Dryer
- Dishwasher
- Gas Water Heater
- Stainless Steel Appliances
DETAILS
It will be hard to decide which you love more: the perfect Bryn-Mawr location or the charming 1920's bungalow! Recognized over and over again as one of the most livable neighborhoods in Minneapolis, the Bryn-Mawr neighborhood features over 650 acres of parks, lakes, and trails and, according to the neighborhood website, is characterized by it's long time stability and quietude. When you first arrive at 1105 Washburn Ave S, you'll be captivated by the beautiful stucco exterior adorned with stone accents, curved doorways, beautiful landscaping, and substantial window boxes. Upon entering, the gorgeous light-washed narrow plank hardwood flooring, co-mingling of texture and color and the bright open floor plan are sure to impress. Modern amenities and fixtures and 1920s architectural features blend seamlessly throughout this beautiful home to create a fully functional yet aesthetically pleasing lifestyle. Imagine preparing a meal in the kitchen with updated stainless steel appliances and one-of-a-kind granite countertop surrounded by warm, natural light radiating through the windows or hosting intimate BBQs on the large deck in the back yard! Currently a high-cash flowing Airbnb. Great opportunity for an investment property. This home has everything you are looking for--and more!
INTERIOR
Bedrooms: 3
Fin ft² / Living Area: 1730 ft²
Below Ground Living: 651ft²
Bathrooms: 2
Above Ground Living: 1079ft²
-
Basement Details: Block, Finished, Walkout,
Appliances Included:
-
- Range
- Refrigerator
- Washer
- Dryer
- Dishwasher
- Gas Water Heater
- Stainless Steel Appliances
EXTERIOR
Air Conditioning: Central Air
Garage Spaces: 1
Construction Materials: N/A
Foundation Size: 1208ft²
Unit Amenities:
-
- Patio
- Kitchen Window
- Deck
- Porch
- Natural Woodwork
- Hardwood Floors
- Ceiling Fan(s)
- Washer/Dryer Hookup
- Tile Floors
- Main Floor Primary Bedroom
Heating System:
-
- Forced Air
ROOMS
| Main | Size | ft² |
|---|---|---|
| Living Room | 20x14 | 400 ft² |
| Dining Room | 13x13 | 169 ft² |
| Kitchen | 13x10 | 169 ft² |
| Bedroom 1 | 13x12 | 169 ft² |
| Bedroom 2 | 12x11 | 144 ft² |
| Deck | 26x20 | 676 ft² |
| Patio | 27x21 | 729 ft² |
| Patio | 13x14 | 169 ft² |
| Informal Dining Room | 9x10 | 81 ft² |
| Porch | 7x5 | 49 ft² |
| Lower | Size | ft² |
|---|---|---|
| Family Room | 18x26 | 324 ft² |
| Bedroom 3 | 13x12 | 169 ft² |
| Utility Room | 19x13 | 361 ft² |
LOT
Acres: N/A
Lot Size Dim.: irregular
Longitude: 44.969
Latitude: -93.3169
Zoning: Residential-Single Family
FINANCIAL & TAXES
Tax year: 2024
Tax annual amount: $6,318
MISCELLANEOUS
Fuel System: N/A
Sewer System: City Sewer/Connected
Water System: City Water/Connected
ADITIONAL INFORMATION
MLS#: NST7650106
Listing Brokerage: Exp Realty, LLC.

ID: 3448458
Published: September 23, 2024
Last Update: September 23, 2024
Views: 36


