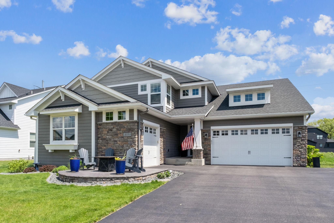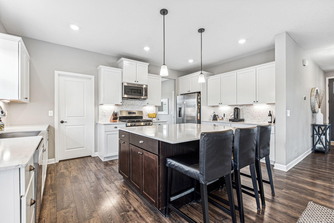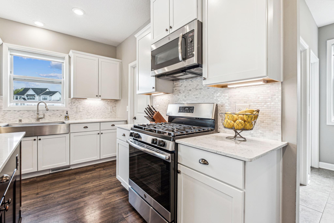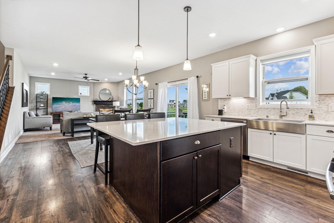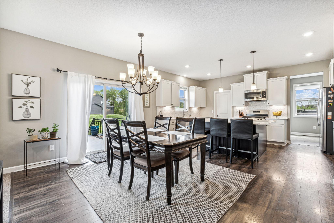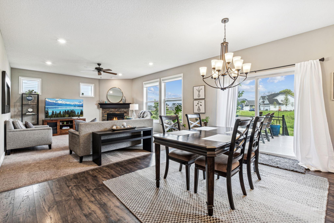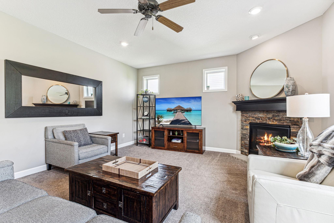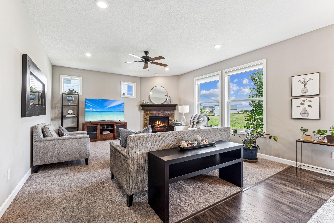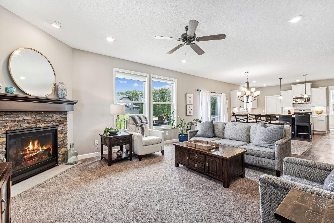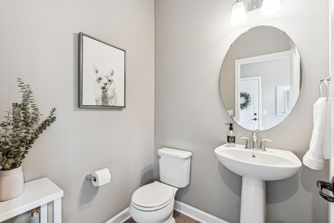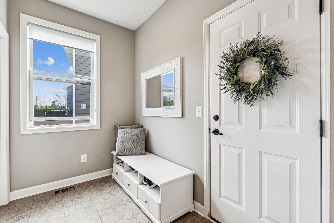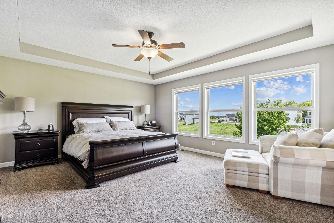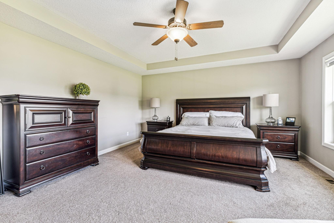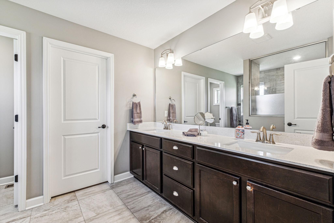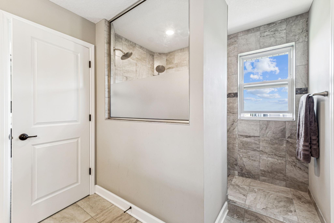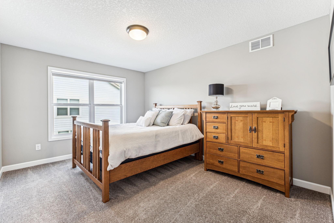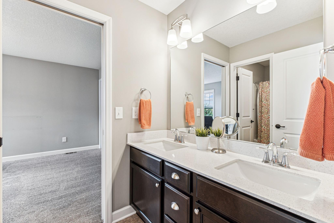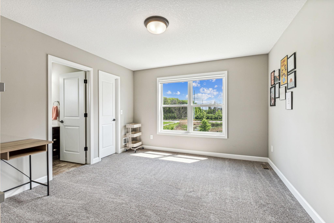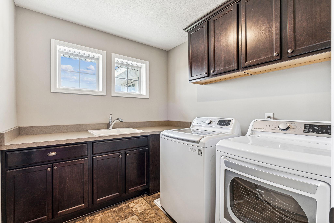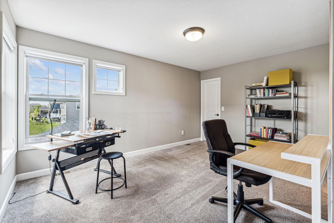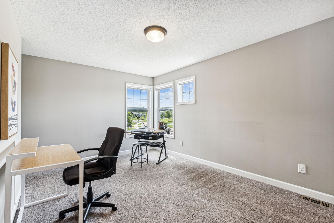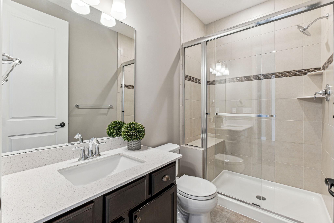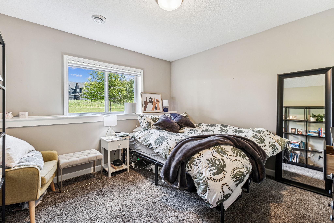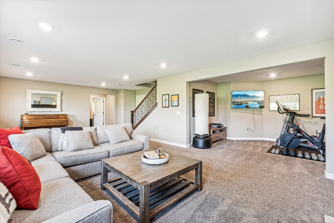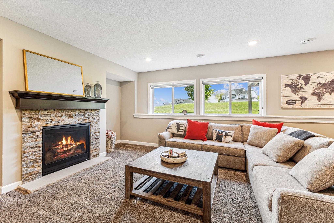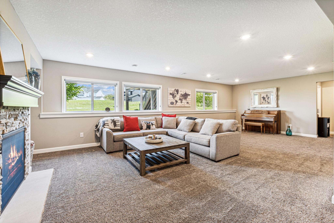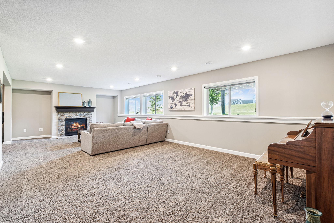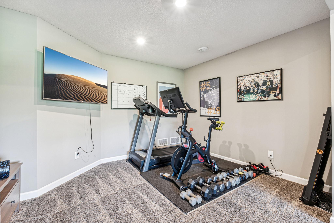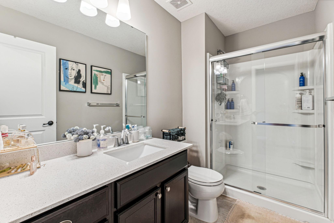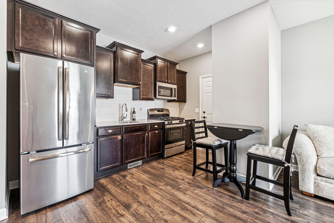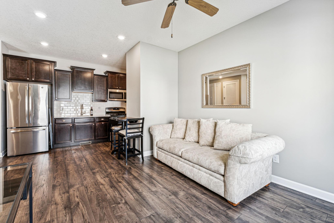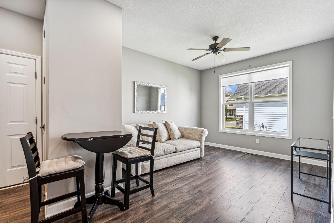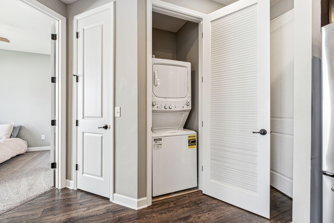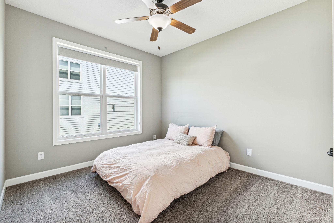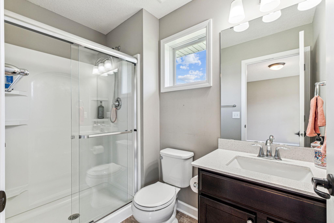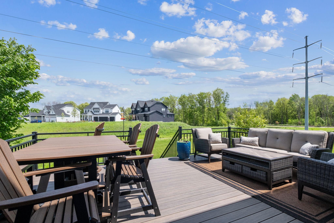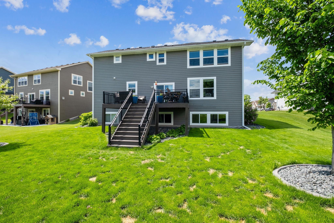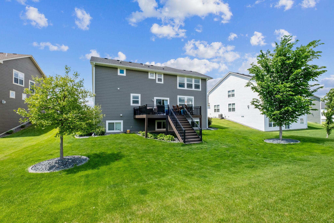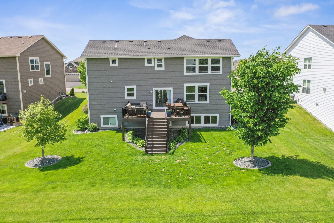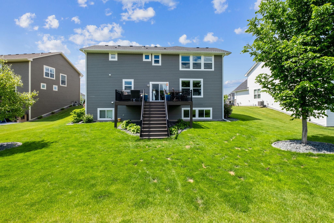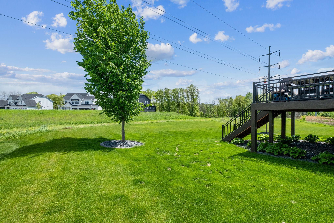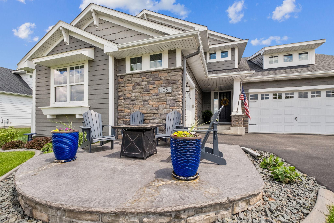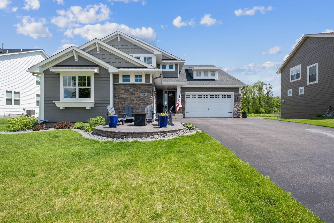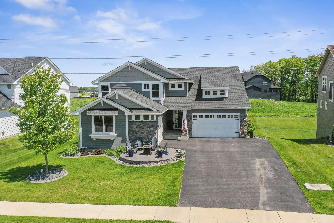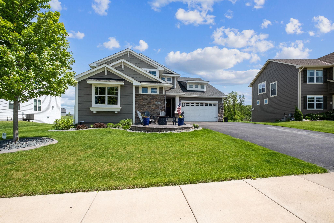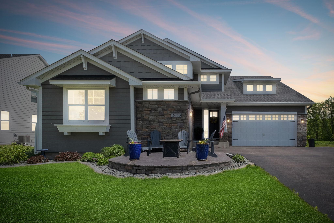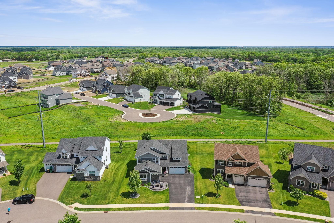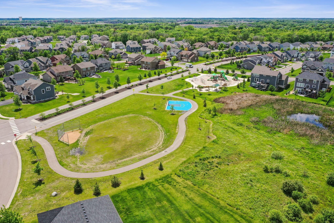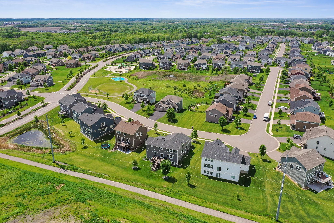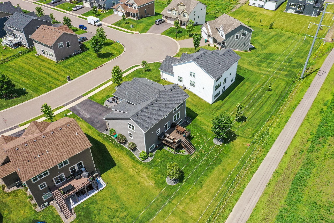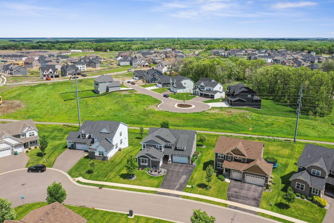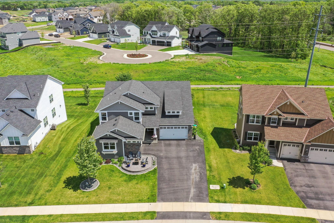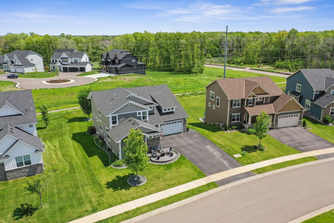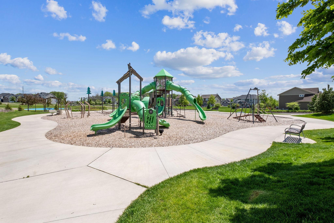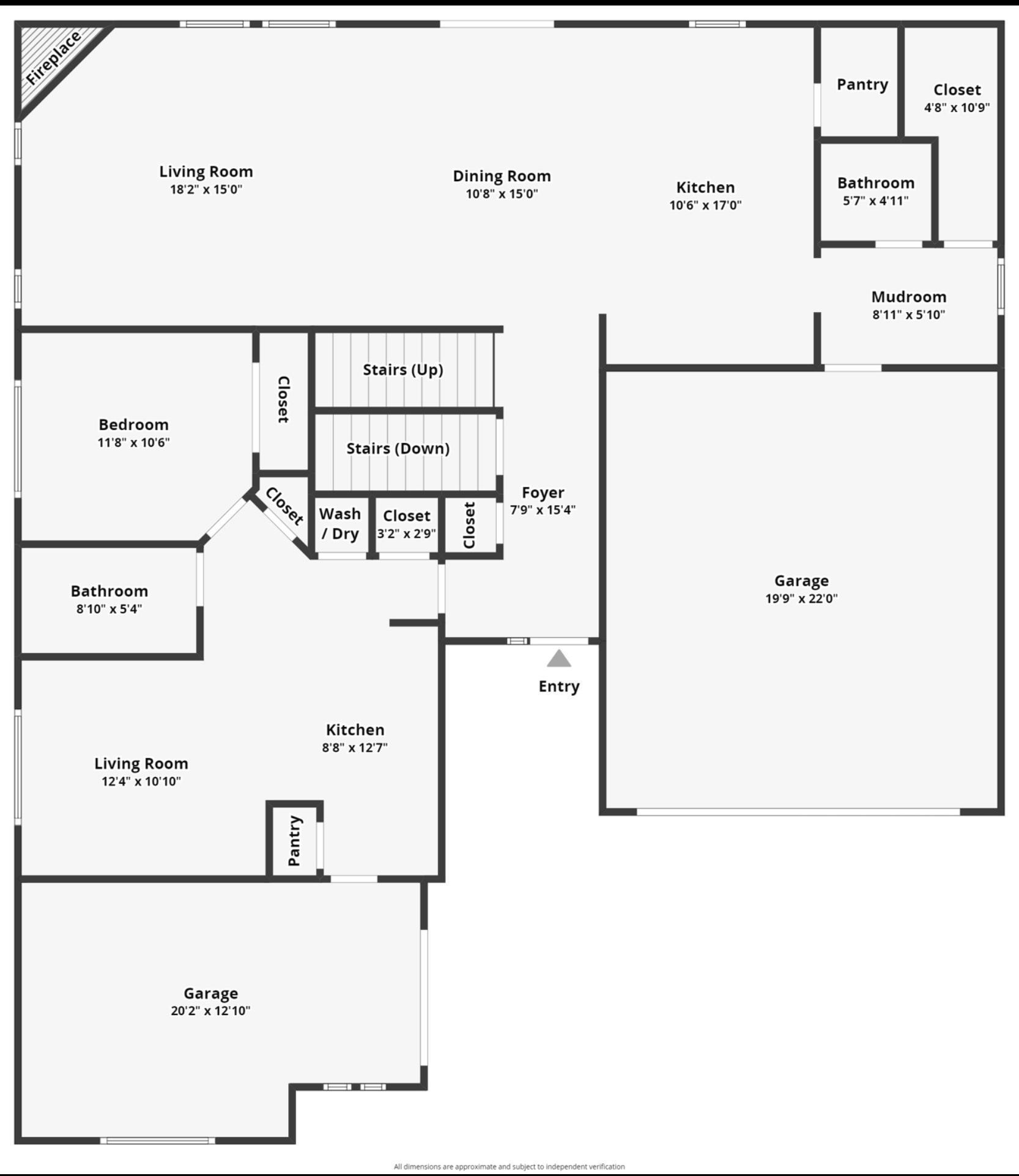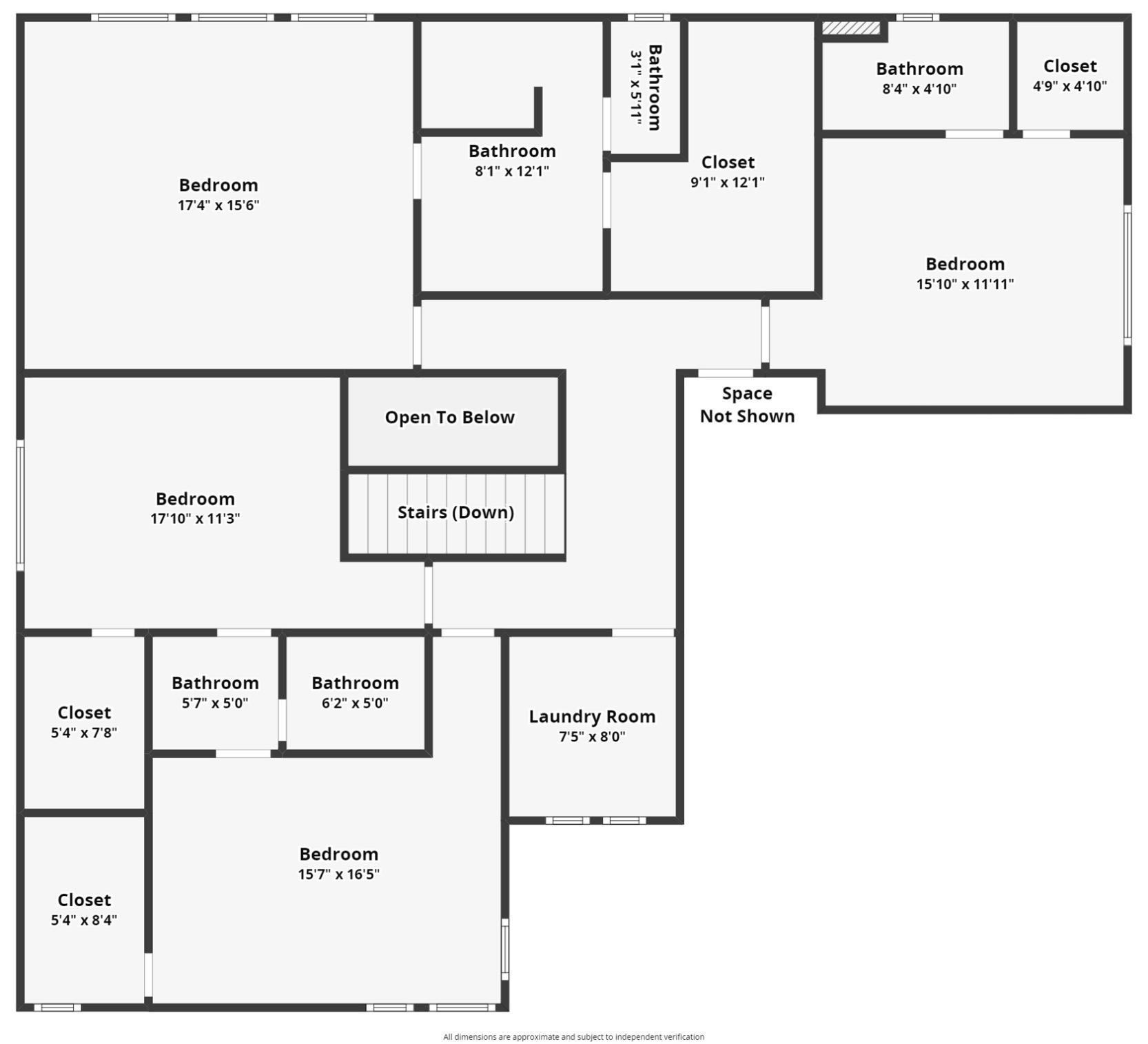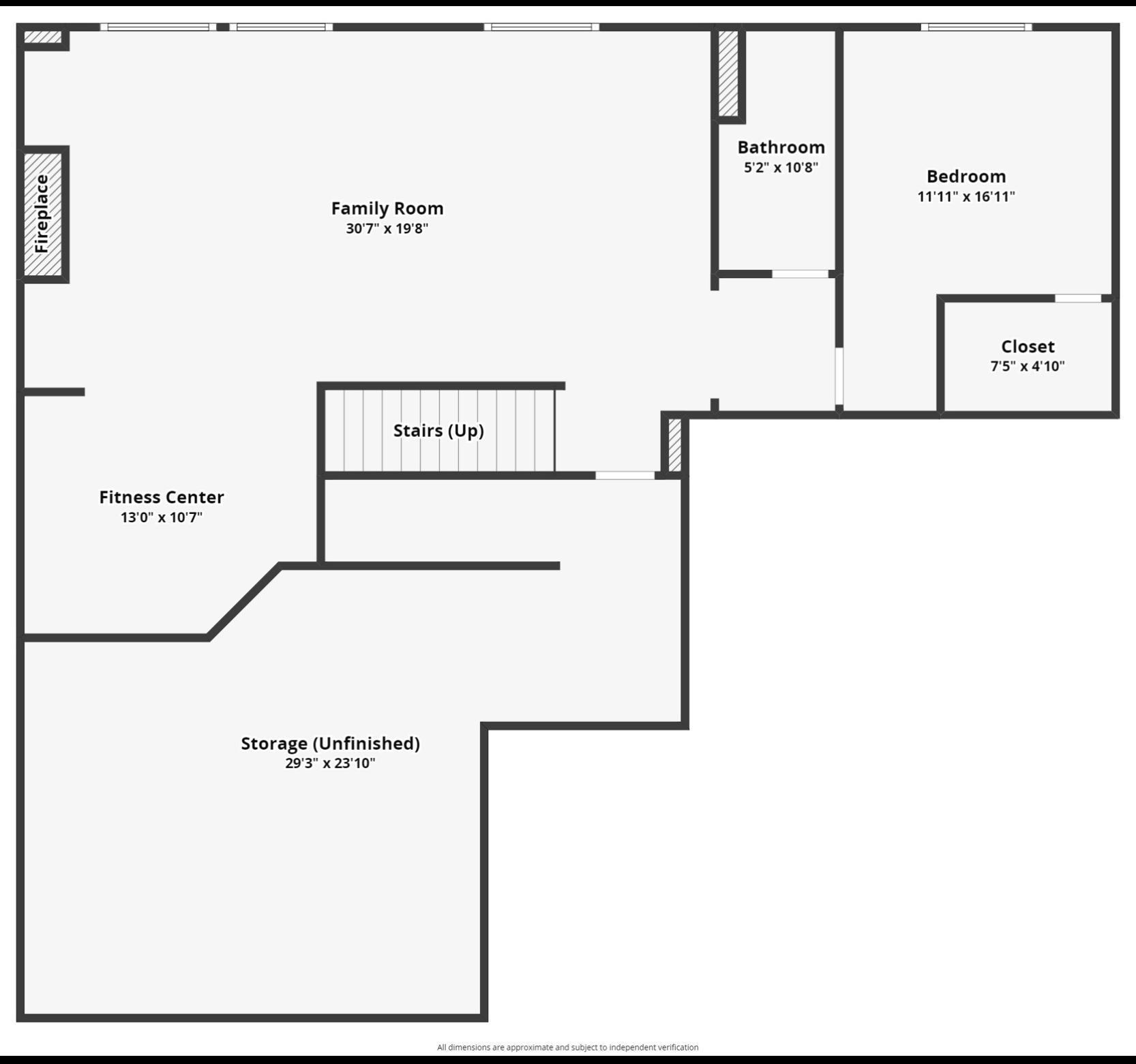11050 CATTAIL PATH
11050 Cattail Path, Dayton, 55369, MN
-
Price: $699,900
-
Status type: For Sale
-
City: Dayton
-
Neighborhood: Sundance Woods Third Add
Bedrooms: 6
Property Size :4319
-
Listing Agent: NST21589,NST65665
-
Property type : Single Family Residence
-
Zip code: 55369
-
Street: 11050 Cattail Path
-
Street: 11050 Cattail Path
Bathrooms: 6
Year: 2018
Listing Brokerage: Engel & Volkers Minneapolis Downtown
FEATURES
- Range
- Refrigerator
- Washer
- Dryer
- Microwave
- Dishwasher
- Water Softener Owned
- Disposal
- Air-To-Air Exchanger
DETAILS
Price just improved 50k. Welcome home to Sundance Woods in Dayton. A short walk or bike to Elm Creek! Lennar 2018 built Independence floor plan with a main floor private secondary suite. The secondary suite is perfect for extended family, a nanny or daycare. Over 4300 sq ft finished. 4 bedrooms up with dedicated baths & upstairs laundry. Gracious primary suite includes private bath w/walkin shower & walkin closet. 2nd & 3rd bedrooms w/walkin closets share a jack & jill bath. 4th bedroom w/walkin closet & en-suite bath. Welcoming front porch. Open main floor w/kitchen island design, walkin pantry, ample cabinetry, solid surface counters w/tile backsplash, hardwood floors, & accent lighting. Informal dining walk out to composite deck, great room w/gas fireplace. Finished lower level includes family room w/gas fireplace, 5th bedroom, bath, & large storage area. Main floor private secondary suite w/ 2nd kitchen, living room, bath, laundry & private entry to 3rd stall. Architecturally pleasing design w/ side loading 3rd stall, front patio, gracious driveway, professional landscape beds, concrete edging, & irrigation
INTERIOR
Bedrooms: 6
Fin ft² / Living Area: 4319 ft²
Below Ground Living: 1096ft²
Bathrooms: 6
Above Ground Living: 3223ft²
-
Basement Details: Daylight/Lookout Windows, Drain Tiled, Finished,
Appliances Included:
-
- Range
- Refrigerator
- Washer
- Dryer
- Microwave
- Dishwasher
- Water Softener Owned
- Disposal
- Air-To-Air Exchanger
EXTERIOR
Air Conditioning: Central Air
Garage Spaces: 3
Construction Materials: N/A
Foundation Size: 1584ft²
Unit Amenities:
-
Heating System:
-
- Forced Air
ROOMS
| Main | Size | ft² |
|---|---|---|
| Dining Room | 15x12 | 225 ft² |
| Family Room | 17x15 | 289 ft² |
| Kitchen | 17x10 | 289 ft² |
| Bedroom 6 | 12x10 | 144 ft² |
| Study | 12x11 | 144 ft² |
| Kitchen- 2nd | 9x9 | 81 ft² |
| Deck | 16x14 | 256 ft² |
| Garage | 22x19.9 | 434.5 ft² |
| Garage | 20.2x12.10 | 258.81 ft² |
| Patio | 14x10 | 196 ft² |
| Pantry (Walk-In) | n/a | 0 ft² |
| Upper | Size | ft² |
|---|---|---|
| Bedroom 1 | 18x15 | 324 ft² |
| Bedroom 2 | 14x11 | 196 ft² |
| Bedroom 3 | 15x10 | 225 ft² |
| Bedroom 4 | 13x11 | 169 ft² |
| Laundry | 8x8 | 64 ft² |
| Walk In Closet | n/a | 0 ft² |
| Lower | Size | ft² |
|---|---|---|
| Bedroom 5 | 12x11 | 144 ft² |
| Recreation Room | 30x15 | 900 ft² |
| Exercise Room | 13x10.5 | 135.42 ft² |
| Storage | 29x23 | 841 ft² |
LOT
Acres: N/A
Lot Size Dim.: 78x147x78x149
Longitude: 45.1552
Latitude: -93.4723
Zoning: Residential-Single Family
FINANCIAL & TAXES
Tax year: 2024
Tax annual amount: $9,134
MISCELLANEOUS
Fuel System: N/A
Sewer System: City Sewer/Connected
Water System: City Water/Connected
ADITIONAL INFORMATION
MLS#: NST7635371
Listing Brokerage: Engel & Volkers Minneapolis Downtown

ID: 3288849
Published: August 15, 2024
Last Update: August 15, 2024
Views: 48



