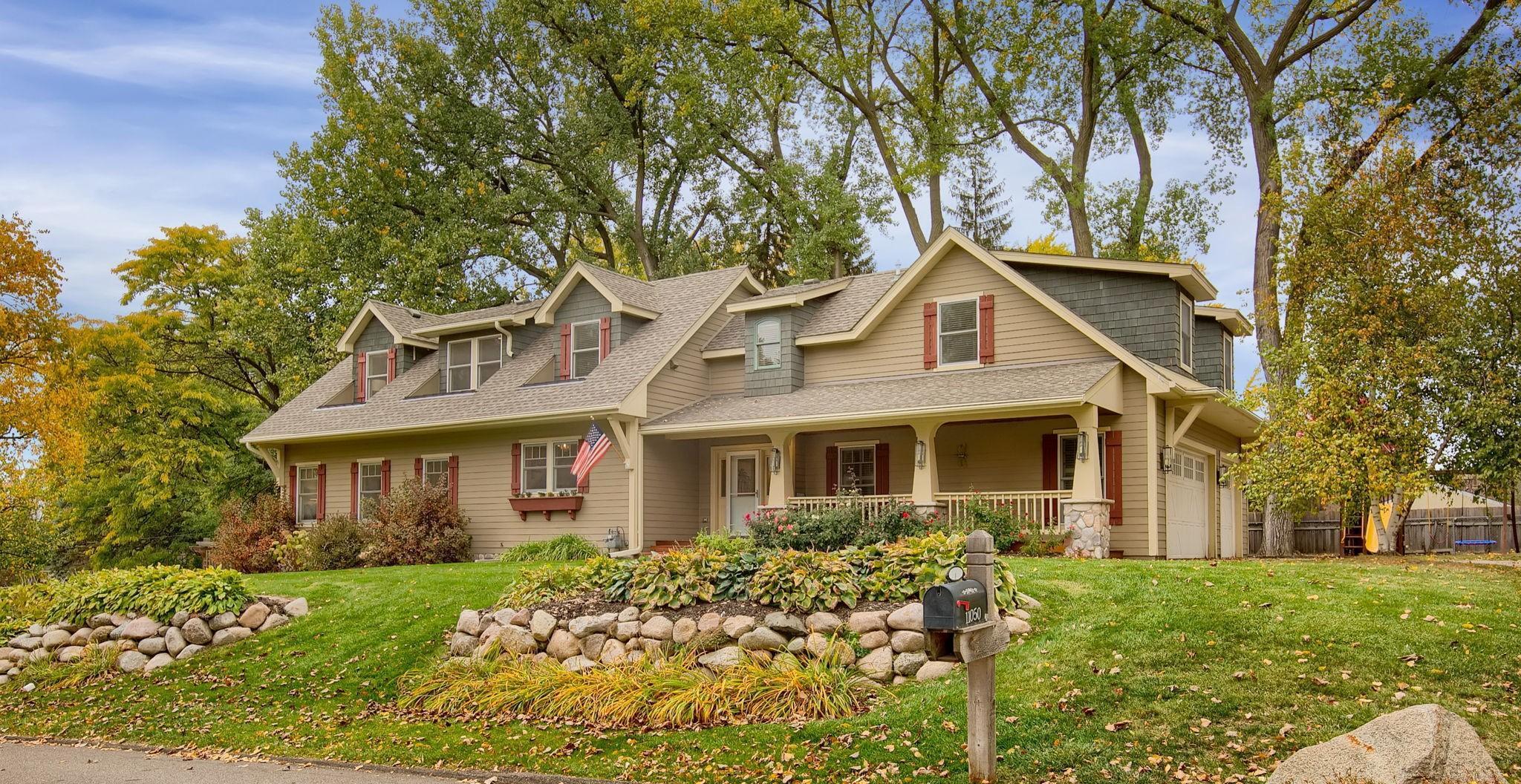11050 JOY LANE
11050 Joy Lane, Minnetonka, 55305, MN
-
Price: $925,000
-
Status type: For Sale
-
City: Minnetonka
-
Neighborhood: N/A
Bedrooms: 5
Property Size :4974
-
Listing Agent: NST16633,NST52318
-
Property type : Single Family Residence
-
Zip code: 55305
-
Street: 11050 Joy Lane
-
Street: 11050 Joy Lane
Bathrooms: 5
Year: 2006
Listing Brokerage: Coldwell Banker Burnet
FEATURES
- Range
- Refrigerator
- Washer
- Dryer
- Microwave
- Exhaust Fan
- Dishwasher
- Water Softener Owned
- Disposal
- Humidifier
DETAILS
Prime condition and location! A thoughtful renovation in 2006 created a welcoming plan anchored by a large, center island kitchen with free flow to the dining and great room then out to the deck and yard. With a classic look of white millwork over hardwood floors, the kitchen offers expansive granite counter space, extensive storage, 36" range, new refrigerator, and room for multiple cooks in the kitchen! The vaulted great room features a timber framed fireplace alongside a TV nook for easy furniture placement. Tucked away beyond the main stairs, the owner's suite features a 2021 spa-like bathroom revamp: heated floors and towel rack, soaking tub and custom cabinetry for a relaxing sanctuary. Upstairs incl: loft, 2 large bathrooms, 2large bedrooms plus a bonus room for more bedroom or upper flex space. Walkout lower level: wet bar, TV area, game area, flexible space with egress window, and 3/4 bath. Large 3 car, flat yard, .48 ac, play equip incl. 12 mins Downtown, 9 to Wayzata.
INTERIOR
Bedrooms: 5
Fin ft² / Living Area: 4974 ft²
Below Ground Living: 1206ft²
Bathrooms: 5
Above Ground Living: 3768ft²
-
Basement Details: Drain Tiled, Finished, Full, Sump Pump, Walkout,
Appliances Included:
-
- Range
- Refrigerator
- Washer
- Dryer
- Microwave
- Exhaust Fan
- Dishwasher
- Water Softener Owned
- Disposal
- Humidifier
EXTERIOR
Air Conditioning: Central Air
Garage Spaces: 3
Construction Materials: N/A
Foundation Size: 1967ft²
Unit Amenities:
-
- Patio
- Kitchen Window
- Natural Woodwork
- Hardwood Floors
- Ceiling Fan(s)
- Walk-In Closet
- Vaulted Ceiling(s)
- Washer/Dryer Hookup
- Exercise Room
- Tile Floors
Heating System:
-
- Forced Air
- Radiant Floor
ROOMS
| Lower | Size | ft² |
|---|---|---|
| Amusement Room | 19X15 | 361 ft² |
| Family Room | 20X17 | 400 ft² |
| Bedroom 5 | 22 x 14 | 484 ft² |
| Main | Size | ft² |
|---|---|---|
| Deck | 16 x 15 | 256 ft² |
| Dining Room | 15X11 | 225 ft² |
| Bedroom 1 | 16X15 | 256 ft² |
| Foyer | 17 x 8 | 289 ft² |
| Kitchen | 20X13 | 400 ft² |
| Living Room | 22 x 13 | 484 ft² |
| Mud Room | 14x8 | 196 ft² |
| Upper | Size | ft² |
|---|---|---|
| Bedroom 4 | 33X16 | 1089 ft² |
| Loft | 15 x 6 | 225 ft² |
| Bedroom 2 | 18X11 | 324 ft² |
| Bedroom 3 | 15X14 | 225 ft² |
LOT
Acres: N/A
Lot Size Dim.: S 209X111X208X102
Longitude: 44.9658
Latitude: -93.4184
Zoning: Residential-Single Family
FINANCIAL & TAXES
Tax year: 2022
Tax annual amount: $11,015
MISCELLANEOUS
Fuel System: N/A
Sewer System: City Sewer/Connected
Water System: City Water/Connected
ADITIONAL INFORMATION
MLS#: NST7160956
Listing Brokerage: Coldwell Banker Burnet

ID: 1395399
Published: October 14, 2022
Last Update: October 14, 2022
Views: 148
























































