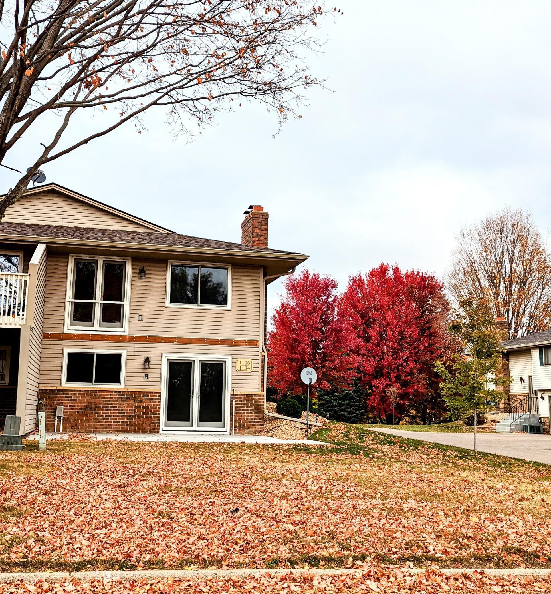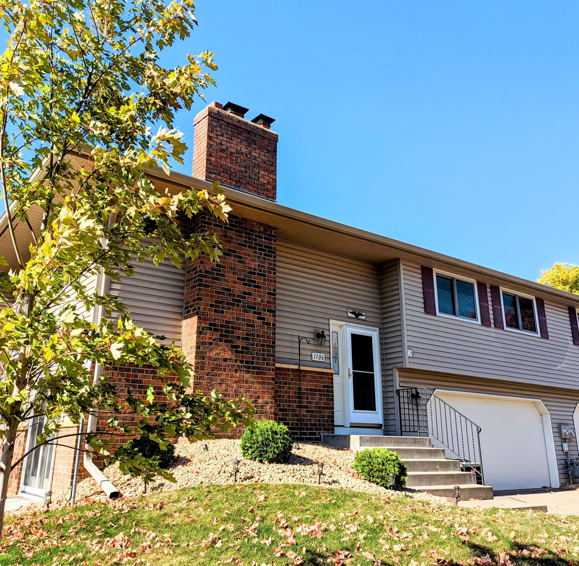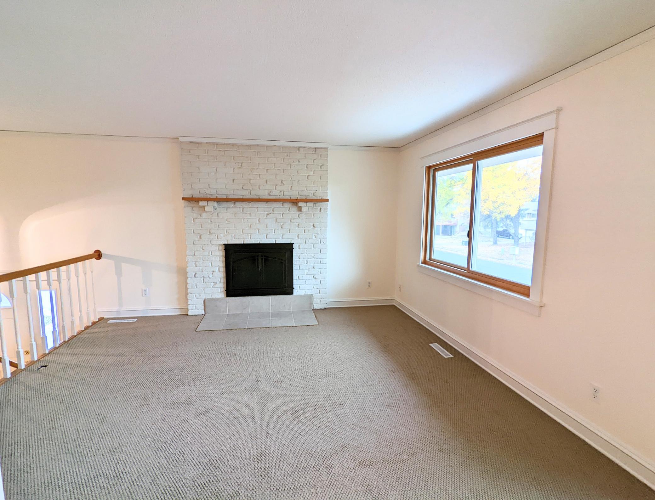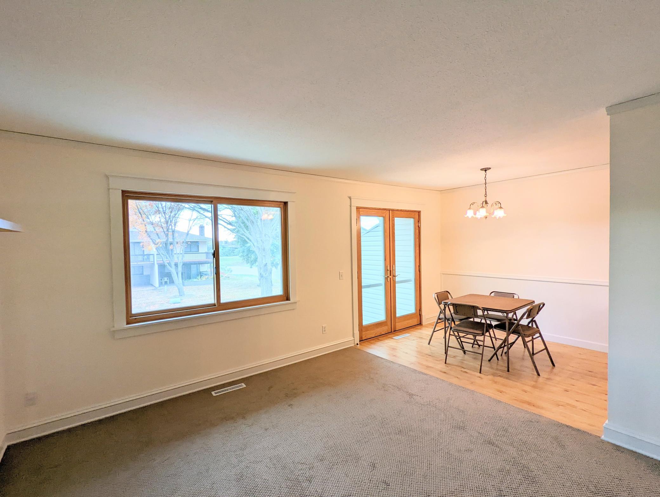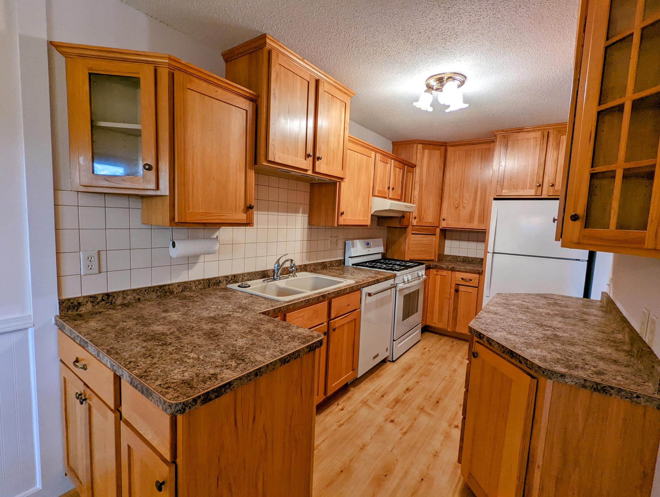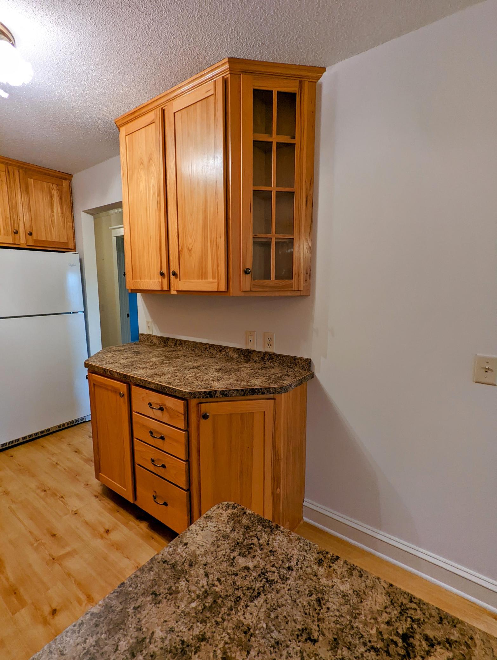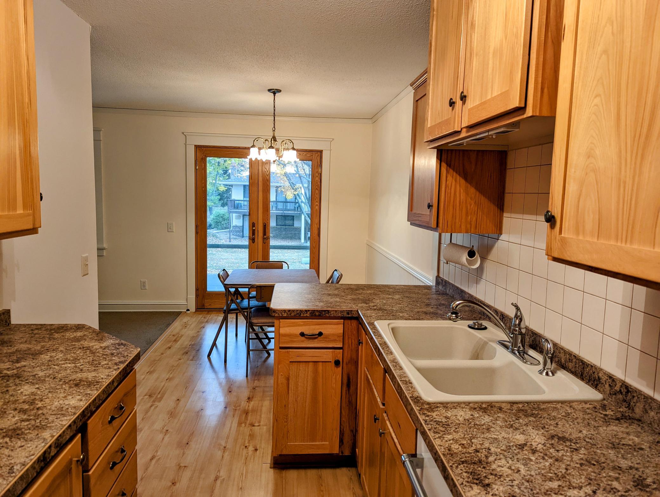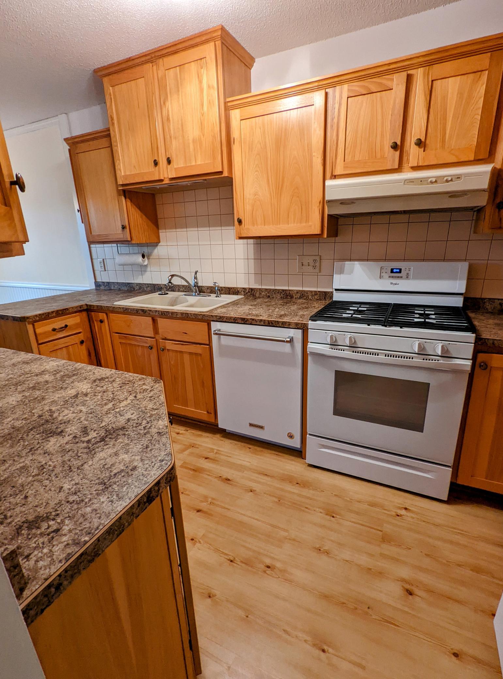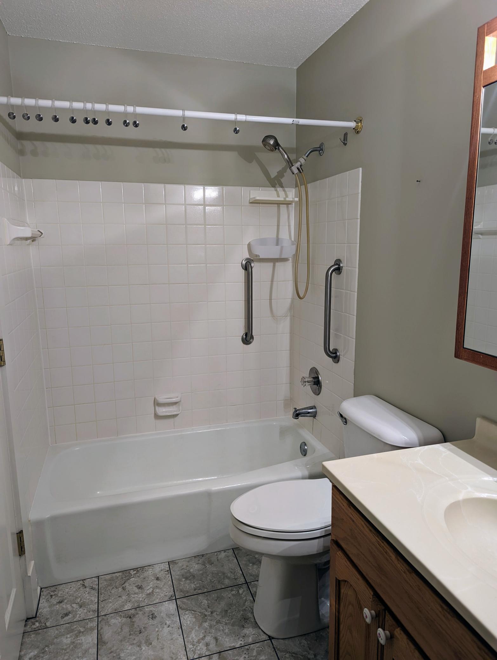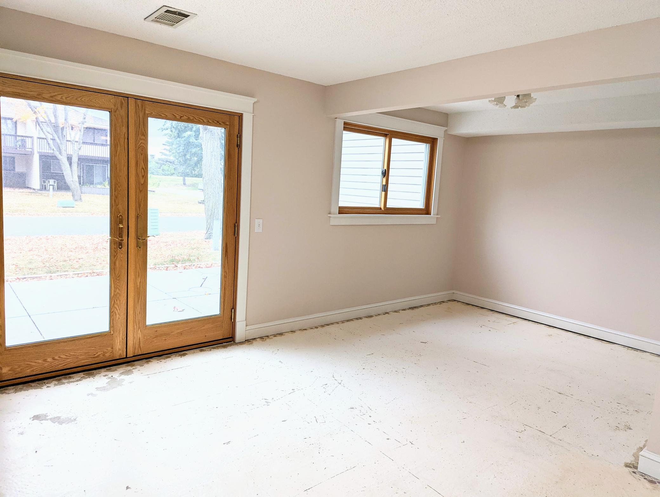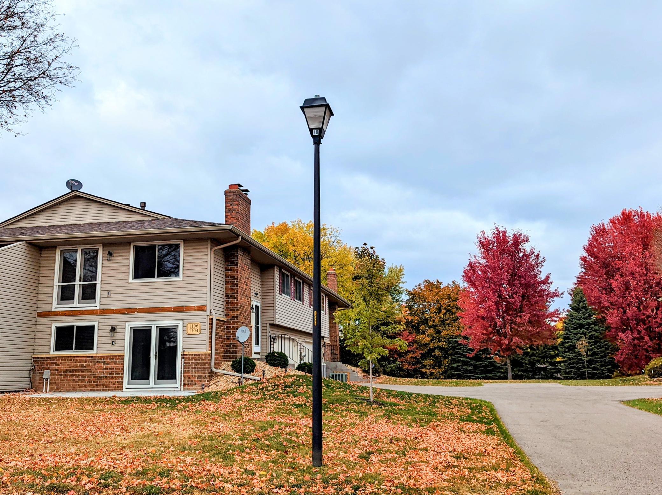1106 145TH STREET
1106 145th Street, Burnsville, 55337, MN
-
Price: $219,777
-
Status type: For Sale
-
City: Burnsville
-
Neighborhood: Wood Park 4
Bedrooms: 2
Property Size :1302
-
Listing Agent: NST16633,NST46693
-
Property type : Townhouse Quad/4 Corners
-
Zip code: 55337
-
Street: 1106 145th Street
-
Street: 1106 145th Street
Bathrooms: 2
Year: 1979
Listing Brokerage: Coldwell Banker Burnet
FEATURES
- Range
- Refrigerator
- Washer
- Dryer
- Dishwasher
- Water Softener Owned
DETAILS
***Quintessential Quad*** Updated bi-level home has it all with many updates! Fresh paint and carpeting - see supplemental for complete details! ( Update list is to the best of sellers memory). Bright & open, neutral decor. Great location & easy access to all you want! *Updated kitchen & cabinets makes this a great home to entertain or simply live! *Flexible space- walkout level currently is a large L-Shaped room, but could be a bedroom, office or ? *Note: Walkout level flooring allowance of $1,000 *All appliances + washer & dryer included *See, Sign & Buy!***
INTERIOR
Bedrooms: 2
Fin ft² / Living Area: 1302 ft²
Below Ground Living: 369ft²
Bathrooms: 2
Above Ground Living: 933ft²
-
Basement Details: Finished, Partial, Walkout,
Appliances Included:
-
- Range
- Refrigerator
- Washer
- Dryer
- Dishwasher
- Water Softener Owned
EXTERIOR
Air Conditioning: Central Air
Garage Spaces: 2
Construction Materials: N/A
Foundation Size: 933ft²
Unit Amenities:
-
- Patio
- Walk-In Closet
- Primary Bedroom Walk-In Closet
Heating System:
-
- Forced Air
ROOMS
| Upper | Size | ft² |
|---|---|---|
| Dining Room | 9 X 8 | 81 ft² |
| Bedroom 1 | 14 X 10 | 196 ft² |
| Kitchen | 13 X 8 | 169 ft² |
| Living Room | 14 X 12 | 196 ft² |
| Bedroom 2 | 10 X 10 | 100 ft² |
| Lower | Size | ft² |
|---|---|---|
| Family Room | 10 X 8 | 100 ft² |
| Family Room | 14 X 10 | 196 ft² |
LOT
Acres: N/A
Lot Size Dim.: 55 X 73
Longitude: 44.7403
Latitude: -93.2596
Zoning: Residential-Single Family
FINANCIAL & TAXES
Tax year: 2022
Tax annual amount: $2,162
MISCELLANEOUS
Fuel System: N/A
Sewer System: City Sewer/Connected
Water System: City Water/Connected
ADITIONAL INFORMATION
MLS#: NST7160571
Listing Brokerage: Coldwell Banker Burnet

ID: 1387543
Published: December 31, 1969
Last Update: October 14, 2022
Views: 71


