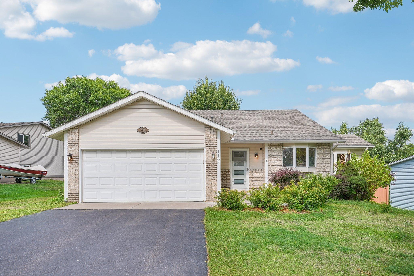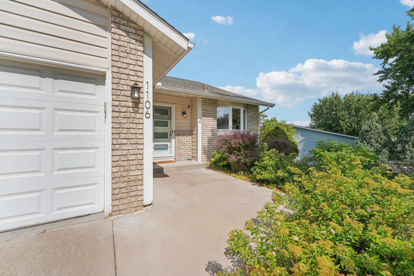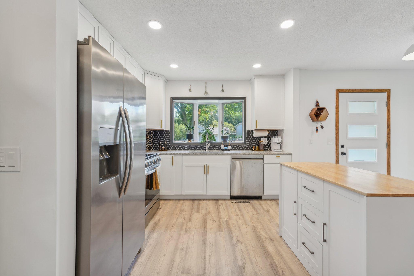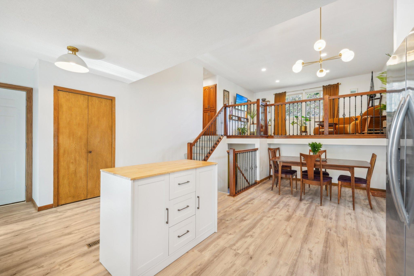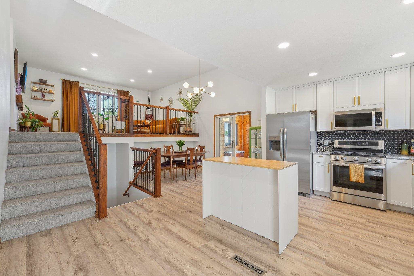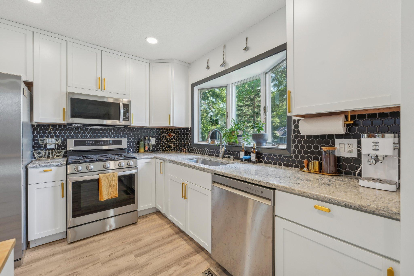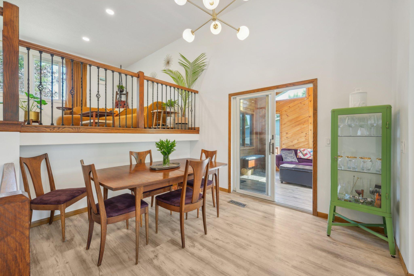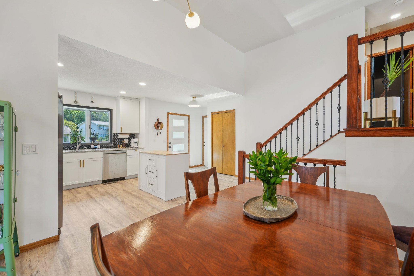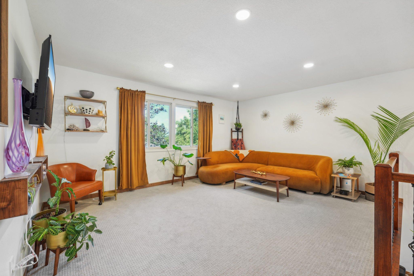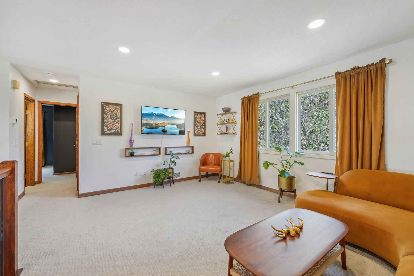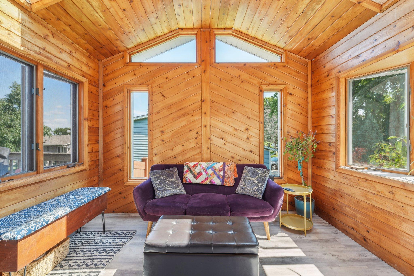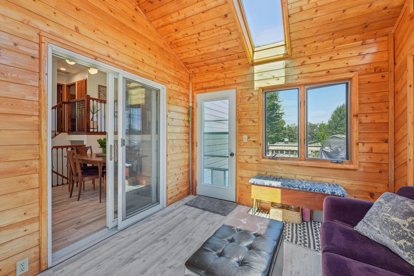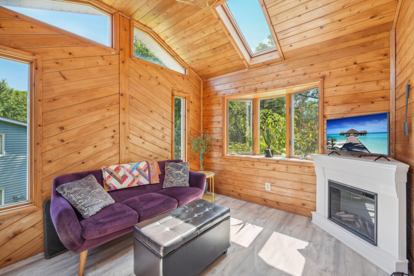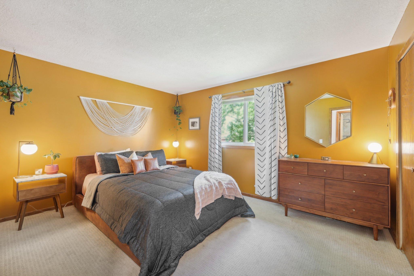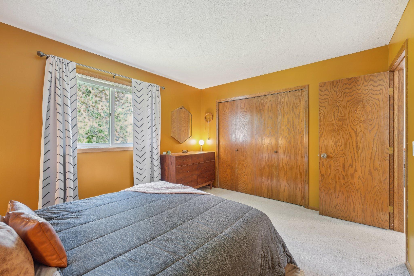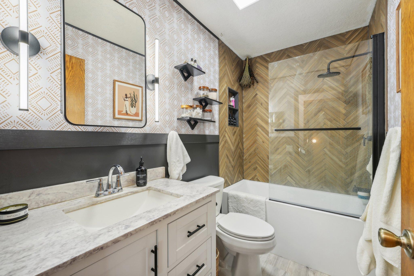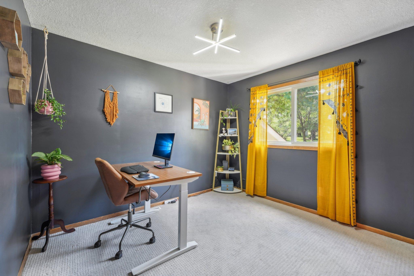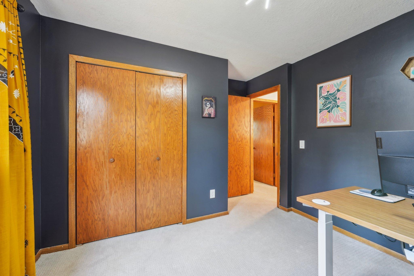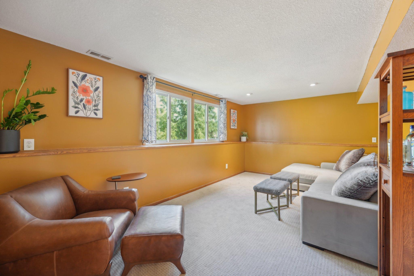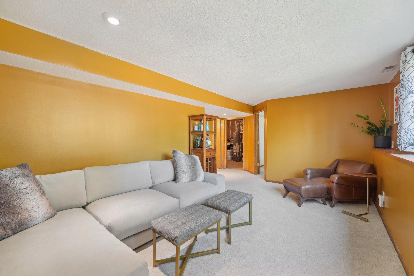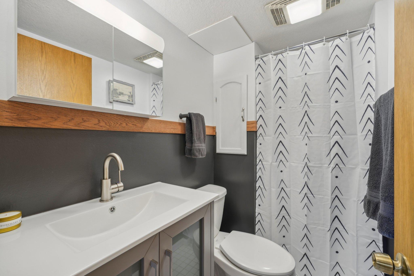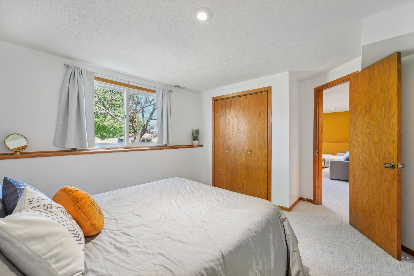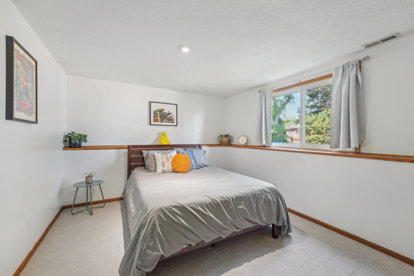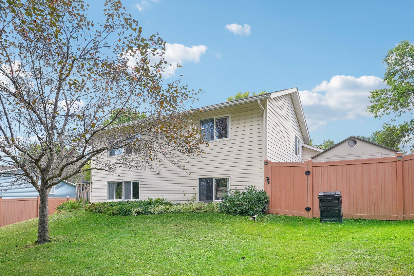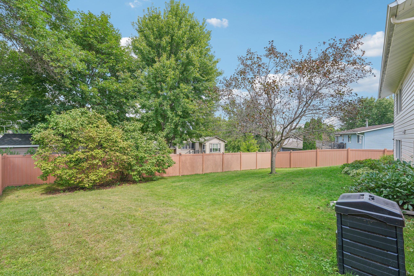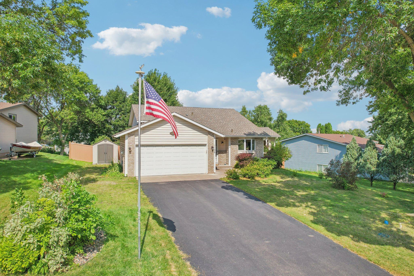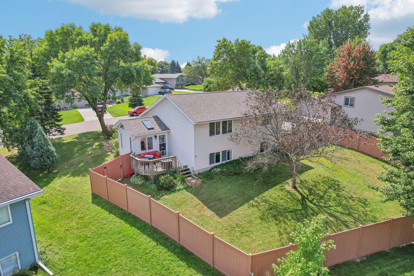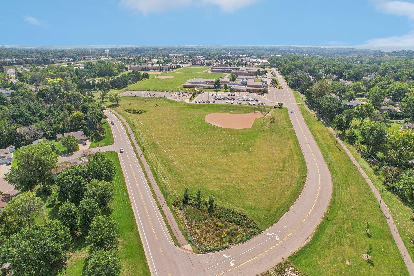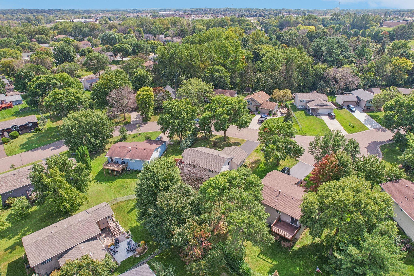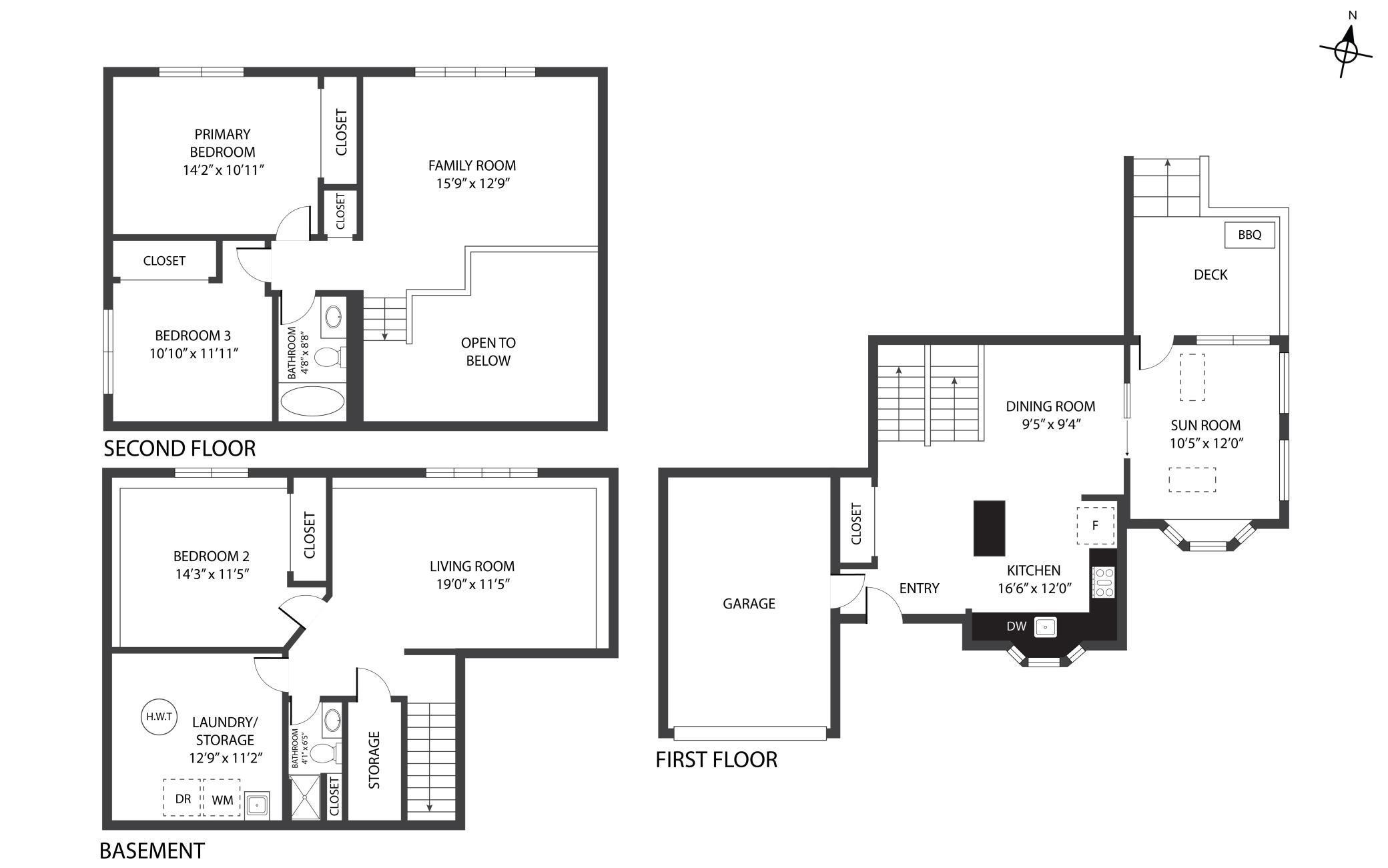1106 OVERLOOK DRIVE
1106 Overlook Drive, Saint Paul (Woodbury), 55125, MN
-
Price: $415,000
-
Status type: For Sale
-
City: Saint Paul (Woodbury)
-
Neighborhood: Sandlewood Add
Bedrooms: 3
Property Size :1680
-
Listing Agent: NST21063,NST83259
-
Property type : Single Family Residence
-
Zip code: 55125
-
Street: 1106 Overlook Drive
-
Street: 1106 Overlook Drive
Bathrooms: 2
Year: 1983
Listing Brokerage: Redfin Corporation
FEATURES
- Range
- Refrigerator
- Dryer
- Microwave
- Dishwasher
- Gas Water Heater
DETAILS
Welcome to this gorgeous Woodbury home! 3 bedrooms and 2 bathrooms. Enter the main level and be welcomed by the kitchen and dining room. The kitchen features stainless steel appliances, tile backsplash, updated white cabinetry and hardware, and a center island with butcher block countertop. The kitchen opens to the dining area. Up the stairs to the open living room, spacious and bright. The main level also hosts an enclosed porch with skylights. Two bedrooms are located on the upper level. An upper level full bathroom completely renovated, including new tile, wallpaper, lighting and fixtures. The lower level hosts a family room, potential to be a great media or rec room. Also on the lower level is another bedroom and a 3/4 bathroom. Lots of beautiful design throughout this home. Main level garage access from 2 car garage. Deck off leading to large backyard. Upgrades include bathroom remodels, updated light fixtures and related electrical, new exterior doors, and painting in 2024, a new furnace, water heater, and a low-maintenance privacy fence all installed in late 2023. Don't miss out, make this home yours today!
INTERIOR
Bedrooms: 3
Fin ft² / Living Area: 1680 ft²
Below Ground Living: 700ft²
Bathrooms: 2
Above Ground Living: 980ft²
-
Basement Details: Block, Crawl Space, Daylight/Lookout Windows, Drain Tiled, Finished,
Appliances Included:
-
- Range
- Refrigerator
- Dryer
- Microwave
- Dishwasher
- Gas Water Heater
EXTERIOR
Air Conditioning: Central Air
Garage Spaces: 2
Construction Materials: N/A
Foundation Size: 980ft²
Unit Amenities:
-
- Deck
- Porch
- Natural Woodwork
- Ceiling Fan(s)
- Washer/Dryer Hookup
- Skylight
- Tile Floors
Heating System:
-
- Forced Air
ROOMS
| Upper | Size | ft² |
|---|---|---|
| Living Room | 16x15 | 256 ft² |
| Bedroom 1 | 14x10 | 196 ft² |
| Bedroom 2 | 11x10 | 121 ft² |
| Main | Size | ft² |
|---|---|---|
| Kitchen | 26x20 | 676 ft² |
| Porch | 11x10 | 121 ft² |
| Lower | Size | ft² |
|---|---|---|
| Family Room | 19x11 | 361 ft² |
| Bedroom 3 | 12x11 | 144 ft² |
LOT
Acres: N/A
Lot Size Dim.: 93x134x70x114
Longitude: 44.9331
Latitude: -92.9721
Zoning: Residential-Single Family
FINANCIAL & TAXES
Tax year: 2024
Tax annual amount: $3,821
MISCELLANEOUS
Fuel System: N/A
Sewer System: City Sewer/Connected
Water System: City Water/Connected
ADITIONAL INFORMATION
MLS#: NST7659452
Listing Brokerage: Redfin Corporation

ID: 3446331
Published: October 07, 2024
Last Update: October 07, 2024
Views: 40


