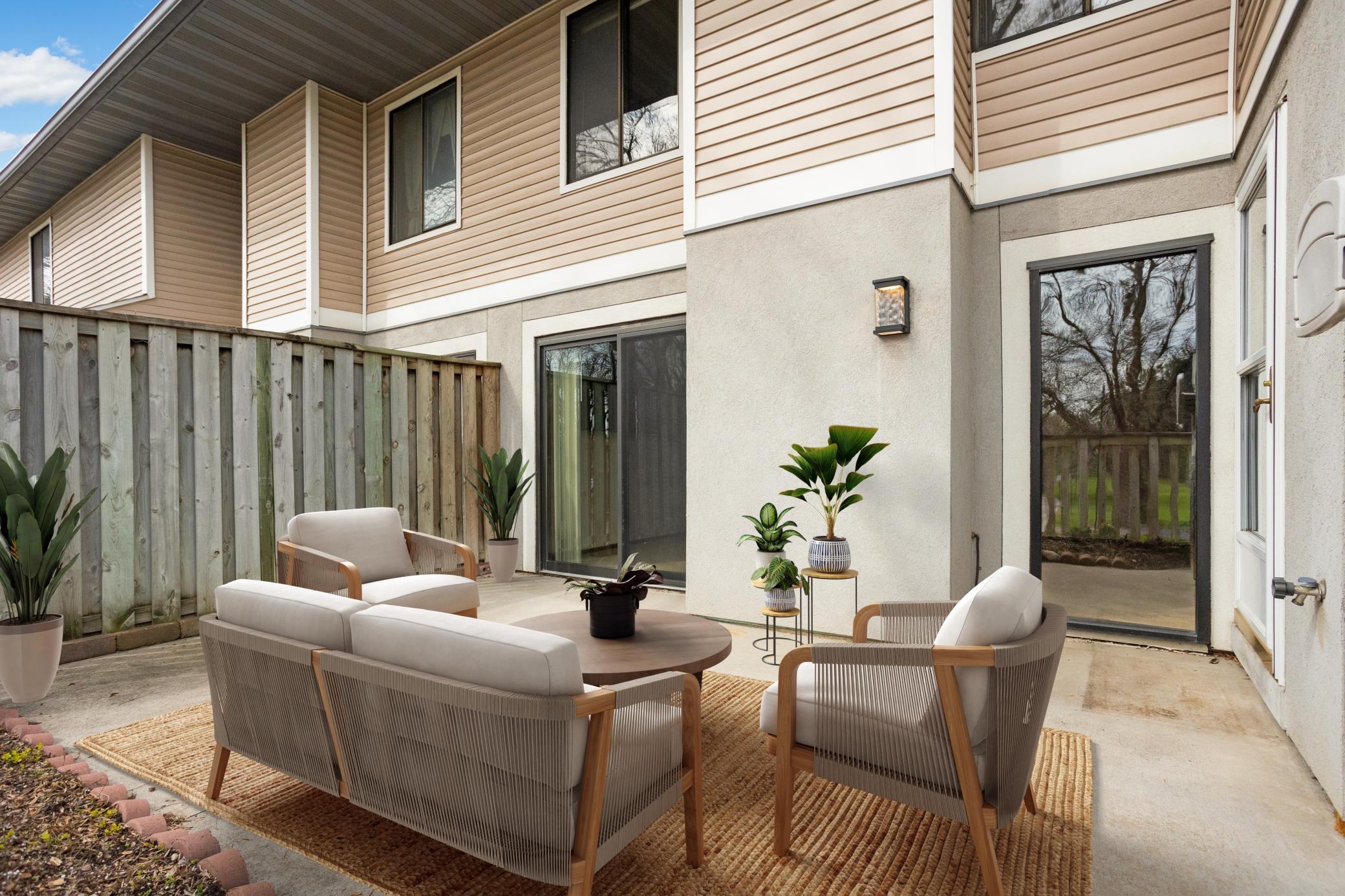1106 TRAILWOOD
1106 Trailwood , Hopkins, 55343, MN
-
Price: $230,000
-
Status type: For Sale
-
City: Hopkins
-
Neighborhood: Westbrooke Patio Homes
Bedrooms: 2
Property Size :1200
-
Listing Agent: NST16731,NST110025
-
Property type : Townhouse Side x Side
-
Zip code: 55343
-
Street: 1106 Trailwood
-
Street: 1106 Trailwood
Bathrooms: 3
Year: 1973
Listing Brokerage: Coldwell Banker Burnet
FEATURES
- Range
- Refrigerator
- Washer
- Dryer
- Exhaust Fan
- Dishwasher
- Disposal
- Electric Water Heater
DETAILS
The list of new on this lovely townhome is impressive! New furnace/AC unit, new electric panel, new roof and new flooring in living room & dining room all in 2024! Take advantage of being conveniently located to major highways, parks & trails, downtown Hopkins and public transportation. Enjoy the large sun drenched open concept living room with a cozy gas insert fireplace. Sliding glass doors open to your private outdoor patio where you can exercise your green thumb in the sweet little garden. Kitchen is spacious and includes a raised breakfast bar. Upstairs the primary bedroom includes an ensuite half bath and walk in closet. The secondary bedroom has a large closet as well as an office nook. And don't miss the outdoor community pool and playground!
INTERIOR
Bedrooms: 2
Fin ft² / Living Area: 1200 ft²
Below Ground Living: N/A
Bathrooms: 3
Above Ground Living: 1200ft²
-
Basement Details: None,
Appliances Included:
-
- Range
- Refrigerator
- Washer
- Dryer
- Exhaust Fan
- Dishwasher
- Disposal
- Electric Water Heater
EXTERIOR
Air Conditioning: Central Air
Garage Spaces: 2
Construction Materials: N/A
Foundation Size: 600ft²
Unit Amenities:
-
- Patio
- Primary Bedroom Walk-In Closet
Heating System:
-
- Forced Air
ROOMS
| Main | Size | ft² |
|---|---|---|
| Living Room | 19x13 | 361 ft² |
| Dining Room | 9x11 | 81 ft² |
| Kitchen | 13x7 | 169 ft² |
| Bathroom | 3x5 | 9 ft² |
| Upper | Size | ft² |
|---|---|---|
| Bedroom 1 | 18x10 | 324 ft² |
| Bedroom 2 | 15x9 | 225 ft² |
| Bathroom | 5x7 | 25 ft² |
| Bathroom | 5x5 | 25 ft² |
| Walk In Closet | 5x5 | 25 ft² |
| n/a | Size | ft² |
|---|---|---|
| Patio | 15x17 | 225 ft² |
LOT
Acres: N/A
Lot Size Dim.: 39x25
Longitude: 44.9094
Latitude: -93.4147
Zoning: Residential-Multi-Family
FINANCIAL & TAXES
Tax year: 2024
Tax annual amount: $2,765
MISCELLANEOUS
Fuel System: N/A
Sewer System: City Sewer/Connected
Water System: City Water/Connected
ADITIONAL INFORMATION
MLS#: NST7325138
Listing Brokerage: Coldwell Banker Burnet

ID: 2920850
Published: May 08, 2024
Last Update: May 08, 2024
Views: 14






