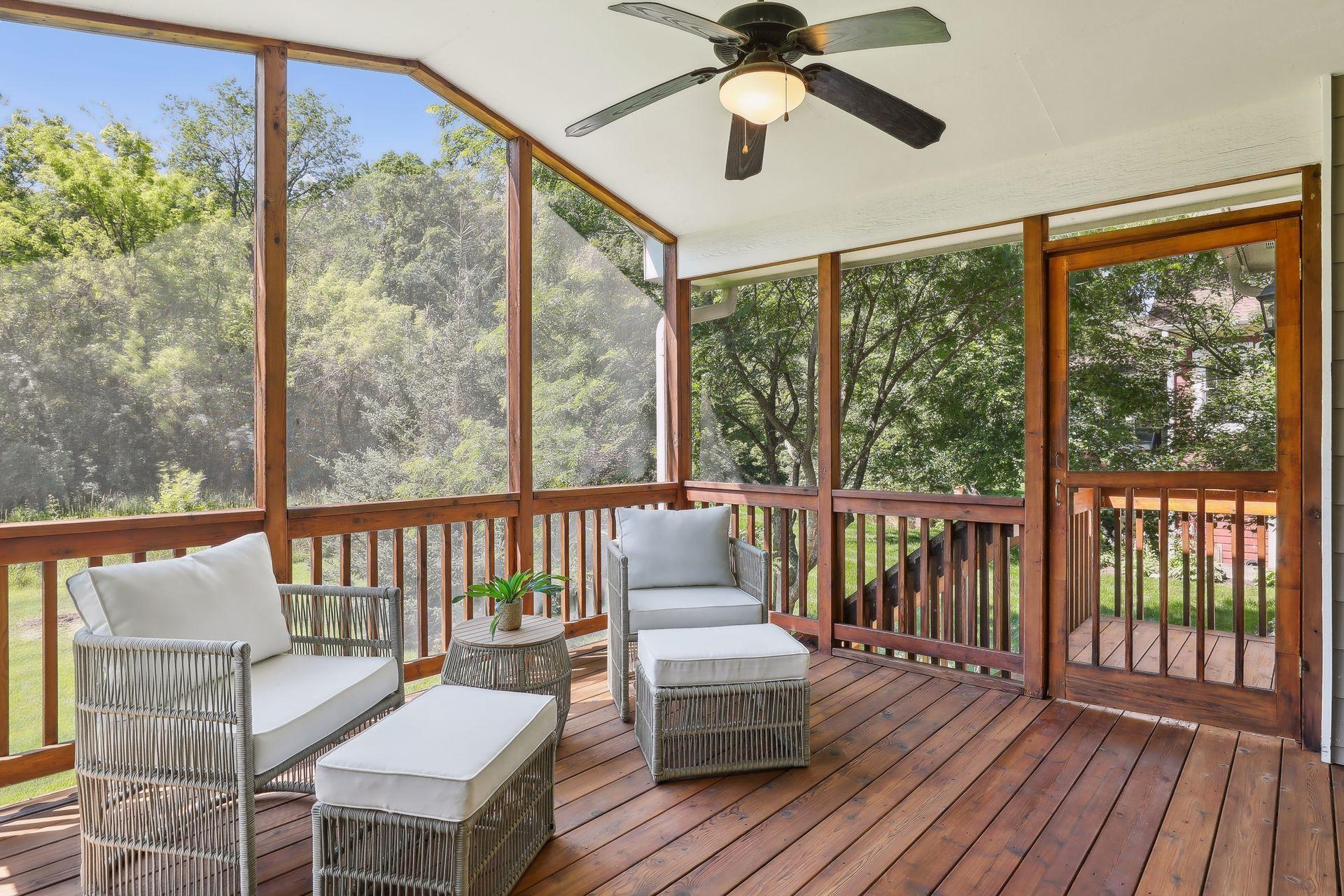11070 SWEETWATER PATH
11070 Sweetwater Path, Saint Paul (Woodbury), 55129, MN
-
Price: $720,000
-
Status type: For Sale
-
City: Saint Paul (Woodbury)
-
Neighborhood: Dancing Waters 4th Add
Bedrooms: 5
Property Size :4010
-
Listing Agent: NST16441,NST42575
-
Property type : Single Family Residence
-
Zip code: 55129
-
Street: 11070 Sweetwater Path
-
Street: 11070 Sweetwater Path
Bathrooms: 4
Year: 2004
Listing Brokerage: Edina Realty, Inc.
FEATURES
- Refrigerator
- Washer
- Microwave
- Exhaust Fan
- Dishwasher
- Disposal
- Cooktop
- Wall Oven
DETAILS
This amazing home in Dancing Waters sits on a wooded, private lot with a large backyard that's perfect for a pool! Features... Main level freshly painted KITCHEN: Large island w/ breakfast bar, Stainless steel appliances, Gas range with vent hood, French door refrigerator, Granite countertops, Pendant lights, Glass front cabinets & Recessed lighting. Main floor laundry room; Dinette surrounded by windows; Family room with floor-to-ceiling windows overlooking backyard; Gas fireplace; Formal dining room; Sitting room or Main floor office; Screen porch with vaulted ceiling, ceiling fan, freshly stained, new screen door & steps to the backyard; Spacious primary suite with vaulted ceiling with a wall of windows overlooking the backyard, walk-in closet, ensuite bath with walk-in shower, dual bowl vanity, whirlpool tub, compartmentalized water closet; 3 additional bedrooms on the upper level - all with walk-in closets; Large shared upper level bath with dual bowl vanity & tub/shower; Finished lower level with gas fireplace, large storage rooms, 5th bedroom and 4th bathroom
INTERIOR
Bedrooms: 5
Fin ft² / Living Area: 4010 ft²
Below Ground Living: 1079ft²
Bathrooms: 4
Above Ground Living: 2931ft²
-
Basement Details: Daylight/Lookout Windows, Egress Window(s), Finished, Full, Storage Space,
Appliances Included:
-
- Refrigerator
- Washer
- Microwave
- Exhaust Fan
- Dishwasher
- Disposal
- Cooktop
- Wall Oven
EXTERIOR
Air Conditioning: Central Air
Garage Spaces: 3
Construction Materials: N/A
Foundation Size: 1183ft²
Unit Amenities:
-
- Deck
- Natural Woodwork
- Hardwood Floors
- Ceiling Fan(s)
- Walk-In Closet
- Washer/Dryer Hookup
- Security System
- In-Ground Sprinkler
- Exercise Room
- Kitchen Center Island
- Tile Floors
- Primary Bedroom Walk-In Closet
Heating System:
-
- Forced Air
- Fireplace(s)
ROOMS
| Main | Size | ft² |
|---|---|---|
| Sitting Room | 14x13 | 196 ft² |
| Dining Room | 11x15 | 121 ft² |
| Living Room | 20x16 | 400 ft² |
| Kitchen | 13x16 | 169 ft² |
| Informal Dining Room | 12x9 | 144 ft² |
| Laundry | 7x10 | 49 ft² |
| Upper | Size | ft² |
|---|---|---|
| Bedroom 1 | 19x15 | 361 ft² |
| Bedroom 2 | 12x14 | 144 ft² |
| Bedroom 3 | 14x17 | 196 ft² |
| Bedroom 4 | 11x15 | 121 ft² |
| Lower | Size | ft² |
|---|---|---|
| Family Room | 31x24 | 961 ft² |
| Bedroom 5 | 13x14 | 169 ft² |
LOT
Acres: N/A
Lot Size Dim.: 79x123x83x124
Longitude: 44.9212
Latitude: -92.8809
Zoning: Residential-Single Family
FINANCIAL & TAXES
Tax year: 2024
Tax annual amount: $8,466
MISCELLANEOUS
Fuel System: N/A
Sewer System: City Sewer/Connected
Water System: City Water/Connected
ADITIONAL INFORMATION
MLS#: NST7650040
Listing Brokerage: Edina Realty, Inc.

ID: 3407892
Published: September 16, 2024
Last Update: September 16, 2024
Views: 36






