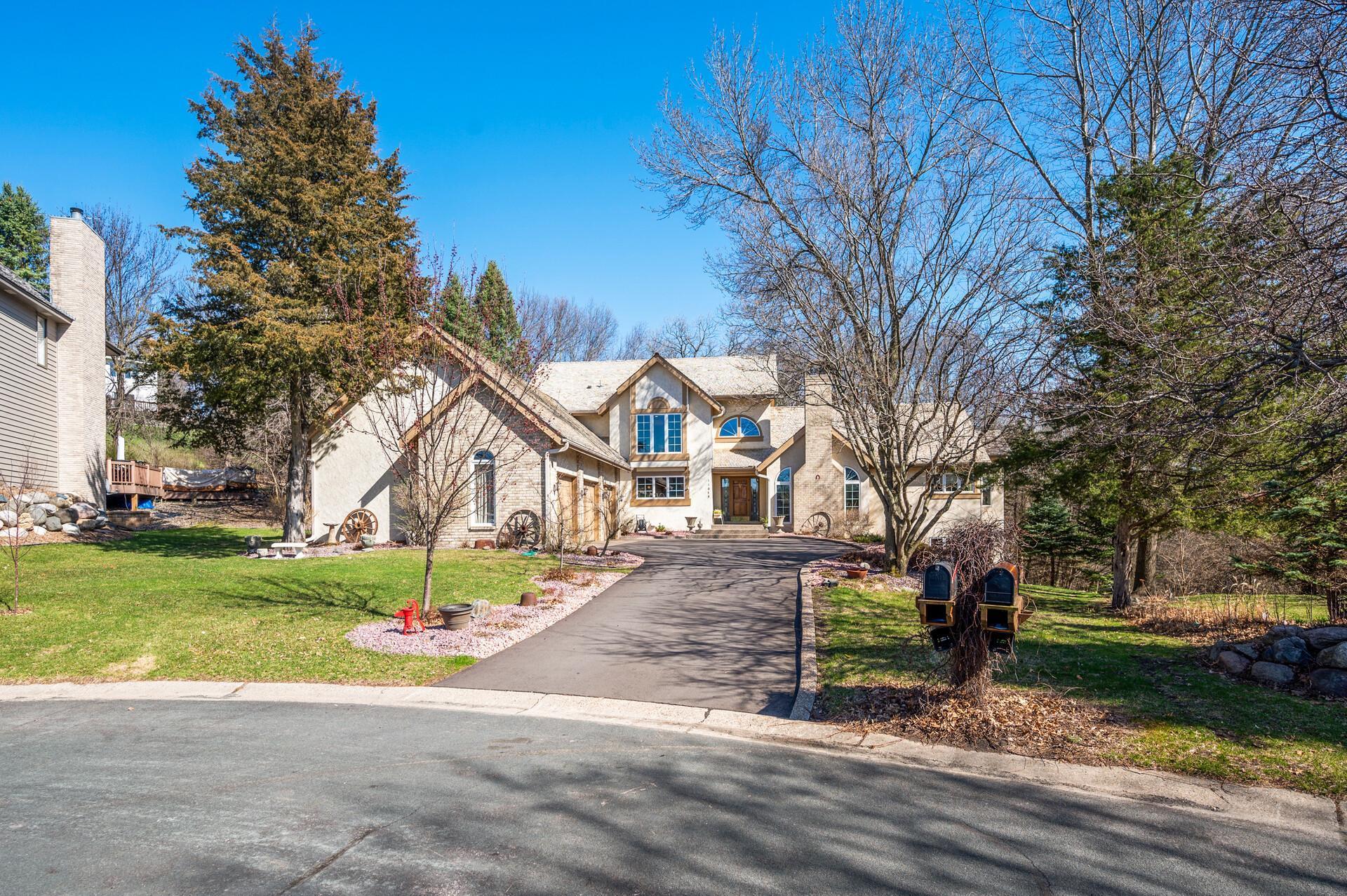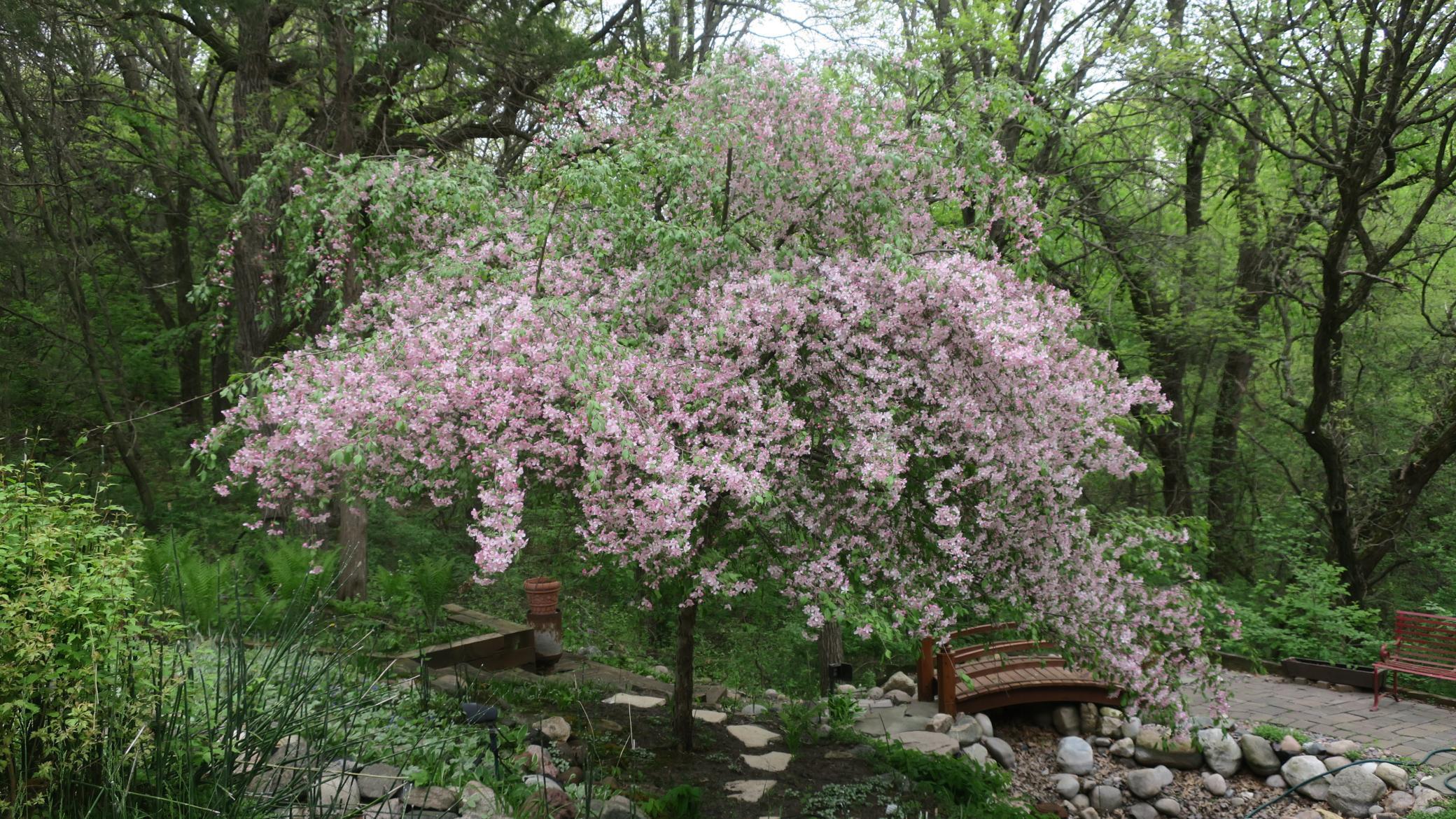11079 BLUESTEM LANE
11079 Bluestem Lane, Eden Prairie, 55347, MN
-
Price: $867,000
-
Status type: For Sale
-
City: Eden Prairie
-
Neighborhood: Bluestem Hills 1st Add
Bedrooms: 5
Property Size :4309
-
Listing Agent: NST48180,NST101175
-
Property type : Single Family Residence
-
Zip code: 55347
-
Street: 11079 Bluestem Lane
-
Street: 11079 Bluestem Lane
Bathrooms: 5
Year: 1988
Listing Brokerage: SHIFT Real Estate
FEATURES
- Range
- Refrigerator
- Washer
- Dryer
- Microwave
- Exhaust Fan
- Dishwasher
- Water Softener Owned
- Disposal
- Humidifier
- Air-To-Air Exchanger
- Gas Water Heater
- Electric Water Heater
DETAILS
Nestled in a quiet cul-de-sac on Bluestem this Executive Estate home sits on beautifully professionally landscaped grounds. A custom 5 bed, 5 bath home unrivaled inelegance, quality, and ambiance. The main level features an open floor plan w/ new gourmet eat in kitchen with Cambria countertops, large center island, walk-in butler’s pantry opening to breakfast nook and living room w/ fireplace. Perfect for entertaining. Large private master suite with jetted oversized tub, separate shower and walk-in closet on the main level. A unique feature is Main level laundry along with separate laundry facilities on the LL. The lower level is set up perfectly to entertain guests and host family gatherings in large recreational room. A great space for game day or family movie night. LL also includes large private bdrm and bthrm. The secluded backyard is an oasis w/gurgling brook, 2 ponds and 5 waterfalls bounded by a protected forest. This is an oasis in the city! Too much to mention, come enjoy!
INTERIOR
Bedrooms: 5
Fin ft² / Living Area: 4309 ft²
Below Ground Living: 1335ft²
Bathrooms: 5
Above Ground Living: 2974ft²
-
Basement Details: Walkout, Finished, Drain Tiled, Drainage System, Sump Pump, Daylight/Lookout Windows, Egress Window(s), Block, Storage Space,
Appliances Included:
-
- Range
- Refrigerator
- Washer
- Dryer
- Microwave
- Exhaust Fan
- Dishwasher
- Water Softener Owned
- Disposal
- Humidifier
- Air-To-Air Exchanger
- Gas Water Heater
- Electric Water Heater
EXTERIOR
Air Conditioning: Central Air
Garage Spaces: 3
Construction Materials: N/A
Foundation Size: 2245ft²
Unit Amenities:
-
- Patio
- Deck
- Natural Woodwork
- Hardwood Floors
- Sun Room
- Ceiling Fan(s)
- Walk-In Closet
- Vaulted Ceiling(s)
- Washer/Dryer Hookup
- In-Ground Sprinkler
- Other
- Paneled Doors
- Main Floor Master Bedroom
- Master Bedroom Walk-In Closet
- Ethernet Wired
- Tile Floors
Heating System:
-
- Forced Air
ROOMS
| Main | Size | ft² |
|---|---|---|
| Living Room | 14x14 | 196 ft² |
| Dining Room | 14x14 | 196 ft² |
| Family Room | 22x14 | 484 ft² |
| Kitchen | 20x11 | 400 ft² |
| Bedroom 1 | 17x12 | 289 ft² |
| Bedroom 5 | 13x11 | 169 ft² |
| Informal Dining Room | 10x8 | 100 ft² |
| Laundry | 7x7 | 49 ft² |
| Lower | Size | ft² |
|---|---|---|
| Bedroom 2 | 13x12 | 169 ft² |
| Amusement Room | 29x15 | 841 ft² |
| Recreation Room | 18x17 | 324 ft² |
| Upper | Size | ft² |
|---|---|---|
| Bedroom 3 | 14x12 | 196 ft² |
| Bedroom 4 | 12x11 | 144 ft² |
LOT
Acres: N/A
Lot Size Dim.: 55x121x219x187
Longitude: 44.82
Latitude: -93.4163
Zoning: Residential-Single Family
FINANCIAL & TAXES
Tax year: 2022
Tax annual amount: $7,812
MISCELLANEOUS
Fuel System: N/A
Sewer System: City Sewer/Connected
Water System: City Water/Connected
ADITIONAL INFORMATION
MLS#: NST6186841
Listing Brokerage: SHIFT Real Estate

ID: 697259
Published: May 13, 2022
Last Update: May 13, 2022
Views: 90


































































