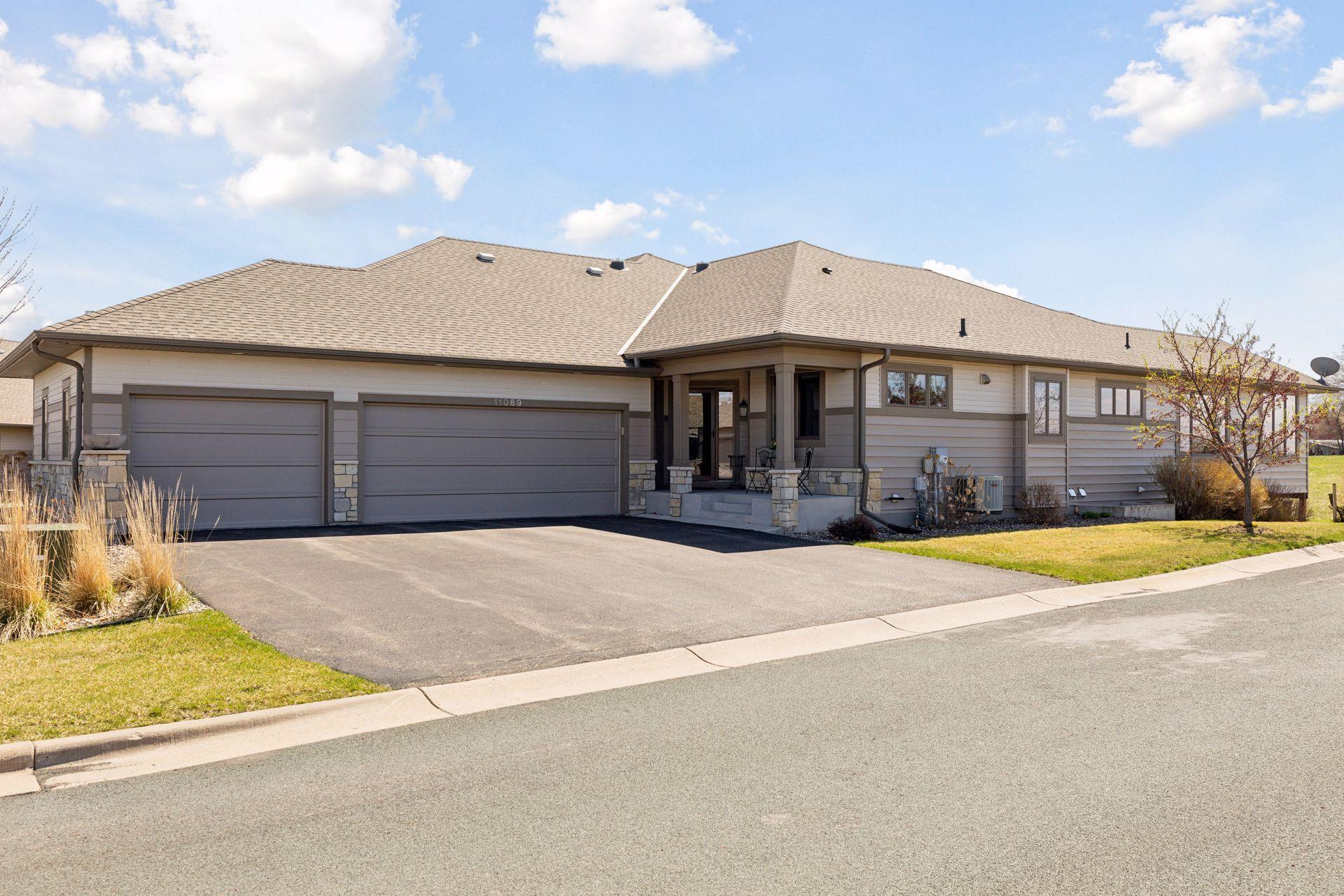11089 HARNESS ALCOVE
11089 Harness Alcove , Woodbury, 55129, MN
-
Price: $700,000
-
Status type: For Sale
-
City: Woodbury
-
Neighborhood: Stonemill Farms Sections Thirteen & Fourteen
Bedrooms: 3
Property Size :3936
-
Listing Agent: NST16765,NST56826
-
Property type : Townhouse Side x Side
-
Zip code: 55129
-
Street: 11089 Harness Alcove
-
Street: 11089 Harness Alcove
Bathrooms: 4
Year: 2013
Listing Brokerage: Keller Williams Premier Realty
FEATURES
- Refrigerator
- Washer
- Dryer
- Microwave
- Water Softener Owned
- Cooktop
- Wall Oven
- Humidifier
- Air-To-Air Exchanger
- Central Vacuum
- Stainless Steel Appliances
DETAILS
Experience main floor living at its finest in this meticulously maintained twin home by Cardinal Homes in highly desired Nests community. This stunning residence boasts high-end details & finishes throughout. Revel in the elegance of maple wood floors, custom full-height cherry cabinets in kitchen w/pullouts, granite/quartz counters, & a stylish tile backsplash. Additional features include a pantry, crown molding, Andersen windows, 18 speakers wired for sound & Central VAC System. Architectural columns & 3-panel cherry doors add to the sophistication. Enjoy the parlor room w/vaulted ceilings & fireplace. Custom closets, heated flooring in the primary bathroom w/ oversized shower & soaking tub enhance comfort & luxury. The w/o LL is an entertainer's dream, featuring a full kitchen/bar, media space, 2 bedrooms,¾ bath w/steam shower. Also included are an exercise room, jack/jill bath, fireplace, 2nd zone heating/cooling. Oversized heated 3-car garage w/built-ins, finished fl. A MUST SEE!
INTERIOR
Bedrooms: 3
Fin ft² / Living Area: 3936 ft²
Below Ground Living: 1730ft²
Bathrooms: 4
Above Ground Living: 2206ft²
-
Basement Details: Drain Tiled, Finished, Sump Pump, Walkout,
Appliances Included:
-
- Refrigerator
- Washer
- Dryer
- Microwave
- Water Softener Owned
- Cooktop
- Wall Oven
- Humidifier
- Air-To-Air Exchanger
- Central Vacuum
- Stainless Steel Appliances
EXTERIOR
Air Conditioning: Central Air
Garage Spaces: 3
Construction Materials: N/A
Foundation Size: 1990ft²
Unit Amenities:
-
- Patio
- Kitchen Window
- Porch
- Natural Woodwork
- Hardwood Floors
- Sun Room
- Ceiling Fan(s)
- Walk-In Closet
- Vaulted Ceiling(s)
- Washer/Dryer Hookup
- In-Ground Sprinkler
- Exercise Room
- Paneled Doors
- Kitchen Center Island
- Wet Bar
- Tile Floors
- Main Floor Primary Bedroom
- Primary Bedroom Walk-In Closet
Heating System:
-
- Forced Air
- Fireplace(s)
ROOMS
| Main | Size | ft² |
|---|---|---|
| Great Room | 22x15 | 484 ft² |
| Kitchen | 13.5x13 | 181.13 ft² |
| Dining Room | 14x10 | 196 ft² |
| Bedroom 1 | 20x19 | 400 ft² |
| Sun Room | 18x12 | 324 ft² |
| Laundry | 7x5 | 49 ft² |
| Office | 14x8 | 196 ft² |
| Deck | n/a | 0 ft² |
| Lower | Size | ft² |
|---|---|---|
| Family Room | 24x20 | 576 ft² |
| Bedroom 2 | 16x13.6 | 216 ft² |
| Bedroom 3 | 16x14 | 256 ft² |
| Bar/Wet Bar Room | 15x14 | 225 ft² |
| Exercise Room | 16x12 | 256 ft² |
LOT
Acres: N/A
Lot Size Dim.: 43x113
Longitude: 44.8935
Latitude: -92.8819
Zoning: Residential-Single Family
FINANCIAL & TAXES
Tax year: 2024
Tax annual amount: $8,374
MISCELLANEOUS
Fuel System: N/A
Sewer System: City Sewer/Connected
Water System: City Water/Connected
ADITIONAL INFORMATION
MLS#: NST7575695
Listing Brokerage: Keller Williams Premier Realty

ID: 2858068
Published: April 19, 2024
Last Update: April 19, 2024
Views: 8






