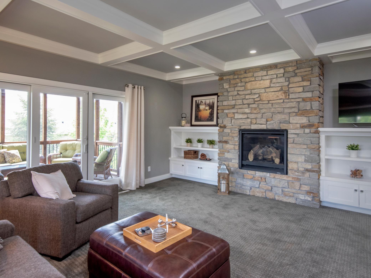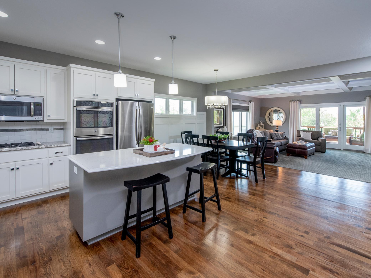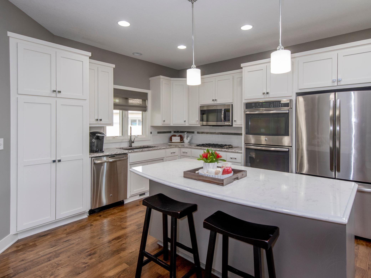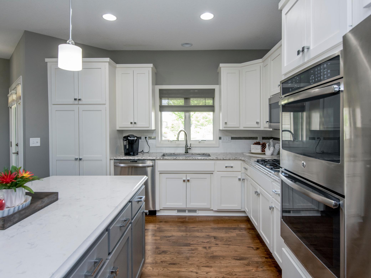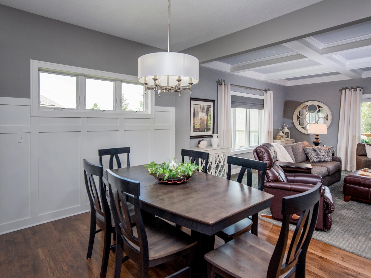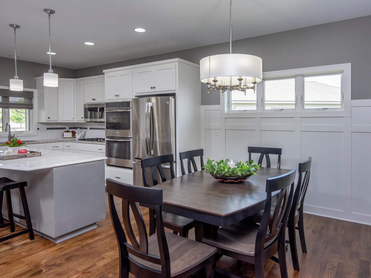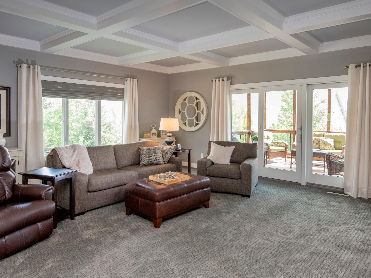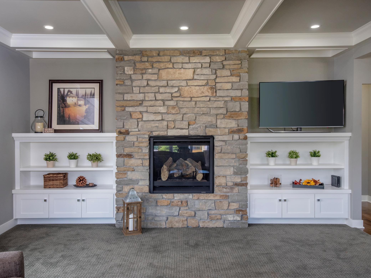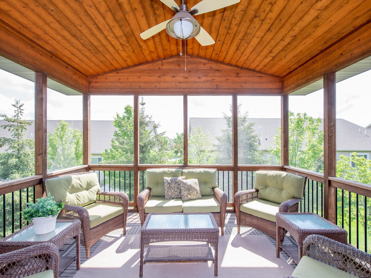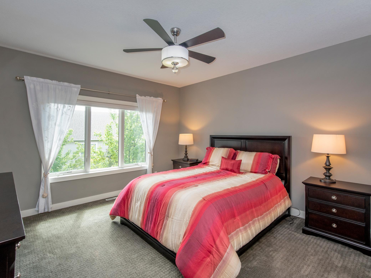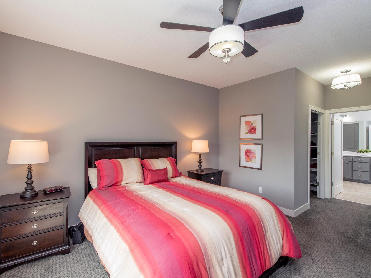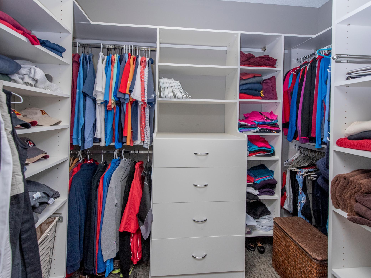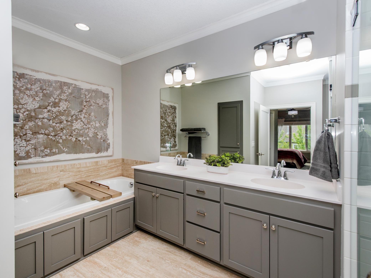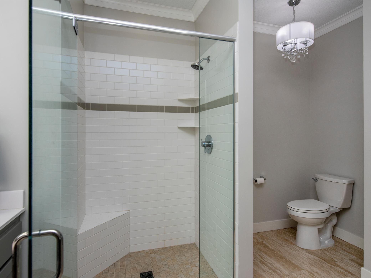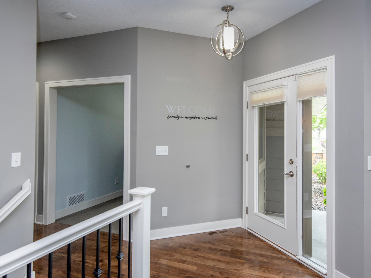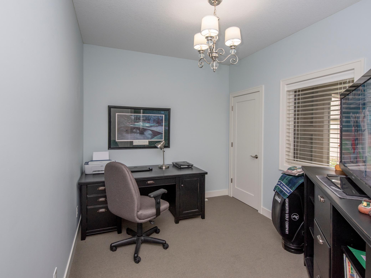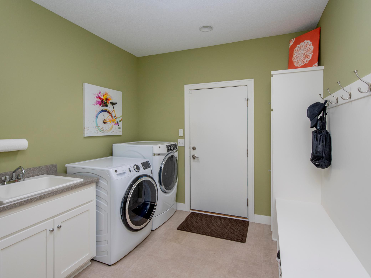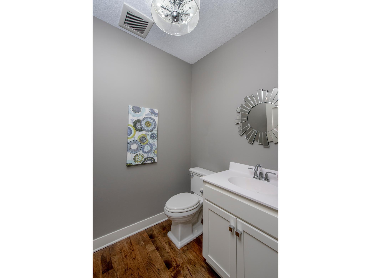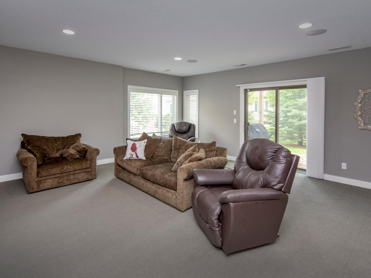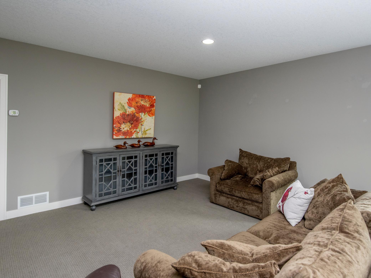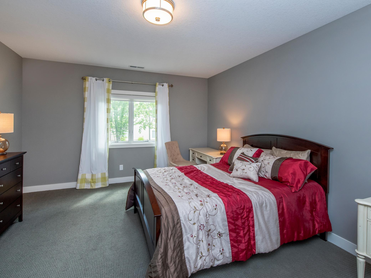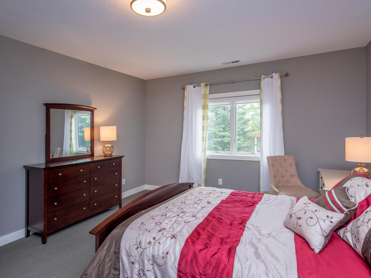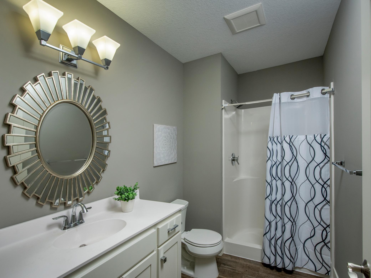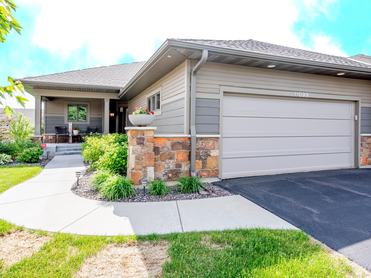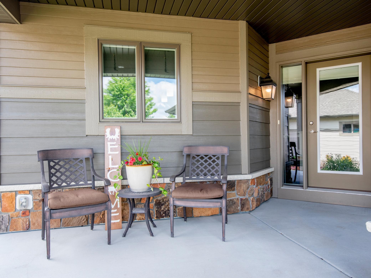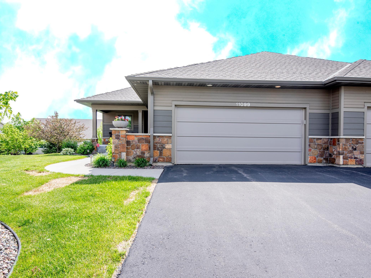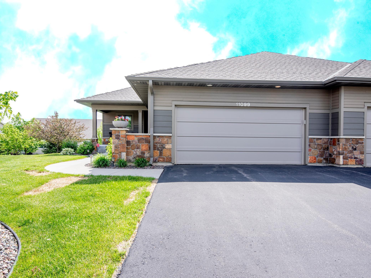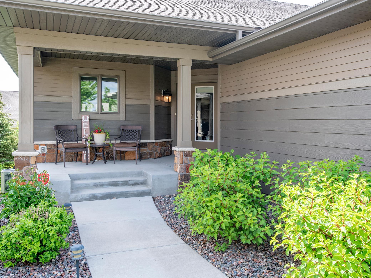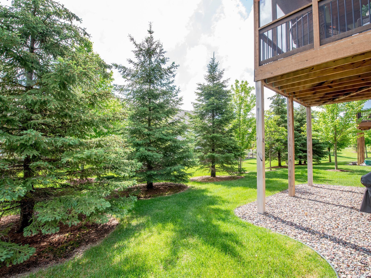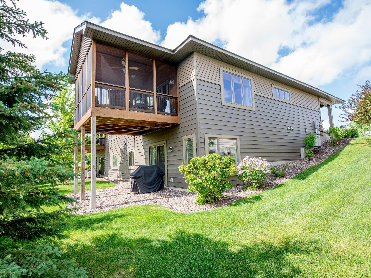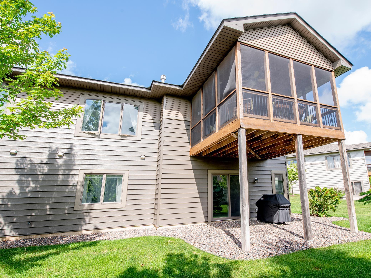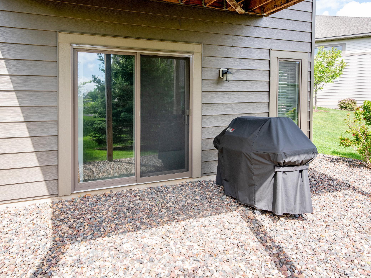11099 HARNESS ALCOVE
11099 Harness Alcove , Woodbury, 55129, MN
-
Price: $569,900
-
Status type: For Sale
-
City: Woodbury
-
Neighborhood: Stonemill Farms Sections Thirt
Bedrooms: 2
Property Size :2542
-
Listing Agent: NST16435,NST46920
-
Property type : Townhouse Side x Side
-
Zip code: 55129
-
Street: 11099 Harness Alcove
-
Street: 11099 Harness Alcove
Bathrooms: 3
Year: 2014
Listing Brokerage: Cardinal Realty Co.
FEATURES
- Range
- Washer
- Dryer
- Microwave
- Exhaust Fan
- Dishwasher
- Water Softener Owned
- Disposal
- Air-To-Air Exchanger
- Gas Water Heater
DETAILS
Stunning open plan in the Nest of Harness Alcove. One level living at its best. Enjoy the screen porch for extended summer living. Built-ins, loads of storage, coffered ceiling in the living room, and zoned heat. Walkout lower level with extra windows for added light. Surround sound on both levels. The garage floor is epoxyed. Andersen 400 series windows, custom plan. Cambria countertops in kitchen. Best feature ... concrete wall to ceiling height - Quiet.
INTERIOR
Bedrooms: 2
Fin ft² / Living Area: 2542 ft²
Below Ground Living: 926ft²
Bathrooms: 3
Above Ground Living: 1616ft²
-
Basement Details: Walkout, Full, Finished, Drain Tiled, Sump Pump, Concrete,
Appliances Included:
-
- Range
- Washer
- Dryer
- Microwave
- Exhaust Fan
- Dishwasher
- Water Softener Owned
- Disposal
- Air-To-Air Exchanger
- Gas Water Heater
EXTERIOR
Air Conditioning: Central Air
Garage Spaces: 2
Construction Materials: N/A
Foundation Size: 1616ft²
Unit Amenities:
-
- Kitchen Window
- Porch
- Natural Woodwork
- Hardwood Floors
- Ceiling Fan(s)
- Walk-In Closet
- Security System
- In-Ground Sprinkler
- Main Floor Master Bedroom
- Cable
- Kitchen Center Island
- Master Bedroom Walk-In Closet
Heating System:
-
- Forced Air
ROOMS
| Main | Size | ft² |
|---|---|---|
| Living Room | 21x16 | 441 ft² |
| Dining Room | 17x10 | 289 ft² |
| Kitchen | 12x12 | 144 ft² |
| Bedroom 1 | 14x13 | 196 ft² |
| Office | 12x9 | 144 ft² |
| Laundry | 10x9 | 100 ft² |
| Screened Porch | 14x12 | 196 ft² |
| Porch | 16x8 | 256 ft² |
| Lower | Size | ft² |
|---|---|---|
| Family Room | 20x20 | 400 ft² |
| Bedroom 2 | 16x14 | 256 ft² |
LOT
Acres: N/A
Lot Size Dim.: Common
Longitude: 44.8939
Latitude: -92.8813
Zoning: Residential-Single Family
FINANCIAL & TAXES
Tax year: 2021
Tax annual amount: $6,302
MISCELLANEOUS
Fuel System: N/A
Sewer System: City Sewer/Connected
Water System: City Water/Connected
ADITIONAL INFORMATION
MLS#: NST6214453
Listing Brokerage: Cardinal Realty Co.

ID: 834113
Published: June 10, 2022
Last Update: June 10, 2022
Views: 70


