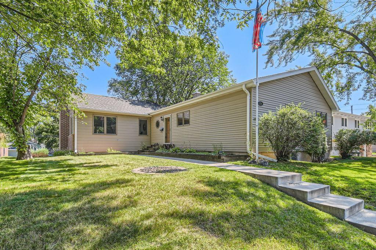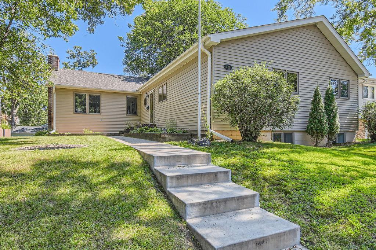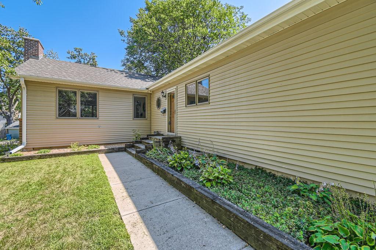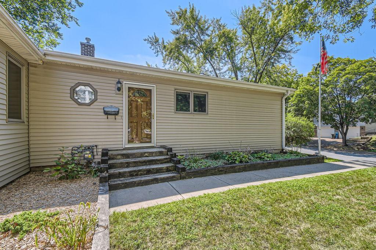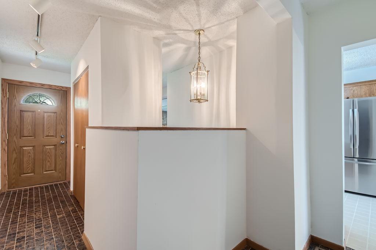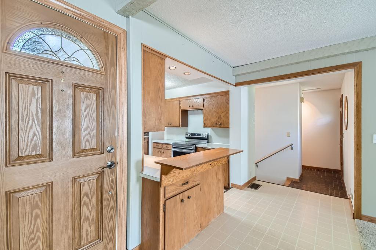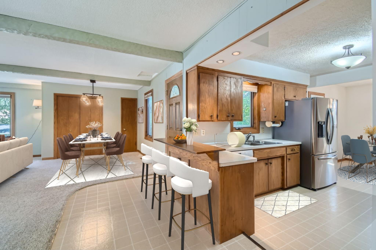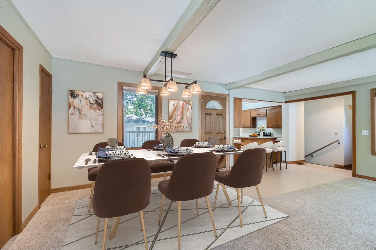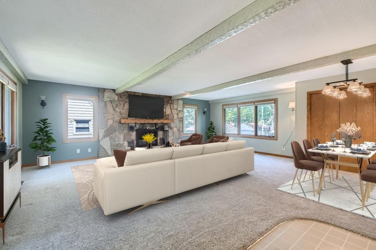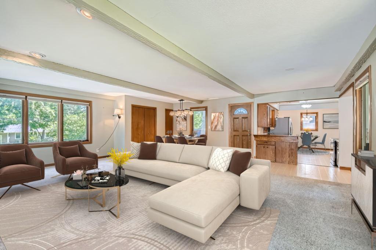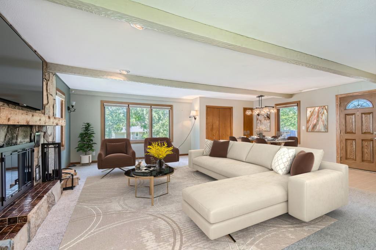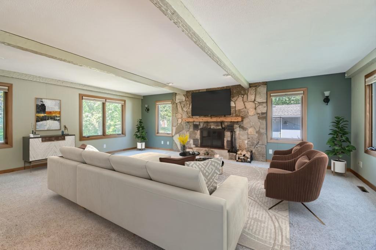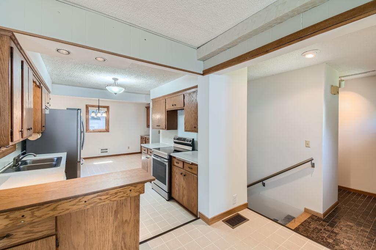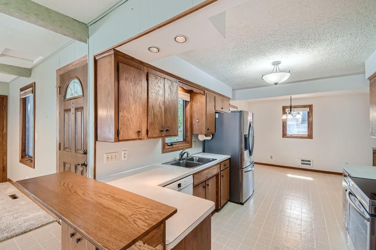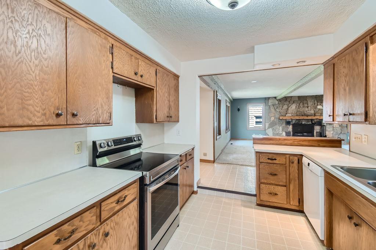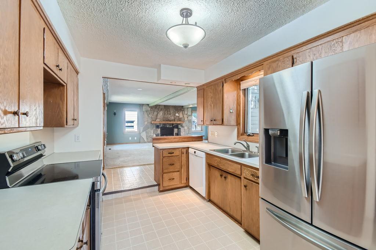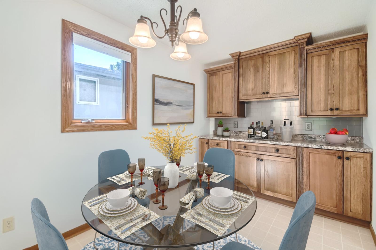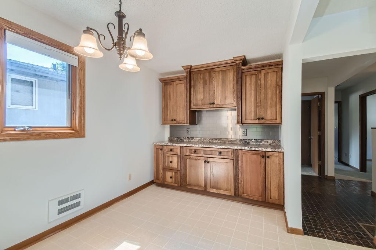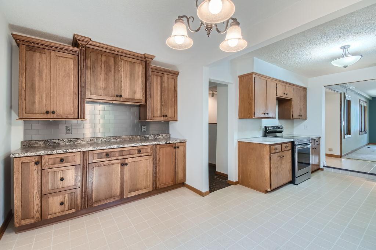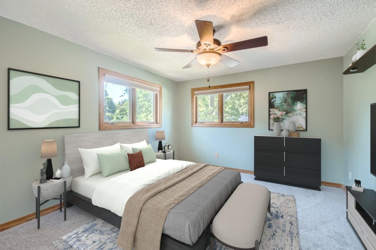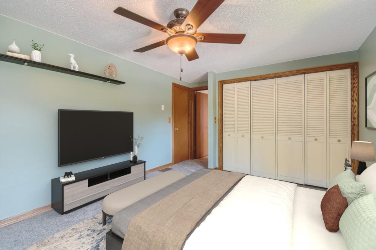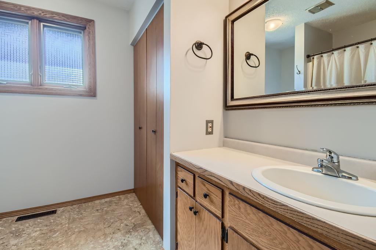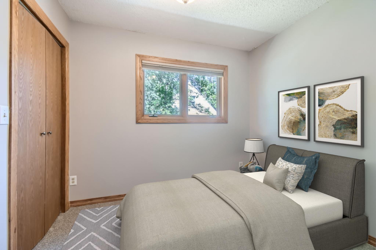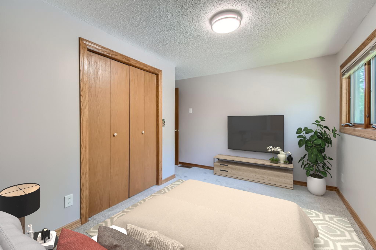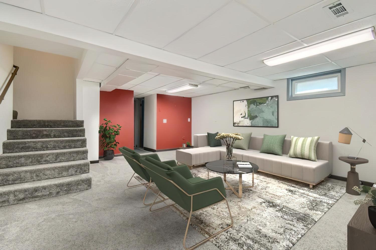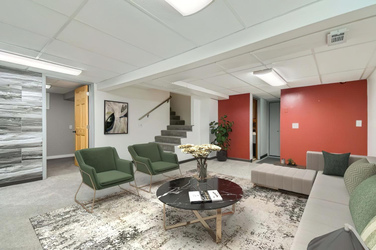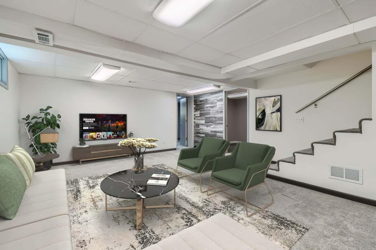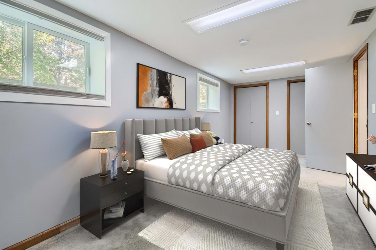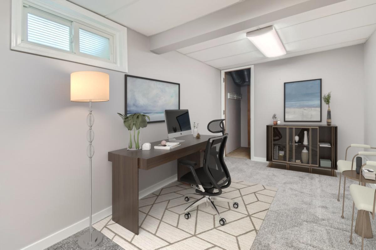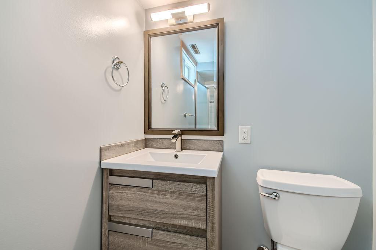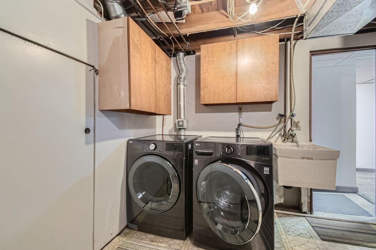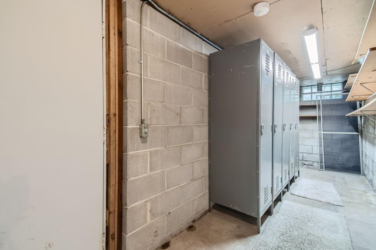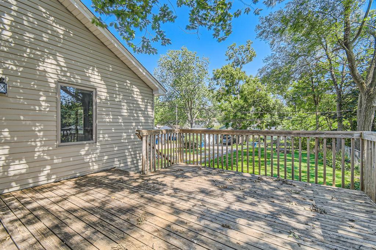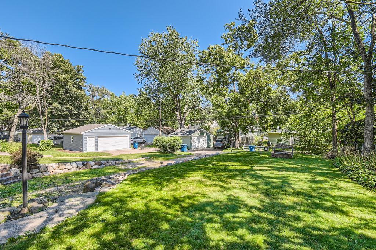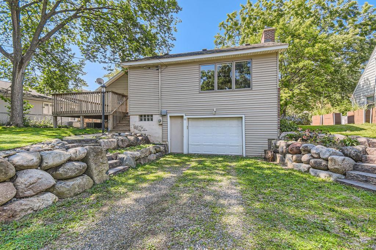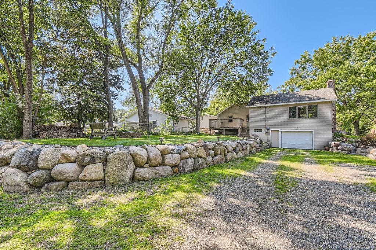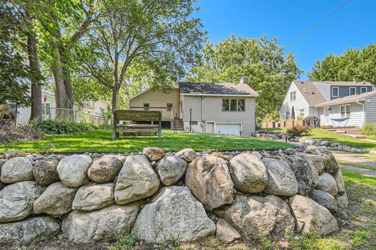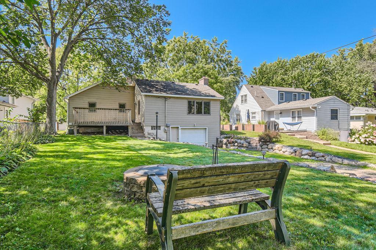111 19TH AVENUE
111 19th Avenue, Hopkins, 55343, MN
-
Price: $450,000
-
Status type: For Sale
-
City: Hopkins
-
Neighborhood: West Minneapolis 3rd Div
Bedrooms: 4
Property Size :2509
-
Listing Agent: NST16570,NST59542
-
Property type : Single Family Residence
-
Zip code: 55343
-
Street: 111 19th Avenue
-
Street: 111 19th Avenue
Bathrooms: 2
Year: 1930
Listing Brokerage: Edina Realty, Inc.
FEATURES
- Range
- Refrigerator
- Washer
- Dryer
- Dishwasher
- Water Softener Owned
- Disposal
- Gas Water Heater
DETAILS
Amazing opportunity in the Avenues West neighborhood. You never find a home like this in Downtown Hopkins; a large, one-story home with an attached garage and an amazing Great Room with a gorgeous stone fireplace with formal dining area that steps out to the large deck. The kitchen has a separate, informal dining area with a dry-bar and additional storage. There are three bedrooms on the main level along with a full bath that walks-through to the primary bedroom. The lower level has recently been completely remodeled with a large family room, office, 4th bedroom and ¾ bath. This level also has a significant storage area connected to the attached garage. From the deck you can step down to the large backyard with firepit & attractive bolder retaining walls. Walk to Downtown Hopkins or Central Park- offering tennis and pickleball courts, playground, picnic shelters, grills, community center and skating rinks, ballfields and more. About two blocks to the Minnetonka Regional Trail that connects within blocks of 3 other Regional Trails. Hopkins’ convenience for commuting in any direction is one of the many reasons our town remains so popular, and the future light rail will add even more to the draw.
INTERIOR
Bedrooms: 4
Fin ft² / Living Area: 2509 ft²
Below Ground Living: 911ft²
Bathrooms: 2
Above Ground Living: 1598ft²
-
Basement Details: Block, Daylight/Lookout Windows, Egress Window(s), Finished,
Appliances Included:
-
- Range
- Refrigerator
- Washer
- Dryer
- Dishwasher
- Water Softener Owned
- Disposal
- Gas Water Heater
EXTERIOR
Air Conditioning: Central Air
Garage Spaces: 1
Construction Materials: N/A
Foundation Size: 1598ft²
Unit Amenities:
-
- Kitchen Window
- Natural Woodwork
- Ceiling Fan(s)
- Washer/Dryer Hookup
- Main Floor Primary Bedroom
Heating System:
-
- Forced Air
ROOMS
| Main | Size | ft² |
|---|---|---|
| Great Room | 24x23 | 576 ft² |
| Kitchen | 12x9.5 | 113 ft² |
| Dining Room | 13x09 | 169 ft² |
| Bedroom 1 | 16x11 | 256 ft² |
| Bedroom 2 | 14x10 | 196 ft² |
| Bedroom 3 | 11x10 | 121 ft² |
| Deck | 17x16 | 289 ft² |
| Lower | Size | ft² |
|---|---|---|
| Family Room | 18.5x16 | 340.71 ft² |
| Bedroom 4 | 24x09 | 576 ft² |
| Office | 15.5x08 | 238.96 ft² |
| Storage | 23x06 | 529 ft² |
| Utility Room | 11x09 | 121 ft² |
LOT
Acres: N/A
Lot Size Dim.: 134x60
Longitude: 44.9267
Latitude: -93.4236
Zoning: Residential-Single Family
FINANCIAL & TAXES
Tax year: 2024
Tax annual amount: $6,192
MISCELLANEOUS
Fuel System: N/A
Sewer System: City Sewer/Connected
Water System: City Water/Connected
ADITIONAL INFORMATION
MLS#: NST7639164
Listing Brokerage: Edina Realty, Inc.

ID: 3345088
Published: August 29, 2024
Last Update: August 29, 2024
Views: 64


