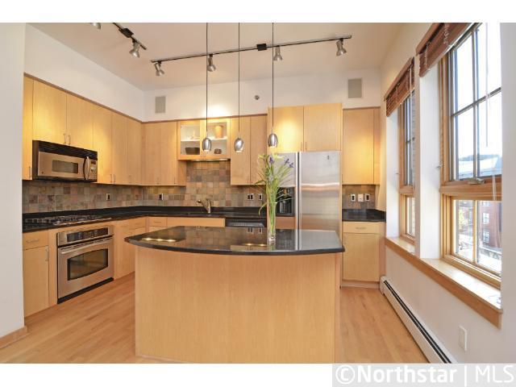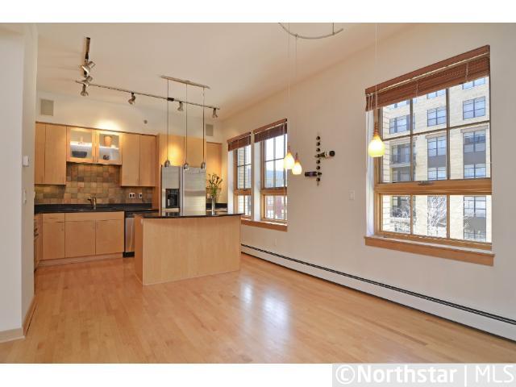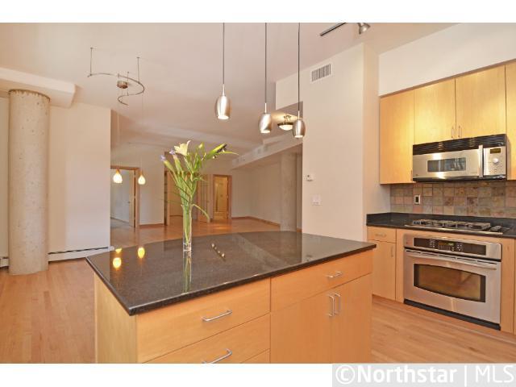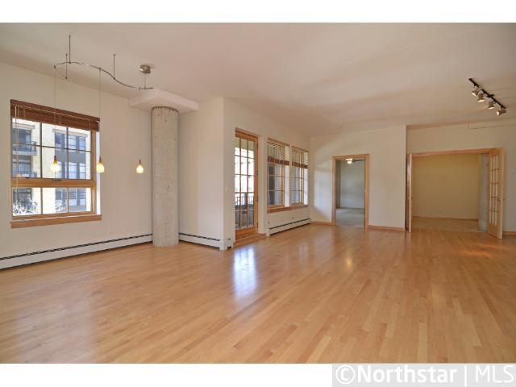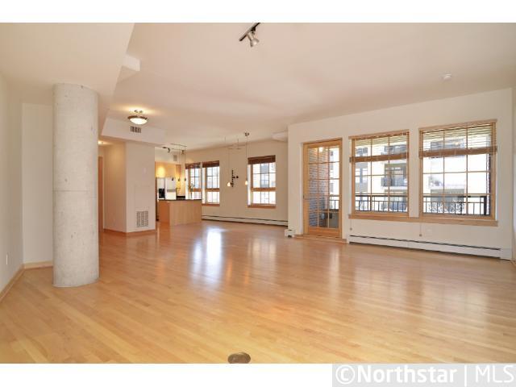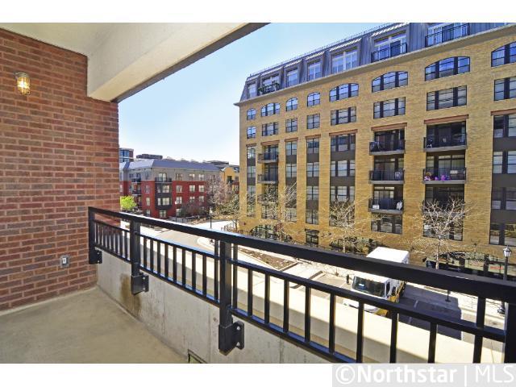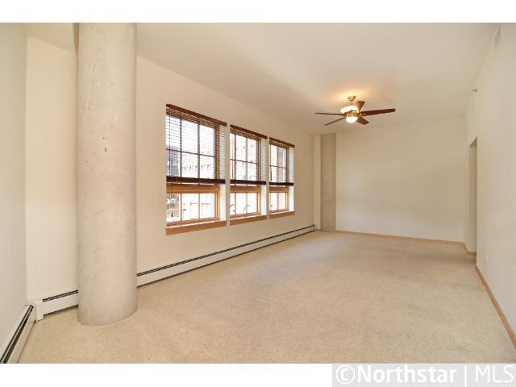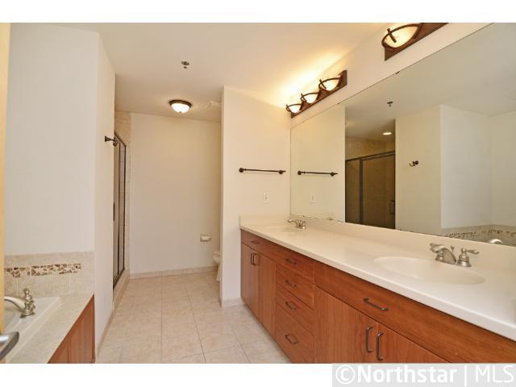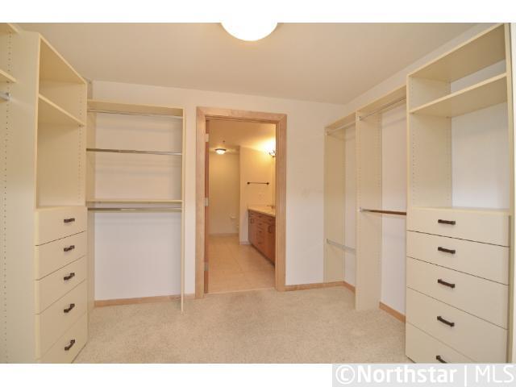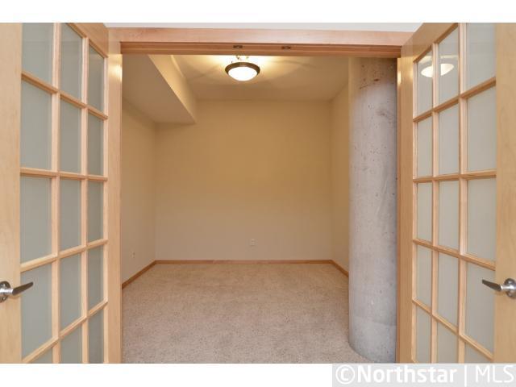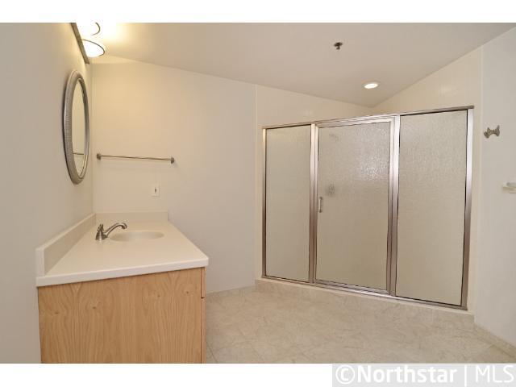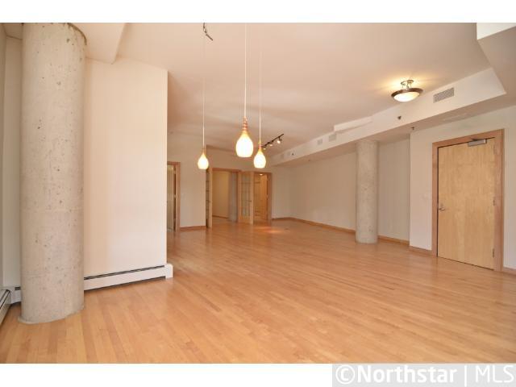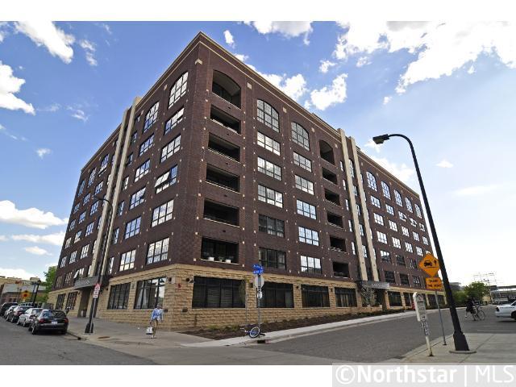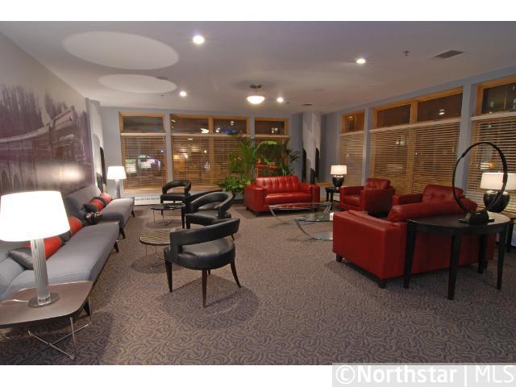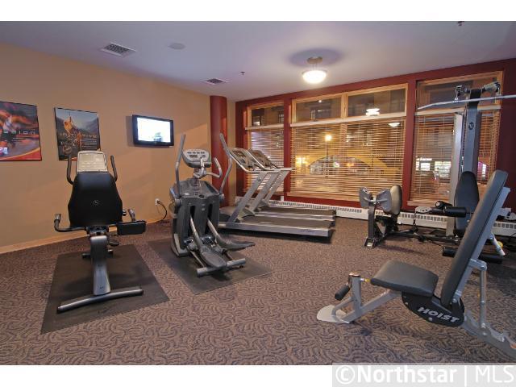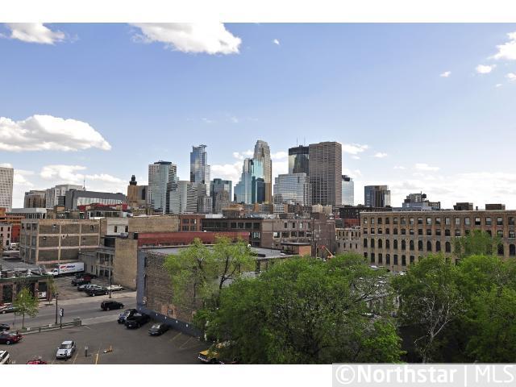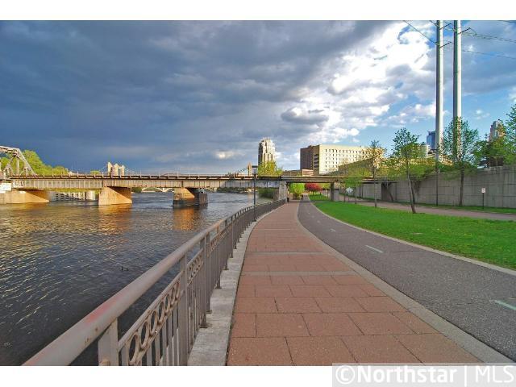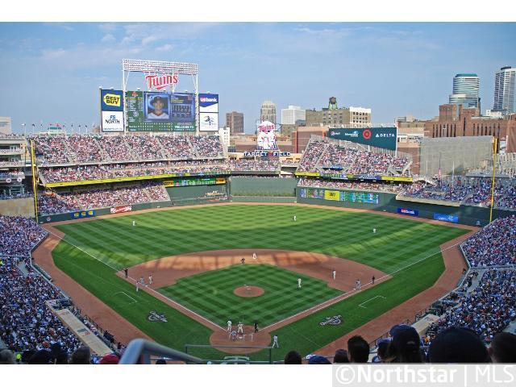111 4TH AVENUE
111 4th Avenue, Minneapolis, 55401, MN
-
Price: $350,000
-
Status type: For Sale
-
City: Minneapolis
-
Neighborhood: North Loop
Bedrooms: 2
Property Size :1657
-
Listing Agent: NST16633,NST56797
-
Property type : High Rise
-
Zip code: 55401
-
Street: 111 4th Avenue
-
Street: 111 4th Avenue
Bathrooms: 2
Year: 2002
Listing Brokerage: Coldwell Banker Burnet
FEATURES
- Refrigerator
- Washer
- Dryer
- Microwave
- Exhaust Fan
- Dishwasher
- Disposal
- Cooktop
- Wall Oven
DETAILS
Exceptional Rock Island Lofts unit in wonderful North Loop neighborhood. Open floor plan. Custom finishes. Upgraded granite kitchen with center island. Hardwood floors. Spacious owners suite with private bath. Balcony. 2nd BR is currently used as a den.
INTERIOR
Bedrooms: 2
Fin ft² / Living Area: 1657 ft²
Below Ground Living: N/A
Bathrooms: 2
Above Ground Living: 1657ft²
-
Basement Details: None,
Appliances Included:
-
- Refrigerator
- Washer
- Dryer
- Microwave
- Exhaust Fan
- Dishwasher
- Disposal
- Cooktop
- Wall Oven
EXTERIOR
Air Conditioning: Central Air
Garage Spaces: 1
Construction Materials: N/A
Foundation Size: 1657ft²
Unit Amenities:
-
- Kitchen Window
- Hardwood Floors
- Balcony
- Walk-In Closet
- Washer/Dryer Hookup
- Tile Floors
Heating System:
-
- Forced Air
ROOMS
| Main | Size | ft² |
|---|---|---|
| Bedroom 1 | n/a | 0 ft² |
| Dining Room | n/a | 0 ft² |
| Living Room | n/a | 0 ft² |
| Bedroom 2 | n/a | 0 ft² |
| n/a | Size | ft² |
|---|---|---|
| Bedroom 3 | n/a | 0 ft² |
| Family Room | n/a | 0 ft² |
| Laundry | n/a | 0 ft² |
| Bedroom 4 | n/a | 0 ft² |
| Deck | n/a | 0 ft² |
| Bedroom 4 | n/a | 0 ft² |
| Deck | n/a | 0 ft² |
| Upper | Size | ft² |
|---|---|---|
| Kitchen | n/a | 0 ft² |
LOT
Acres: N/A
Lot Size Dim.: IRREGULAR
Longitude: 44.9866
Latitude: -93.2714
Zoning: Residential-Single Family
FINANCIAL & TAXES
Tax year: 2012
Tax annual amount: $5,694
MISCELLANEOUS
Fuel System: N/A
Sewer System: City Sewer/Connected
Water System: City Water/Connected
ADITIONAL INFORMATION
MLS#: NST2168174
Listing Brokerage: Coldwell Banker Burnet

ID: 1001079
Published: March 01, 2012
Last Update: March 01, 2012
Views: 52


