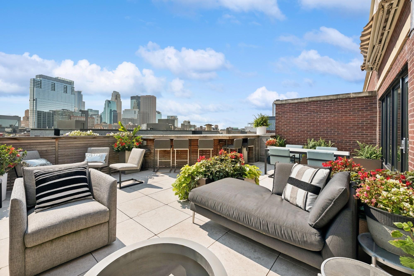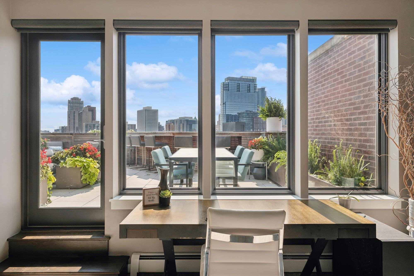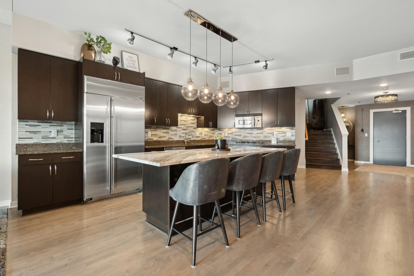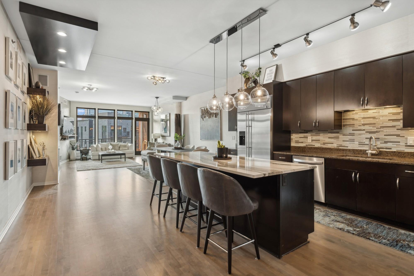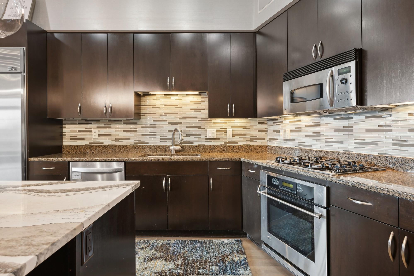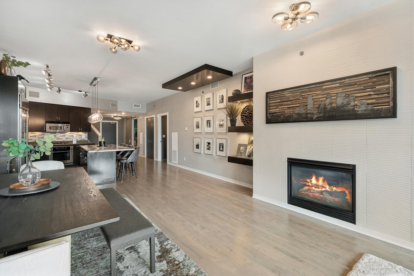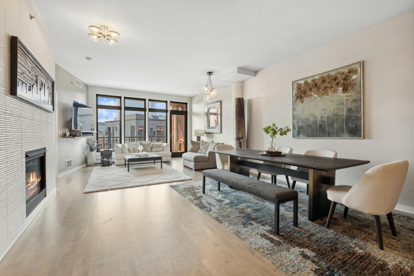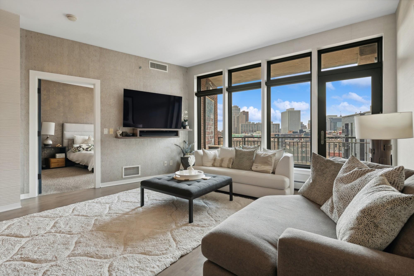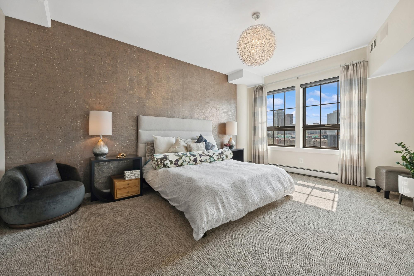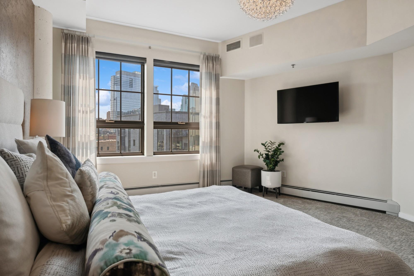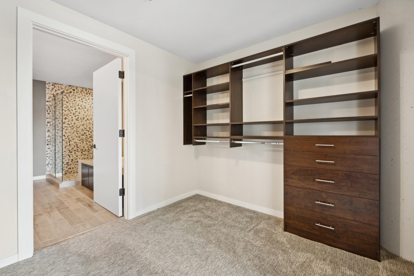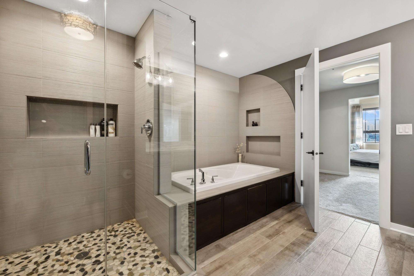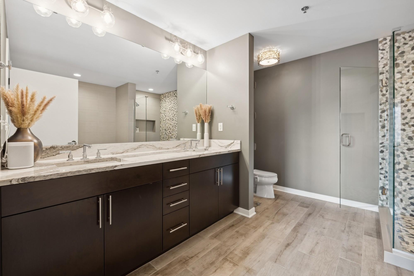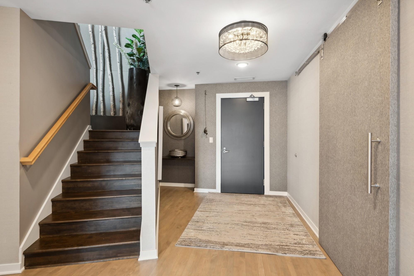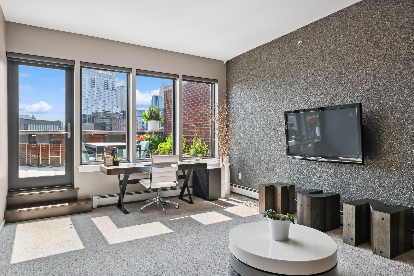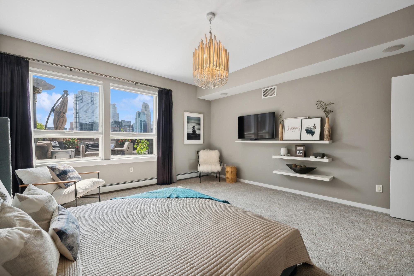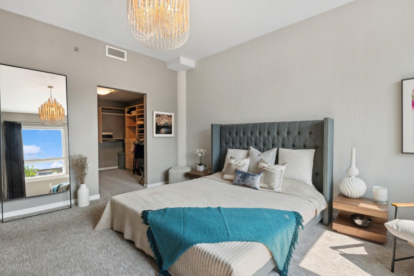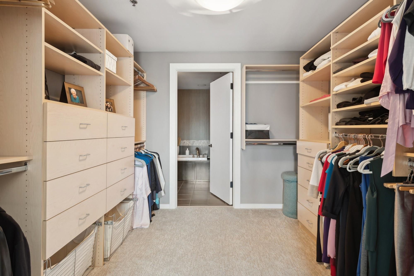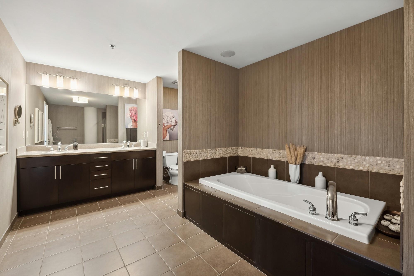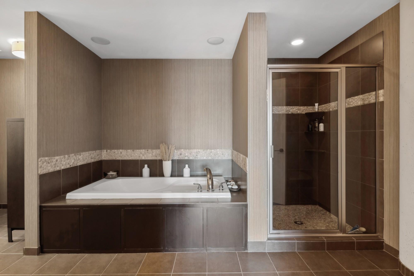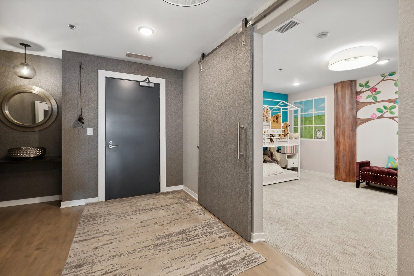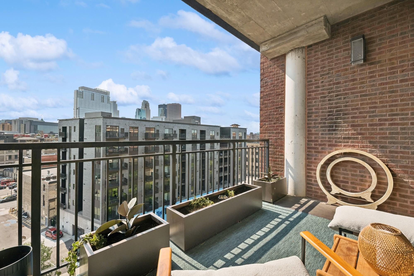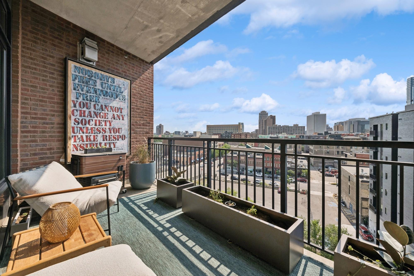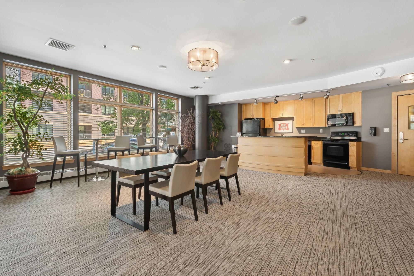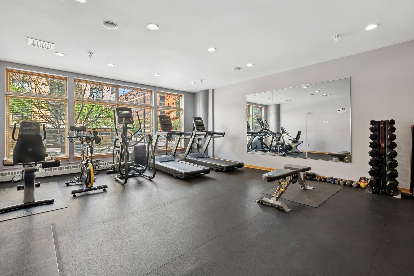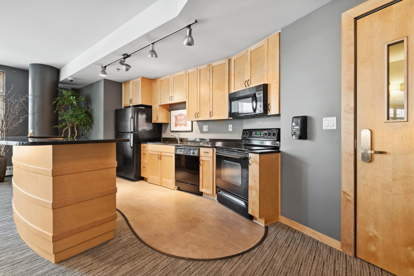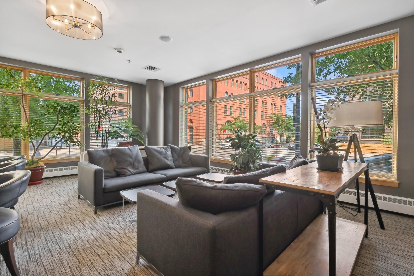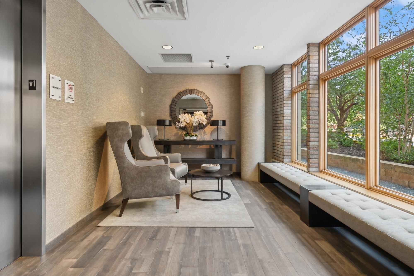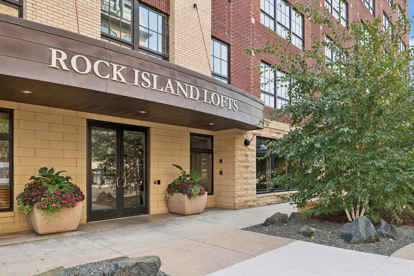111 4TH AVENUE
111 4th Avenue, Minneapolis, 55401, MN
-
Price: $1,490,000
-
Status type: For Sale
-
City: Minneapolis
-
Neighborhood: North Loop
Bedrooms: 3
Property Size :3379
-
Listing Agent: NST16638,NST94862
-
Property type : High Rise
-
Zip code: 55401
-
Street: 111 4th Avenue
-
Street: 111 4th Avenue
Bathrooms: 3
Year: 2004
Listing Brokerage: Coldwell Banker Burnet
FEATURES
- Range
- Refrigerator
- Washer
- Dryer
- Microwave
- Dishwasher
- Disposal
- Freezer
- Cooktop
- Other
- Stainless Steel Appliances
DETAILS
Nestled in the vibrant North Loop, this exceptional two-floor penthouse epitomizes modern luxury paired with urban convenience. The open-concept layout boasts expansive ceilings, creating an airy atmosphere that flows seamlessly into a private rooftop terrace, surrounded by lush gardens and offering sweeping, unobstructed views of the city skyline. The living area features custom hardwood floors, refined luxury wall coverings, and breathtaking views of downtown Minneapolis, making it ideal for relaxation or hosting guests. At the heart of this home is a gourmet kitchen outfitted with top-tier stainless steel appliances, Cambria countertops, and generous storage, a true culinary haven for any aspiring chef. The bedroom suites exude comfort with spacious walk-through closets, serene city views, and spa-like bathrooms equipped with deep soaking tubs and elegant fixtures, providing a perfect retreat for unwinding. Additional amenities include an oversized in-unit laundry room, 3 heated parking stalls, and 2 outdoor living spaces and more! Situated just steps away from Minneapolis’s finest dining, shopping, and entertainment venues, this penthouse loft promises the ultimate urban living experience in the heart of one of the city's most desirable neighborhoods.
INTERIOR
Bedrooms: 3
Fin ft² / Living Area: 3379 ft²
Below Ground Living: N/A
Bathrooms: 3
Above Ground Living: 3379ft²
-
Basement Details: None,
Appliances Included:
-
- Range
- Refrigerator
- Washer
- Dryer
- Microwave
- Dishwasher
- Disposal
- Freezer
- Cooktop
- Other
- Stainless Steel Appliances
EXTERIOR
Air Conditioning: Central Air
Garage Spaces: 3
Construction Materials: N/A
Foundation Size: 2066ft²
Unit Amenities:
-
- Deck
- Hardwood Floors
- Walk-In Closet
- Washer/Dryer Hookup
- Security System
- Exercise Room
- Other
- Indoor Sprinklers
- Panoramic View
- Cable
- Kitchen Center Island
- Intercom System
- Tile Floors
- Main Floor Primary Bedroom
Heating System:
-
- Hot Water
- Baseboard
ROOMS
| Main | Size | ft² |
|---|---|---|
| Living Room | 22x17 | 484 ft² |
| Dining Room | 17x10 | 289 ft² |
| Kitchen | 17x19 | 289 ft² |
| Bedroom 3 | 18x12 | 324 ft² |
| Deck | 14x8 | 196 ft² |
| Laundry | 16x11 | 256 ft² |
| Upper | Size | ft² |
|---|---|---|
| Bedroom 1 | 17x16 | 289 ft² |
| Bedroom 2 | 18x14 | 324 ft² |
| Deck | 28x18 | 784 ft² |
| Loft | 23x13 | 529 ft² |
LOT
Acres: N/A
Lot Size Dim.: Common
Longitude: 44.9865
Latitude: -93.2715
Zoning: Residential-Single Family
FINANCIAL & TAXES
Tax year: 2024
Tax annual amount: $19,065
MISCELLANEOUS
Fuel System: N/A
Sewer System: City Sewer/Connected
Water System: City Water/Connected
ADITIONAL INFORMATION
MLS#: NST7645342
Listing Brokerage: Coldwell Banker Burnet

ID: 3369302
Published: September 05, 2024
Last Update: September 05, 2024
Views: 11


