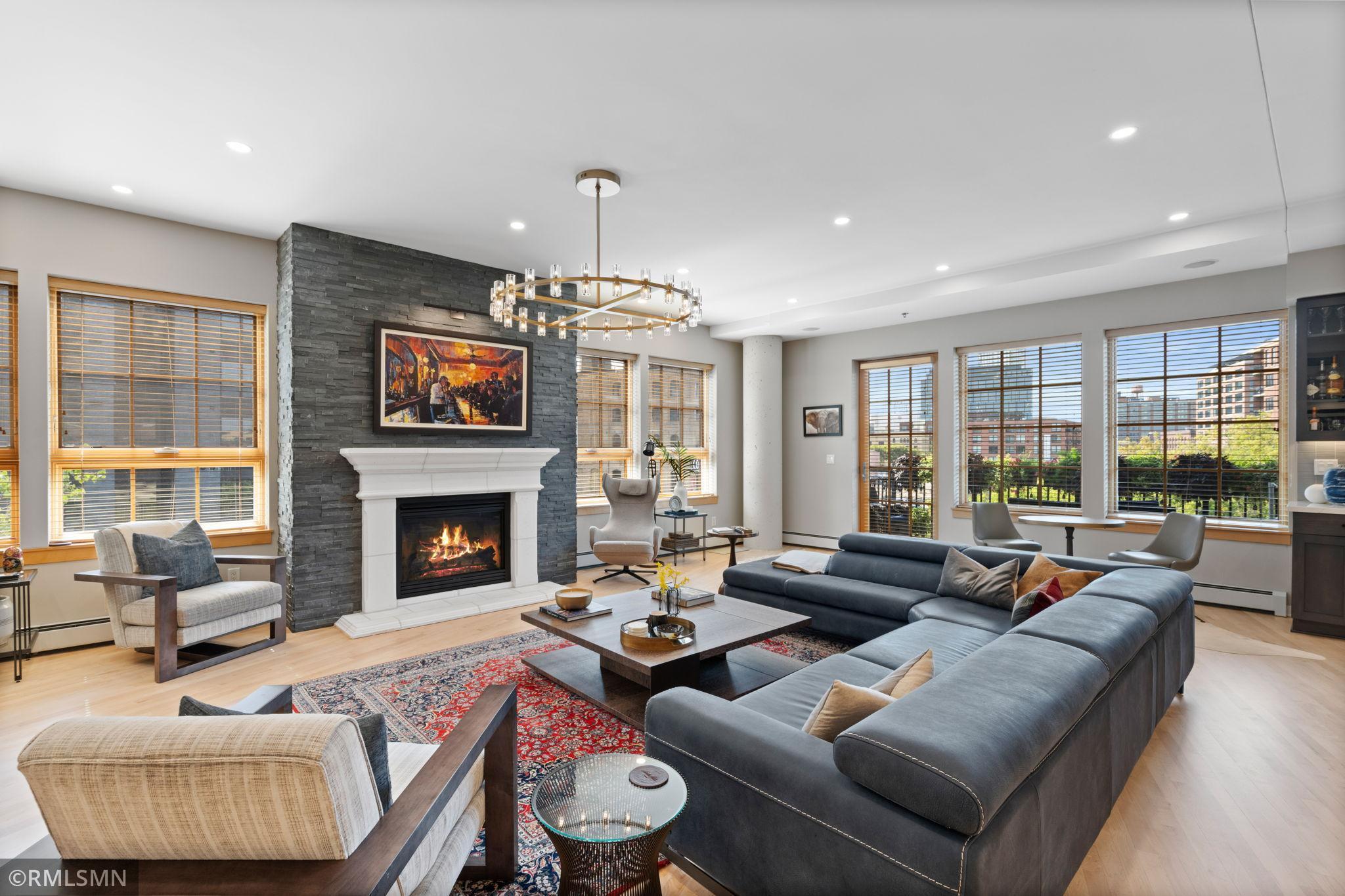111 4TH AVENUE
111 4th Avenue, Minneapolis, 55401, MN
-
Price: $899,900
-
Status type: For Sale
-
City: Minneapolis
-
Neighborhood: North Loop
Bedrooms: 2
Property Size :2390
-
Listing Agent: NST18075,NST92614
-
Property type : High Rise
-
Zip code: 55401
-
Street: 111 4th Avenue
-
Street: 111 4th Avenue
Bathrooms: 2
Year: 2002
Listing Brokerage: Downtown Resource Group, LLC
FEATURES
- Range
- Refrigerator
- Washer
- Dryer
- Microwave
- Exhaust Fan
- Dishwasher
- Disposal
- Cooktop
DETAILS
Discover the most sought-after layout at Rock Island Lofts, featuring 3 walls of windows and incredible natural light in every room! Recently updated and professionally decorated to enhance the expansive, open floor plan; this unit captures views at every turn. The owner's suite is a true retreat, featuring a private balcony, a spacious walk-in closet with custom built-ins, and a luxurious en-suite bathroom with a double vanity, walk-in shower, and whirlpool tub. The second bedroom is equally inviting, complete with a Murphy bed and large custom closets, making it a versatile space for guests or a home office. The gourmet kitchen flows seamlessly into the open dining and living areas, highlighted by a gas fireplace, perfect for entertaining. With 10 ft ceilings and oversized windows, the space feels bright, airy and inviting. Built-in speakers throughout the unit add a modern touch of convenience and ambiance. Step outside to two private balconies, offering stunning views of Target Field and the scenic North Loop. The long entry hall—ideal for displaying art—and ample storage throughout add to the home’s appeal. Garage storage and two heated/secured parking spaces included. Located just steps from the best restaurants, shopping, grocery, and riverfront biking and walking trails, this home captures the essence of urban living. Don’t miss your chance to make this exceptional condo your own!
INTERIOR
Bedrooms: 2
Fin ft² / Living Area: 2390 ft²
Below Ground Living: N/A
Bathrooms: 2
Above Ground Living: 2390ft²
-
Basement Details: None,
Appliances Included:
-
- Range
- Refrigerator
- Washer
- Dryer
- Microwave
- Exhaust Fan
- Dishwasher
- Disposal
- Cooktop
EXTERIOR
Air Conditioning: Central Air
Garage Spaces: 2
Construction Materials: N/A
Foundation Size: 2390ft²
Unit Amenities:
-
- Deck
- Hardwood Floors
- Balcony
- Ceiling Fan(s)
- Walk-In Closet
- Washer/Dryer Hookup
- Indoor Sprinklers
- Panoramic View
- Tile Floors
- Primary Bedroom Walk-In Closet
Heating System:
-
- Hot Water
- Baseboard
ROOMS
| Main | Size | ft² |
|---|---|---|
| Living Room | 29x16 | 841 ft² |
| Dining Room | 16x13 | 256 ft² |
| Family Room | n/a | 0 ft² |
| Kitchen | 16x16 | 256 ft² |
| Bedroom 1 | 20x21 | 400 ft² |
| Bedroom 2 | 16x14 | 256 ft² |
| Bedroom 3 | n/a | 0 ft² |
| Bedroom 4 | n/a | 0 ft² |
LOT
Acres: N/A
Lot Size Dim.: Common
Longitude: 44.9866
Latitude: -93.2714
Zoning: Residential-Single Family
FINANCIAL & TAXES
Tax year: 2024
Tax annual amount: $10,653
MISCELLANEOUS
Fuel System: N/A
Sewer System: City Sewer/Connected
Water System: City Water/Connected
ADITIONAL INFORMATION
MLS#: NST7648963
Listing Brokerage: Downtown Resource Group, LLC

ID: 3399892
Published: September 13, 2024
Last Update: September 13, 2024
Views: 12






