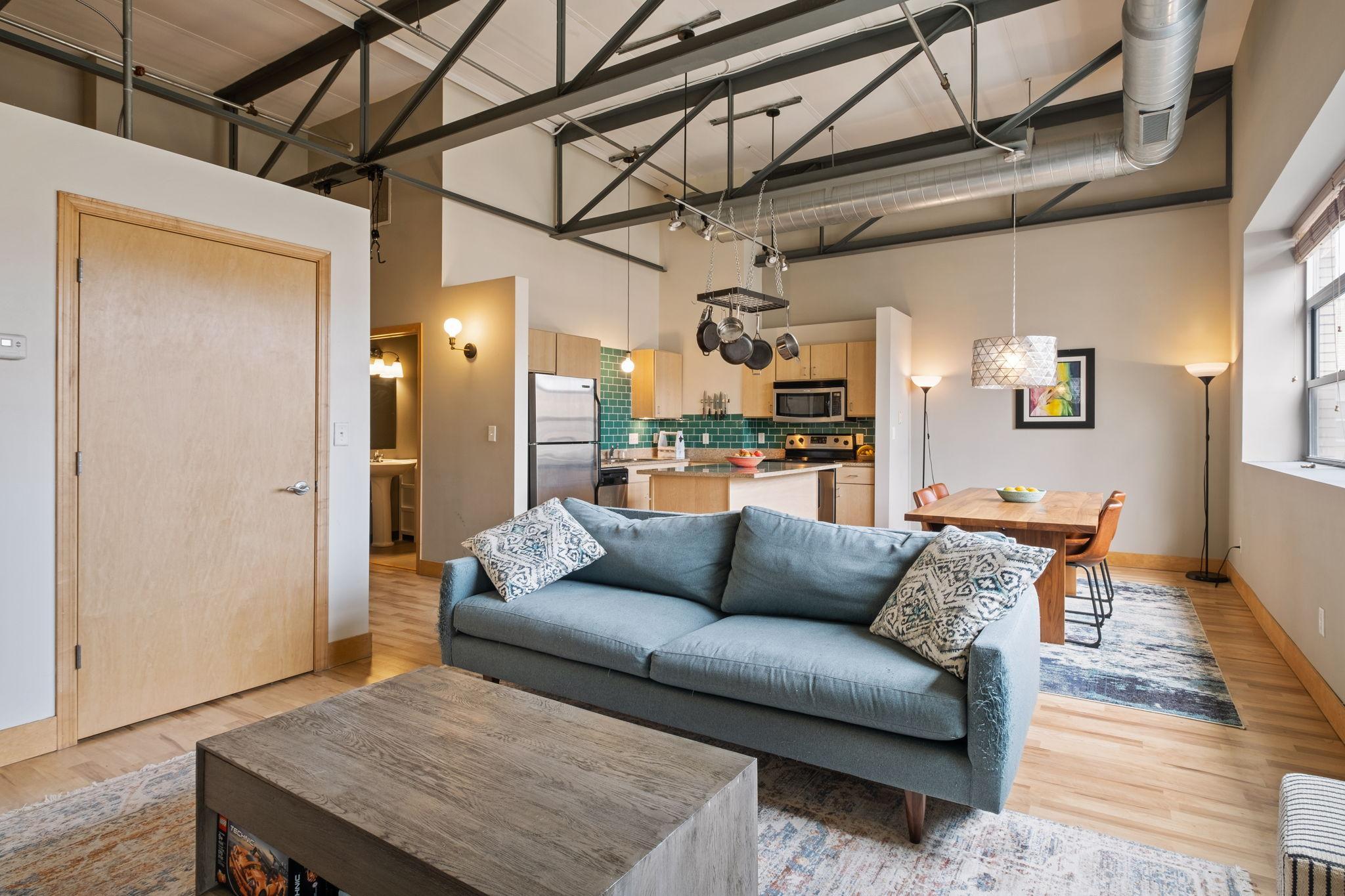111 FRANKLIN AVENUE
111 Franklin Avenue, Minneapolis, 55404, MN
-
Price: $222,500
-
Status type: For Sale
-
City: Minneapolis
-
Neighborhood: Whittier
Bedrooms: 2
Property Size :875
-
Listing Agent: NST49293,NST107749
-
Property type : Low Rise
-
Zip code: 55404
-
Street: 111 Franklin Avenue
-
Street: 111 Franklin Avenue
Bathrooms: 1
Year: 1950
Listing Brokerage: Compass
DETAILS
Welcome to your new loft! Enjoy everything DT loft living has to offer including 14ft ceilings, exposed beams, large windows throughout that let in tons of natural light. The open floor plan allows for a great use of space and is perfect for entertaining. The bedroom has a generous walk-in closet and motorized blinds if you like to sleep in. This condo also comes with two parking spots. One is underground and the other is in the surface lot. Building security was recently updated and now utilizes smartphone technology for your convenience and safety. Walkability is another feature that is not to be missed. Just two blocks to Eat Street and about 5 minutes to MIA. 35 and 94 are just minutes away making this location very central and easy to get in and out of. Come check it out today!
INTERIOR
Bedrooms: 2
Fin ft² / Living Area: 875 ft²
Below Ground Living: N/A
Bathrooms: 1
Above Ground Living: 875ft²
-
Basement Details: None,
Appliances Included:
-
EXTERIOR
Air Conditioning: Central Air
Garage Spaces: 1
Construction Materials: N/A
Foundation Size: 875ft²
Unit Amenities:
-
Heating System:
-
- Forced Air
LOT
Acres: N/A
Lot Size Dim.: Common
Longitude: 44.9622
Latitude: -93.2759
Zoning: Residential-Single Family
FINANCIAL & TAXES
Tax year: 2023
Tax annual amount: $2,502
MISCELLANEOUS
Fuel System: N/A
Sewer System: City Sewer/Connected
Water System: City Water/Connected
ADITIONAL INFORMATION
MLS#: NST7582292
Listing Brokerage: Compass

ID: 2874053
Published: April 24, 2024
Last Update: April 24, 2024
Views: 9






