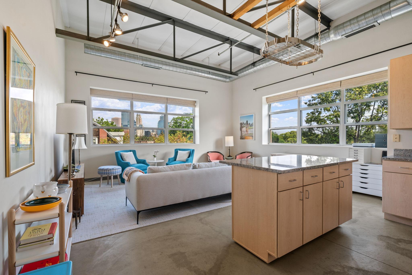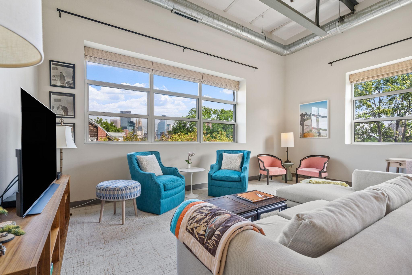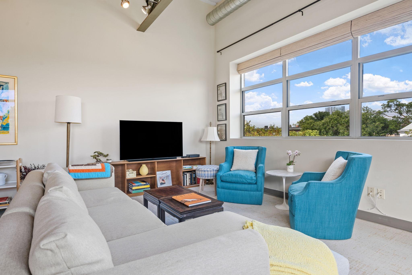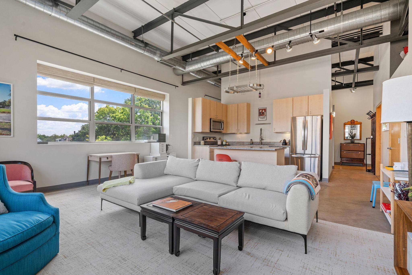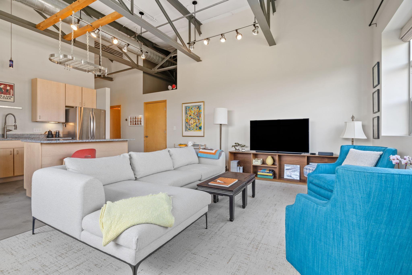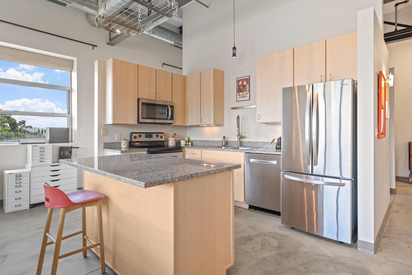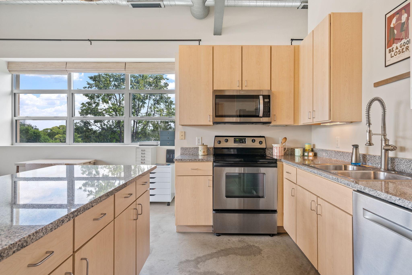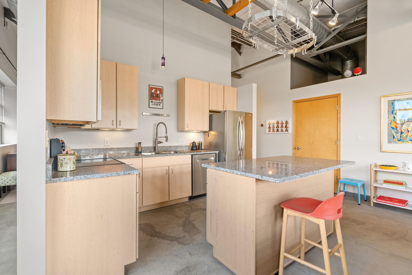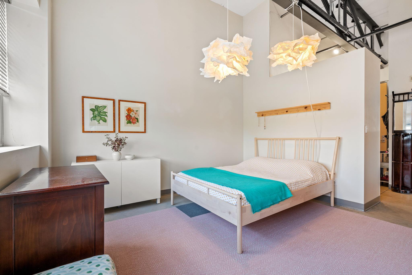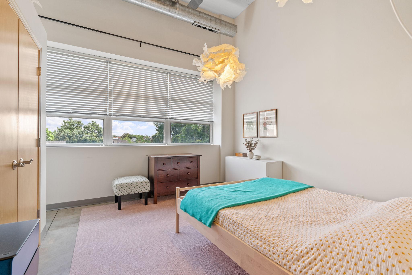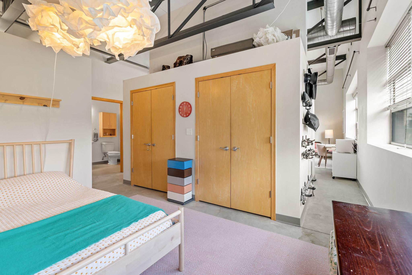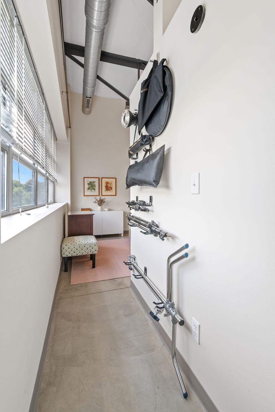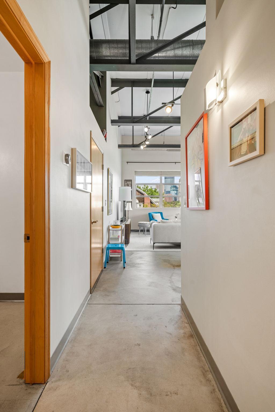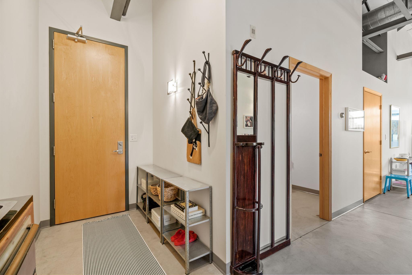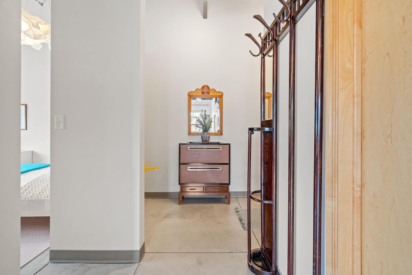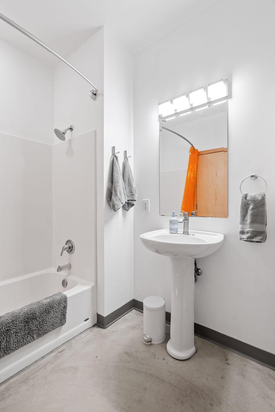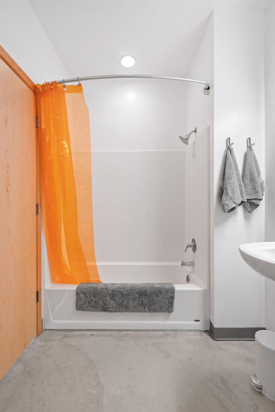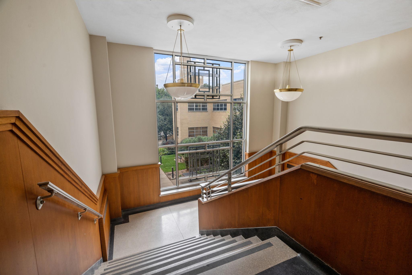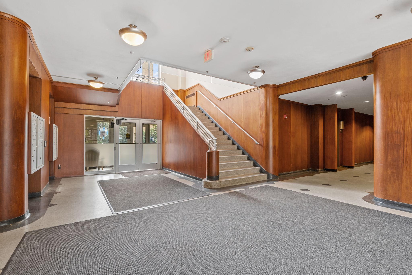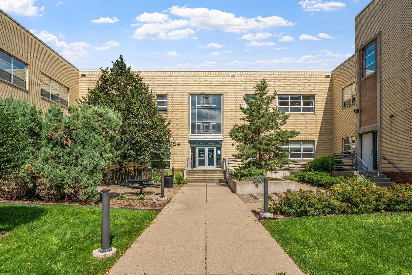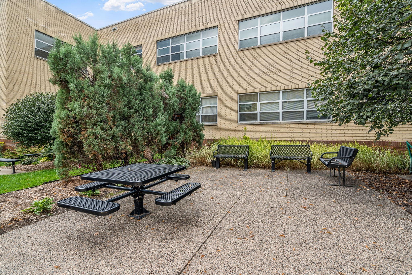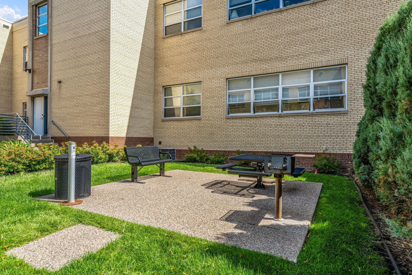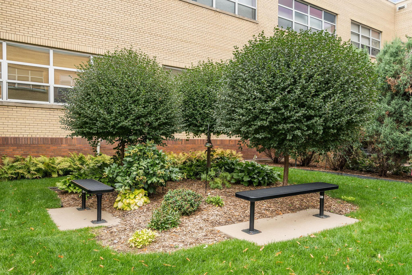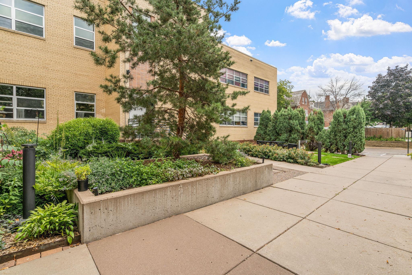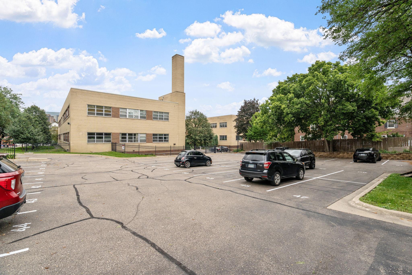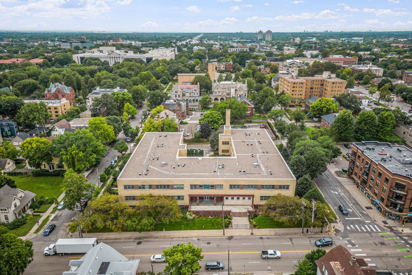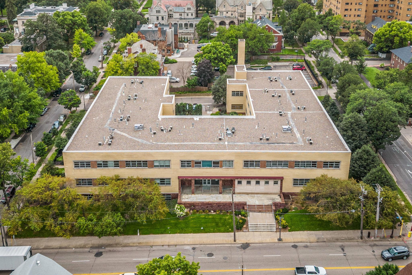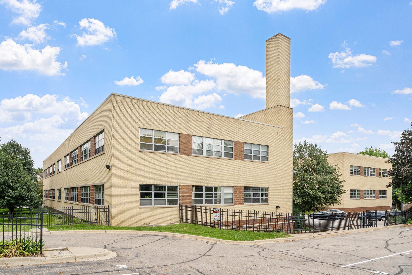111 FRANKLIN AVENUE
111 Franklin Avenue, Minneapolis, 55404, MN
-
Price: $239,900
-
Status type: For Sale
-
City: Minneapolis
-
Neighborhood: Whittier
Bedrooms: 1
Property Size :890
-
Listing Agent: NST49293,NST73509
-
Property type : Low Rise
-
Zip code: 55404
-
Street: 111 Franklin Avenue
-
Street: 111 Franklin Avenue
Bathrooms: 1
Year: 1950
Listing Brokerage: Compass
FEATURES
- Range
- Refrigerator
- Washer
- Dryer
- Microwave
- Dishwasher
- Disposal
- Freezer
DETAILS
Opportunity to own a truly outstanding loft in the heart of the city at Franklin Lofts. This building was originally built in 1950 as an Art Moderne office building and then creatively converted to lofts in 2004. Located on the top floor, this corner unit combines great industrial character with concrete floors, exposed ductwork and steel beams, as well as abundant natural light and downtown skyline views with two full walls of windows. Comes with 1 assigned parking space #44 in surface lot and possible option to lease an indoor parking spot, as well as a storage locker. The outdoor courtyard with gardens, grills and spacious patio is another great space to entertain, relax and socialize. Enjoy everything the city offers including restaurants and coffee shops, parks and museums, music, sports, theaters and farmer’s markets.
INTERIOR
Bedrooms: 1
Fin ft² / Living Area: 890 ft²
Below Ground Living: N/A
Bathrooms: 1
Above Ground Living: 890ft²
-
Basement Details: None,
Appliances Included:
-
- Range
- Refrigerator
- Washer
- Dryer
- Microwave
- Dishwasher
- Disposal
- Freezer
EXTERIOR
Air Conditioning: Central Air
Garage Spaces: N/A
Construction Materials: N/A
Foundation Size: 890ft²
Unit Amenities:
-
- Vaulted Ceiling(s)
- Panoramic View
- Cable
- Kitchen Center Island
- City View
- Main Floor Primary Bedroom
Heating System:
-
- Forced Air
ROOMS
| Main | Size | ft² |
|---|---|---|
| Living Room | 19x14 | 361 ft² |
| Kitchen | 10x8 | 100 ft² |
| Bedroom 1 | 13x11 | 169 ft² |
LOT
Acres: N/A
Lot Size Dim.: N/A
Longitude: 44.9621
Latitude: -93.2759
Zoning: Residential-Single Family
FINANCIAL & TAXES
Tax year: 2024
Tax annual amount: $2,454
MISCELLANEOUS
Fuel System: N/A
Sewer System: City Sewer/Connected
Water System: City Water/Connected
ADITIONAL INFORMATION
MLS#: NST7639533
Listing Brokerage: Compass

ID: 3345031
Published: August 29, 2024
Last Update: August 29, 2024
Views: 45


