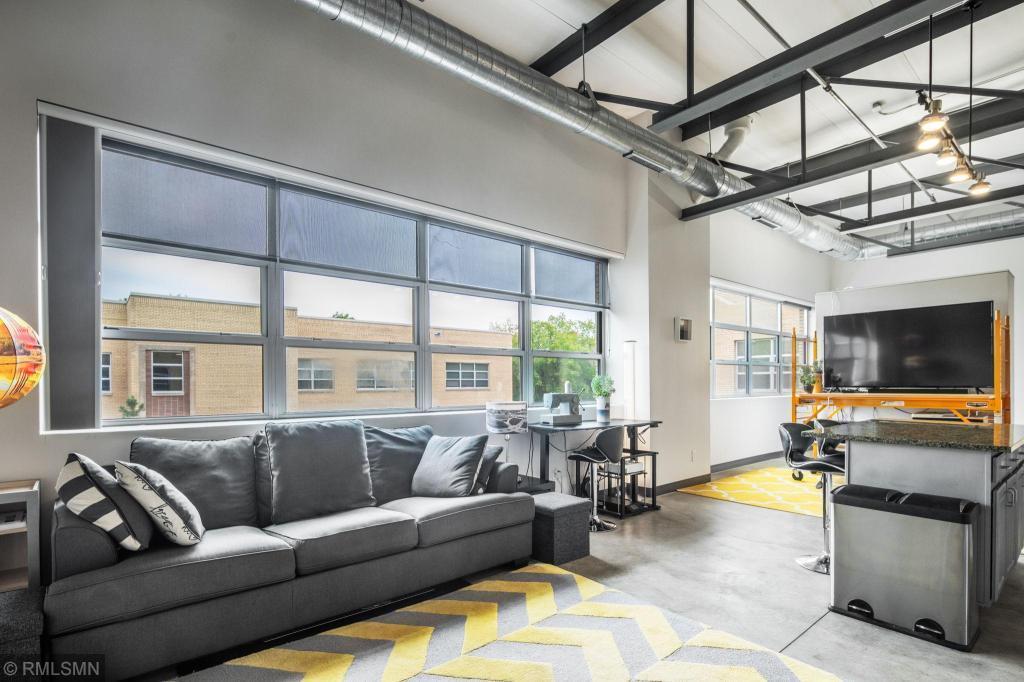111 FRANKLIN AVENUE
111 Franklin Avenue, Minneapolis, 55404, MN
-
Price: $220,000
-
Status type: For Sale
-
City: Minneapolis
-
Neighborhood: Whittier
Bedrooms: 1
Property Size :960
-
Listing Agent: NST18075,NST92614
-
Property type : Low Rise
-
Zip code: 55404
-
Street: 111 Franklin Avenue
-
Street: 111 Franklin Avenue
Bathrooms: 1
Year: 2004
Listing Brokerage: Downtown Resource Group, LLC
FEATURES
- Range
- Refrigerator
- Washer
- Dryer
- Microwave
- Dishwasher
- Disposal
DETAILS
Bright and airy top floor unit boasting two full banks of east facing windows overlooking the private courtyard. Tastefully updated, loft-style floorplan features split entry bathroom, concrete floors and soaring 13 ft open truss ceilings. Open concept bonus room perfect for an office, den, or 2nd bedroom. Comes with storage, prime underground heated parking, plus ample guest and off street parking. Healthy Franklin Lofts HOA has a strong sense of community and high reserves. These unique spaces were transformed into residences from a previous Art Moderne office building in 2004. Ideal location. Walking distance to many international dining options along Eat Street and Nicollet Mall. The Minneapolis of Art Institute and scenic Washburn Fair Oaks Park are just steps away.
INTERIOR
Bedrooms: 1
Fin ft² / Living Area: 960 ft²
Below Ground Living: N/A
Bathrooms: 1
Above Ground Living: 960ft²
-
Basement Details: None,
Appliances Included:
-
- Range
- Refrigerator
- Washer
- Dryer
- Microwave
- Dishwasher
- Disposal
EXTERIOR
Air Conditioning: Central Air
Garage Spaces: 1
Construction Materials: N/A
Foundation Size: 960ft²
Unit Amenities:
-
- Ceiling Fan(s)
- Walk-In Closet
- Vaulted Ceiling(s)
- Washer/Dryer Hookup
Heating System:
-
- Forced Air
ROOMS
| Main | Size | ft² |
|---|---|---|
| Living Room | 14x8 | 196 ft² |
| Dining Room | n/a | 0 ft² |
| Kitchen | 14x8 | 196 ft² |
| Bedroom 1 | 12x11 | 144 ft² |
| Bedroom 2 | 12x10 | 144 ft² |
| Utility Room | 7x6 | 49 ft² |
LOT
Acres: N/A
Lot Size Dim.: N/A
Longitude: 44.9622
Latitude: -93.276
Zoning: Residential-Multi-Family
FINANCIAL & TAXES
Tax year: 2023
Tax annual amount: $2,586
MISCELLANEOUS
Fuel System: N/A
Sewer System: City Sewer/Connected
Water System: City Water/Connected
ADITIONAL INFORMATION
MLS#: NST7643051
Listing Brokerage: Downtown Resource Group, LLC

ID: 3353706
Published: August 30, 2024
Last Update: August 30, 2024
Views: 23






