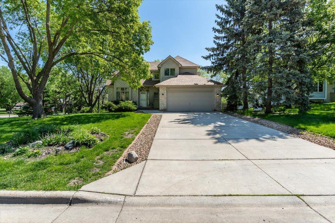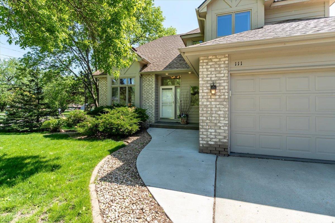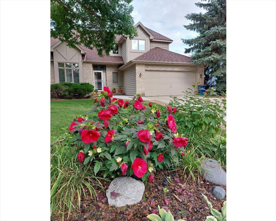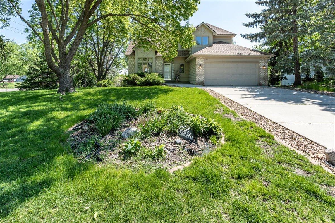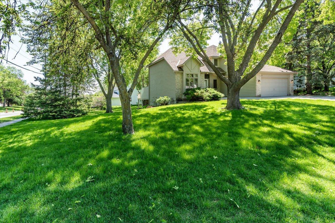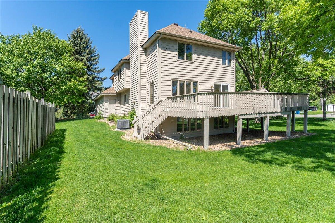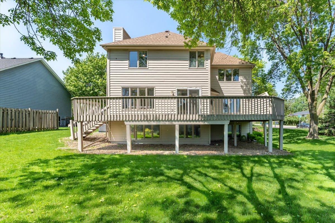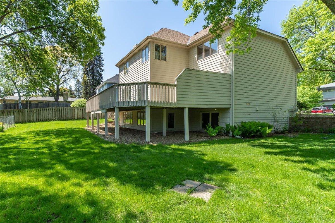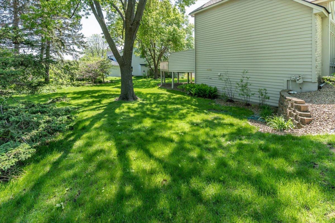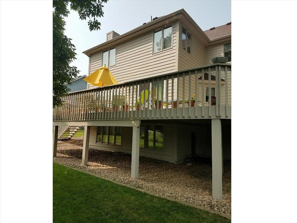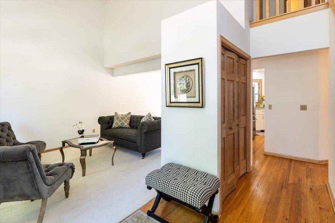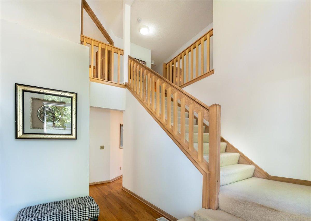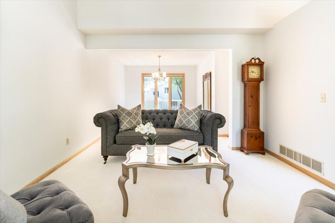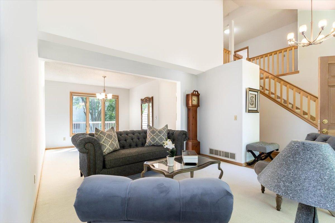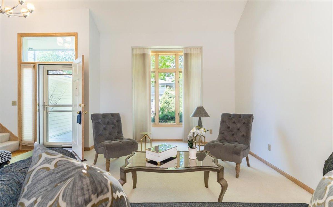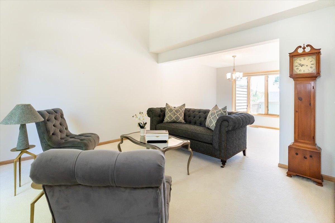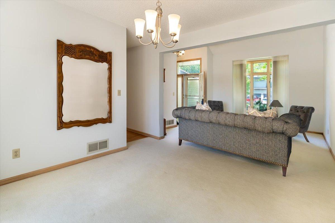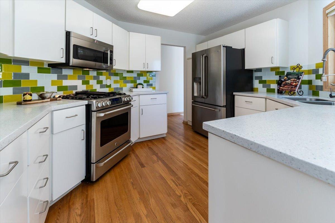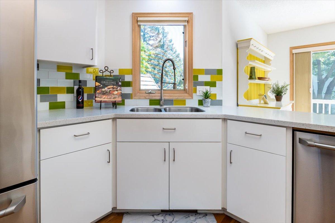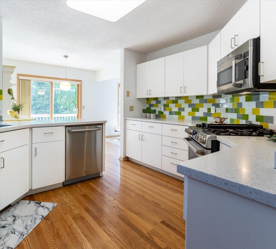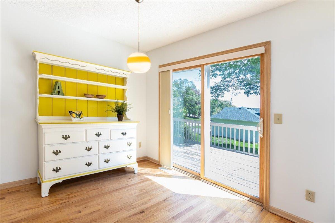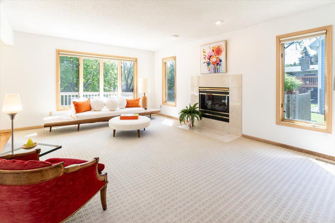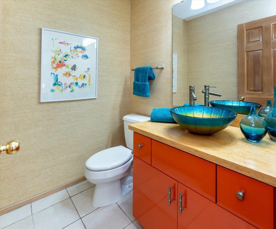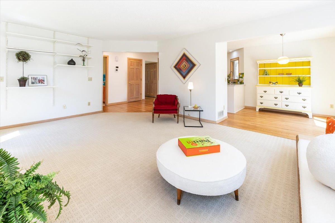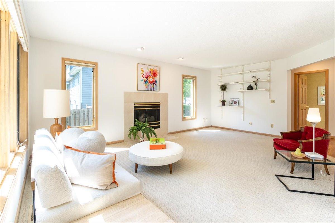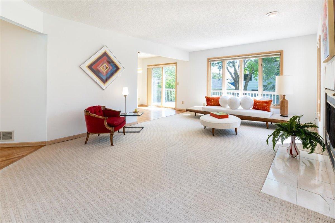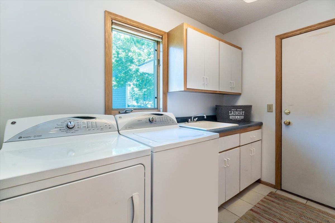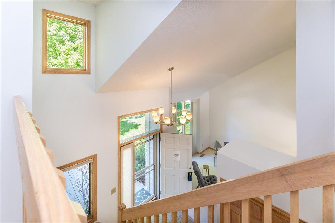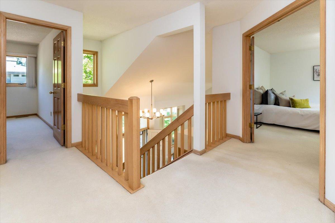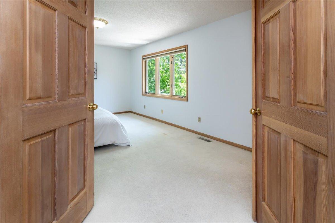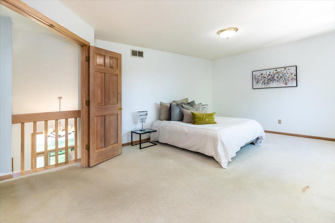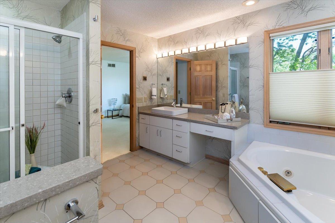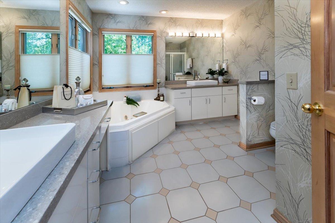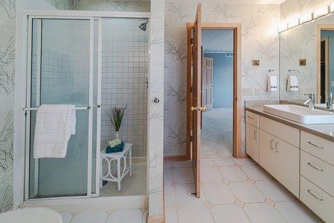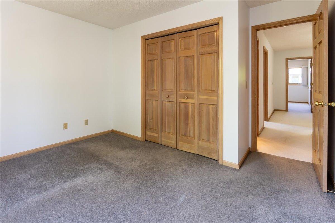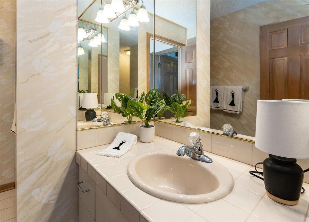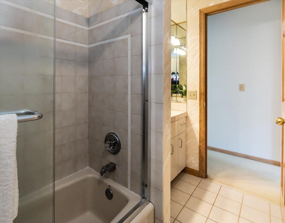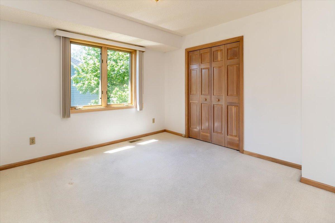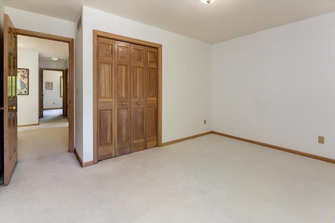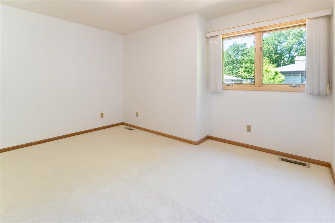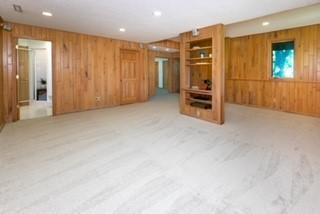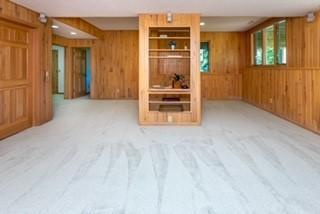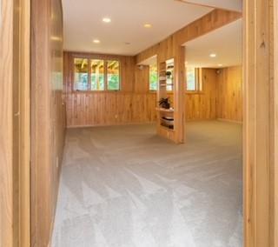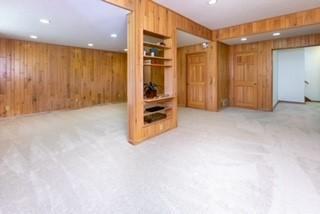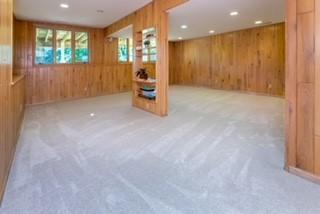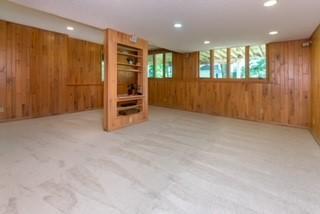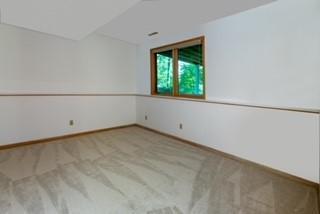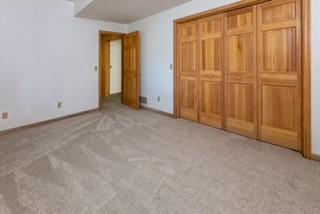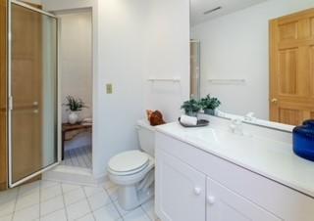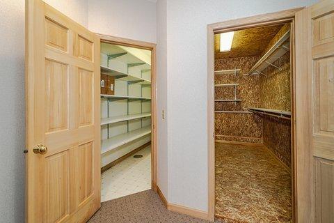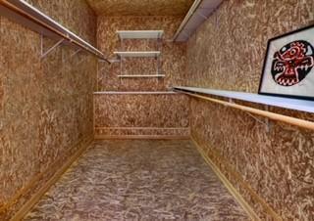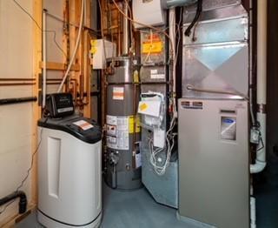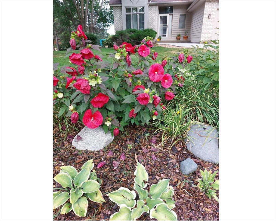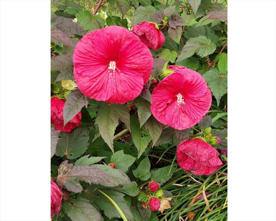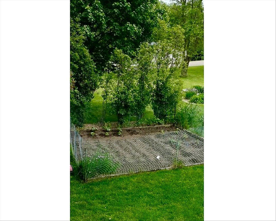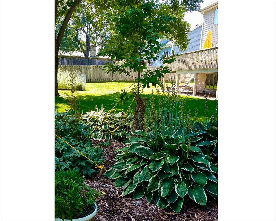111 KING HILL ROAD
111 King Hill Road, Golden Valley, 55416, MN
-
Price: $699,900
-
Status type: For Sale
-
City: Golden Valley
-
Neighborhood: King Hill
Bedrooms: 5
Property Size :3697
-
Listing Agent: NST16256,NST44761
-
Property type : Single Family Residence
-
Zip code: 55416
-
Street: 111 King Hill Road
-
Street: 111 King Hill Road
Bathrooms: 4
Year: 1990
Listing Brokerage: RE/MAX Results
FEATURES
- Range
- Refrigerator
- Dryer
- Exhaust Fan
- Dishwasher
- Water Softener Owned
- Disposal
- Humidifier
- Gas Water Heater
- ENERGY STAR Qualified Appliances
- Stainless Steel Appliances
DETAILS
Are you looking for a two story home in the King Hill neighborhood in Golden Valley? Your search is over! Great family home 5 BR's, 4 BA, 2-car garage. ML features a vaulted entry way, flex area, formal dining, cozy FP in living room, laundry mud room. You'll love the cheerful eat-in kitchen with Corian countertops, GE Cafe SS appliances, gas stove, oak floor and patio doors to the deck. Open staircase to UL, French doors open to the primary bedroom ensuite with great views of the back, walk in closet and two sink areas, plus 3 more bedrooms and full bath. Spacious finished LL, 5th BR, 3/4 BA, incl: 2021 steam shower, under the steps storage, 2 walk-in storage closets. New carpet, pad, new vanity cabinet in the bathroom and fresh paint through out. The yard is a gardener's dream with a designated veggie garden and plenty of perennials. Corner lot and partially fenced in backyard. Live minutes from downtown Mpls. West End shops, dining, parks, walking trails around the ponds by Laurel. Easy access to 394 & Hwy 100. Top rated Hopkins school district.
INTERIOR
Bedrooms: 5
Fin ft² / Living Area: 3697 ft²
Below Ground Living: 1363ft²
Bathrooms: 4
Above Ground Living: 2334ft²
-
Basement Details: Block, Daylight/Lookout Windows, Drain Tiled, Drainage System, Egress Window(s), Finished, Full, Storage/Locker, Storage Space,
Appliances Included:
-
- Range
- Refrigerator
- Dryer
- Exhaust Fan
- Dishwasher
- Water Softener Owned
- Disposal
- Humidifier
- Gas Water Heater
- ENERGY STAR Qualified Appliances
- Stainless Steel Appliances
EXTERIOR
Air Conditioning: Central Air
Garage Spaces: 2
Construction Materials: N/A
Foundation Size: 1438ft²
Unit Amenities:
-
- Kitchen Window
- Deck
- Natural Woodwork
- Hardwood Floors
- Walk-In Closet
- Vaulted Ceiling(s)
- Washer/Dryer Hookup
- In-Ground Sprinkler
- Paneled Doors
- French Doors
- Tile Floors
- Primary Bedroom Walk-In Closet
Heating System:
-
- Forced Air
- Fireplace(s)
- Humidifier
ROOMS
| Main | Size | ft² |
|---|---|---|
| Dining Room | 12.8x8 | 162.13 ft² |
| Living Room | 18x13 | 324 ft² |
| Kitchen | 12.8x11 | 162.13 ft² |
| Informal Dining Room | 9x9 | 81 ft² |
| Living Room | 19x14 | 361 ft² |
| Laundry | 6x9 | 36 ft² |
| Upper | Size | ft² |
|---|---|---|
| Bedroom 1 | 16.8x12 | 280 ft² |
| Bedroom 2 | 13x11 | 169 ft² |
| Bedroom 3 | 11x9 | 121 ft² |
| Bedroom 4 | 12x12 | 144 ft² |
| Lower | Size | ft² |
|---|---|---|
| Family Room | 22x21 | 484 ft² |
| Bedroom 5 | 13x11 | 169 ft² |
| Storage | 9x3.4 | 30 ft² |
| Walk In Closet | 11x8 | 121 ft² |
LOT
Acres: N/A
Lot Size Dim.: 135x110
Longitude: 44.9778
Latitude: -93.3565
Zoning: Residential-Single Family
FINANCIAL & TAXES
Tax year: 2023
Tax annual amount: $8,098
MISCELLANEOUS
Fuel System: N/A
Sewer System: City Sewer/Connected
Water System: City Water/Connected
ADITIONAL INFORMATION
MLS#: NST7655629
Listing Brokerage: RE/MAX Results

ID: 3443792
Published: September 27, 2024
Last Update: September 27, 2024
Views: 32


