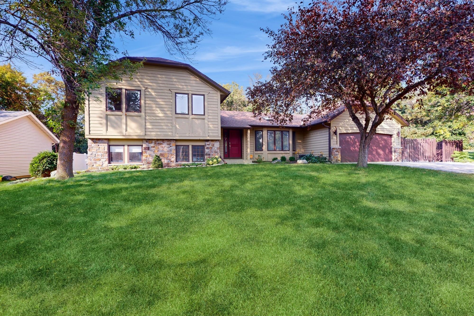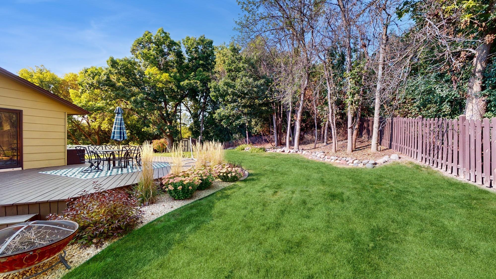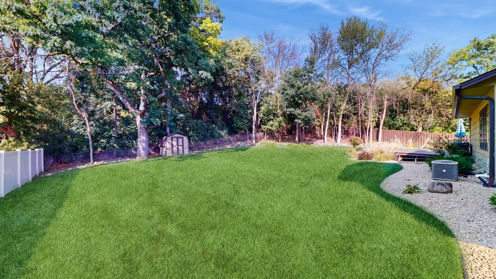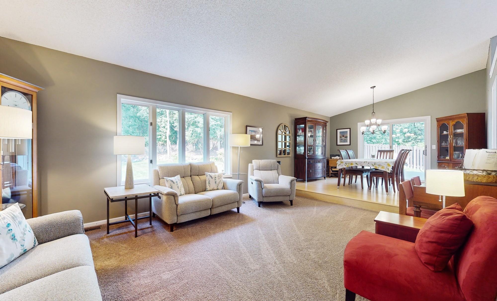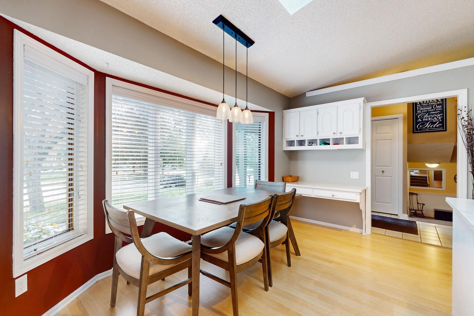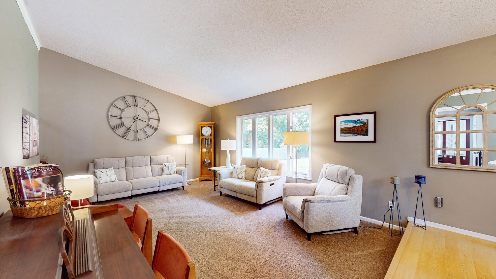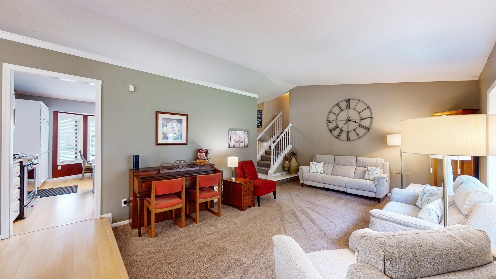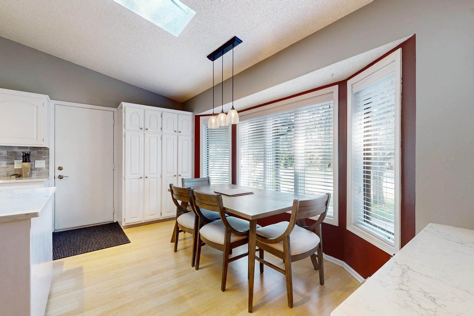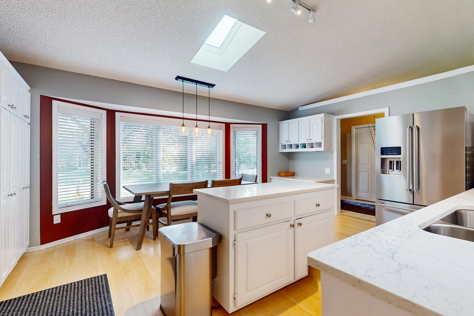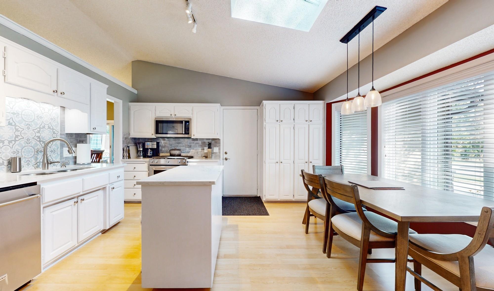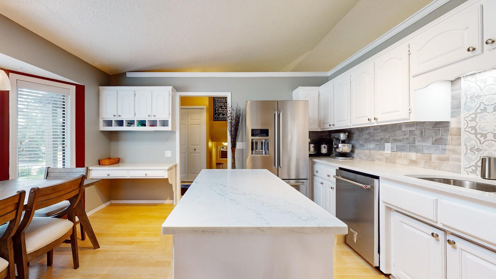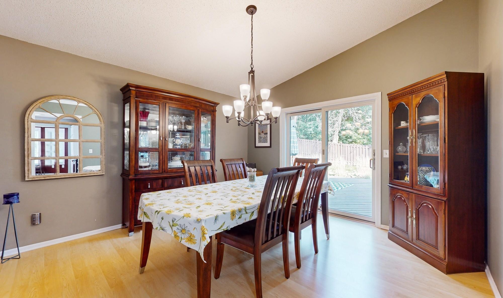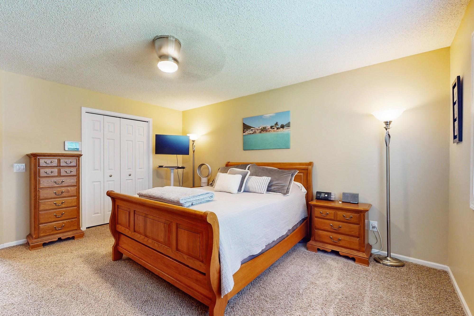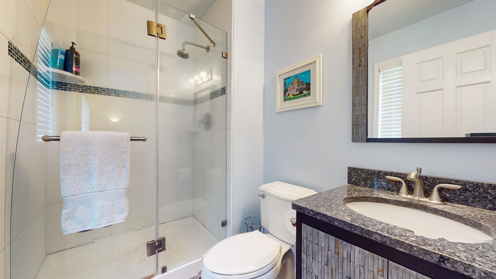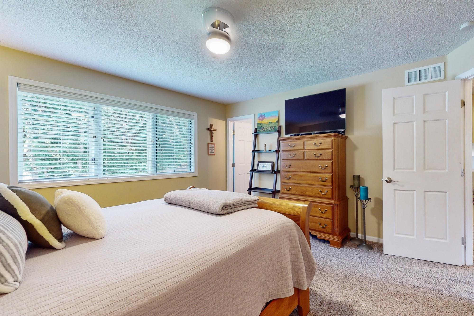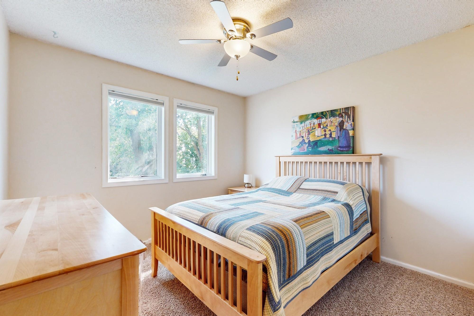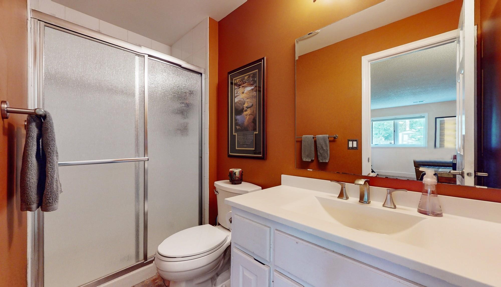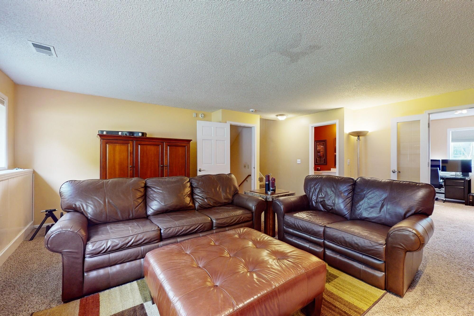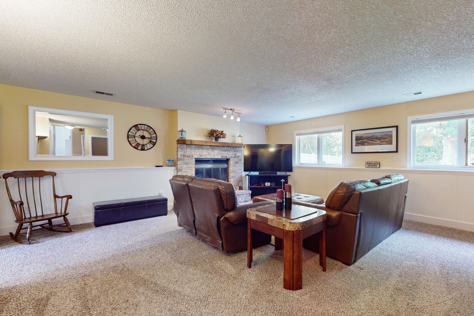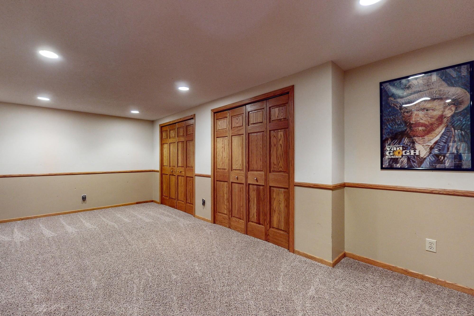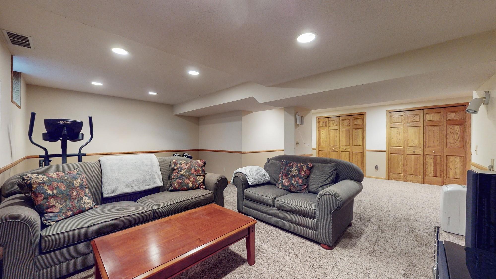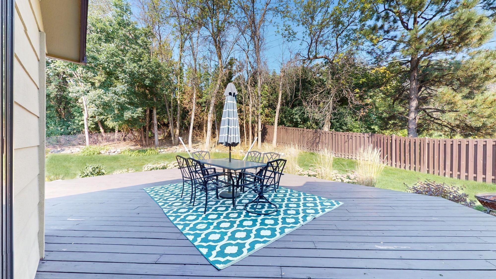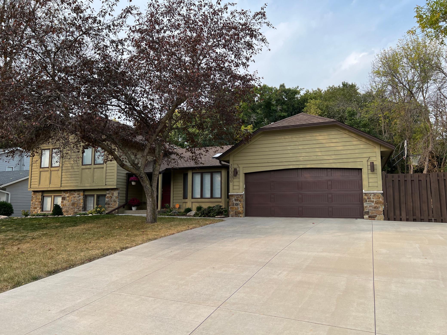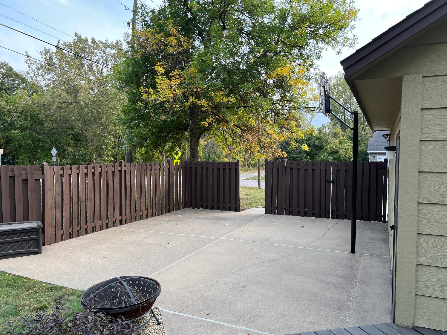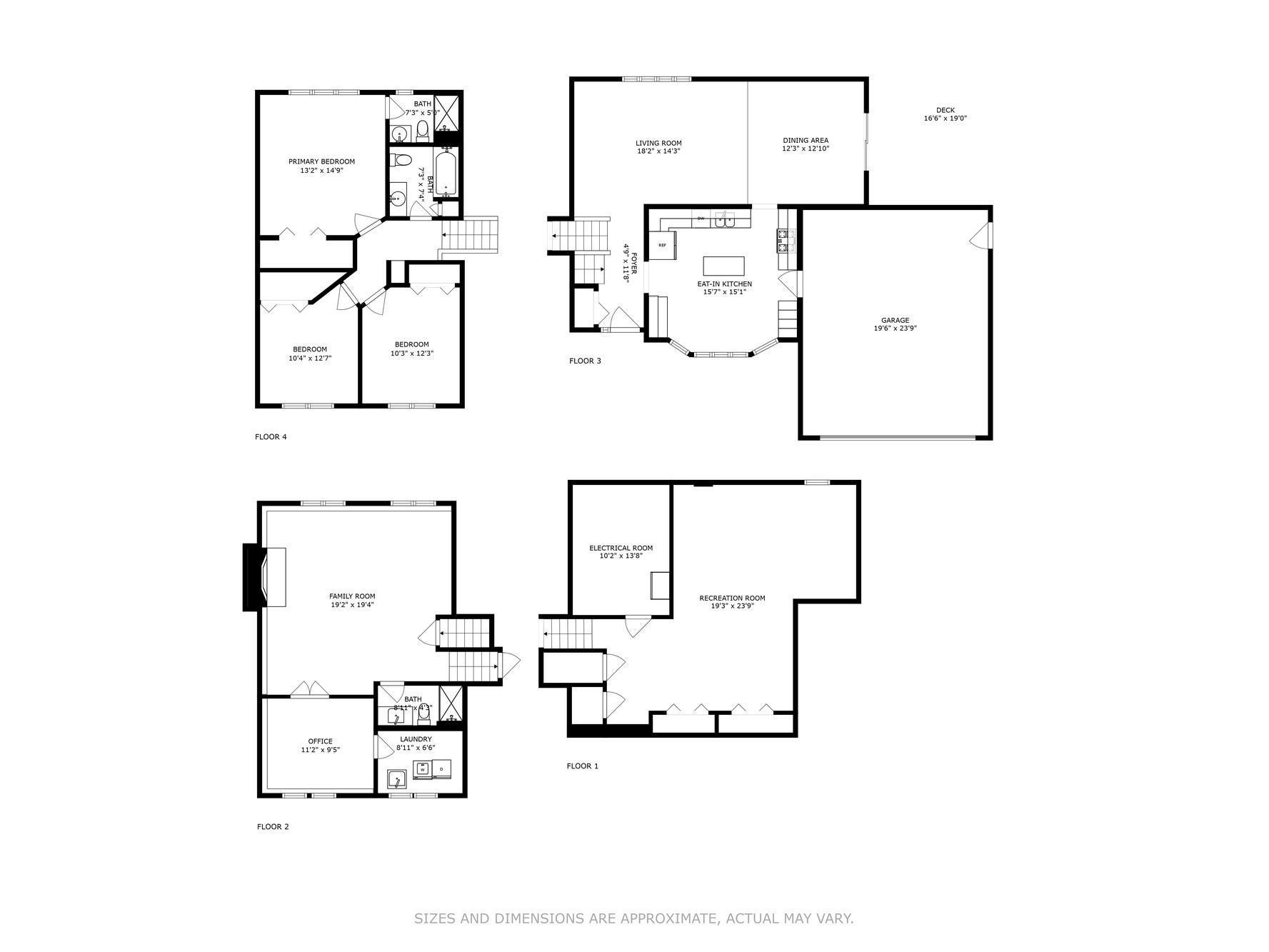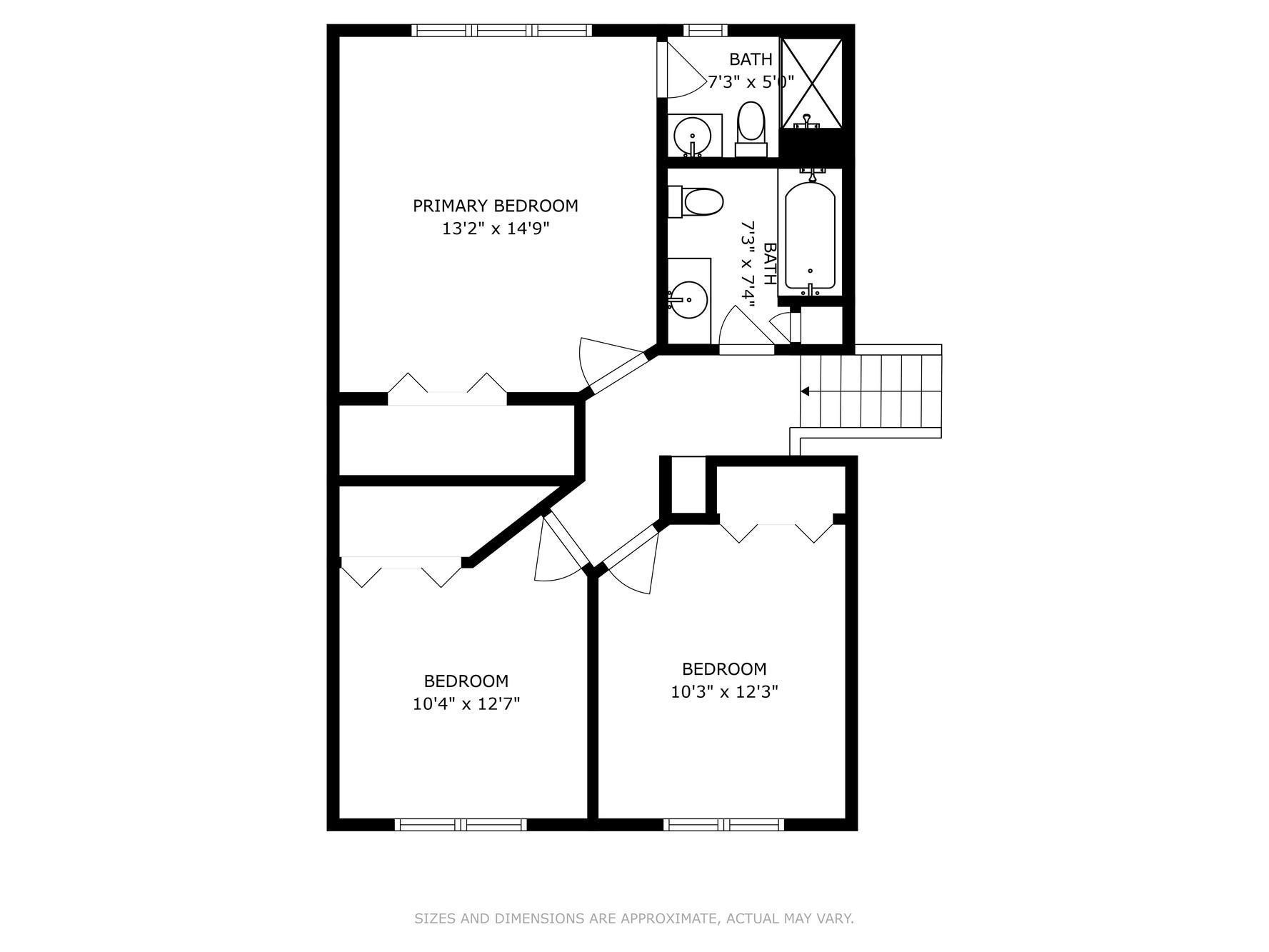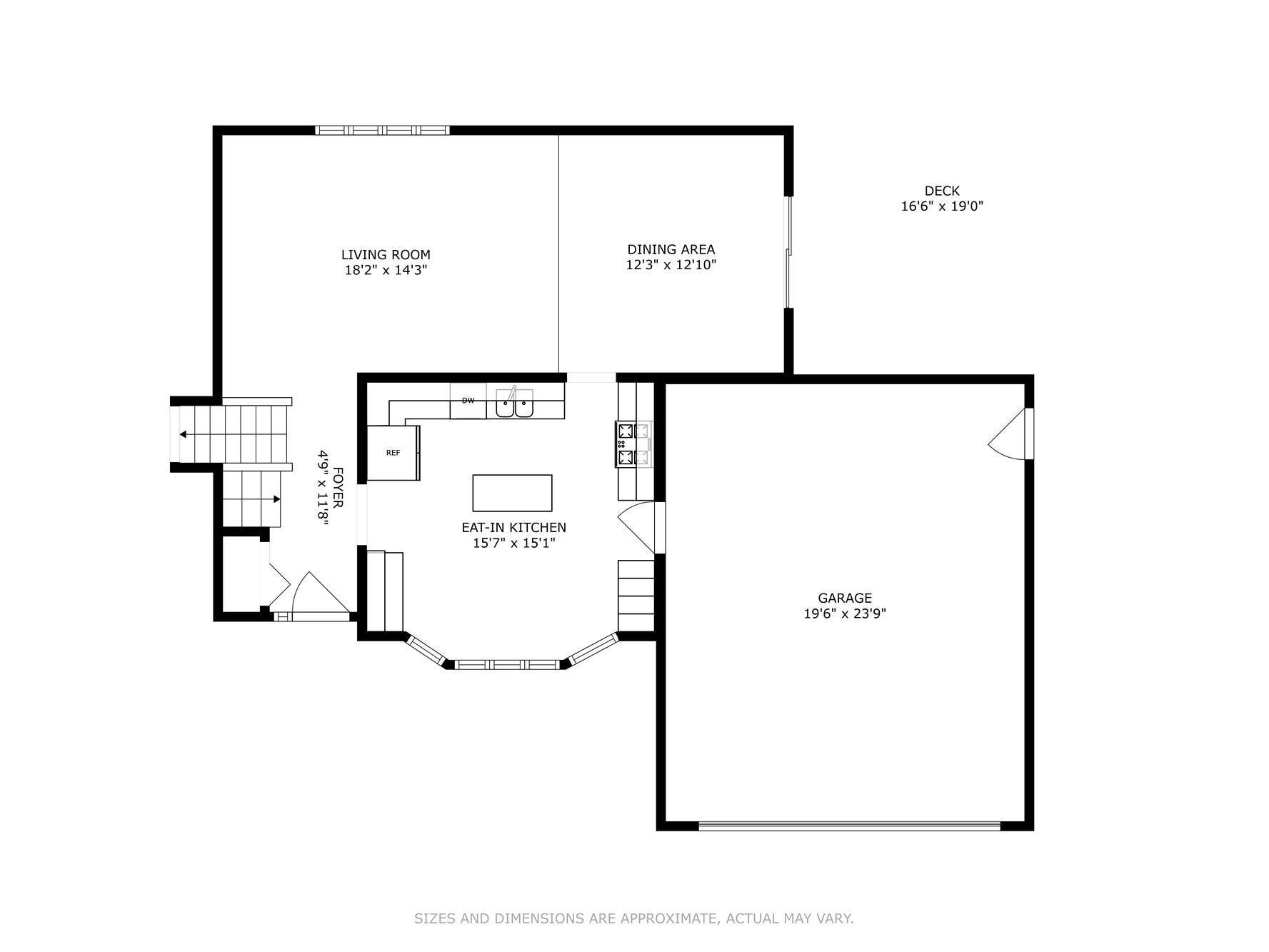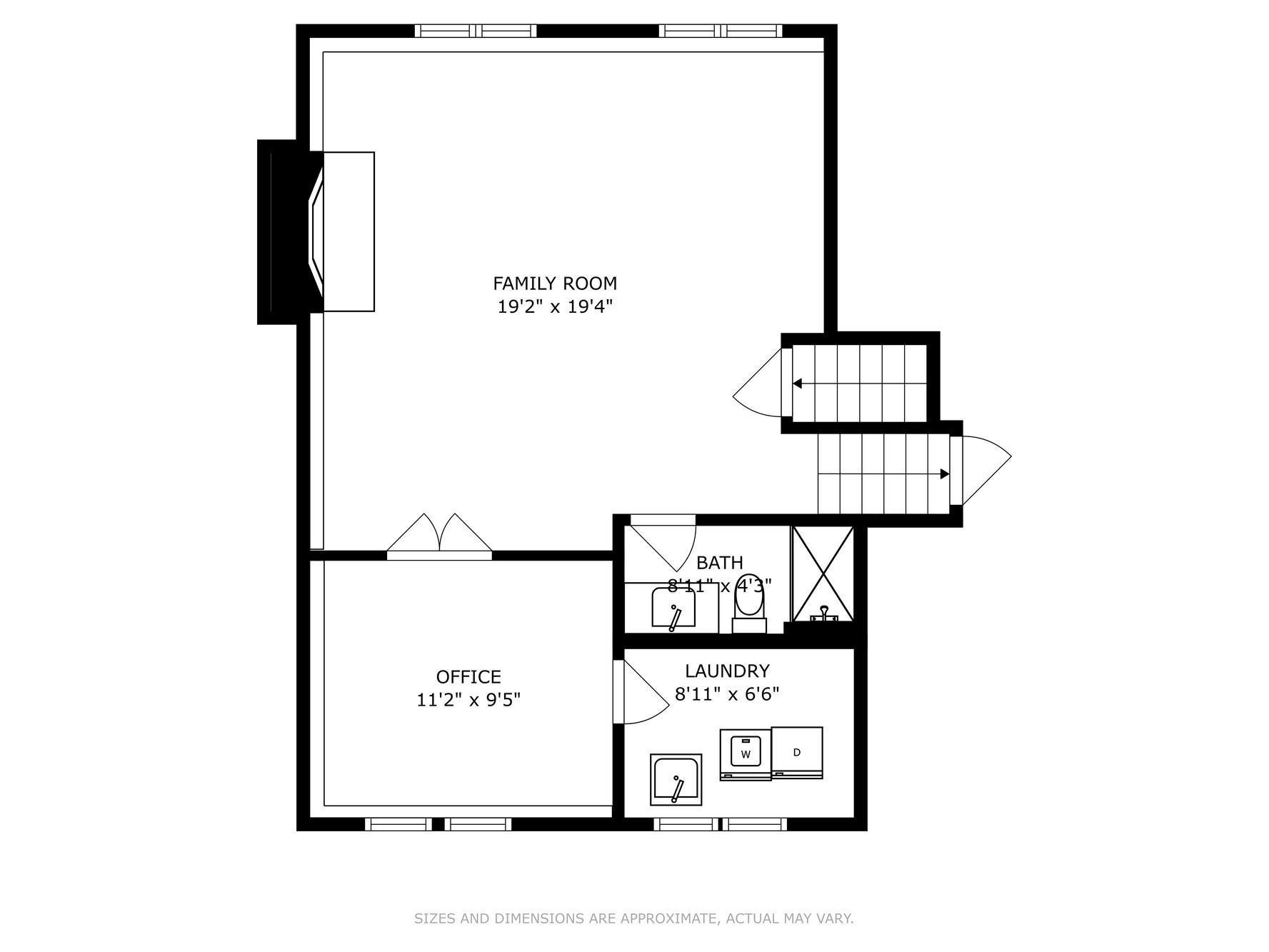11100 48TH AVENUE
11100 48th Avenue, Minneapolis (Plymouth), 55442, MN
-
Price: $489,900
-
Status type: For Sale
-
City: Minneapolis (Plymouth)
-
Neighborhood: Deerwood Estates
Bedrooms: 4
Property Size :2967
-
Listing Agent: NST16230,NST48089
-
Property type : Single Family Residence
-
Zip code: 55442
-
Street: 11100 48th Avenue
-
Street: 11100 48th Avenue
Bathrooms: 3
Year: 1986
Listing Brokerage: RE/MAX Results
FEATURES
- Range
- Refrigerator
- Washer
- Dryer
- Microwave
- Dishwasher
- Disposal
- Air-To-Air Exchanger
- Water Softener Rented
- Stainless Steel Appliances
DETAILS
Must See! Beautifully updated and remodeled 4-bedroom, 3-bath home situated on a picture-perfect lot in the heart of Plymouth! Amazing location near trails, schools, shopping, and Clifton E French Regional Park! This spacious home offers a fantastic open and light-filled floor plan ideal for relaxation and entertaining! The newly renovated kitchen boasts top-of-the-line stainless steel appliances, stunning quartz countertops, and a large island perfect for gathering! All three baths have been remodeled and feature modern fixtures and finishes. The exterior showcases pride of ownership with fresh landscaping, warm new natural stone, and a concrete driveway to welcome you home! Fabulous park-like backyard with a sport court, basketball hoop, and expansive deck for entertaining family and friends! An EV Tesla Charger is ready to go in the garage. This home perfectly blends modern conveniences with a prime location—don't miss your chance to make it yours! Quick Close Possible!
INTERIOR
Bedrooms: 4
Fin ft² / Living Area: 2967 ft²
Below Ground Living: 1124ft²
Bathrooms: 3
Above Ground Living: 1843ft²
-
Basement Details: Daylight/Lookout Windows, Drain Tiled, Finished, Full, Storage Space, Sump Pump,
Appliances Included:
-
- Range
- Refrigerator
- Washer
- Dryer
- Microwave
- Dishwasher
- Disposal
- Air-To-Air Exchanger
- Water Softener Rented
- Stainless Steel Appliances
EXTERIOR
Air Conditioning: Central Air
Garage Spaces: 2
Construction Materials: N/A
Foundation Size: 1567ft²
Unit Amenities:
-
- Kitchen Window
- Deck
- Natural Woodwork
- Hardwood Floors
- Ceiling Fan(s)
- Vaulted Ceiling(s)
- Cable
- Skylight
- Kitchen Center Island
- French Doors
- Primary Bedroom Walk-In Closet
Heating System:
-
- Forced Air
ROOMS
| Main | Size | ft² |
|---|---|---|
| Living Room | 19x13 | 361 ft² |
| Dining Room | 12x13 | 144 ft² |
| Kitchen | 16x15 | 256 ft² |
| Deck | 17x19 | 289 ft² |
| Lower | Size | ft² |
|---|---|---|
| Family Room | 19x16 | 361 ft² |
| Bedroom 4 | 12x12 | 144 ft² |
| Amusement Room | 24x18 | 576 ft² |
| Upper | Size | ft² |
|---|---|---|
| Bedroom 1 | 16x14 | 256 ft² |
| Bedroom 2 | 12x11 | 144 ft² |
| Bedroom 3 | 11x11 | 121 ft² |
LOT
Acres: N/A
Lot Size Dim.: 107x151x111x155
Longitude: 45.0416
Latitude: -93.4215
Zoning: Residential-Single Family
FINANCIAL & TAXES
Tax year: 2024
Tax annual amount: $5,399
MISCELLANEOUS
Fuel System: N/A
Sewer System: City Sewer/Connected
Water System: City Water/Connected
ADITIONAL INFORMATION
MLS#: NST7646416
Listing Brokerage: RE/MAX Results

ID: 3399330
Published: September 13, 2024
Last Update: September 13, 2024
Views: 32


