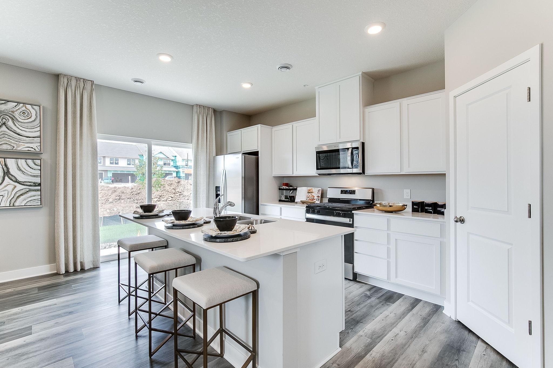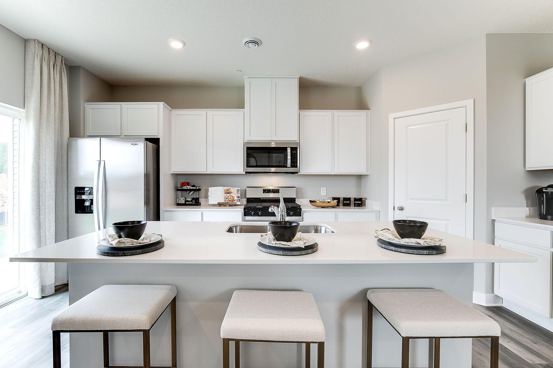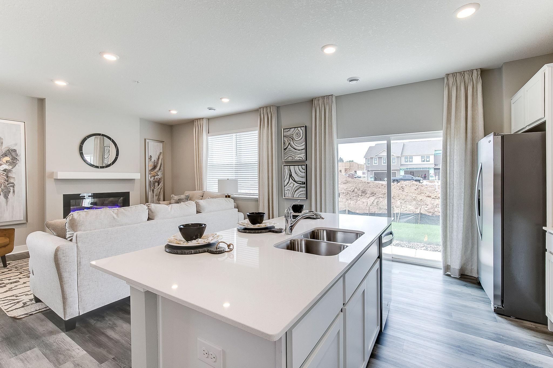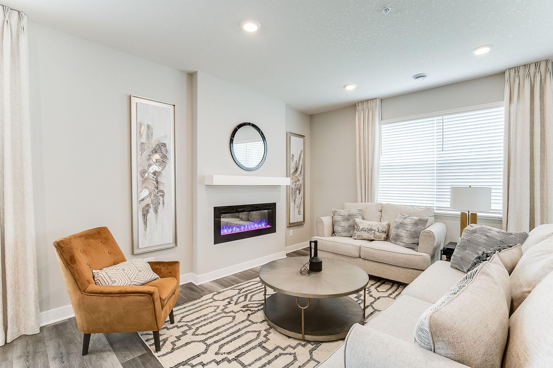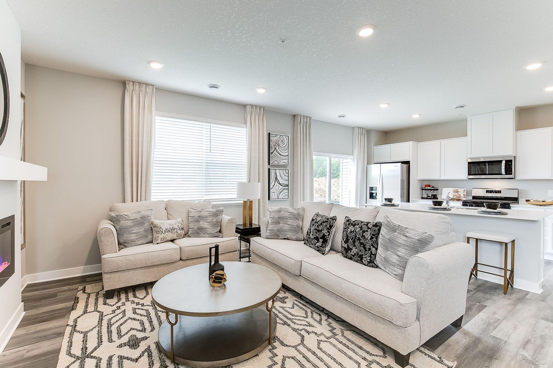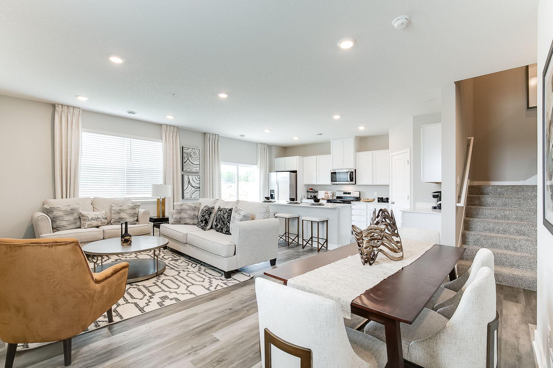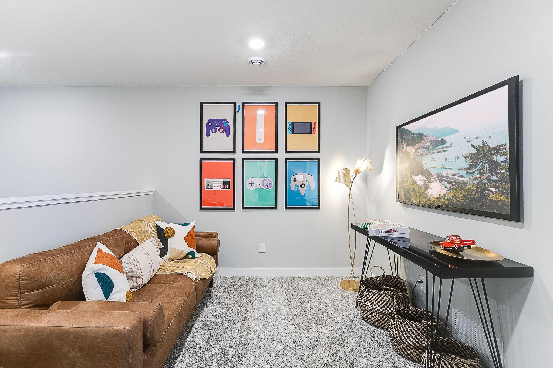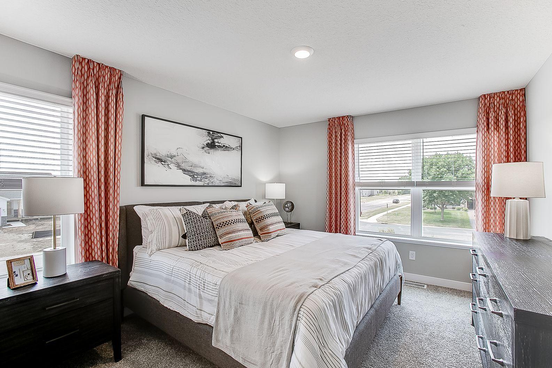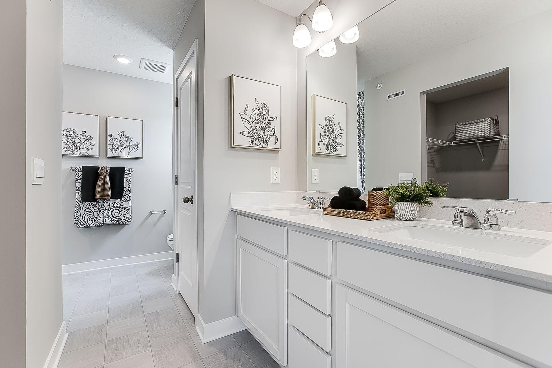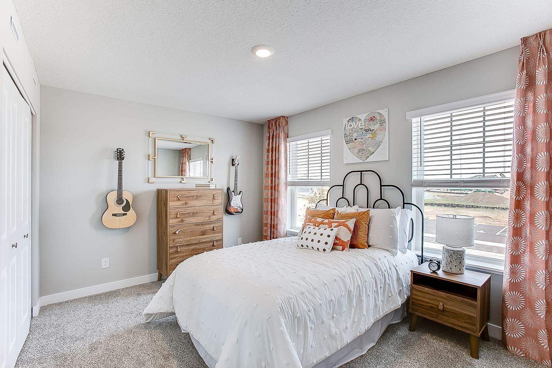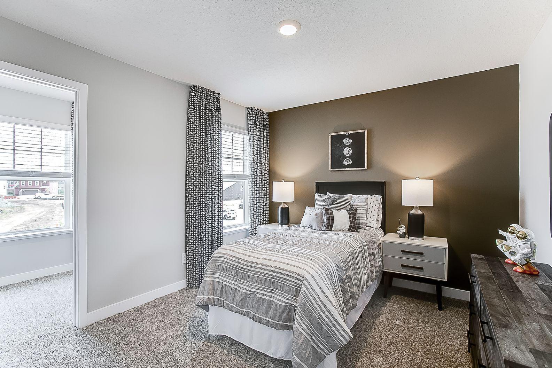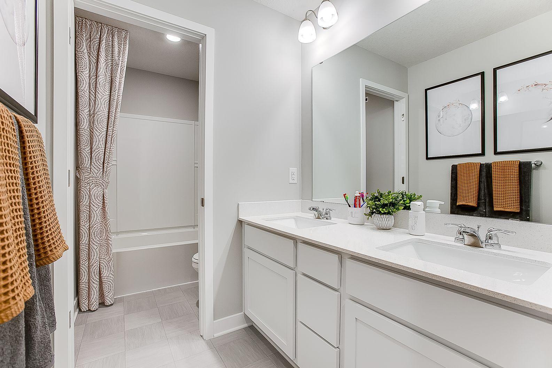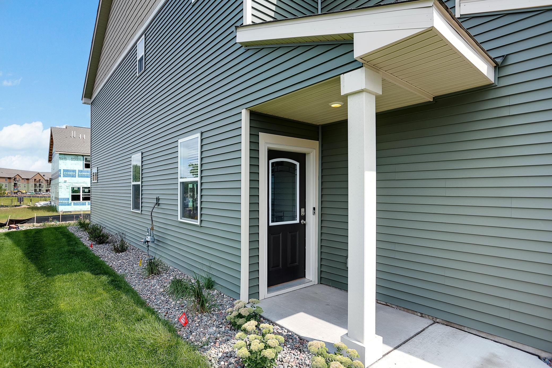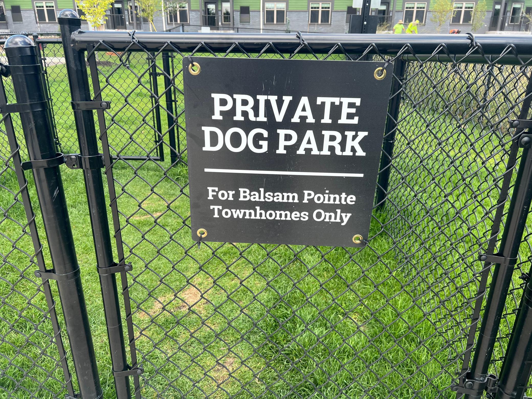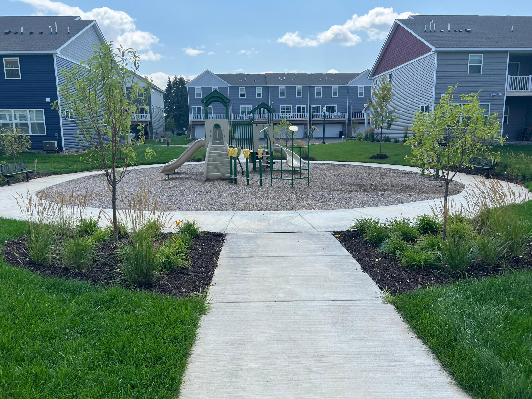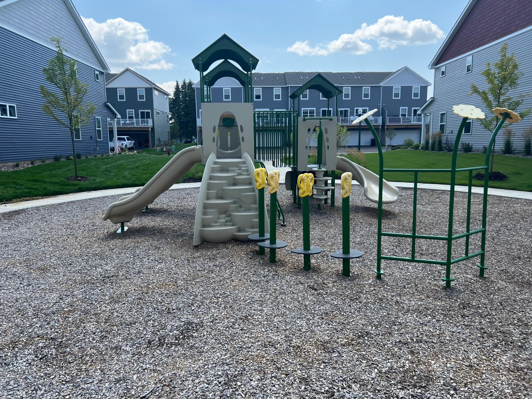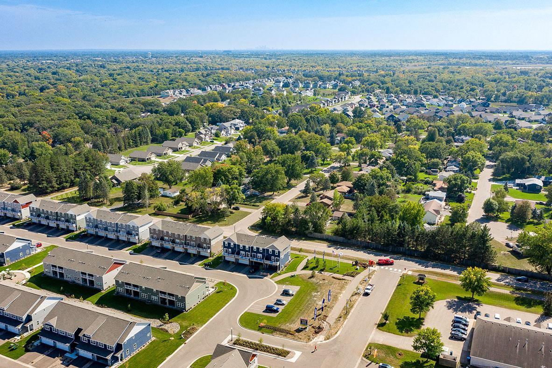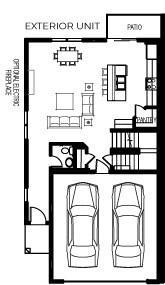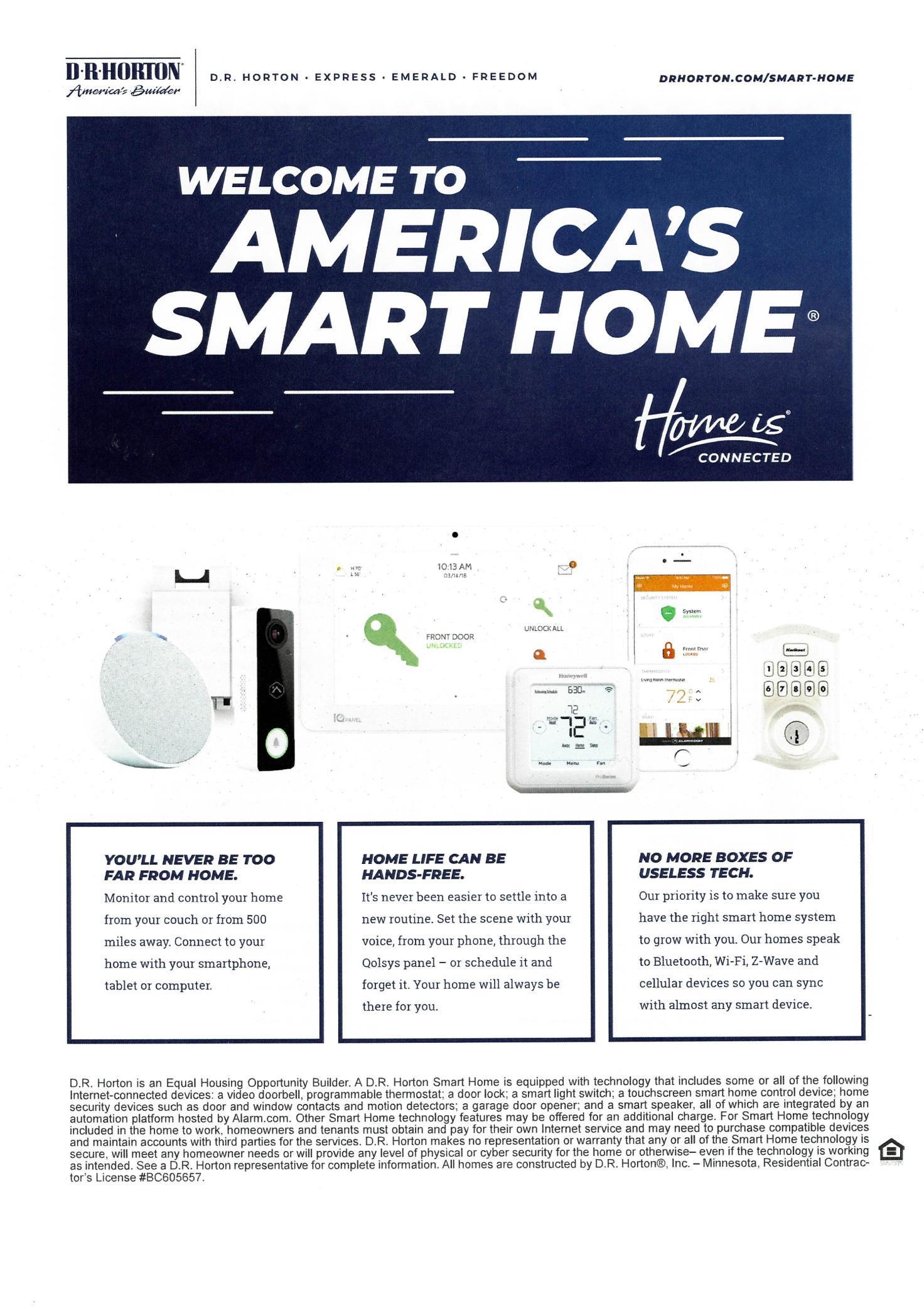11100 BALSAM POINTE TRAIL
11100 Balsam Pointe Trail, Dayton, 55327, MN
-
Price: $389,990
-
Status type: For Sale
-
City: Dayton
-
Neighborhood: Balsam Pointe
Bedrooms: 4
Property Size :1965
-
Listing Agent: NST15454,NST516206
-
Property type : Townhouse Side x Side
-
Zip code: 55327
-
Street: 11100 Balsam Pointe Trail
-
Street: 11100 Balsam Pointe Trail
Bathrooms: 3
Year: 2023
Listing Brokerage: D.R. Horton, Inc.
FEATURES
- Range
- Microwave
- Exhaust Fan
- Dishwasher
- Disposal
- Humidifier
- Air-To-Air Exchanger
- Electric Water Heater
DETAILS
Ask how you can receive a 4.99% FHA/VA or Conventional 30- yr fixed mortgage rate!! Enjoy gorgeous views from your living room and patio in this end unit Elton townhome. This 2-level townhome has it all, open plan living, large kitchen with corner pantry, stainless appliances, white cabinetry and white quartz counters, plus a generous island. Adjacent is the living room with fireplace and dining area. The upper level boasts 4 bedrooms, including the corner primary suite, a laundry room, and second living space/loft area. Large windows throughout let the light shine in! Of course, your home includes our smart home package, whole house humidifier, air exchanger, and efficient furnace. Private Dog Park, neighborhood playground, and professionally managed by HOA. Close to every amenity imaginable. Another new construction opportunity from D.R. Horton, America’s Builder!
INTERIOR
Bedrooms: 4
Fin ft² / Living Area: 1965 ft²
Below Ground Living: N/A
Bathrooms: 3
Above Ground Living: 1965ft²
-
Basement Details: Slab,
Appliances Included:
-
- Range
- Microwave
- Exhaust Fan
- Dishwasher
- Disposal
- Humidifier
- Air-To-Air Exchanger
- Electric Water Heater
EXTERIOR
Air Conditioning: Central Air
Garage Spaces: 2
Construction Materials: N/A
Foundation Size: 770ft²
Unit Amenities:
-
- Patio
- Kitchen Window
- Walk-In Closet
- Washer/Dryer Hookup
- In-Ground Sprinkler
- Indoor Sprinklers
- Kitchen Center Island
- Primary Bedroom Walk-In Closet
Heating System:
-
- Forced Air
ROOMS
| Main | Size | ft² |
|---|---|---|
| Dining Room | 14 x 8 | 196 ft² |
| Family Room | 18 x 12 | 324 ft² |
| Kitchen | 17 x 8 | 289 ft² |
| Upper | Size | ft² |
|---|---|---|
| Bedroom 1 | 14 x 11 | 196 ft² |
| Bedroom 2 | 11 x 10 | 121 ft² |
| Bedroom 3 | 11 x 11 | 121 ft² |
| Bedroom 4 | 14 x 10 | 196 ft² |
| Loft | 14 x 9 | 196 ft² |
| Laundry | 10 x 5 | 100 ft² |
LOT
Acres: N/A
Lot Size Dim.: 36x90
Longitude: 45.2001
Latitude: -93.4246
Zoning: Residential-Single Family
FINANCIAL & TAXES
Tax year: 2023
Tax annual amount: $99
MISCELLANEOUS
Fuel System: N/A
Sewer System: City Sewer/Connected
Water System: City Water/Connected
ADITIONAL INFORMATION
MLS#: NST7569922
Listing Brokerage: D.R. Horton, Inc.

ID: 3228675
Published: March 28, 2024
Last Update: March 28, 2024
Views: 54


