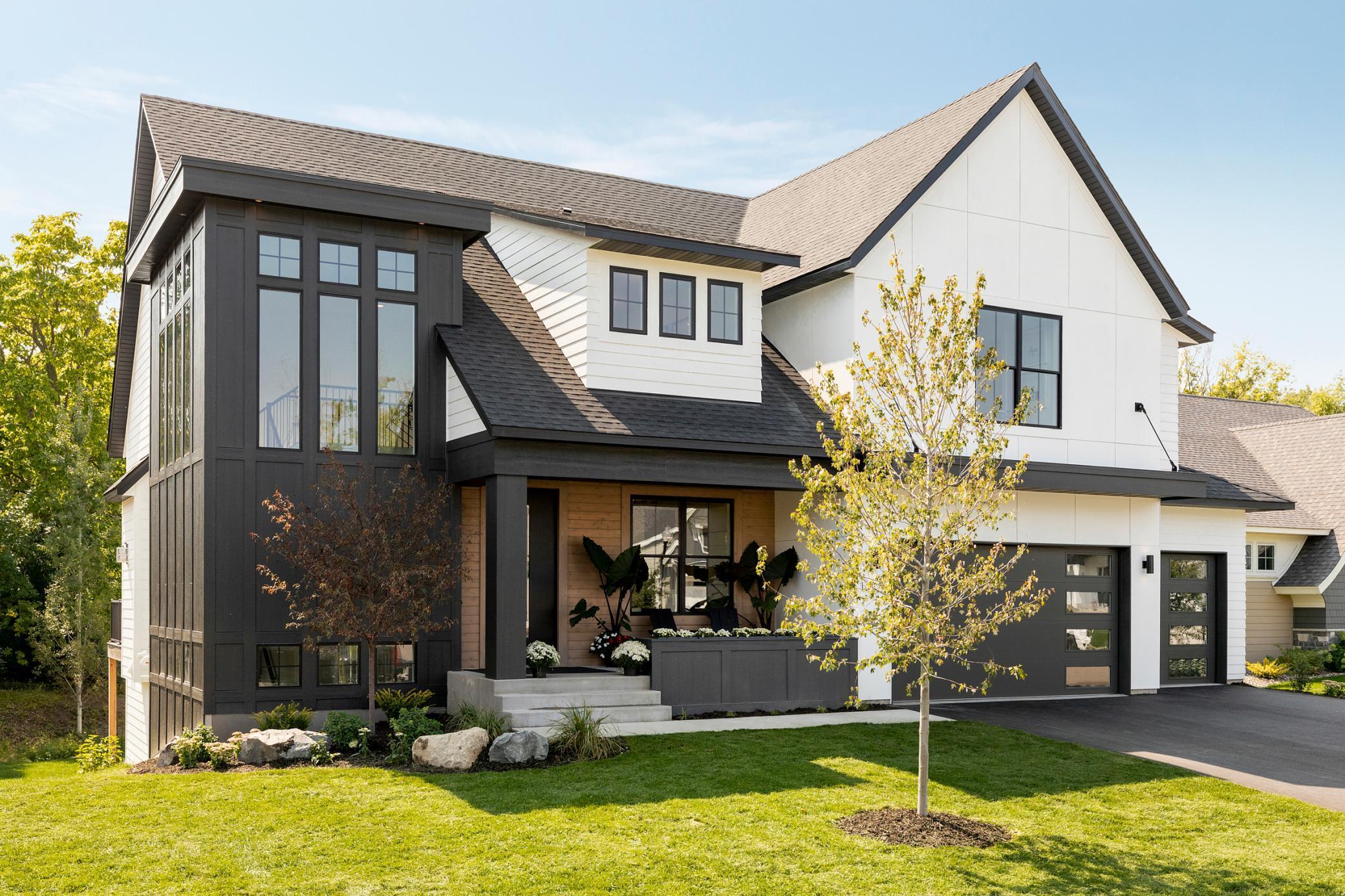11104 JOHNSON RIDGE
11104 Johnson Ridge, Eden Prairie, 55347, MN
-
Price: $1,650,000
-
Status type: For Sale
-
City: Eden Prairie
-
Neighborhood: The Hills at Johnson Ridge
Bedrooms: 5
Property Size :5828
-
Listing Agent: NST16651,NST39533
-
Property type : Single Family Residence
-
Zip code: 55347
-
Street: 11104 Johnson Ridge
-
Street: 11104 Johnson Ridge
Bathrooms: 5
Year: 2023
Listing Brokerage: Edina Realty, Inc.
FEATURES
- Refrigerator
- Microwave
- Exhaust Fan
- Dishwasher
- Water Softener Owned
- Disposal
- Freezer
- Cooktop
- Wall Oven
- Humidifier
- Air-To-Air Exchanger
- Gas Water Heater
- ENERGY STAR Qualified Appliances
- Stainless Steel Appliances
DETAILS
Welcome to The Hills at Johnson Ridge. One of two home sites remaining! Surrounded by mature trees & offered exclusively by McDonald Construction Partners. All located within a private cul-de-sac. Choose a McDonald Signature layout like this show stopper, "The Spruce" that includes an indoor sport gym. or work w/ the designer to create your own plan! Enjoy the rear wooded views through the huge vaulted great room windows and let the one-of-a-kind stair tower w/ main level overlook bring in the afternoon sun. Entertain in the gourmet kitchen w/ oversized island & working pantry area. The Sunspace 3-season porch and Trex deck located directly off the informal dining creates abundant indoor/outdoor space. The fun-filled lower level features a sport court, exercise room, wet bar & (2) media/game spaces w/ 5th BR & ensuite BA. Upstairs, the owner's retreat includes a spa bath, tiled floor/shower & HUGE walk-in closet. 4 BR w/ 3 BA, loft & laundry complete the upper level. We build Solar Ready/Energy Star certified! Top Rated Eden Prairie Schools.
INTERIOR
Bedrooms: 5
Fin ft² / Living Area: 5828 ft²
Below Ground Living: 1849ft²
Bathrooms: 5
Above Ground Living: 3979ft²
-
Basement Details: Daylight/Lookout Windows, Drain Tiled, Drainage System, 8 ft+ Pour, Finished, Concrete, Storage Space, Sump Pump,
Appliances Included:
-
- Refrigerator
- Microwave
- Exhaust Fan
- Dishwasher
- Water Softener Owned
- Disposal
- Freezer
- Cooktop
- Wall Oven
- Humidifier
- Air-To-Air Exchanger
- Gas Water Heater
- ENERGY STAR Qualified Appliances
- Stainless Steel Appliances
EXTERIOR
Air Conditioning: Central Air,Zoned
Garage Spaces: 3
Construction Materials: N/A
Foundation Size: 2069ft²
Unit Amenities:
-
- Deck
- Porch
- Natural Woodwork
- Walk-In Closet
- Vaulted Ceiling(s)
- Washer/Dryer Hookup
- Exercise Room
- Paneled Doors
- Kitchen Center Island
- Wet Bar
- Tile Floors
- Primary Bedroom Walk-In Closet
Heating System:
-
- Forced Air
- Fireplace(s)
- Zoned
- Humidifier
ROOMS
| Main | Size | ft² |
|---|---|---|
| Great Room | 19x15.5 | 292.92 ft² |
| Kitchen | 23x19 | 529 ft² |
| Informal Dining Room | 15x10.5 | 156.25 ft² |
| Study | 11.5x10 | 131.29 ft² |
| Three Season Porch | 15x13.5 | 201.25 ft² |
| Pantry (Walk-In) | 6.5x5.5 | 34.76 ft² |
| Lower | Size | ft² |
|---|---|---|
| Media Room | 19x15 | 361 ft² |
| Game Room | 19x15.5 | 292.92 ft² |
| Athletic Court | 21.5x19 | 460.46 ft² |
| Exercise Room | 14x10.5 | 145.83 ft² |
| Bedroom 5 | 14x13 | 196 ft² |
| Bar/Wet Bar Room | 10x5 | 100 ft² |
| Upper | Size | ft² |
|---|---|---|
| Bedroom 1 | 16.5x15 | 270.88 ft² |
| Bedroom 2 | 14x12.5 | 173.83 ft² |
| Bedroom 3 | 14x12.5 | 173.83 ft² |
| Bedroom 4 | 13x13 | 169 ft² |
| Primary Bathroom | 19.5x12 | 378.63 ft² |
| Loft | 15x12.5 | 186.25 ft² |
| Laundry | 15x8 | 225 ft² |
| Walk In Closet | 19.5 x 9 | 378.63 ft² |
LOT
Acres: N/A
Lot Size Dim.: 35x16x22x145x85x135x43
Longitude: 44.8229
Latitude: -93.418
Zoning: Residential-Single Family
FINANCIAL & TAXES
Tax year: 2024
Tax annual amount: $2,129
MISCELLANEOUS
Fuel System: N/A
Sewer System: City Sewer/Connected
Water System: City Water/Connected
ADITIONAL INFORMATION
MLS#: NST7641392
Listing Brokerage: Edina Realty, Inc.

ID: 3361056
Published: September 03, 2024
Last Update: September 03, 2024
Views: 24






