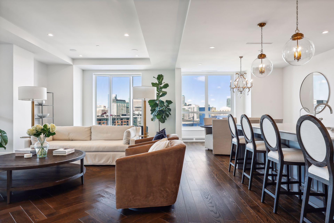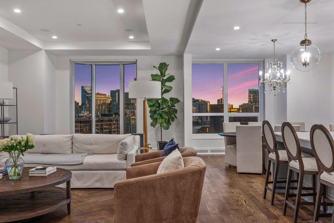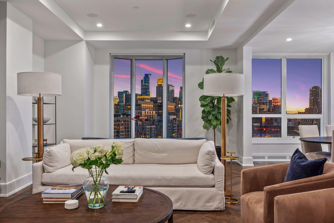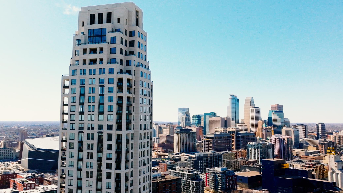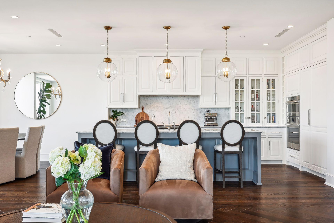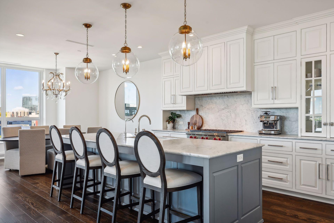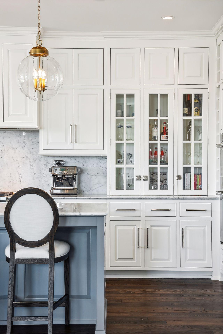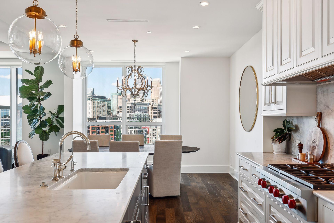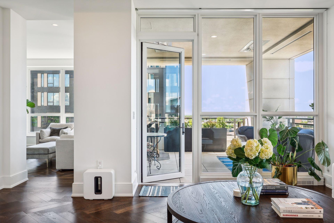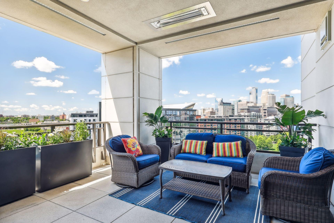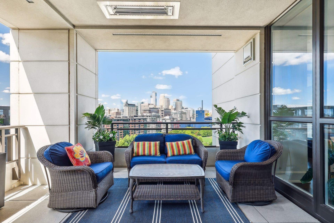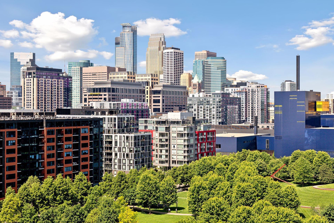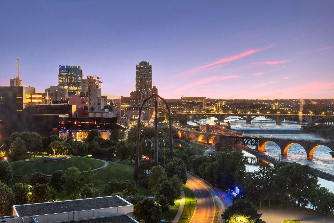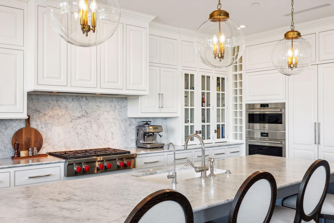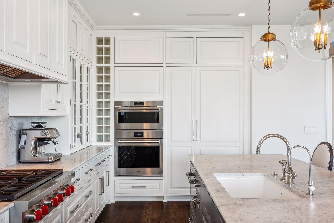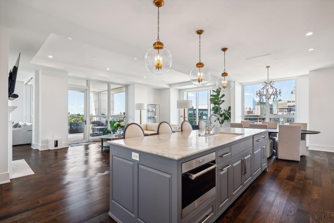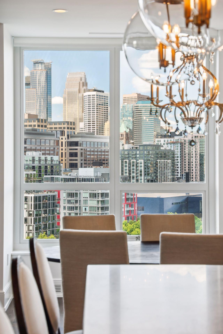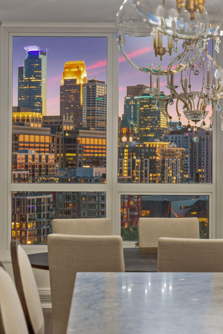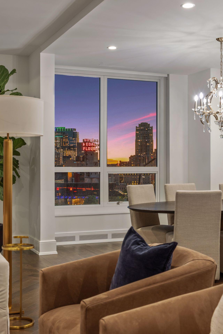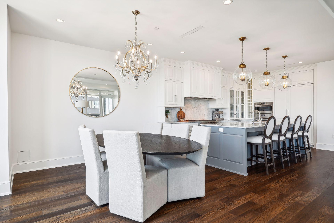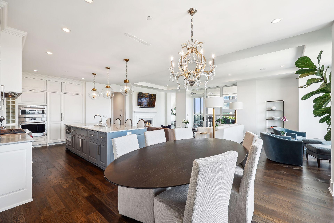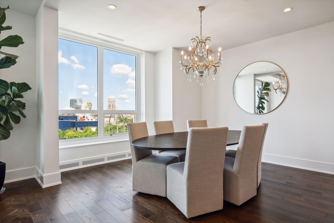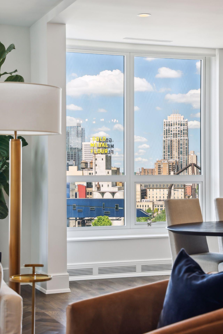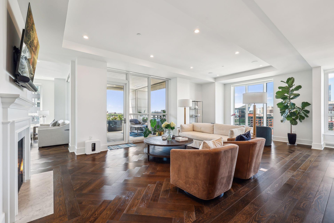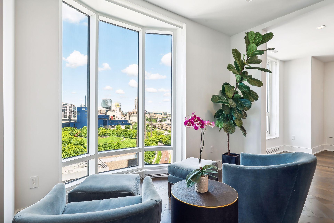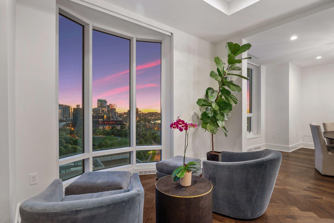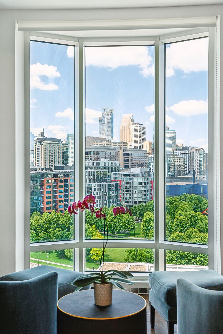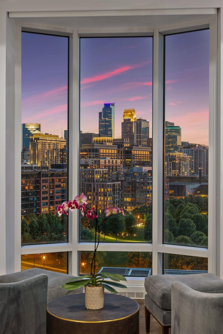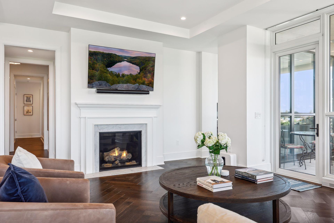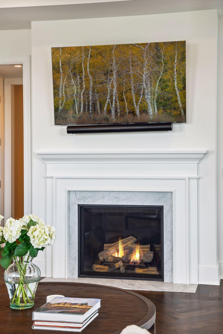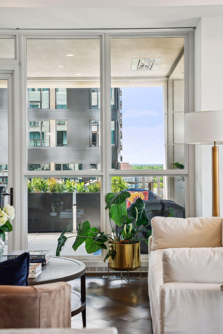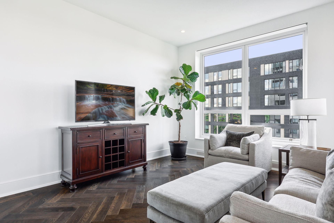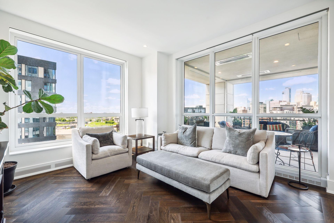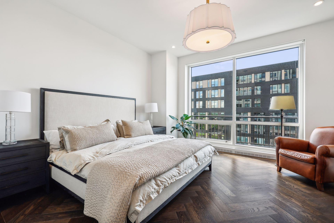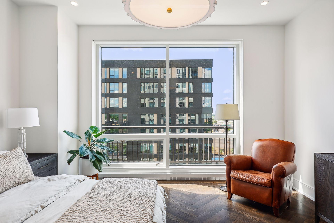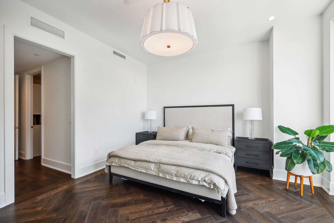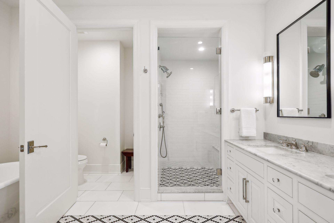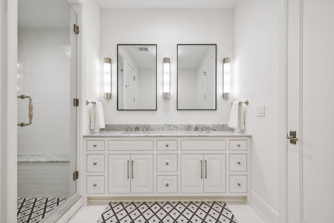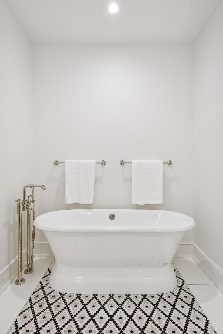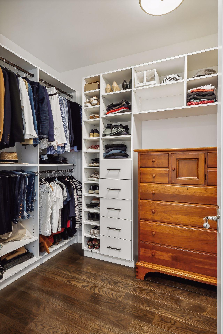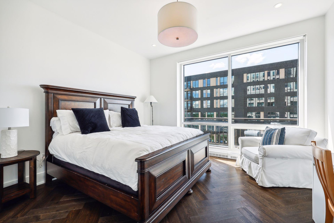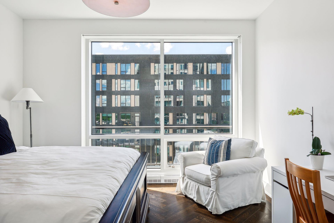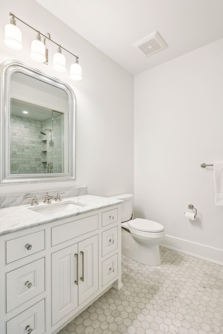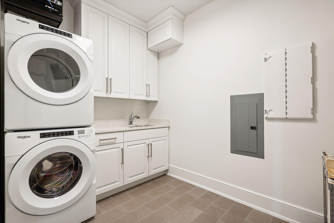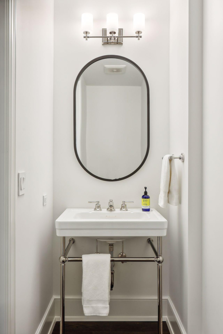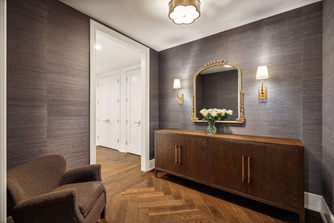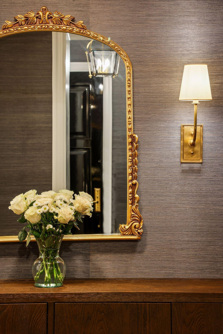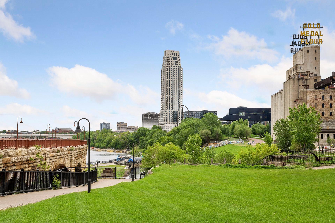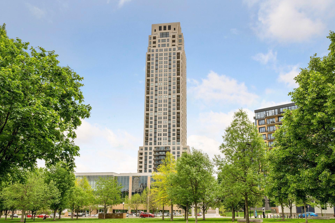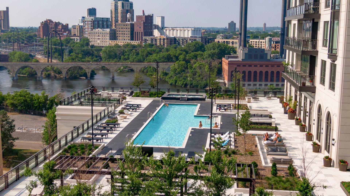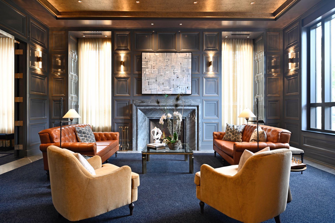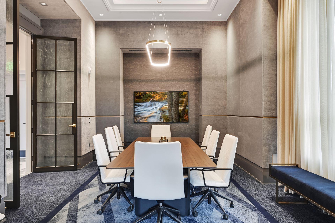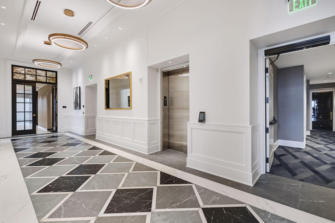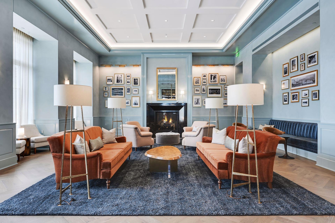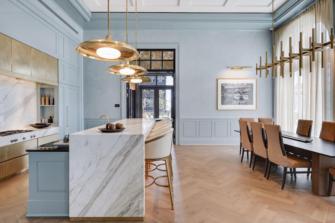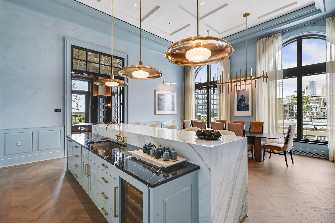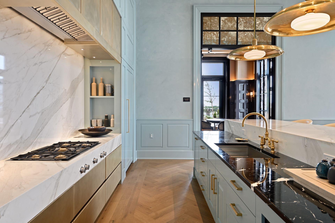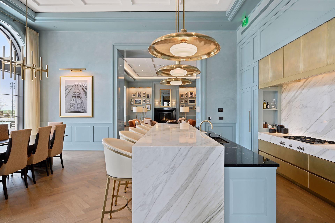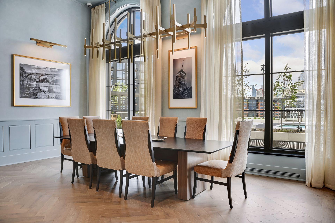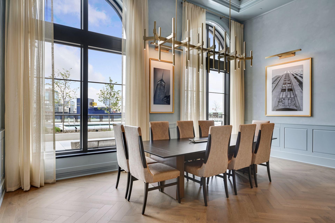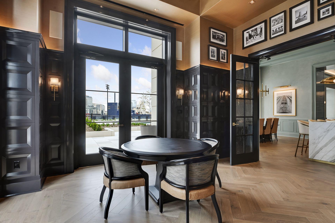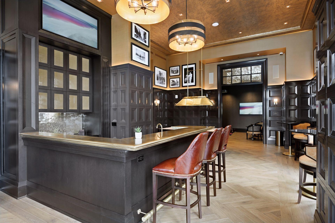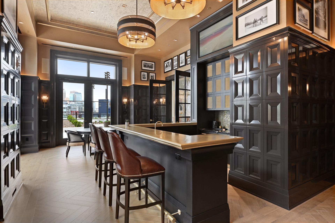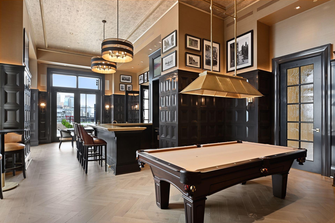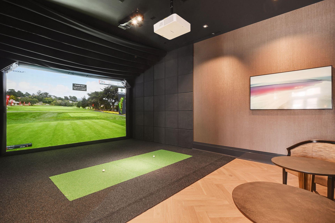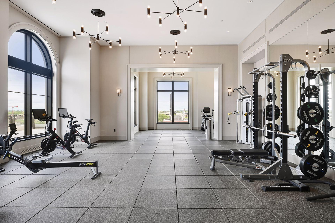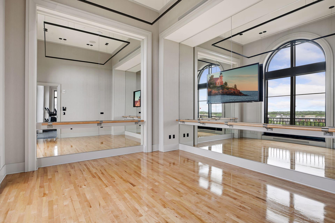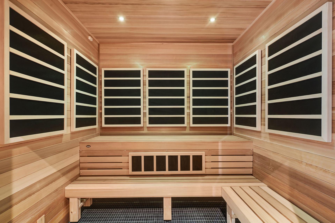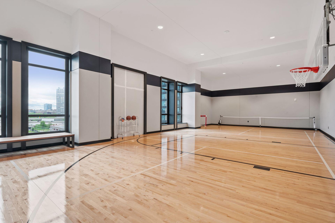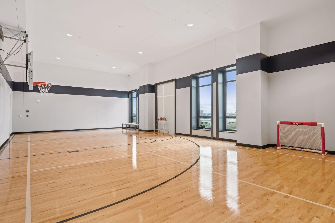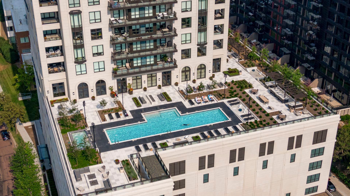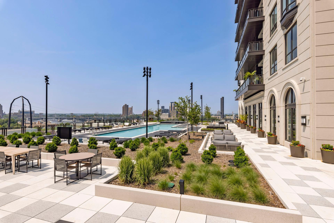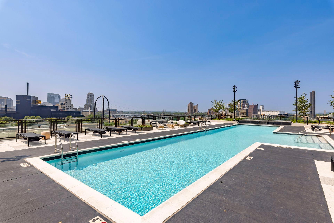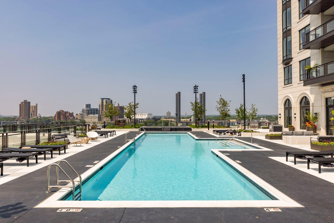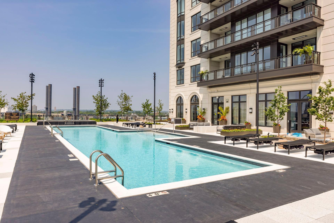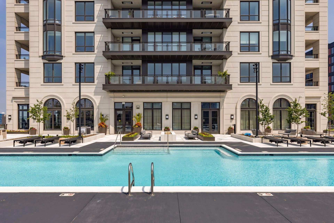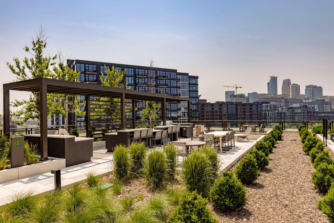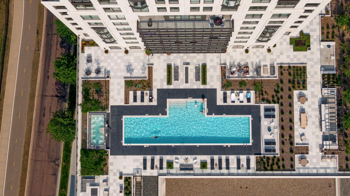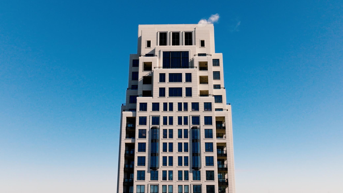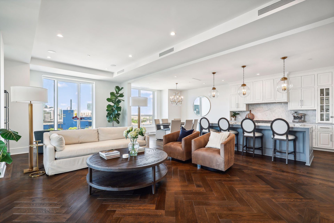1111 RIVER PARKWAY
1111 River Parkway, Minneapolis, 55415, MN
-
Price: $2,100,000
-
Status type: For Sale
-
City: Minneapolis
-
Neighborhood: Downtown East
Bedrooms: 2
Property Size :2646
-
Listing Agent: NST49293,NST99167
-
Property type : High Rise
-
Zip code: 55415
-
Street: 1111 River Parkway
-
Street: 1111 River Parkway
Bathrooms: 3
Year: 2022
Listing Brokerage: Compass
FEATURES
- Refrigerator
- Washer
- Dryer
- Microwave
- Exhaust Fan
- Dishwasher
- Disposal
- Cooktop
- Wall Oven
DETAILS
Discover the ultimate in luxury living at this exquisite riverfront home, a masterpiece from the acclaimed Robert A.M. Stern Architects. Revel in breathtaking panoramic views of the vibrant city skyline and the serene riverfront vistas. Every detail of this residence is crafted to offer a lifestyle of unmatched sophistication. Step into the expansive open-concept great room, where elegance meets comfort from the exquisite herringbone flooring to the bespoke fireplace. This home exudes an inviting ambiance for both intimate gatherings and grand entertaining. The stunning Kenilworth kitchen boasts marble countertops and a striking backsplash, setting the stage for culinary excellence. Indulge in the top-of-the-line in-unit amenities, including an upgraded laundry room and spa-like bathrooms adorned with Carrera marble. This riverfront gem offers not just a home, but a refined lifestyle, where every element is designed to perfection.
INTERIOR
Bedrooms: 2
Fin ft² / Living Area: 2646 ft²
Below Ground Living: N/A
Bathrooms: 3
Above Ground Living: 2646ft²
-
Basement Details: None,
Appliances Included:
-
- Refrigerator
- Washer
- Dryer
- Microwave
- Exhaust Fan
- Dishwasher
- Disposal
- Cooktop
- Wall Oven
EXTERIOR
Air Conditioning: Central Air
Garage Spaces: 2
Construction Materials: N/A
Foundation Size: 2646ft²
Unit Amenities:
-
- Patio
- Natural Woodwork
- Hardwood Floors
- Washer/Dryer Hookup
- Panoramic View
- Kitchen Center Island
- City View
- Tile Floors
- Main Floor Primary Bedroom
- Primary Bedroom Walk-In Closet
Heating System:
-
- Forced Air
- Baseboard
- Radiant Floor
ROOMS
| Main | Size | ft² |
|---|---|---|
| Kitchen | 14 x 13 | 196 ft² |
| Dining Room | 13 x 13 | 169 ft² |
| Great Room | 28 x 15 | 784 ft² |
| Library | 15 x 13 | 225 ft² |
| Patio | 15 x 15 | 225 ft² |
| Foyer | 9 x 7 | 81 ft² |
| Bedroom 1 | 16 x 15 | 256 ft² |
| Primary Bathroom | 14 x 7 | 196 ft² |
| Walk In Closet | 12 x 7 | 144 ft² |
| Bedroom 2 | 14 x 13 | 196 ft² |
LOT
Acres: N/A
Lot Size Dim.: Common
Longitude: 44.9772
Latitude: -93.25
Zoning: Residential-Single Family
FINANCIAL & TAXES
Tax year: 2024
Tax annual amount: $18,316
MISCELLANEOUS
Fuel System: N/A
Sewer System: City Sewer/Connected
Water System: City Water/Connected
ADITIONAL INFORMATION
MLS#: NST7588222
Listing Brokerage: Compass

ID: 2992383
Published: May 31, 2024
Last Update: May 31, 2024
Views: 61


