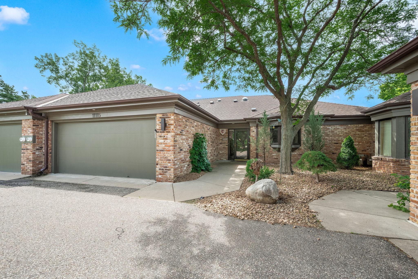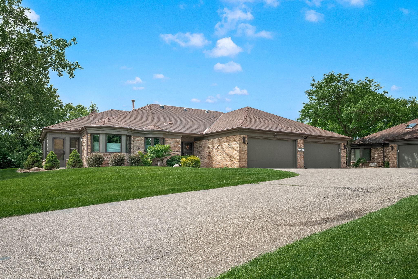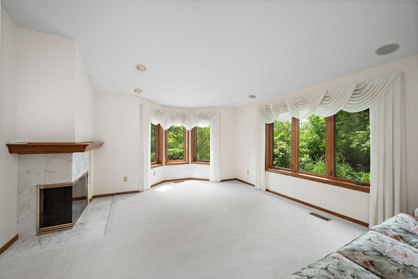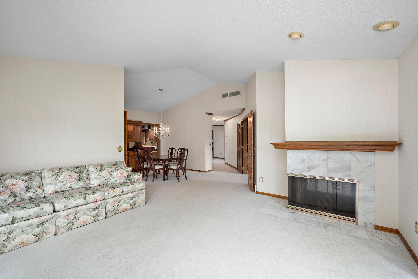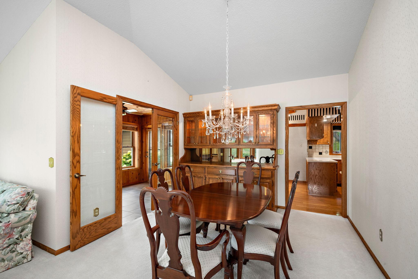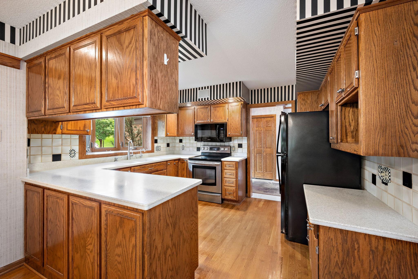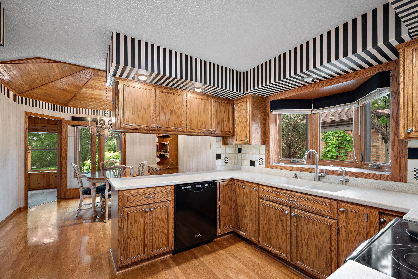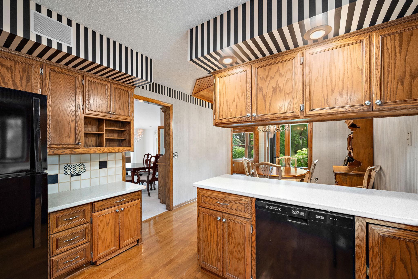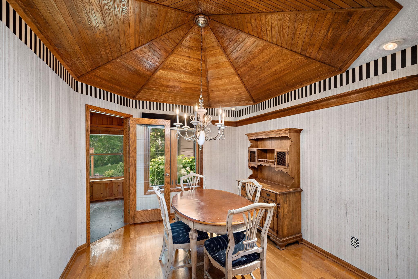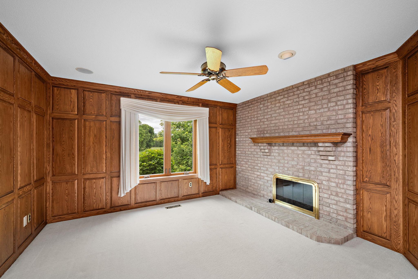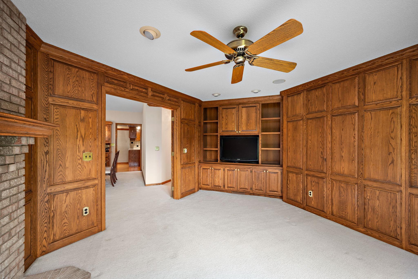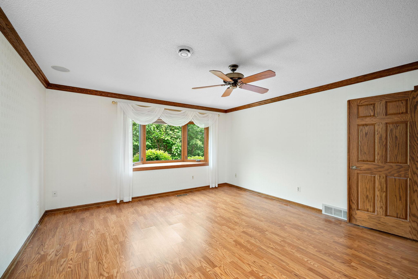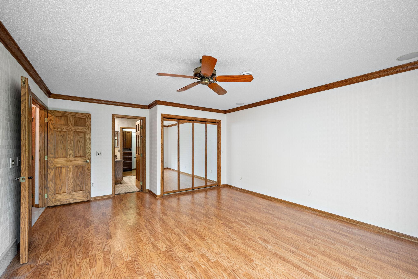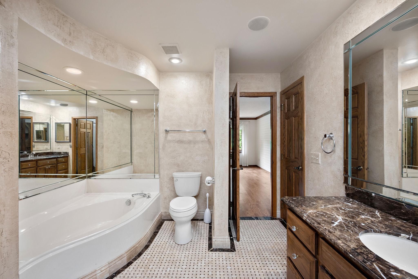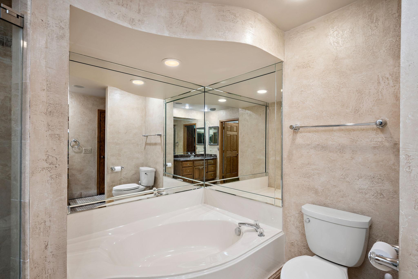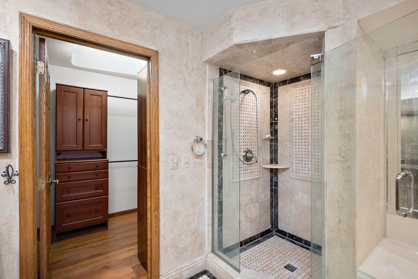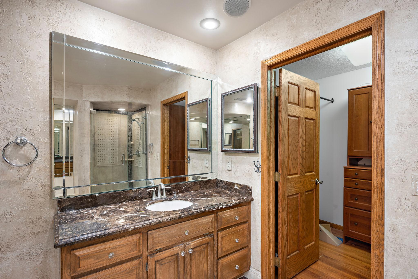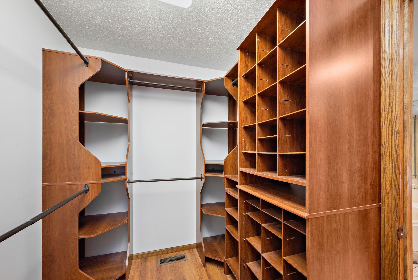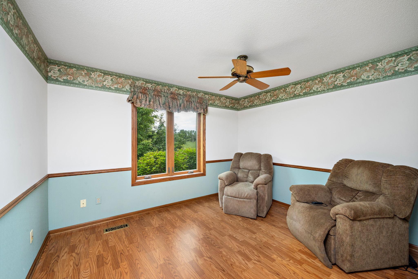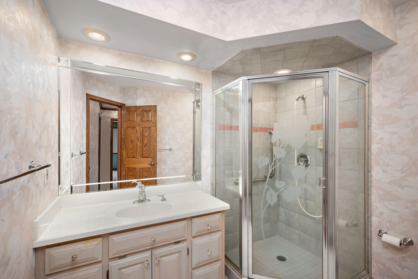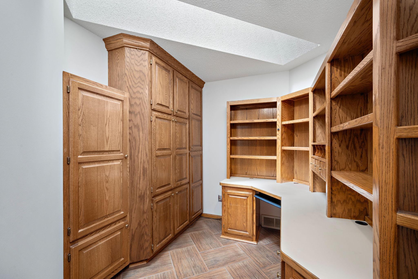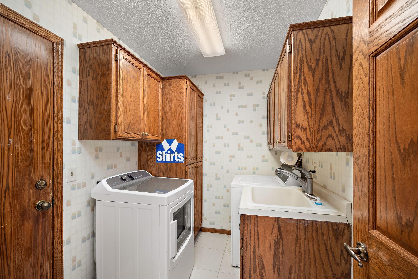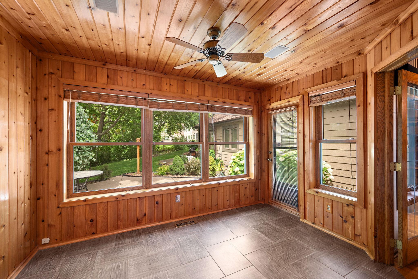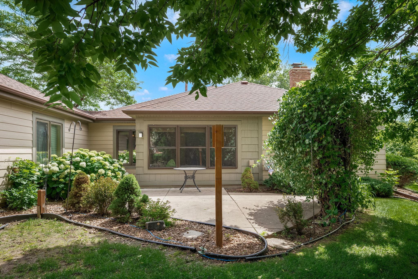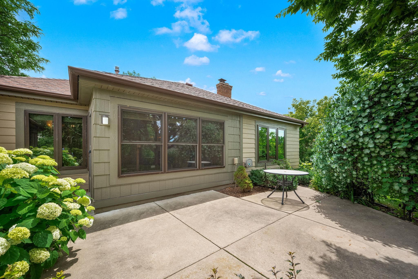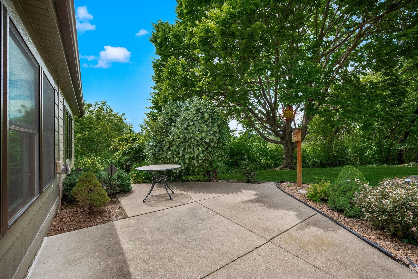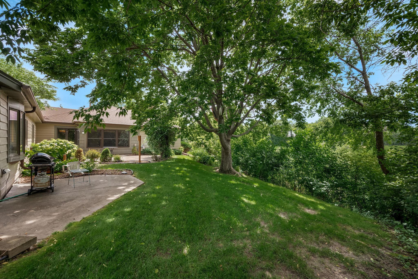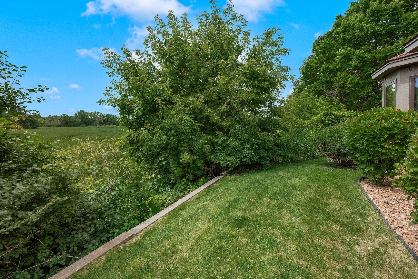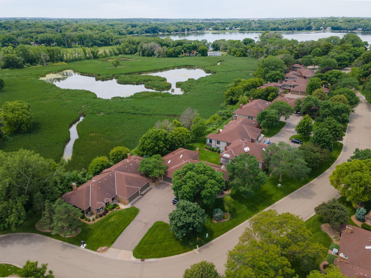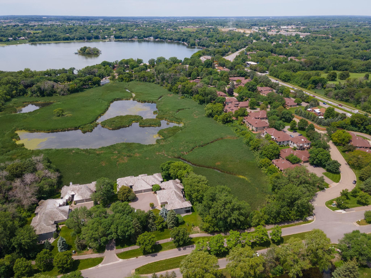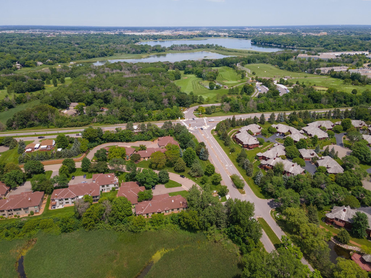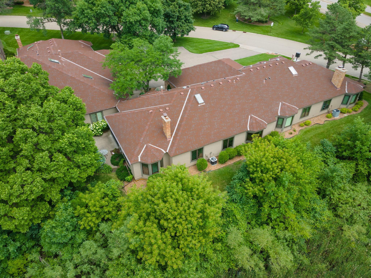11115 57TH AVENUE
11115 57th Avenue, Minneapolis (Plymouth), 55442, MN
-
Price: $450,000
-
Status type: For Sale
-
City: Minneapolis (Plymouth)
-
Neighborhood: Deerhaven 3rd Add
Bedrooms: 2
Property Size :2164
-
Listing Agent: NST16725,NST44576
-
Property type : Townhouse Side x Side
-
Zip code: 55442
-
Street: 11115 57th Avenue
-
Street: 11115 57th Avenue
Bathrooms: 2
Year: 1990
Listing Brokerage: Counselor Realty, Inc
FEATURES
- Range
- Refrigerator
- Washer
- Dryer
- Microwave
- Dishwasher
DETAILS
Rare opportunity to own this fabulous one level living home with panoramic views of a wildlife preserve! (Bass Lake wetlands). Similar townhomes in Deerhaven only come up every few years. This home is very spacious (helps alleviate downsizing dilemmas) with an open living room,a mainfloor family room, primary suite, 2nd bedroom, office, sun room/porch and laundry! Plus a dining room and informaldining room, plus a breakfast bar in the kitchen.There are vaulted ceilings and bays plus spectacular views and privacy to the south facing rear.The primary suite has two closets including a walk-in closet with lots of buily-ins, plus a private bath with a separate shower and soaking tub.There is a wonderful view through gas fireplace between the living and family room.The rear patio has great views too! Nearby trails walk down to Bass Lake with it's picnic areas and a fishing pier. Or take the trails a block to the north to the Eagle Lake golf center and trails down to Pike and Eagle Lakes!
INTERIOR
Bedrooms: 2
Fin ft² / Living Area: 2164 ft²
Below Ground Living: N/A
Bathrooms: 2
Above Ground Living: 2164ft²
-
Basement Details: None,
Appliances Included:
-
- Range
- Refrigerator
- Washer
- Dryer
- Microwave
- Dishwasher
EXTERIOR
Air Conditioning: Central Air
Garage Spaces: 2
Construction Materials: N/A
Foundation Size: 2164ft²
Unit Amenities:
-
- Patio
- Kitchen Window
- Sun Room
- Ceiling Fan(s)
- Walk-In Closet
- Vaulted Ceiling(s)
- In-Ground Sprinkler
- Panoramic View
- Cable
- French Doors
- Main Floor Primary Bedroom
Heating System:
-
- Forced Air
ROOMS
| Main | Size | ft² |
|---|---|---|
| Living Room | 18 x 15 | 324 ft² |
| Dining Room | 11 x 11 | 121 ft² |
| Kitchen | 12 x 10 | 144 ft² |
| Informal Dining Room | 12 x 10 | 144 ft² |
| Family Room | 14 x 13 | 196 ft² |
| Bedroom 1 | 18 x 15 | 324 ft² |
| Bedroom 2 | 12 x 10 | 144 ft² |
| Office | 11 x 10 | 121 ft² |
| Sun Room | 12 x 9 | 144 ft² |
| Laundry | 9 x 6 | 81 ft² |
| Foyer | 15 x 6 | 225 ft² |
| Patio | 16 x 14 | 256 ft² |
LOT
Acres: N/A
Lot Size Dim.: 60x57
Longitude: 45.0571
Latitude: -93.4215
Zoning: Residential-Single Family
FINANCIAL & TAXES
Tax year: 2024
Tax annual amount: $4,795
MISCELLANEOUS
Fuel System: N/A
Sewer System: City Sewer/Connected
Water System: City Water/Connected
ADITIONAL INFORMATION
MLS#: NST7613038
Listing Brokerage: Counselor Realty, Inc

ID: 3101016
Published: June 28, 2024
Last Update: June 28, 2024
Views: 7


